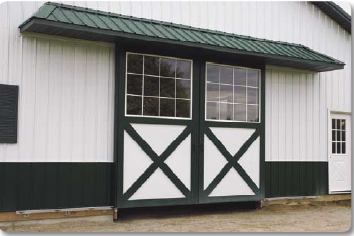Many iconic traditional wooden barns feature sliding doors with wooden cross bucks.
Originally, the cross buck design had a utilitarian purpose, fortifying gates, fences, and large barn doors by providing structural support. However, the X-design on doors appeared in the mid-1800s as part of what was called “Stick Style.” This Gothic-inspired variation of Victorian architecture was a bit less fanciful and ornamental, highlighting instead the barn’s structure and construction through the application of “stick work” in the form of vertically and diagonally placed wood boards.
 No one happens to manufacture a prefabricated cross buck for steel covered sliding doors. Over the years I have seen almost as many solutions for sliding door cross bucks as there are people who wanted them. Here are a few of them:
No one happens to manufacture a prefabricated cross buck for steel covered sliding doors. Over the years I have seen almost as many solutions for sliding door cross bucks as there are people who wanted them. Here are a few of them:
The simple way – use masking tape to mark off the width of cross buck desired, then spray paint them on. The downsides are this does not give a three dimensional look and there is a good chance of the paint peeling off over time.
Order flat steel trims with hems on both sides and screw onto each high rib with metal-to-metal stitch screws. Again this does not give the three dimensional look. Even with the hems, these are prone to “oil can” (look wavy) with changes in temperature. In most instances, these trims are limited to lengths of usually 10’6″ which can result in splices, which may not be desirable.
Dimensional lumber (I would recommend it be pressure preservative treated) can be attached to the face of the steel siding. U shaped steel trim, bent to fit the lumber, with hems on both of the short legs can be used to cover the lumber. This will give the three dimensional look, however will still present some of the same challenges as did the flat steel trims.






