Post Frame and Permafrost
Posted by The Pole Barn Guru on 04/18/2018
Permafrost is soil, rock or sediment which is frozen for more than two consecutive years. In areas not overlain by ice, it exists beneath a layer of soil, rock or sediment, which freezes and thaws annually and is called the “active layer”. In practice, this means permafrost occurs at an average air temperature of 28°F or […]
Read more- Categories: Insulation, Pole Barn Design, Pole Building How To Guides, Pole Barn Planning, Pole Barn Structure, Concrete, Footings
- Tags:
- No comments
No Leak Overhead Door Dog Ears
Posted by The Pole Barn Guru on 04/17/2018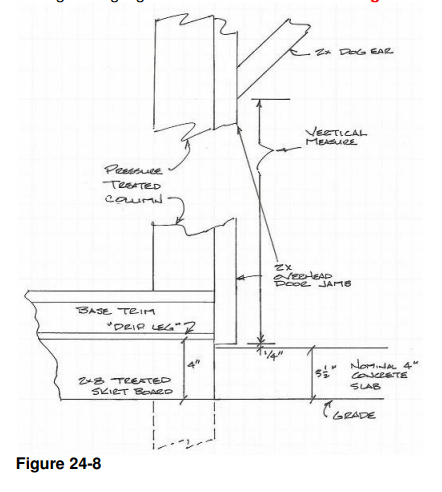
No Leak Overhead Door Dog Ears The key to cutting trims for no leak overhead door dog ears for post frame buildings comes from careful cutting and installation of pieces to water flows in front of, rather than getting behind, each piece as it works down the building. It also helps to utilize a trim […]
Read moreEarth Work, Pole Barn Conversion, and Insulation Issue?
Posted by The Pole Barn Guru on 04/16/2018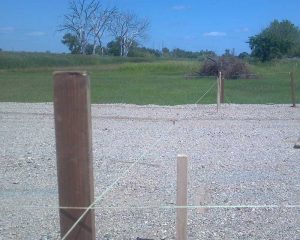
DEAR POLE BARN GURU: I am about to build a pole building on a piece of land that is absolutely flat (pasture). I have read on this site that the poles should be installed before any earth work has been done. However, the state of Idaho says that I must have a drainage slope away […]
Read more- Categories: Pole Barn Heating, Insulation, Pole Barn Design, Ventilation, Building Interior
- Tags: Dirt Work, Earth Work, Grading, Conversion, Insulation, Barn Conversions
- No comments
Bad Energy Efficient Pole Barn Advice
Posted by The Pole Barn Guru on 04/13/2018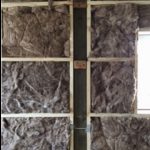
Bad Energy Efficient Pole Barn Advice from GreenBuildingAdvisor.com Long time readers of this blog have seen ample posts about energy efficient post frame (pole barn) buildings. As most are aware, there is as much bad information (maybe more) than good available on the internet. Whilst I’d like to believe Martin Holladay at www.greenbuildingadvisor.com is fairly […]
Read moreAgritourism and Pole Barns
Posted by The Pole Barn Guru on 04/12/2018
Agricultural land has increasingly become overrun with a proliferation of event centers, wedding venues and bed-and-breakfast inns. This is due to a rise in the “farm-to-fork” movement which has seen a growing popularity of agritourism as more landowners open up their ranches to those who wish to experience the bucolic countryside views. I’ve written in […]
Read more- Categories: Venues, Pole Barn Design, Pole Barn Planning
- Tags: Pole Barn, Wedding Venue
- No comments
Halloween Store Not a Pole Barn?
Posted by The Pole Barn Guru on 04/11/2018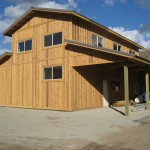
Narrowmindedness drives me literally crazy. Post frame (pole barn) buildings can look like absolutely any other building. The only differences being the structural system – post frame and saving a fair amount of hard earned money. From the Marion, Indiana Chronicle Tribune February 21, 2018: “The Marion City Council will review a rezoning request for […]
Read moreAttic Insulation Types
Posted by The Pole Barn Guru on 04/10/2018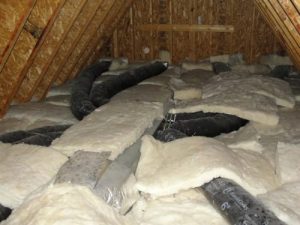
Attic insulation has been a recent popular topic of discussion – so rather than reinventing the wheel, I’m sharing a relevant article written by Structure Tech Home Inspector Reuben Saltzman. Originally published by the following source: Minneapolis Star Tribune — February 6, 2018 The following article by Reuben Saltzman was produced and published by the source above, who […]
Read more- Categories: Insulation, Pole Building Comparisons, Pole Barn Planning
- Tags: Icynene, Cellulose, Fiberglass Batts, Spray Foam Insulation
- No comments
Radiant Barrier, Wind and Hail, and Sliding Door Parts?
Posted by The Pole Barn Guru on 04/09/2018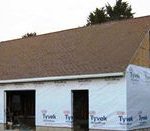
Mike answers questions about a adding radiant barrier, wind and hail, and parts for sliding doors: DEAR POLE BARN GURU: I have an existing pole barn and want to add a radiant barrier to the inside walls before I insulate and cover the walls. Is this wise and can I use a foil that comes […]
Read moreThe Perma-Column Price Advantage?
Posted by The Pole Barn Guru on 04/06/2018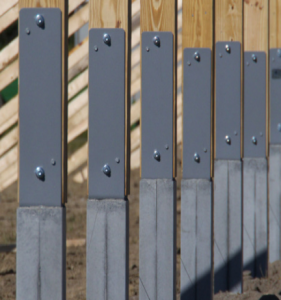
My good friend John owns (among other things) Heartland Permacolumn. I’ve borrowed this from his website (https://www.heartlandpermacolumn.com/products/the-perma-column-price-advantage/): “Perma-Column products give you the ultimate price advantage. You simply cannot put up a building on a concrete foundation for less money. Yet some may say, “They’re too expensive…” HOWEVER, the only people who ever say this install buildings using […]
Read moreVetting Out a Building Contractor
Posted by The Pole Barn Guru on 04/05/2018
Do not let this happen to you… not vetting contractors Long time readers of this column have heard me preach this sermon repeatedly – do not let yourself be scammed by nefarious pole builders. From the Danville (New York) Evening Tribune (dated February 21, 2018): “A Dansville man was sentenced in Allegany County Court and […]
Read more18 Foot Span Roof Purlins?
Posted by The Pole Barn Guru on 04/04/2018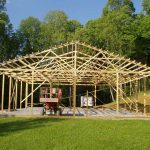
The Possibility of 18 Foot Span Roof Purlins? Reader CHRIS writes: “I have a building I want to build but I am not able to add the height I need on the side walls. My plans are 24 deep by 30 wide with 8 foot walls. Roof trusses would be 24 ft. My problem comes […]
Read moreFire Resistance, Condensation, and Wind Speed
Posted by The Pole Barn Guru on 04/02/2018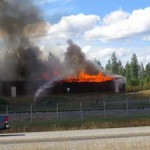
Fire Resistance, Condensation, and Wind Speed DEAR POLE BARN GURU: Do you know if WMP-10 metal building insulation facing is ok to have exposed in a commercial building in regards to its fire resistance rating? JON DEAR JON: WMP-10 facings are flame resistant, however you should consult with your local building code enforcing agency to […]
Read more- Categories: Steel Roofing & Siding, Ventilation, Insulation, Pole Barn Design
- Tags: Insulation, Condensation, Wind Speed, Insulation Fire Resistance, Vult, Vasd
- No comments
Use and Occupancy Part IV : Egress
Posted by The Pole Barn Guru on 03/30/2018
This is Part IV in a four part series on Use and Occupancy. If you have just joined us now, it would behoove you to go back to Tuesday’s blog and get caught up by reading the first three parts before rejoining us for Egress. “1006.2.1 Egress based on occupant load and common path of […]
Read moreUse and Occupancy Part III: Monitor Style
Posted by The Pole Barn Guru on 03/29/2018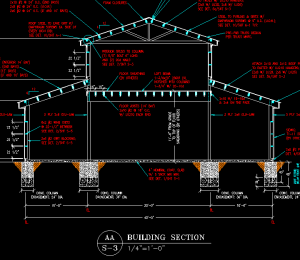
Go back two days to get up to speed for an example of determining the Use and Occupancy of a monitor barn example. Part III “SECTION 506 BUILDING AREA 506.1 General. The floor area of a building shall be determined based upon the type of construction, occupancy, whether there is an automatic sprinkler system installed […]
Read moreUse and Occupancy Challenge Part II
Posted by The Pole Barn Guru on 03/28/2018
See yesterday’s blog for Part I. To continue the discussion on Use and Occupancy: Momentarily skipping a few chapters and going to Chapter 6 (because it would be too simple if the IBC was in order) the code book outlines different types of construction. Post frame buildings can fall under the following construction types: The […]
Read moreThe Use and Occupancy Use Challenge
Posted by The Pole Barn Guru on 03/27/2018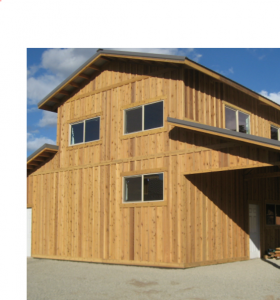
The Use and Occupancy Classification Challenge Part I Every building, regardless of how it is constructed has a Use and Occupancy Classification (sometimes more than one). In order to best enjoy this, you can play along at home by opening this free access link to the International Building Code (ICC): https://codes.iccsafe.org/public/document/IBC2015 Who Should Read This? […]
Read moreReduce Heat, Garage Kits, and Updates to Aging Building
Posted by The Pole Barn Guru on 03/26/2018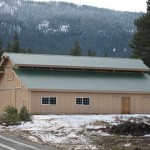
Reduce Heat, Garage Kits, and Updates to Aging Building DEAR POLE BARN GURU: I’m looking to build a 40×48 monitor style barn with a 16×48 loft in the center. I don’t plan to heat or cool the loft but would like to reduce the heat in the summer. My first plan is to use a […]
Read more- Categories: Concrete, Insulation, Roofing Materials, Pole Barn Planning, Trusses
- Tags: Concrete Slab, Plans, Clear Span, Reducing Heat, Interior Finish, Reflective Insulation
- No comments
Minimum Headroom for Overhead Doors
Posted by The Pole Barn Guru on 03/23/2018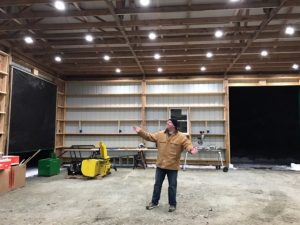
Mike address “headroom” needs for overhead garage doors. Reader JEFF in ROSEBURG writes: “If my roll up door opening is less than 2′ from wall height, 18″ is what I have, is there a roll up door that would work? Or is 2′ below wall height the absolute minimum?” Mike the Pole Barn Guru writes: […]
Read moreInsulating a Semi-Trailer Truck
Posted by The Pole Barn Guru on 03/22/2018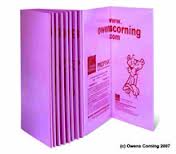
Insulating a Semi Trailer The beauty of being available to answer questions on the ‘net is one hears just about everything – even challenges which do not involve buildings! Here is a recent one asked by reader BOB in NORTH CAROLINA: “PolebarnGuru, Purchased a 53foot x 8.5ft dry van all metal trailer (like tractor trailer) […]
Read morePublic Works Pole Barns, and Labor Costs
Posted by The Pole Barn Guru on 03/21/2018
Public Works Pole Barns, and Labor Costs Many town/city jurisdictions in the United States have a Department of Public Works, which depending upon the individual municipality it may be responsible for a wide variety of activities including maintenance of streets and roads, maintenance and operation of drainage facilities, sewer collection lines, maintenance and operation of […]
Read moreAnimal Shelters
Posted by The Pole Barn Guru on 03/20/2018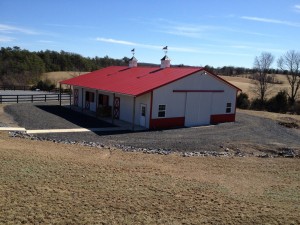
Animal Shelters – a Building Problem Animal shelters have many challenges facing them in their quest to unite abandoned animals with good homes. Battling people’s preconceived notions about rescue pets, public ignorance over curbing animal overpopulation, lack of centralized funding for these non-profit shelters, and the staggering number of animals all contribute to a veritable […]
Read moreProper Foundation and Slab, Two-Story Buildings, and Door Parts
Posted by The Pole Barn Guru on 03/19/2018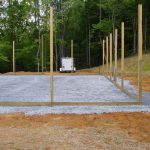
Proper Foundation and Slab, Two-Story Buildings, and Door Parts DEAR POLE BARN GURU: Dear Sir, I read the details of pouring a concrete slab after building the barn. I live in Montana with some pretty cold winters. If I were laying a slab for a conventional stick built structure i would be required to dig […]
Read moreCool Metal Roofing
Posted by The Pole Barn Guru on 03/16/2018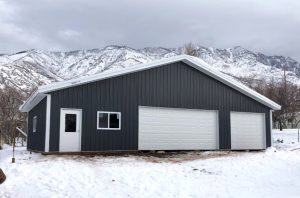
Cool Metal Roofing for Post Frame Buildings Energy efficiency has leaped to the forefront of concerns for owners of new post frame buildings. Using cool metal roofing for post frame buildings can assist new building owners in reaching their goals. What is a Cool Roof? A cool roof is one which strongly reflects sunlight and […]
Read moreEquipment Rental Post Frame Buildings
Posted by The Pole Barn Guru on 03/15/2018
When I first began constructing pole barn (post frame) buildings, back in the early 1980’s there was only so much equipment which we could afford to outlay the cash to own. Equipment rental stores were our friends – always for a “two man killer” (read more here: https://www.hansenpolebuildings.com/2012/10/auger/) and occasionally for other tools such as […]
Read more- Categories: Pole Barn Planning
- Tags: Equipment Rental Pole Barn, Equipment Rental Store
- No comments
What is Adequate Eave and Ridge Ventilation?
Posted by The Pole Barn Guru on 03/14/2018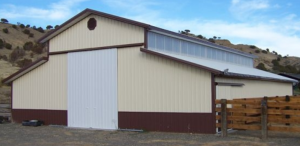
CODE REQUIREMENTS FOR ATTIC VENTILATION Historically, ventilation requirements in the International Residential Code (IRC) are applicable to one and two family homes, and have been based on the ratio of “net free ventilating area” (NFVA) that is the area of the ventilation openings in the attic to the area of attic space. The NFVA is […]
Read more





