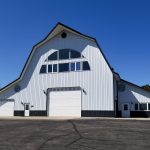Permafrost is soil, rock or sediment which is frozen for more than two consecutive years. In areas not overlain by ice, it exists beneath a layer of soil, rock or sediment, which freezes and thaws annually and is called the “active layer”. In practice, this means permafrost occurs at an average air temperature of 28°F or colder. Building on permafrost is difficult because the heat of the building can thaw the permafrost and destabilize the structure.
One solution which works well with post frame buildings is building on stilts, so as to keep the permafrost from thawing. You can read more about stilt applications here: https://www.hansenpolebuildings.com/2017/09/stilt-houses/.
Not every building can be constructed with a floor elevated several feet above the ground. There are cases where a good old concrete slab on grade is the only design solution. For these applications the refrigerated slab approach has been used successfully in many locations underlain by permafrost. The principle is the same, to prevent heat from the structure from getting to the permafrost. A thick, compacted non-frost-susceptible gravel pad is placed on the cleared site. Insulation is buried near the top of the pad over its entire area. The pad must be thick enough (usually four to six feet) to provide enough space to bury heat collection devices within it. Heat which escapes through the floor and enters the pad must be collected and dispersed to the air above the site to prevent it from reaching the permafrost. Several types of heat collection devices have been used in these designs; including thermosyphons, air tubes, ventilated ducts and convection loops. The thermal analysis necessary to determine the number and placement of heat collection devices in this type of foundation is complex and is best left to engineers, who are familiar with the complex heat transfer problems involved. Success with this system has varied from good to bad and both designers and owners have learned several object lessons to avoid. Maintenance of the heat conduction devices must be performed on a regular basis or the foundation will likely fail.
Here is an actual success study (although not of a post frame building):
When a heavy equipment maintenance facility was built in Prudhoe Bay, special measures were taken to keep the frozen ground frozen. Otherwise, when the building was completed and the heat turned on inside, heat loss through the footings and slab would have thawed the underlying ground, causing the building foundation to settle. To prevent this, a network of steel culverts was permanently installed in the six-foot-deep gravel subbase beneath the footings and floor slab. Afterward, cold outside air was constantly circulated through the culverts, preventing the ice lenses in the soil from thawing and thus keeping the building from settling.
When the weather outside turns “warm,” the thermostatically controlled circulation system automatically shuts off, enabling the ground beneath to stay frozen. Covering a 25,000-square-foot floor area, this unusual refrigeration system required over 4000 lineal feet of 12-inch-diameter steel culvert.
To reduce the amount of heat loss into the ground, closed cell extruded polystyrene foam insulation was also placed under the slab and footings, a 6-inch layer of 30-psi foam under the slab and 6-inch layers of 60-psi foam under the footings and grade beams. The bearing capacity of the polystyrene itself was greater than the 6-foot-thick, compacted gravel subbase.
Four hundred thirty yards of 3000-psi concrete was needed for footings and grade beams. However, to withstand the severe Alaskan cold, a 7-sack mix with an effective 4000-psi strength was used. Maximum aggregate size was less than one inch.
Post frame construction, with concrete slabs on grade, can be successfully utilized with a properly engineer designed site which mitigates the effects of building thaw.








