Master Seal Flow Cone Washers
Posted by The Pole Barn Guru on 11/13/2018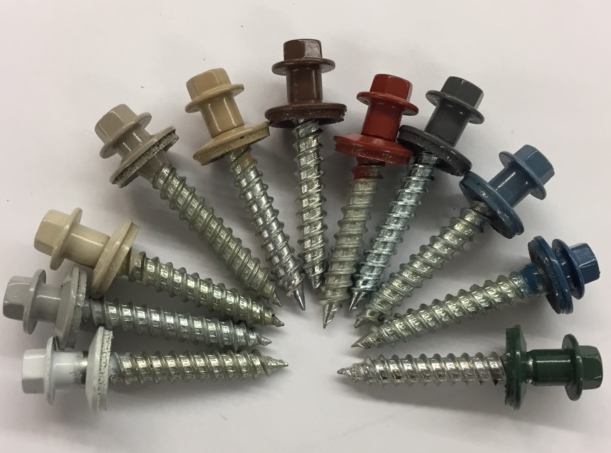
Master Seal® Flow Cone Washers Master Seal® washers are assembled to a wide variety of Leland Industries fasteners, including diaphragm screws utilized in Hansen Pole Buildings. Flow Cone Washers (US Patent #4292876) utilize vulcanized Grey or Black EPDM (Ethylene Propylene Diene Monomer) to special dished dome galvanized washers. This EPDM flows up into a cone […]
Read moreInstalling Insulation, Properly Treated Posts, and a Slab Solution
Posted by The Pole Barn Guru on 11/12/2018
The Pole Barn Guru helps with installing insulation in wet seasons, properly treated posts, as well as a solution to embedded posts when bedrock is present. DEAR POLE BARN GURU: Hello. I am ready to install the insulation and metal on our pole building’s roof. I remember reading how it is important to install the […]
Read more- Categories: Concrete, Footings, Insulation, Roofing Materials
- Tags: Posts, Insulation, A1V, Bedrock, Slab, Post Treatment, Roof Steel Wet
- No comments
Foundations
Posted by The Pole Barn Guru on 11/09/2018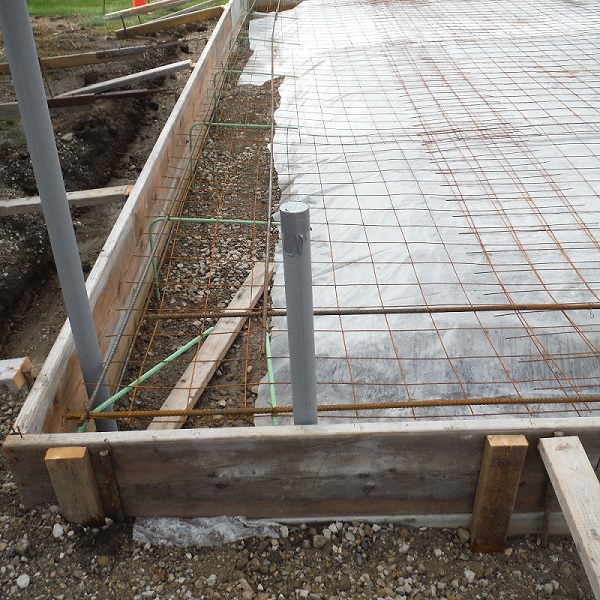
Foundations – Post Frame Keeps It Simple Post frame (pole building) construction affords a plethora of savings for a new building owner, chief amongst these are foundation simplicity. I’ve previously expounded upon foundation savings in post frame construction as compared to stick frame buildings: https://www.hansenpolebuildings.com/2011/10/buildings-why-not-stick-frame-construction/. Today I will add some graphics to reinforce (pun intended) […]
Read moreAnimal Control Shelter Pole Buildings
Posted by The Pole Barn Guru on 11/08/2018
Animal Control Shelter Pole Buildings Pole (post frame) buildings are ideal structures for animal control shelters. They can be constructed with a minimal financial outlay as compared to other building systems. They can be assembled by volunteers and ready for occupancy in a short time frame. Wide clearspans allow for total flexibility of interior spaces […]
Read moreHelp! My Overhead Door Jambs are Rotting!
Posted by The Pole Barn Guru on 11/07/2018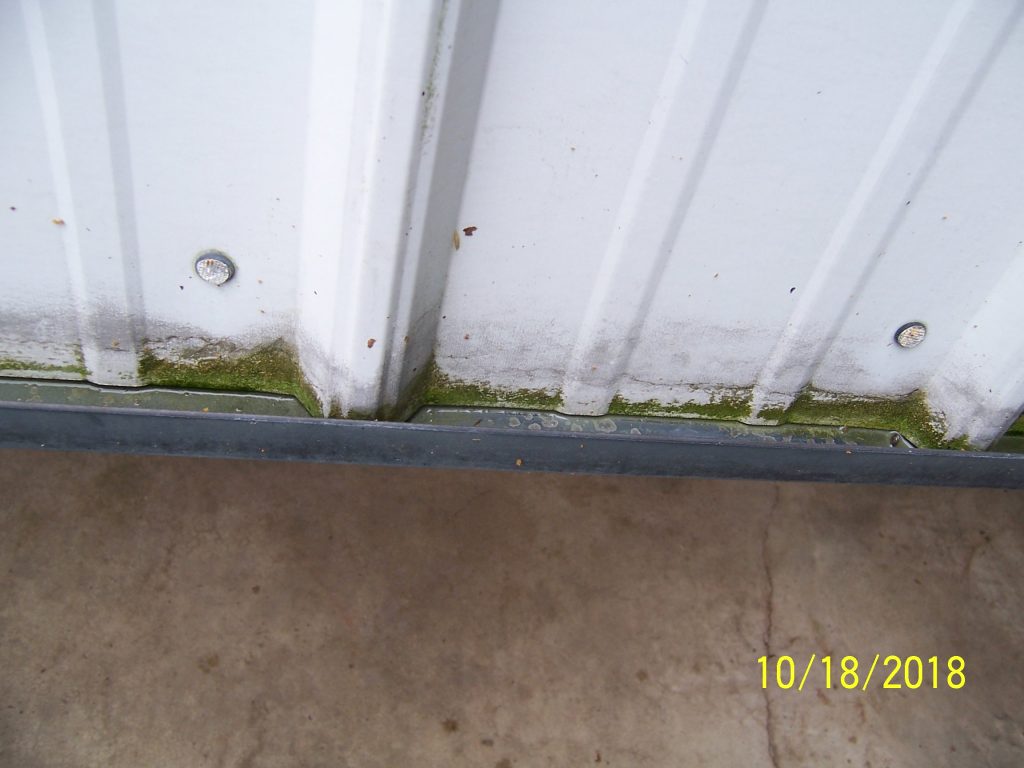
Help! My Overhead Door Jambs Are Rotting! I am fairly certain this problem occurs more often than I hear about. Reader DAVID in ROLLING PRAIRIE writes: “Enclosed are two pictures showing my pole building’s overhead door. One picture is the inside door jamb that is decaying from water damage and the other one is a […]
Read morePole Barn Ignorance
Posted by The Pole Barn Guru on 11/06/2018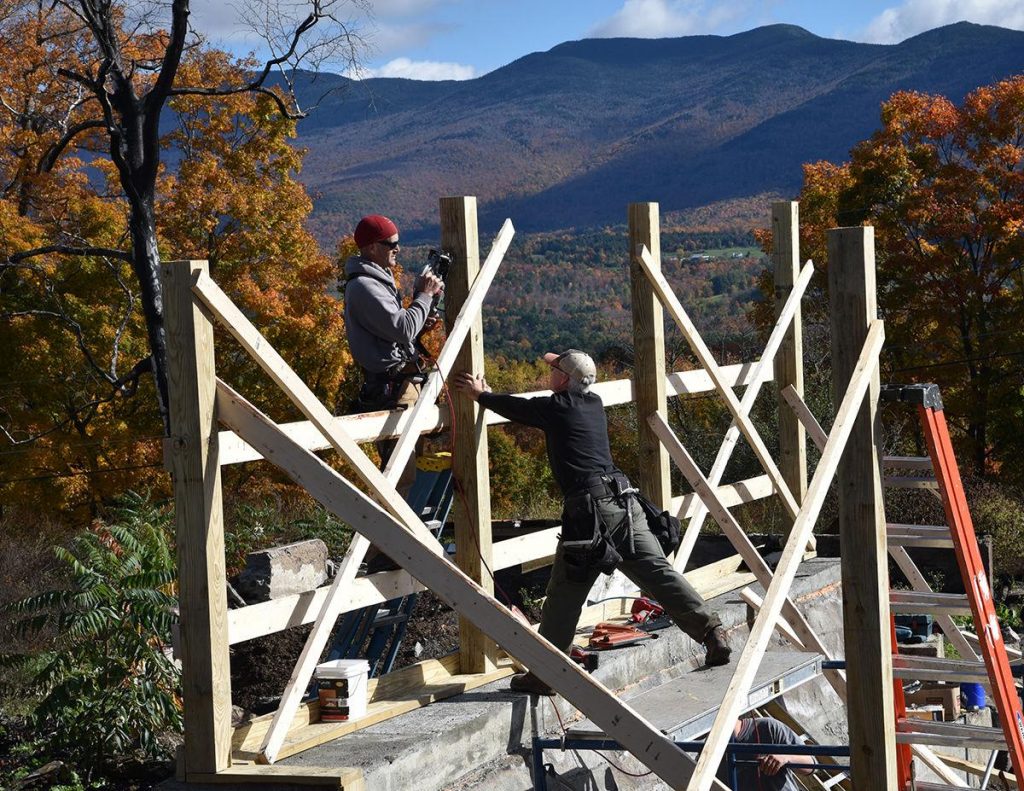
Gordon Miller photo Pole Barn Ignorance After spending pretty well my entire adult life in some facet of my industry, it becomes amazing to me to find pole barn ignorance. Other than recent immigrants to our country, and maybe those who have never traveled outside of urban areas most everyone should have some inkling as […]
Read moreFrost Heave, Sliding Door Dilemma, and Climate Control Plans
Posted by The Pole Barn Guru on 11/05/2018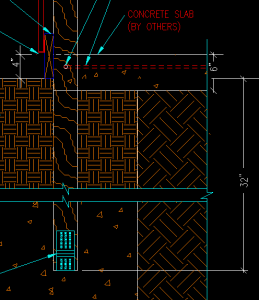
The Pole Barn Guru addresses questions about frost heave, a sliding door dilemma, and plans on climate control. DEAR POLE BARN GURU: Hello. Do you have any information regarding how to avoid frost movement with Pole Barn Building designs in stony ground and cold climates such as Norway? There is a building nearby that had […]
Read more- Categories: Insulation, Pole Barn Design, Footings, Professional Engineer, Pole Barn Heating
- Tags: Insulation, Frost Heave, Sliding Doors, Climate Control
- No comments
Pole Building Rooftop Decks
Posted by The Pole Barn Guru on 11/02/2018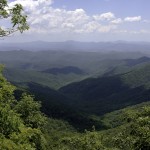
Post Frame Roof Top Decks Question: Can decks be constructed upon a post frame roof top? Answer: Yes, and it may prove far simpler than one might expect. Our typical request from clients generally revolves around having a very slightly sloping roof and to use EPDM (ethylene propylene diene monomer) rubber as roofing over plywood. […]
Read more500 Year Storm and Wind Exposure
Posted by The Pole Barn Guru on 11/01/2018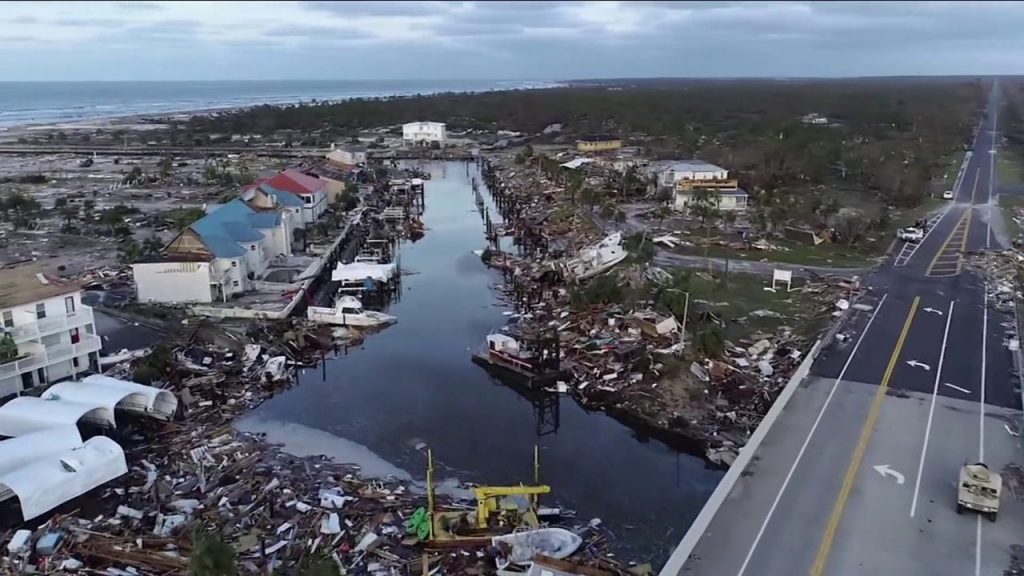
500 Year Storm and wind exposure. Allstate® Insurance has a TV commercial featuring actor Dennis Haysbert. Haysbert sits in an open field and questions why there have been 26 “once in 500 years storms” in last decade, when term alone implies they should only happen every 500 years. View Allstate® commercial here: https://video.search.yahoo.com/search/video?fr=crmas&p=Allstate+once+in+500+years+storm+commercial#id=1&vid=b134fa05aba0ff046debaea22891c23d&action=click IBC (International […]
Read moreCeiling Vapor Barriers in Post Frame Construction
Posted by The Pole Barn Guru on 10/31/2018
Ceiling Vapor Barriers in Post Frame Construction A ceiling vapor barrier or no, in post frame (pole building) construction? Good question. For most of my life I have lived where it tends to get chilly in winter. Here in Northeast South Dakota it can not only be chilly, but downright frigid. It has been drummed […]
Read moreWhat is a Building Official?
Posted by The Pole Barn Guru on 10/30/2018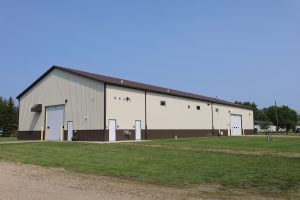
What is a Building Official, and what is their Scope of Work? The average potential new post frame owner (as well as most building contractors) has little or no idea of what a Building Official’s scope of work truly is. Sean Shields and Kirk Grundahl, P.E. (Professional Engineer) recently published an article in SBC Magazine […]
Read moreCorrect Pole Size, The Better Building Size, and Drip Edge Placement
Posted by The Pole Barn Guru on 10/29/2018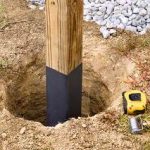
The Pole Barn Guru assists with questions about pole size, the “right” sized building, and a picture is worth a thousand words. DEAR POLE BARN GURU: I have a question on a pole barn. I’m thinking of 50 by 60 and about 14ft high or so. On the 4/4 poles, how far apart should they […]
Read more- Categories: Pole Barn Design, Pole Barn Planning, Trusses, Columns, Workshop Buildings
- Tags: Engineering, Skirt Board, Truss Carriers, Building Size, Pole Size, Drip Edge
- 4 comments
Ask the Builder Shingle Warranties
Posted by The Pole Barn Guru on 10/26/2018
Ask The Builder Tim Carter just celebrated his 25th anniversary of his “Ask the Builder” syndicated newspaper column. When I began writing “Ask the Pole Barn Guru”, I was unaware of Tim and his column. To commemorate this event, Tim penned this article: http://www.spokesman.com/stories/2018/sep/29/ask-the-builder-reflections-on-25-years-writing-ab/. There are some highlights of Mr. Carter’s I totally agree with […]
Read morePlywood Siding Z-Flashing
Posted by The Pole Barn Guru on 10/25/2018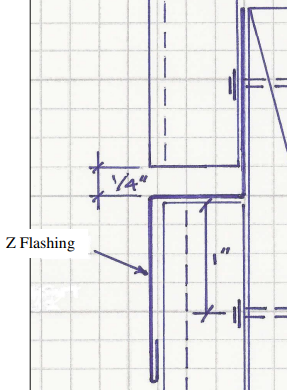
Plywood Siding Z-Flashing My first full time construction job was as an MEI (Momb Enterprises, Inc.) slave working for my framing contractor father and his brothers. 1970’s found T1-11 plywood siding to be very popular (as were disco balls) and we installed plenty of it. Where walls were higher than available panels of T1-11, one […]
Read morePole Barn Moisture Issues
Posted by The Pole Barn Guru on 10/24/2018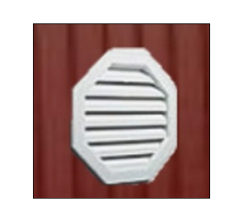
Moisture from condensation can be a major issue in initially poorly thought out pole barns. Reader MATT in SHAKOPEE writes: “Hi. I am having issues with moisture in my pole barn. It is getting to the point that mold is starting to show up on the walls and cement floor. The barn is about 28 […]
Read more- Categories: Pole Barn Questions, Pole Barn Planning, Ventilation, Concrete
- Tags: Mold, Moisture Issues, Insulation, Vapor Barrier, Condensation
- No comments
Examining a Light Steel Truss Frame Building
Posted by The Pole Barn Guru on 10/23/2018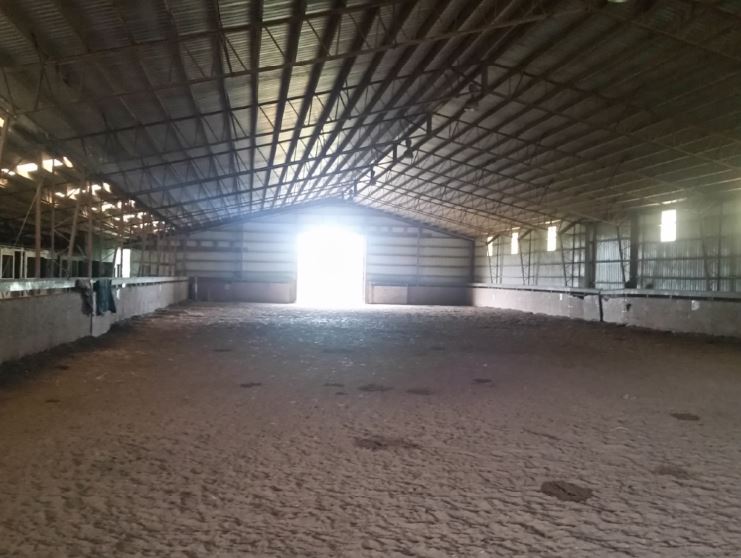
Examining a Light Steel Truss Frame Building I have never owned or assembled a light steel truss frame building. A gentleman named Stan Floyd worked for me as a salesman when I owned M & W Building Supply. Stan’s dad had fabricated light steel truss frame buildings in Arkansas and Stan was interested in developing […]
Read more“Rafter”Spacing, Old Posts, and Electrical Wiring Solutions
Posted by The Pole Barn Guru on 10/22/2018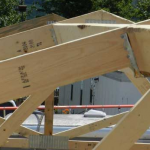
Today the Pole Barn Guru answers questions about “rafter” spacing, how to best dispose of old posts, and where to run electrical wiring. DEAR POLE BARN GURU: Can I place rafters 48” apart on 24 x 40 pole barn with steel roof? DAVE in BAY CITY DEAR DAVE: I will interpret your “rafters” to be […]
Read more- Categories: Pole Barn Questions, Pole Building How To Guides, Trusses
- Tags: Trusses, Posts, Pole Building Wiring, Rafters, Wiring
- No comments
Mortarless Masonry Exterior
Posted by The Pole Barn Guru on 10/19/2018
Mortarless Masonry Exterior Options for Pole Buildings Today’s guest blogger is Jim Weidner, Commercial Project Manager for Rochester Concrete Products. Throughout the years, pole (post frame) buildings have evolved. At one time, pole buildings were constructed for a person’s shop, garage, or just a storage building. Those uses still remain, but now pole buildings are […]
Read moreHow to Frame a Reverse Gable Porch
Posted by The Pole Barn Guru on 10/17/2018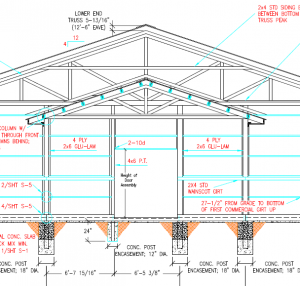
How to Frame a Reverse Gable Porch Reverse gable porches are an excellent way to protect any door from effects of weather – specifically rain and snow. I personally feel they are an underutilized great feature. For more reading about reverse gable porches: http://www.hansenpolebuildings.com/2015/07/reverse-gable-porch/. Today’s article has been sparked by reader DARRELL in ATLANTA who […]
Read moreClosing Top of Corner Trims
Posted by The Pole Barn Guru on 10/16/2018
Closing Top of Corner Trims I am so enjoying Hansen Pole Buildings’ client RYAN in ELLENSBURG. Ryan has been assembling his own new post frame building and really cares about his end result. He asks good questions, open to advice and doing a very nice assembly. Ryan recently wrote: “I’m working on putting all the […]
Read moreInstalling Buildings, Additions, and Custom Designs
Posted by The Pole Barn Guru on 10/15/2018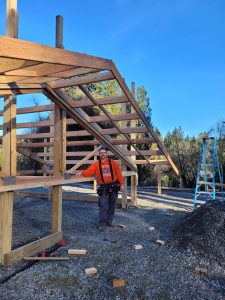
Today the Pole Barn Guru answers questions about installing buildings, adding on to an existing structure, and custom designs. DEAR POLE BARN GURU: If we purchased from your company do have does it come with installing in Hedgesville WV. Thank you. BRENDA in HEDGESVILLE DEAR BRENDA: Our buildings are designed to be able to be […]
Read more- Categories: Constructing a Pole Building, Trusses, Concrete, Footings, Pole Barn Design
- Tags: Installation, Building Construction, Additions, Custom Design
- 2 comments
Lean To or Not to Lean To?
Posted by The Pole Barn Guru on 10/12/2018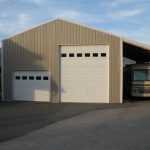
Lean To, Or Not to Lean To? Over my post frame building career I have seen a plethora of buildings designed with an enclosed clearspan enclosed space plus a shed roof (or lean to) for one or both sides. Most often just a roof, a lean to provides shade and not much else for whatever […]
Read more- Categories: Sheds, Pole Barn Questions, Pole Barn Design, Pole Barn Planning
- Tags: Roof Slope, Clearspan, Shed Roof Only, Eave Height
- No comments
What Size Truss Carriers?
Posted by The Pole Barn Guru on 10/10/2018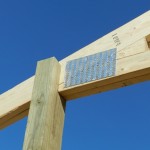
What Size Truss Carriers? It seems every day I am asked to do structural design of post frame buildings – for free. Today’s request comes from BOB in ARKDALE who writes: “Yesterday I asked a question about a double header and single trusses being spaced every 4 feet with 8 foot spacing on posts. I […]
Read moreOklahoma, Is it OK?
Posted by The Pole Barn Guru on 10/09/2018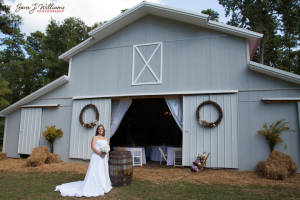
Oklahoma, Is It OK? Last weekend my lovely bride and I attended an event hosted by her first husband’s sister and her husband. Event purpose was to celebrate this couple’s upcoming 40th wedding anniversary. Adding to this fun, at least for me, was a new Hansen Pole Building being erected onsite (D.I.Y. husband doing some […]
Read moreDry Set Brackets on Foundation, Unfinished Jobs, and Engineering
Posted by The Pole Barn Guru on 10/08/2018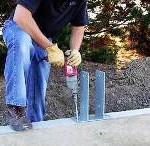
Today the Pole Barn Guru discusses rebuilding on an existing concrete foundation with dry set brackets, unfinished work, and proper engineering. DEAR POLE BARN GURU: I’ve recently torn down an old machine shed that still has very good 8″ wide by 24″ deep cement foundation walls that I’m thinking about using to erect a new […]
Read more- Categories: Pole Barn Design, Pole Barn Structure, Footings, Professional Engineer
- Tags: Foundation, Engineering, Footings, Dry Set Brackets, Unfinished Work
- No comments






