Pole Barn House Planning, Financing for a Shouse, and Notching a Glulam
Posted by The Pole Barn Guru on 06/04/2025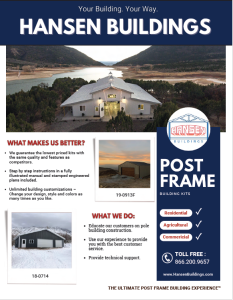
This Wednesday readers of “Ask the Guru” are advised in areas of planning for a pole barn house, VA financing for a duplex or shouse, and the best method of notching a glulam for truss support. DEAR POLE BARN GURU: Can you send me some images and quotes for pole barn houses for 7,000? TAMARRA […]
Read more- Categories: Budget, Columns, Pole Barn Homes, Barndominium, Pole Barn Questions, Pole Barn Design, Shouse, Pole Building How To Guides, Shouse, Pole Barn Planning, Trusses
- Tags: Va Loan, Glulam Notch, Post Frame Home, Shouse, Post Frame Costs, Post Frame House Planning, Pole Barn Financing
- No comments
Post Frame Glulaminated Columns
Posted by The Pole Barn Guru on 06/03/2025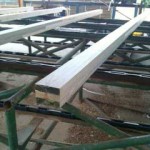
Post Frame and Glulaminated Columns When it comes to using glulaminated columns in post frame buildings, most envision ones where lower portions (usually six to 10 feet) are pressure preservative treated and upper remain untreated. Most of these are products of highly graded Southern Pine and/or MSR (Machine Stress Rated) or MEL (Machine Evaluated Lumber). […]
Read more- Categories: Uncategorized
- Tags: Glulam Beams, Glulaminated Columns, ICC-ESR Code, Fiberstress In Bending, Premium Appearance
- No comments
What Kind of Trusses Are Pictured?
Posted by The Pole Barn Guru on 05/29/2025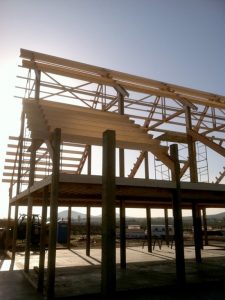
What Kind of Trusses Are Pictured? This question was posed by Hansen Pole Buildings’ Designer Doug. Photo isn’t of a Hansen Pole Building, probably raising questions in Doug’s mind as it looks rather foreign. Only actual trusses in photo are in raised center portion of this monitor style building. Interior trusses were probably sold to […]
Read moreScrew Placement, a Future Build, and IRC Engineering in WA
Posted by The Pole Barn Guru on 05/28/2025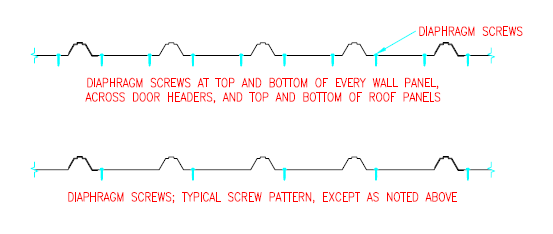
This Wednesday readers “Ask the Guru” about the placement of screws through the high ribs of steel roofing, exploring options for a future build, and required engineering for post frame in Skagit County, WA. DEAR POLE BARN GURU: Hi all, not sure if this is the right place to have this discussion, but I just […]
Read more- Categories: Barndominium, Pole Barn Questions, Pole Barn Design, Building Department, Roofing Materials, Constructing a Pole Building, Pole Barn Planning, Professional Engineer, Pole Barn Homes
- Tags: IRC, Post Frame Costs, Screw Placement, Screw Pattern, Screw Through High Rib, Post Frame Guide, Future Build, Skagit County WA, Engineer Sealed Plans
- No comments
Post Frame Standards in Building Codes
Posted by The Pole Barn Guru on 05/27/2025
Post Frame Standards in Building Codes Reader DAN in INDEPENDENCE writes: “We want to build a post frame building for a residence, I had seen post frame standards in earlier versions of the IRC but now can’t, is this here somewhere or what applies to using a post foundation for these?” Thank you for reaching […]
Read moreEnforcing Updated Building Codes Saves Money
Posted by The Pole Barn Guru on 05/22/2025
Enforcing Updated Building Codes Saves Money As a member of most every active barndominium group in the social media world, I read all too often how new or prospective barndominium owners proudly proclaim they are or will be building where Building Codes are not enforced. Long time followers of my column may be tired of […]
Read more- Categories: Professional Engineer, Pole Barn Design, Building Department, Pole Barn Planning, Barndominium, Pole Barn Structure, Building Contractor
- Tags: Windstorm Losses, Building Contractor, Building Codes, Architect, Engineered Plans, Engineer, ICC, International Code Council, Building Standards
- No comments
Sliding Door Parts, Pole Shapes, and Roof Pitch for Snow Loads
Posted by The Pole Barn Guru on 05/21/2025
This Wednesday the Pole Barn Guru answers reader questions about a possible source of replacement sliding door parts, the shape of poles for pole buildings, and whether or not a 2/12 roof pitch can handle the Minnesota snow loads. DEAR POLE BARN GURU: Hi! I have a Cleary Pole Barn with concrete floor and main […]
Read more- Categories: Barndominium, Building Interior, Professional Engineer, Lumber, Pole Barn Questions, Columns, Pole Barn Design, Pole Barn Homes, Building Styles and Designs, Building Department, Pole Barn Planning, Sliding Doors, Trusses, single slope
- Tags: Sliding Doors, Single Slope Building, Center Guide, 2/12 Pitch Snow Load, Snow Load, Post Frame Columns, Sliding Door Parts, Glulam Columns
- No comments
Owner Barndominium Builder Construction Loans
Posted by The Pole Barn Guru on 05/20/2025
Owner-Barndominium Builder Construction Loans Qualifying for owner-barndominium builder construction loans can be a daunting task. Given 2007-2008’s housing market downturn, owner-builder construction loans are increasingly hard to get but not impossible. An owner-builder is a property owner who serves as general contractor on their own project. A General contractor coordinates everything from budget to hiring subcontractors. […]
Read moreStorage of Steel Roofing and Siding Panels
Posted by The Pole Barn Guru on 05/15/2025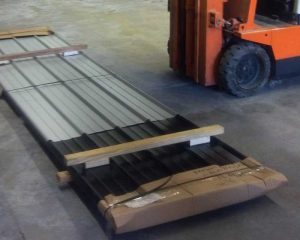
Storage of Steel Roofing and Siding at the Job site All steel roofing and siding panel bundles are inspected and approved by manufacturer’s quality control inspectors before shipment. Inspect panels for any moisture content or shipping damage upon delivery and advise the materials carrier immediately. Bare (non-painted) Galvalume sheet, like galvanized, is subject to wet […]
Read moreOpen Air Pavilions, Moisture Issues, and Screws Missing Purlins
Posted by The Pole Barn Guru on 05/14/2025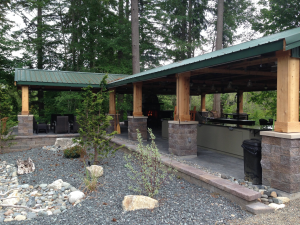
This week “Ask the Guru” answers reader questions about a Hansen Building as as open air pavilion in SW Minnesota, moisture issues in a climate of extremes, and roof screws at an angle due to installer missing roof purlins, then caulking around the screw heads. DEAR POLE BARN GURU: Hello again Mike, Our Southern MN […]
Read more- Categories: Insulation, Pole Barn Homes, Pole Barn Questions, Pole Barn Design, Building Styles and Designs, Roofing Materials, Pole Barn Heating, Constructing a Pole Building, Barndominium, Ventilation, Footings, Powder Coated Screws, Building Interior
- Tags: Moisture Barrier, Humidity, Picnic Shelter, Screws, Condensation, Moisture Control, Open Air Pavilion, Missed Purlins, Roofing Mistakes
- No comments
Condensation Above Metal Building Roof Insulation
Posted by The Pole Barn Guru on 05/13/2025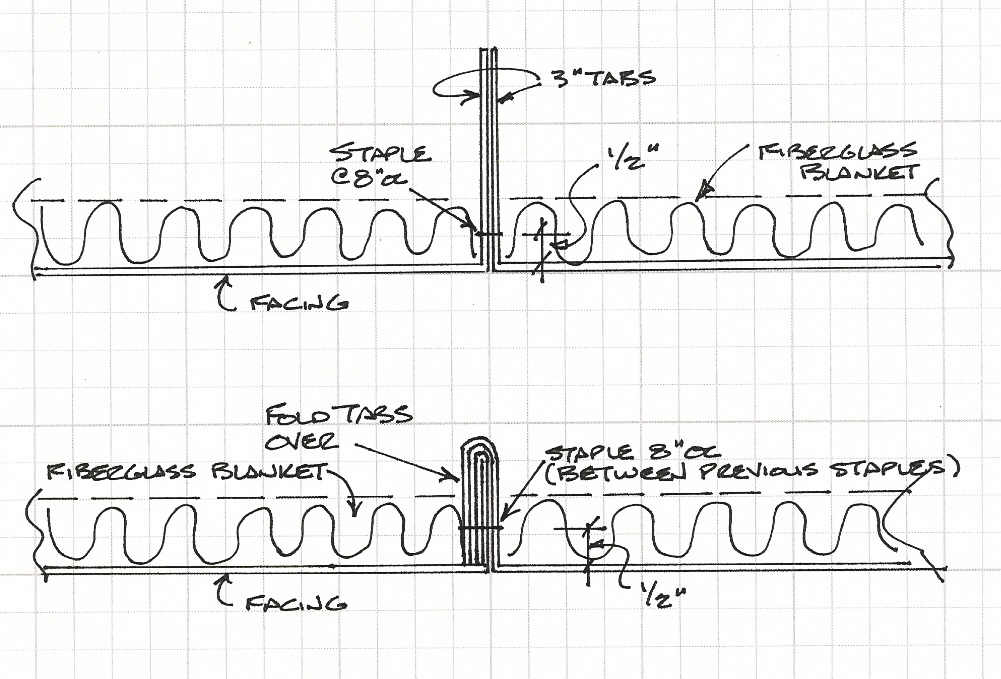
Condensation Above Metal Building Roof Insulation Only those few long time readers or those who had time on their hands and have read every blog I ever wrote will recall this story about my adventures with metal building roof insulation: https://www.hansenpolebuildings.com/2011/11/metal-building-insulation-in-pole-buildings-part-i/. Reader JOSH in CORVALLIS is having issues with how metal building insulation is (or […]
Read moreInnovations and Applications of FEVE Coatings
Posted by The Pole Barn Guru on 05/08/2025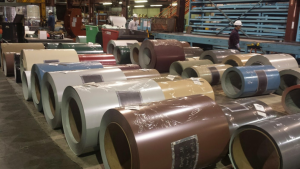
Innovations and Applications of FEVE Coatings Advancements in Coating Technologies In the business of metal building products, coating and paint performance is a critical factor and major paint manufacturers have continued to innovate their technology for enhanced performance against both immediate damage and long-term weathering. Despite many industry improvements to modified polyester paint systems, Fluoropolymer […]
Read moreFire Rate Spray Foam, Help Setting Poles, and a Riding Arena
Posted by The Pole Barn Guru on 05/07/2025
This Wednesday the Pole Barn Guru answers reader questions about code requirements for fire rated spray foam in enclosed parking structures, a request for assistance to set poles, and a question about the clear span of a riding arena. DEAR POLE BARN GURU: Trying to find the NFPA code or Building code requirements for having […]
Read more- Categories: Trusses, Columns, Horse Riding Arena, Lumber, Insulation, Barndominium, Pole Barn Questions, Constructing a Pole Building, Pole Barn Planning, Building Contractor
- Tags: Setting Columns, Riding Arena, Fire Rated Spray Foam Insulation, Horse Riding Arena Size, Type X Drywall, 5/8" Type X Gypsum Wallboard
- No comments
Barndominium Electrical Outlets
Posted by The Pole Barn Guru on 05/06/2025
Barndominium Electrical Outlets No matter how many electrical outlets I plan for, it feels as if there were never enough where I really need them. There are some basic minimum rules, however when planning your barndominium or shop/house – think about places you might need more than these requirements. It is much easier to have […]
Read moreProper Screw Location for Post Frame Steel Cladding
Posted by The Pole Barn Guru on 05/01/2025
Proper Screw Location for Post Frame Steel Cladding It was a pleasant October evening back in 1985 in Blacksburg, Virginia. My friend Dr. Frank Woeste was then a College of Agricultural and Life Sciences professor at Virginia Tech (officially Virginia Polytechnic Institute and State University) and he had invited me to teach one of his […]
Read more- Categories: Powder Coated Screws, Fasteners, Pole Barn Design, About The Pole Barn Guru, Roofing Materials, Steel Roofing & Siding
- Tags: Steel Roofing And Siding, Metal Connector Plated Wood Truss, Dr. Frank Woeste, Steel Cladding, Virginia Tech, Post Frame Buildings Screws Through Flats Or High Ribs, Ring Shanked Nails, Screw Location
- No comments
Drill Through Poles, Basements in Post Frame, and Building Space
Posted by The Pole Barn Guru on 04/30/2025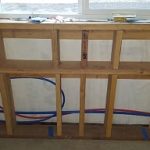
This week readers “Ask the Guru” about whether or not it is ok to drill thru poles to run wiring, the ability to build a post frame structure over a basement with a poured foundation, and how much space do I need for my pole building? DEAR POLE BARN GURU: I have a post frame […]
Read more- Categories: Pole Barn Planning, Footings, Budget, Professional Engineer, Columns, Lumber, Pole Barn Heating, Pole Barn Questions, Barndominium, Pole Barn Design, Building Department, Pole Building How To Guides
- Tags: Mechanicals, Post Frame Electrical, Wet Set Brackets, Post Frame On Foundation Walls, Building Offsets, Breezeway, Drill Through Poles
- No comments
When is Too Small for a Pole Barn?
Posted by The Pole Barn Guru on 04/29/2025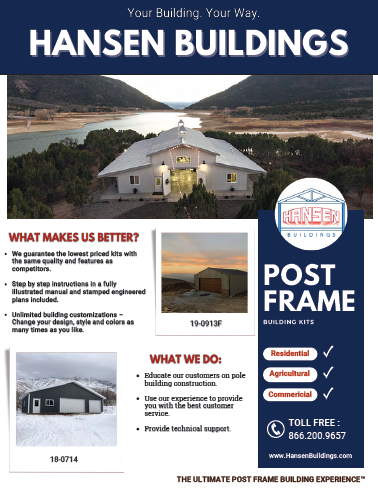
Reader JENNIFER from CANON CITY writes: “Is there such a thing as too small of a pole barn to build? I am wanting a shed/hobby space with enough height to make a loft in the future. Due to setbacks and sewer lines, I can only do a 12’X26′ building. Plans for pole barns begin at […]
Read moreHow Is This Roof Truss Scenario Realistic?
Posted by The Pole Barn Guru on 04/24/2025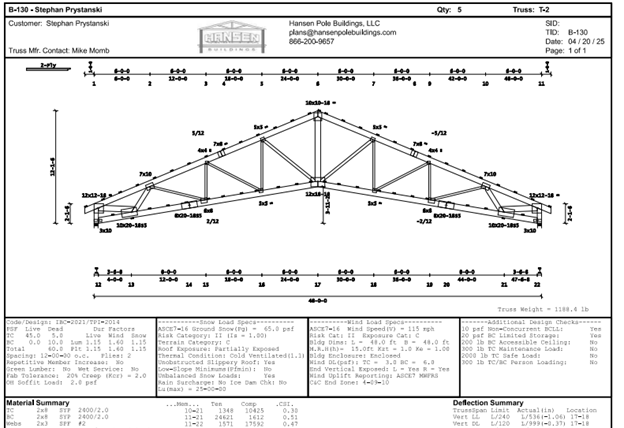
How Is This Roof Truss Scenario Realistic? Reader STEPHEN in ONTARIO writes: “How is it possible realistic for roof trusses every eight feet apart in the post slot and tied together with 2×4 perlins 2′ apart to hold the Snow load here they say is 45 pounds per square foot. I totaled the weight to […]
Read moreAsymmetrical Truss Configurations, Wall Framing, and Snow Loads
Posted by The Pole Barn Guru on 04/23/2025
This week readers “Ask the Guru” about the possibility of designing an asymmetrical truss configuration, how to frame the exterior wall to the upstairs floor, and what the snow load of “these pole barns” is. DEAR POLE BARN GURU: Can I design an asymmetrical truss configuration? We need a small stand on one side with […]
Read more- Categories: Pole Barn Questions, Pole Barn Homes, Pole Barn Design, Roofing Materials, Barndominium, Constructing a Pole Building, Pole Barn Planning, Trusses, Building Interior, Lofts, Lumber
- Tags: Wall Framing, Asymmetrical Truss Configuration, Clear Span Trusses, Truss Design, Loft Framing, Roof Snow Load, Snow Loads
- No comments
When a F1 Tornado Hits Your Brand New Post Frame Building
Posted by The Pole Barn Guru on 04/22/2025
When a F1 Tornado Hits Your Brand New Post Frame Building Disclaimer – this is NOT a Hansen Pole Building Nice new post frame building 26’ x 56’ finished on a Tuesday Following day, same building is hit with an F1 tornado, with wind speeds measured at 104 mph (top end of F1 is 112 […]
Read moreYou Too Can Successfully DIY Your Pole Building
Posted by The Pole Barn Guru on 04/17/2025
You Too Can Successfully DIY Your Pole Building Loyal reader STEVE in DULUTH writes: “Just note to say I’m appreciative of the knowledge here at Hansen Pole Buildings and a shout out to the Pole Barn Guru! I’ve gleaned a ton of information and tips to assist in constructing my 40X60X16 DIY post frame after […]
Read moreBarndominium on a Crawlspace, Posts on Concrete, and Rafters
Posted by The Pole Barn Guru on 04/16/2025
This Wednesday the Pole Barn Guru answers reader questions about building a Barndominium on a crawlspace, the ability to install columns on concrete or a pylon, and the use of rafters for an open ceiling. DEAR POLE BARN GURU: I am in the planning stages for a 30×48 Barndominium. I would like to put the […]
Read more- Categories: Pole Barn Questions, Lofts, Pole Barn Design, Building Styles and Designs, Constructing a Pole Building, Pole Barn Planning, Pole Barn Structure, Barndominium, Trusses, Footings, Building Interior, Lumber, Columns
- Tags: Barndominium, Crawl Space, Rafters, Loft, IRC, Wet Set Brackets
- No comments
Insulating My Bubble Wrapped Metal Barn
Posted by The Pole Barn Guru on 04/15/2025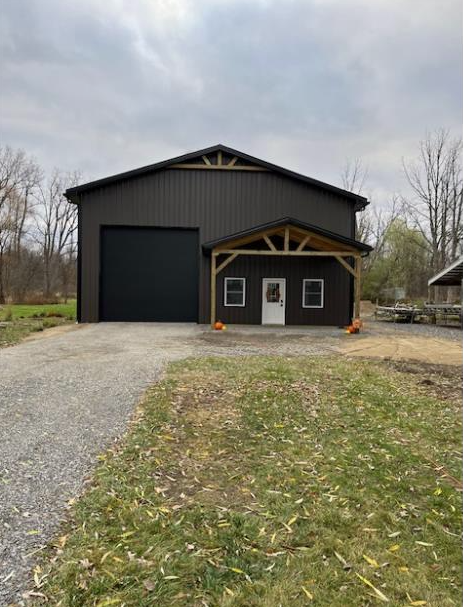
Insulating My Bubble Wrapped Metal Barn Reader DURIN in WESTERN NEW YORK writes: “So glad I could see your site. So many different opinions. If I could explain my situation below. I have a 40 x 80 x18 metal barn. It was built by the Amish. It has a 6 inch slab of concrete a […]
Read moreCan Wall Girts Be Installed Before Trusses?
Posted by The Pole Barn Guru on 04/10/2025
Can Wall Girts Be Installed Before The Trusses? In my travels over the years I have seen more than a few post frame buildings under construction. When I find one being constructed by a building contractor, if the wall girts are installed before the roof, it is an immediate giveaway to the builder having been […]
Read more- Categories: Constructing a Pole Building, Trusses, Pole Barn Questions
- Tags: Post Frame Building, Wall Girts, Framer, Setting Trusses
- No comments
Insulation for Existing Building, Screws to Replace Nails, and Rusted Steel
Posted by The Pole Barn Guru on 04/09/2025
This Wednesday the Pole Barn Guru answers reader questions about insulating a metal post frame garage in Florida with vented soffits and peak, replacing nails with EPDM gasketed screws on an existing structure, and ideas to replace rusted steel on the lower 3′ of a structure. DEAR POLE BARN GURU: I have a metal post […]
Read more- Categories: Powder Coated Screws, Building Interior, Lumber, Fasteners, Insulation, Pole Barn Heating, Pole Barn Questions, Pole Barn Design, Barndominium, Roofing Materials, Ventilation
- Tags: EPDM Gasket, Rock Wool Insulation, Insulation, EPDM Screws, Vapor Barrier, Metal Replacement, Metal Deterioration, Ventilation
- No comments






