Interpreting the Mark on Pressure Preservative Treated Lumber
 Pressure preservative treated lumber is a mystery to most consumers, builders and even building officials. Certainly all of the above parties understand the need for pressure preservative treated lumber when it is embedded in or in contact with the ground or concrete, or in locations where there is a high probability of untreated lumber decaying.
Pressure preservative treated lumber is a mystery to most consumers, builders and even building officials. Certainly all of the above parties understand the need for pressure preservative treated lumber when it is embedded in or in contact with the ground or concrete, or in locations where there is a high probability of untreated lumber decaying.
Where the mystery comes into play is not knowing if the pressure preservative treated we are buying is actually adequate for the intended use.
Every piece of pressure preservative treated lumber is required to be either stamped or tagged with the information shown in the box above, although the format may vary slightly. Here is the secret to understanding this quality mark:
- Is the identifying symbol, logo or name of the agency which accredits the producer – (the producer being the pressure preservative treating plant).
- Is the applicable American Wood Protection Association (AWPA) standard and Use Category. THIS IS THE IMPORTANT ONE. For lumber to be embedded in the ground and used structurally it must be treated to a UC-4B standard. For more on this subject, what I believe may be one of my best articles ever is here: https://www.hansenpolebuildings.com/2014/05/building-code-3/.
- The year of treatment if required by AWPA Standard/Use Category.
- The preservation used, which may be abbreviated.
- The preservative retention. In the “olden days”, the standard for treating was “.60” which everyone knew was CCA treated for structural in ground use. More reading on the post-CCA world here: https://www.hansenpolebuildings.com/2016/01/pressure-treatment-beyond-cca/
- The exposure category (e.g. Above Ground, Ground Contact, etc.). This really confuses too many people as both UC-4A and UC-4B say Ground Contact.
- The company name and location of home office; or company name and number; or company number.
- If applicable, moisture content after treatment. This is crucial to the glue laminated column manufacturers as the glue laminating process relies upon very low moisture content lumber.
- If applicable, length, and/or class.
Just because lumber is pressure preservative treated, does not make it all the same. Learn to watch for the level of treatment on every piece of lumber. You will be glad you did.
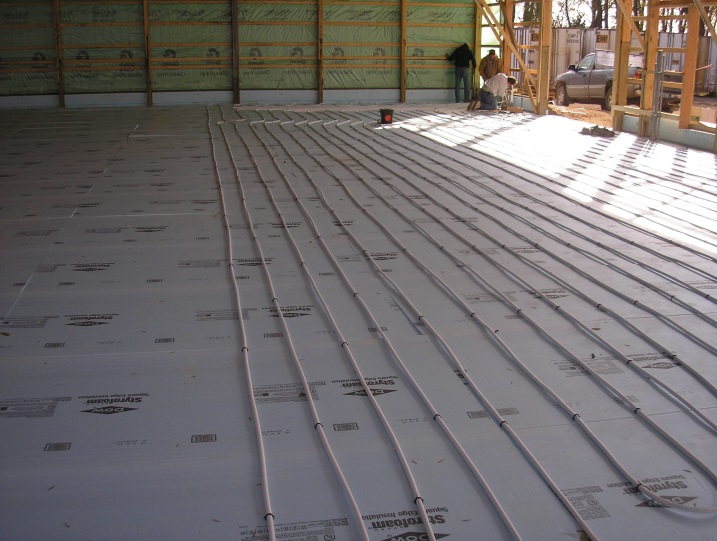
 DEAR DANIEL: Your premature decay of fence posts has nothing to do with how fast lumber grows – it is them not being pressure preservative treated to UC-4B levels. All of our fully engineered post frame (pole barn) buildings utilize this level of pressure treating and it performs admirably. If you are yet concerned, there are options available such as plastic column sleeves, or pouring piers with wet set brackets to keep columns out of ground entirely.
DEAR DANIEL: Your premature decay of fence posts has nothing to do with how fast lumber grows – it is them not being pressure preservative treated to UC-4B levels. All of our fully engineered post frame (pole barn) buildings utilize this level of pressure treating and it performs admirably. If you are yet concerned, there are options available such as plastic column sleeves, or pouring piers with wet set brackets to keep columns out of ground entirely.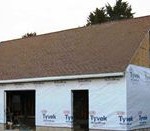 DEAR POLE BARN GURU: Concerning fastening house wrap, can you use button staples as recommended by house wrap companies? I didn’t know if the button would show through the tin. I don’t want to lose house wrap before tin would be up as we live in a very unpredictable and windy area but also don’t want button to show through tin if that’s a possibility. Thanks! ADAM in COLBY
DEAR POLE BARN GURU: Concerning fastening house wrap, can you use button staples as recommended by house wrap companies? I didn’t know if the button would show through the tin. I don’t want to lose house wrap before tin would be up as we live in a very unpredictable and windy area but also don’t want button to show through tin if that’s a possibility. Thanks! ADAM in COLBY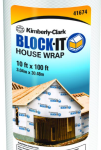 DEAR POLE BARN GURU: Hello Sir, hoping you can help answer a question I cannot get a straight answer on. Currently building a 30x40x14 building and have the walls and roof house wrapped with Kelly Clark Block It. Steel is going on the building now. I just ordered steel for interior ceiling and trying to figure out if I should add a vapor barrier to bottom of truss first. Thoughts? MATT in ILLINOIS
DEAR POLE BARN GURU: Hello Sir, hoping you can help answer a question I cannot get a straight answer on. Currently building a 30x40x14 building and have the walls and roof house wrapped with Kelly Clark Block It. Steel is going on the building now. I just ordered steel for interior ceiling and trying to figure out if I should add a vapor barrier to bottom of truss first. Thoughts? MATT in ILLINOIS 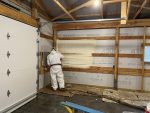 DEAR POLE BARN GURU: I am trying to decide whether to go with open cell or closed cell spray foam on my bare metal pole barn walls. I will be enclosing the walls with some material, most likely plywood. What are your opinions regarding the pros/cons (is one or the other worse for corrosion, condensation, other pertinent factors, etc.) of the two foam approaches? Thanks so much! TERRI in CHESTER
DEAR POLE BARN GURU: I am trying to decide whether to go with open cell or closed cell spray foam on my bare metal pole barn walls. I will be enclosing the walls with some material, most likely plywood. What are your opinions regarding the pros/cons (is one or the other worse for corrosion, condensation, other pertinent factors, etc.) of the two foam approaches? Thanks so much! TERRI in CHESTER 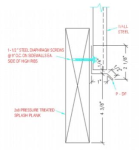 As it is in contact with ground, minimum level of pressure preservative treatment is UC-4A. Go visit your local big box store or lumber dealer and take a gander at treatment tags on their 2×6, 2×8 or 2×10 lumber. Typically you are going to find only UC-3 ratings, not adequate to be used other than without contact to ground. We have seen cases where splash planks have deteriorated, usually due to inadequate levels of treatment for intended use.
As it is in contact with ground, minimum level of pressure preservative treatment is UC-4A. Go visit your local big box store or lumber dealer and take a gander at treatment tags on their 2×6, 2×8 or 2×10 lumber. Typically you are going to find only UC-3 ratings, not adequate to be used other than without contact to ground. We have seen cases where splash planks have deteriorated, usually due to inadequate levels of treatment for intended use. DEAR POLE BARN GURU: Do I need a permit for a barn structure in a AG Zoned area 10 acres according to the IBC/ICC codes? I can’t find the code section for Ag Land. I want a Shed that looks like a barn to store my equipment in as my existing barn is for my livestock. This barn was on the property when I bought it. Thank you! MICHELE in ODESSA
DEAR POLE BARN GURU: Do I need a permit for a barn structure in a AG Zoned area 10 acres according to the IBC/ICC codes? I can’t find the code section for Ag Land. I want a Shed that looks like a barn to store my equipment in as my existing barn is for my livestock. This barn was on the property when I bought it. Thank you! MICHELE in ODESSA 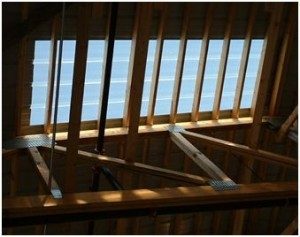 DEAR POLE BARN GURU: I am looking to replace some skylights in an old Wickes building, I understand that the company Wickes is no longer in business. I was wondering if you knew who else would have the same rib pattern, the rib pattern is unusual, there is a major rib at 9in and at 12in of the sheet. ROSS in HOLGATE
DEAR POLE BARN GURU: I am looking to replace some skylights in an old Wickes building, I understand that the company Wickes is no longer in business. I was wondering if you knew who else would have the same rib pattern, the rib pattern is unusual, there is a major rib at 9in and at 12in of the sheet. ROSS in HOLGATE  DEAR POLE BARN GURU: Hi Mike, getting ready to build a pole barn and I have some bituthene I’ve been saving. The bottom of the posts are treated but I was going to wrap them in the bituthene as well to protect. Obviously this could potentially trap moisture in the post as well creating more problems than it solves. As long as the posts are dry do you see a problem with wrapping them? Thanks! TRAVIS in ELIZABETH
DEAR POLE BARN GURU: Hi Mike, getting ready to build a pole barn and I have some bituthene I’ve been saving. The bottom of the posts are treated but I was going to wrap them in the bituthene as well to protect. Obviously this could potentially trap moisture in the post as well creating more problems than it solves. As long as the posts are dry do you see a problem with wrapping them? Thanks! TRAVIS in ELIZABETH 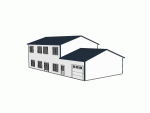 DEAR POLE BARN GURU: Do you have an two story options? I’m looking for a two-story barn kit that is approximately 40×60. Thanks. KRISTIN in JENISON
DEAR POLE BARN GURU: Do you have an two story options? I’m looking for a two-story barn kit that is approximately 40×60. Thanks. KRISTIN in JENISON 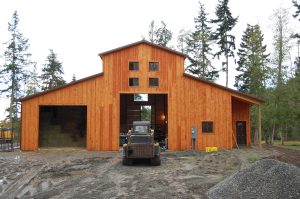 DEAR POLE BARN GURU: Good morning. I have a question about the project-11-1106. I now own this property and have two questions below.
DEAR POLE BARN GURU: Good morning. I have a question about the project-11-1106. I now own this property and have two questions below.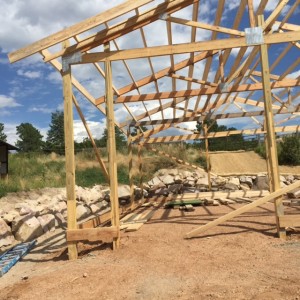 DEAR POLE BARN GURU: If you put couple of the laminated post too deep on an end wall can they be added upon to make them work and still be strong enough? A stupid rookie mistake on me. ALAN in KELSO
DEAR POLE BARN GURU: If you put couple of the laminated post too deep on an end wall can they be added upon to make them work and still be strong enough? A stupid rookie mistake on me. ALAN in KELSO 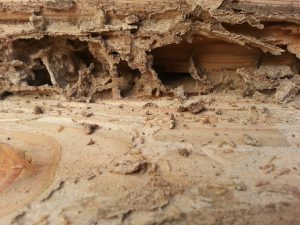 DEAR JAVO: I have, for better or worse, always lived in pretty much “The Great White North”, where termites are never a problem. In termite prone locales, pre-construction treatment is obviously a best case scenario (for extended reading:
DEAR JAVO: I have, for better or worse, always lived in pretty much “The Great White North”, where termites are never a problem. In termite prone locales, pre-construction treatment is obviously a best case scenario (for extended reading:  DEAR POLE BARN GURU: I am building a post frame pole barn with half walls to store an RV. I am planning on using 6×6 UC4B (CCA) posts suspended in a concrete footing/collar. They bottoms of the posts (gravel floor) will be exposed to weather (North Alabama) during blowing rain. My question is would a post protector or post sleeve be necessary or beneficial to protect against rot? And if so would a post protector need a weep hole with washed stone in this scenario? BENJAMIN in CHEROKEE
DEAR POLE BARN GURU: I am building a post frame pole barn with half walls to store an RV. I am planning on using 6×6 UC4B (CCA) posts suspended in a concrete footing/collar. They bottoms of the posts (gravel floor) will be exposed to weather (North Alabama) during blowing rain. My question is would a post protector or post sleeve be necessary or beneficial to protect against rot? And if so would a post protector need a weep hole with washed stone in this scenario? BENJAMIN in CHEROKEE 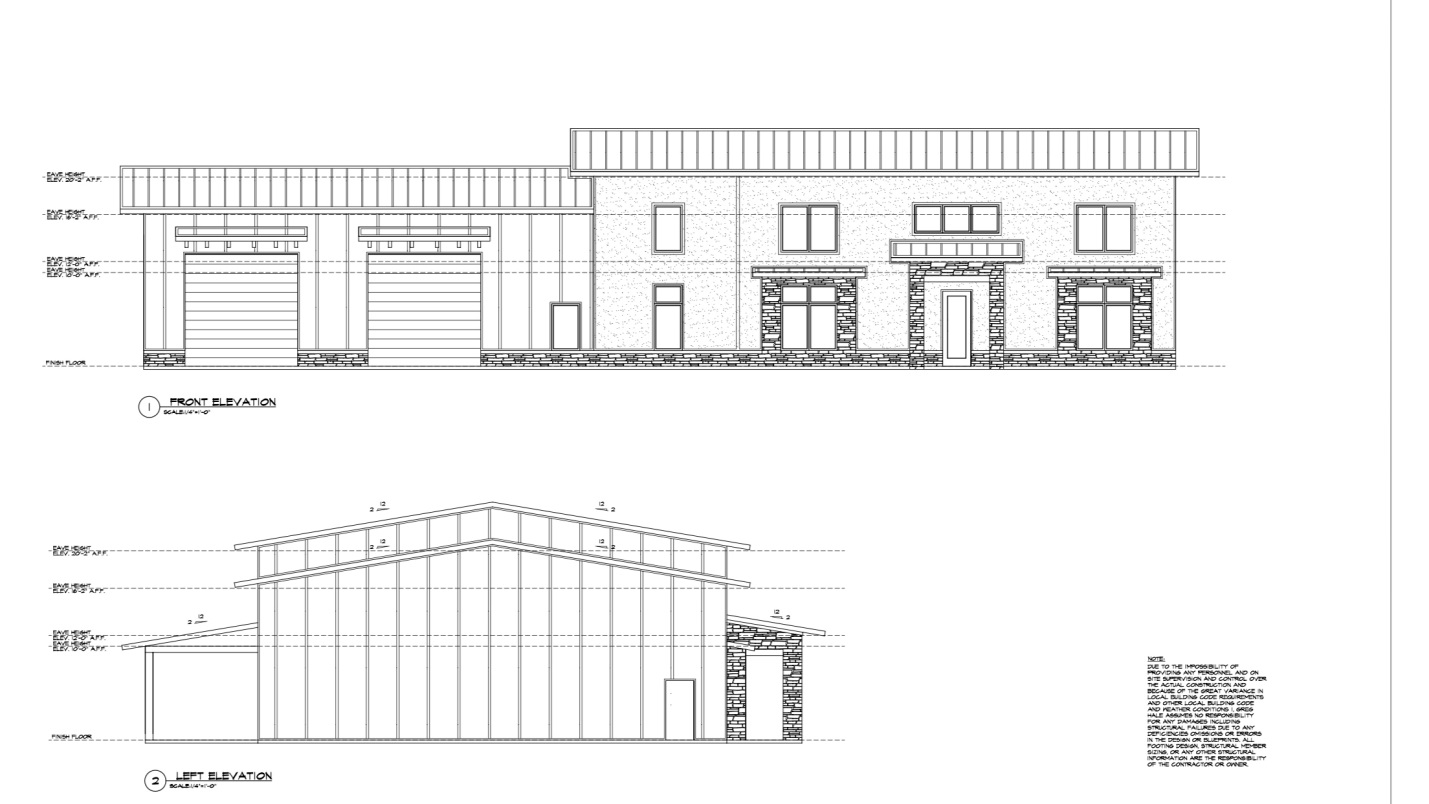
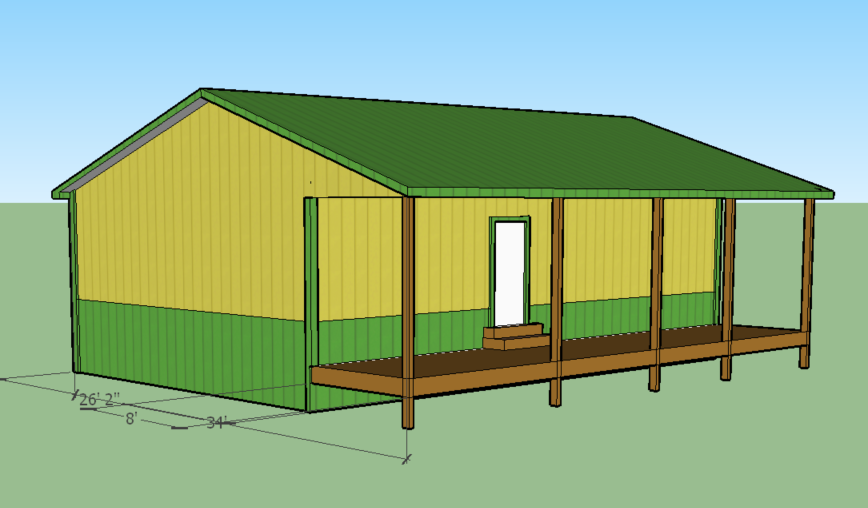 DEAR KEVIN: Obviously way too many variables to determine least expensive choice for all situations. Personally I would put house and porches under one roofline, regardless of price point. Reason number one is my line of sight out of windows would not be blocked by low porch eaves. Secondly, it eliminates a pitch break on roof. Pitch breaks take extra work and materials in order to be constructed to eliminate a leak point (read more here:
DEAR KEVIN: Obviously way too many variables to determine least expensive choice for all situations. Personally I would put house and porches under one roofline, regardless of price point. Reason number one is my line of sight out of windows would not be blocked by low porch eaves. Secondly, it eliminates a pitch break on roof. Pitch breaks take extra work and materials in order to be constructed to eliminate a leak point (read more here: 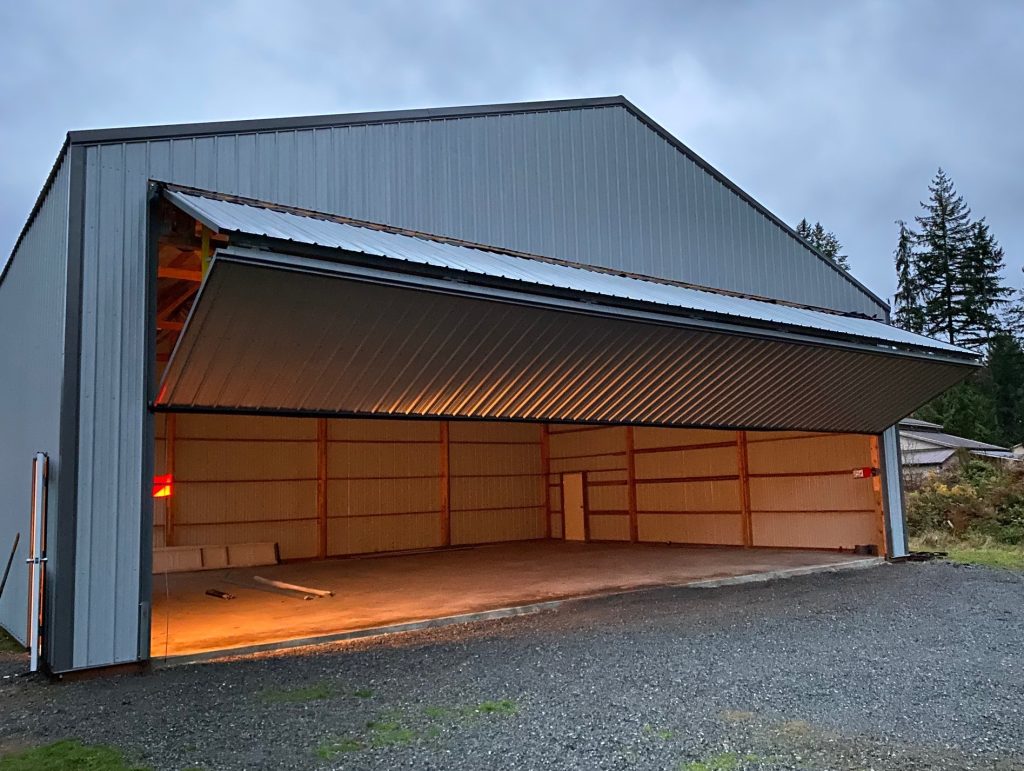
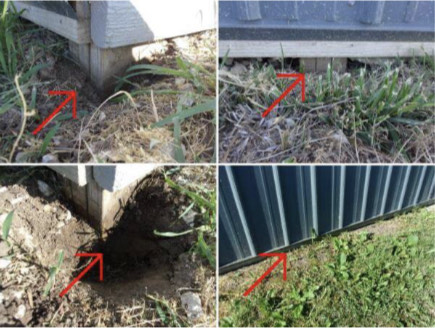
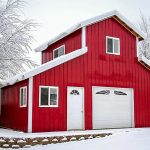 This is why concrete contractors are not allowed to engineer buildings (unless they have actually gone to school, passed their boards and gotten registered). As suggested, a large load is going to be placed upon your building’s columns along this wall, resulting possibly in larger columns, greater embedment depth and more concrete around columns. Throw in what you will invest in two sets of four foot high UC-4B pressure preservative treated tongue and groove lumber and you are talking some serious money.
This is why concrete contractors are not allowed to engineer buildings (unless they have actually gone to school, passed their boards and gotten registered). As suggested, a large load is going to be placed upon your building’s columns along this wall, resulting possibly in larger columns, greater embedment depth and more concrete around columns. Throw in what you will invest in two sets of four foot high UC-4B pressure preservative treated tongue and groove lumber and you are talking some serious money.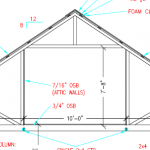 As far as your attic “storage” idea, be wary. By Building Code, light storage areas need to be designed for a 125 psf (pounds per square foot) live load. Even on a 22 foot truss span, these trusses are going to be expensive. Now you could designate this as a ‘bonus room’ and provided your Building Department buys into it, you could have a much lower live load (as little as 30 psf). You would need to remain mindful of what you were actually placing in this area, so as not to overload it and cause an unintended failure.
As far as your attic “storage” idea, be wary. By Building Code, light storage areas need to be designed for a 125 psf (pounds per square foot) live load. Even on a 22 foot truss span, these trusses are going to be expensive. Now you could designate this as a ‘bonus room’ and provided your Building Department buys into it, you could have a much lower live load (as little as 30 psf). You would need to remain mindful of what you were actually placing in this area, so as not to overload it and cause an unintended failure.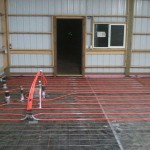 DEAR POLE BARN GURU:
DEAR POLE BARN GURU: 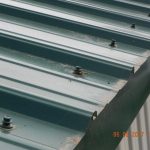 DEAR CINDY: Your challenge is why I always encourage clients to require a performance bond (
DEAR CINDY: Your challenge is why I always encourage clients to require a performance bond (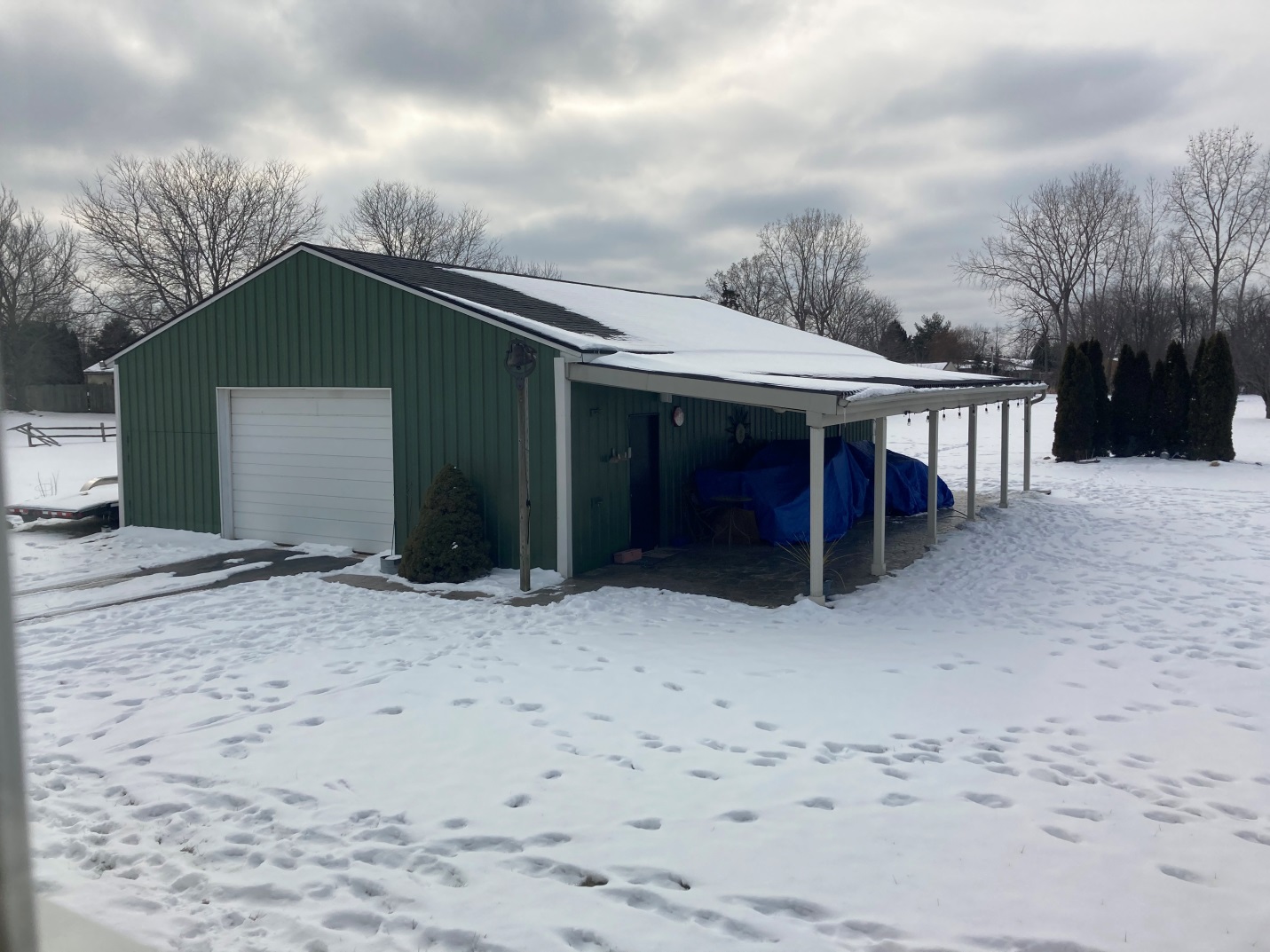
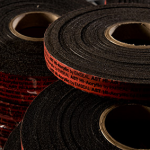 DEAR JON: Assuming new endwall columns for your addition can be placed directly against your existing endwall – framing will extend 1-1/2″ past these columns (effectively creating an overlap above your existing building). A piece of flashing known as sidewall, will go up your new endwall and lap onto your existing roof. Being as your existing roof has shingles, I would order Emseal expanding closures to use on underside of this flashing to seal against water infiltration. Sticky side of Emseal can be placed on flashing (inside of drip leg) and it will expand after installation to fill any irregularities. Wall steel is then applied to overlap this flashing.
DEAR JON: Assuming new endwall columns for your addition can be placed directly against your existing endwall – framing will extend 1-1/2″ past these columns (effectively creating an overlap above your existing building). A piece of flashing known as sidewall, will go up your new endwall and lap onto your existing roof. Being as your existing roof has shingles, I would order Emseal expanding closures to use on underside of this flashing to seal against water infiltration. Sticky side of Emseal can be placed on flashing (inside of drip leg) and it will expand after installation to fill any irregularities. Wall steel is then applied to overlap this flashing. DEAR AMY: Thank you for your kind words. Depending upon width of side sheds, we could probably have your building engineered using rafters at attached to shed eave side columns, main columns and cantilevered over center portion. Same concept could also be done using parallel chord trusses, however they would take up more depth. In either case, you could have a vaulted ceiling to follow roof lines.
DEAR AMY: Thank you for your kind words. Depending upon width of side sheds, we could probably have your building engineered using rafters at attached to shed eave side columns, main columns and cantilevered over center portion. Same concept could also be done using parallel chord trusses, however they would take up more depth. In either case, you could have a vaulted ceiling to follow roof lines.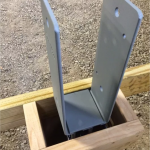 DEAR BILL: Your idea is totally possible. I have done it myself. In my case I had 12 feet of grade change across my building’s 40 foot width. I used ICFs full height on one sidewall and stepping down across rear endwall. Columns on these two walls were mounted using wet set brackets, other two walls had embedded columns. This process could also be used with poured concrete or block walls. We have also developed a system to use columns placed in a permanent wood foundation.
DEAR BILL: Your idea is totally possible. I have done it myself. In my case I had 12 feet of grade change across my building’s 40 foot width. I used ICFs full height on one sidewall and stepping down across rear endwall. Columns on these two walls were mounted using wet set brackets, other two walls had embedded columns. This process could also be used with poured concrete or block walls. We have also developed a system to use columns placed in a permanent wood foundation.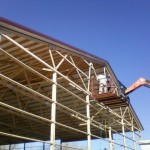 DEAR POLE BARN GURU:
DEAR POLE BARN GURU: 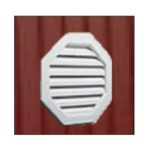 DEAR POLE BARN GURU:
DEAR POLE BARN GURU:  If you are getting condensation inside of your WRB it is due to excess moisture in your building. You need to eliminate or minimize sources of water vapor (seal any concrete slabs-on-grade if a well-sealed vapor barrier was not installed beneath). Proper ventilation from eave to ridge will also help to alleviate this challenge.
If you are getting condensation inside of your WRB it is due to excess moisture in your building. You need to eliminate or minimize sources of water vapor (seal any concrete slabs-on-grade if a well-sealed vapor barrier was not installed beneath). Proper ventilation from eave to ridge will also help to alleviate this challenge.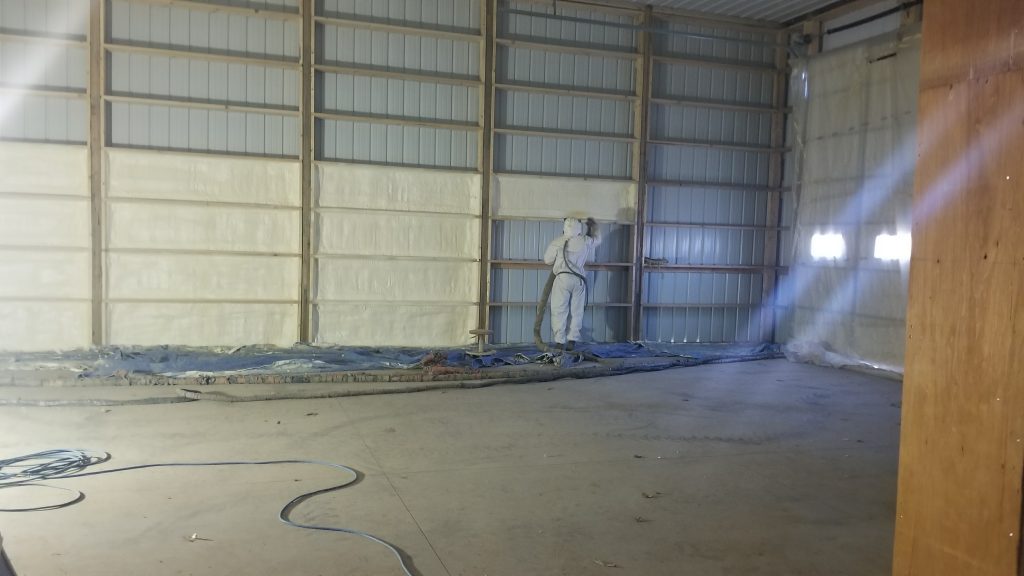

 DEAR POLE BARN GURU: I recently put up a pole barn, 15 inches of blown in insulation in the ceiling, walls are 1.5 foam spray, then R13 bat over that. The building is 54 x 36. An insulated overhead door, walk in door, and 4 2 x 3 windows. I recently put the epoxy garage 20 x floor paint (epoxy ) on the floor. when it’s completely closed up , and you go in it, It’s very cool in normal 80 degree temps outside. it stays cool, for awhile, and nothing to shade the building. After awhile it’s not cool, after the buildings been open awhile. My guess is because no humidity is getting in the pole barn, is why it’s so cool, am I correct, and do you see any problems from what I have said? RON in DANVILLE
DEAR POLE BARN GURU: I recently put up a pole barn, 15 inches of blown in insulation in the ceiling, walls are 1.5 foam spray, then R13 bat over that. The building is 54 x 36. An insulated overhead door, walk in door, and 4 2 x 3 windows. I recently put the epoxy garage 20 x floor paint (epoxy ) on the floor. when it’s completely closed up , and you go in it, It’s very cool in normal 80 degree temps outside. it stays cool, for awhile, and nothing to shade the building. After awhile it’s not cool, after the buildings been open awhile. My guess is because no humidity is getting in the pole barn, is why it’s so cool, am I correct, and do you see any problems from what I have said? RON in DANVILLE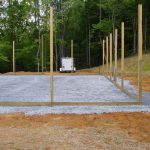 DEAR MM: How about we start with over 50% of all builders did not graduate from high school? The great majority of deck builders call in, text or email the lumber list for the next deck to their supplier of choice. I worked in or owned my own lumber yards for years and never, ever can I recall a builder specifying a level of treatment when they ordered pressure preservative treated wood.
DEAR MM: How about we start with over 50% of all builders did not graduate from high school? The great majority of deck builders call in, text or email the lumber list for the next deck to their supplier of choice. I worked in or owned my own lumber yards for years and never, ever can I recall a builder specifying a level of treatment when they ordered pressure preservative treated wood. 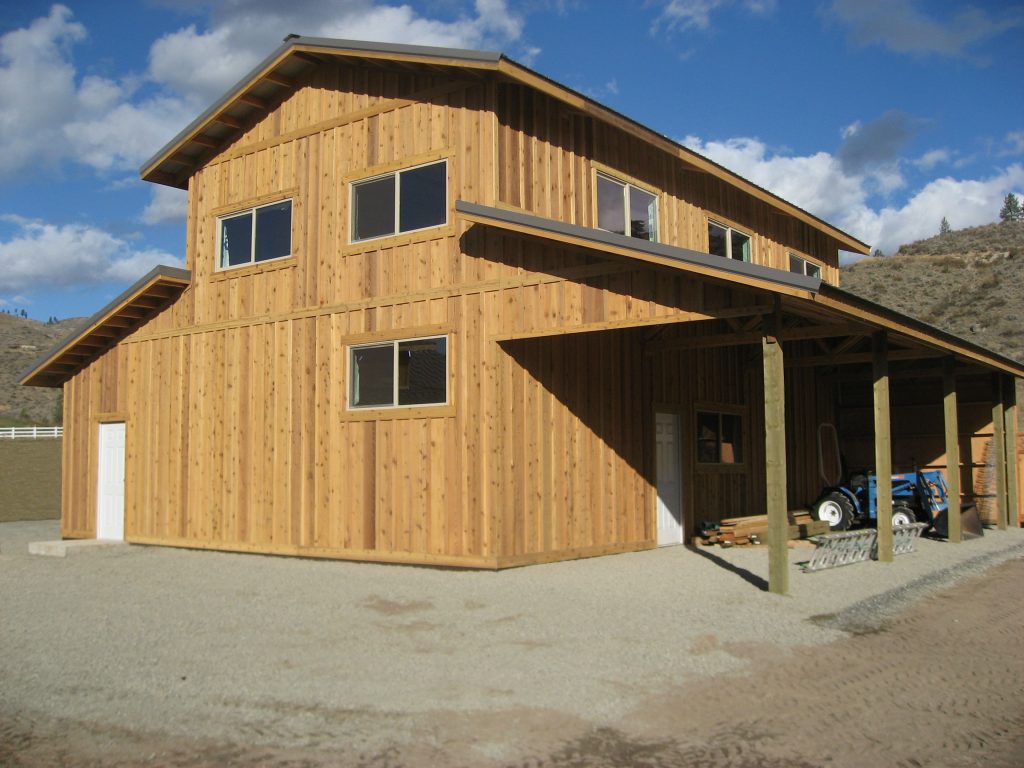
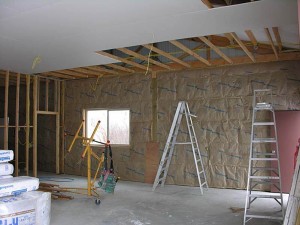 There is probably a much easier way to achieve your super insulated walls – using post frame construction and ‘commercial’ bookshelf style girts, you can create a deep wall insulation cavity for one or a combination of the following: unfaced fiberglass or rock wool (best since it is not effected by moisture) batts; BIBs (
There is probably a much easier way to achieve your super insulated walls – using post frame construction and ‘commercial’ bookshelf style girts, you can create a deep wall insulation cavity for one or a combination of the following: unfaced fiberglass or rock wool (best since it is not effected by moisture) batts; BIBs (





