This Wednesday readers “ask the Guru” for advise regarding the adequacy of ceiling joists and hangers, if Hansen Buildings will “actually build the structure” you buy, and the use of I-beams for a raised wooden floor.
DEAR POLE BARN GURU: Good morning,
I have been installing ceiling joists. I am using 2 x 6 SPF and 2 x 6 joist hangers. I have also installed 2 x 4 bracing perpendicular and on top of the joists. The joist hangers are taller than the bottom cord of the trusses. I used 10d x 3” nails to attach the hanger to the truss and the joist to joist hangers. The joist to hanger nails are at a 45 degree angle per the installation instructions of the joist hanger. There are 4 nails in the lower half of the attachments. There are up to 8 nails in the hangers
( 4 joists per bay ) where there is a connector or vertical brace.
Should I be adding doubled 2 x lumber behind and sitting on top of the bottom cord at all hangers that are not nailed thru all the holes? AARON in LOCUST GROVE




DEAR AARON: Your worst case scenario is a 15′ ceiling joist span. With ceiling joists at 24″ on center and a 10 psf (pounds per square foot) ceiling load, end of each ceiling joist has a downward (gravitational) load of 150 pounds. Your Mitek JUS26 hanger is comparable to a Simpson LUS26. An LU26 is rated to carry 865 pounds with a connection of (4) 0.148″ x 3″ nails (10d common) from hanger to a header (or, in your case a double truss) provided truss chord is Douglas Fir or Southern Pine. In your building, truss bottom chords are indeed Southern Pine. Half this nail quantity and your hanger should yet be good for 432.5 pounds of load at each end, well beyond actual loads being applied.
DEAR POLE BARN GURU: Will Hansen Buildings actually build the building I choose? RICHARD in HICKORY
 DEAR RICHARD: Hansen Pole Buildings is America’s leader in providing fully engineered, 100% custom designed, post frame building and barndominium kits, with multiple buildings in all 50 states. Your new building kit is designed for the average physically capable person, who can and will read and follow instructions, to successfully construct your own beautiful building shell (and most of our clients do DIY – saving tens of thousands of dollars – need a builder, we can probably help you there too). We’ve had clients ranging from septuagenarians to fathers bonding with their teenage daughters erect their own buildings, so chances are – you can as well! Your new building investment includes full multi-page 24” x 36” structural blueprints detailing the location and attachment of every piece (as well as suitable for obtaining Building Permits), the industry’s best, fully illustrated, step-by-step installation manual, and unlimited technical support from people who have actually built post frame buildings. Even better – it includes our industry leading Limited Lifetime Structural warranty! We would appreciate the opportunity to participate in your new pole building. Please email your building specifics, site address and best contact number to our Design Studio Manager Caleb@HansenPoleBuildings.com 1.866.200.9657 Thank you. https://www.hansenpolebuildings.com/2024/04/things-hansen-pole-buildings-does-better-than-any-other-post-frame-building-provider/
DEAR RICHARD: Hansen Pole Buildings is America’s leader in providing fully engineered, 100% custom designed, post frame building and barndominium kits, with multiple buildings in all 50 states. Your new building kit is designed for the average physically capable person, who can and will read and follow instructions, to successfully construct your own beautiful building shell (and most of our clients do DIY – saving tens of thousands of dollars – need a builder, we can probably help you there too). We’ve had clients ranging from septuagenarians to fathers bonding with their teenage daughters erect their own buildings, so chances are – you can as well! Your new building investment includes full multi-page 24” x 36” structural blueprints detailing the location and attachment of every piece (as well as suitable for obtaining Building Permits), the industry’s best, fully illustrated, step-by-step installation manual, and unlimited technical support from people who have actually built post frame buildings. Even better – it includes our industry leading Limited Lifetime Structural warranty! We would appreciate the opportunity to participate in your new pole building. Please email your building specifics, site address and best contact number to our Design Studio Manager Caleb@HansenPoleBuildings.com 1.866.200.9657 Thank you. https://www.hansenpolebuildings.com/2024/04/things-hansen-pole-buildings-does-better-than-any-other-post-frame-building-provider/
DEAR POLE BARN GURU: Hello, I recently sent my drawings to Wayde for pricing. I am building a 32 x 60 post frame house with attached garage, L shaped. For the house only I am considering a wood framed floor with TGIs. Main reason is that I am able to build this, I am not able to pour a slab of this size. It will also provide a softer floor but unfortunately, I believe it will make it more costly to have in floor heat. Wondering if you have seen this done and also what your opinion is? I see it like this: earth, R26 EPS, vapor barrier, 2″ air gap, TGI joist filled with R19 batts, T&G sturdi floor or similar subfloor. The rim joist would attach to the posts. Thoughts and opinions appreciated. Thank you, TROY in PINE CITY
 DEAR TROY: We would typically never recommend use of I joists for a floor system. Our experience is they result in an overly spongy floor. If you do opt for a wood floor, we would recommend either dimensional lumber floor joists (using 2400f MSR lumber, as it is stiffer) or engineered wood floor trusses. We do like “feel” of a wood floor, however if you do opt to go this route we would suggest building over a crawl space to take advantage of accessibility to under floor utilities. We have never before seen a system done as you would propose. We have had clients successfully do “plywood” slabs, this would be far less costly than your proposal: https://www.hansenpolebuildings.com/2022/03/post-frame-plywood-slab-on-grade/
DEAR TROY: We would typically never recommend use of I joists for a floor system. Our experience is they result in an overly spongy floor. If you do opt for a wood floor, we would recommend either dimensional lumber floor joists (using 2400f MSR lumber, as it is stiffer) or engineered wood floor trusses. We do like “feel” of a wood floor, however if you do opt to go this route we would suggest building over a crawl space to take advantage of accessibility to under floor utilities. We have never before seen a system done as you would propose. We have had clients successfully do “plywood” slabs, this would be far less costly than your proposal: https://www.hansenpolebuildings.com/2022/03/post-frame-plywood-slab-on-grade/
We are proponents of radiant in floor heat.
 DEAR POLE BARN GURU: I have a set of plans for a that were designed to be conventional built. Would you be able to convert them to a post beam frame? If so what is the charge for that? JASON in BISMARCK
DEAR POLE BARN GURU: I have a set of plans for a that were designed to be conventional built. Would you be able to convert them to a post beam frame? If so what is the charge for that? JASON in BISMARCK  DEAR RICHARD: Thank you for your interest. Need to know use of building – residential, commercial, etc., any specific loading requirements? Deflection limitations, etc.? Spacing (typical is 24 inches on center)? Also, please send me an email of your plans so we can determine end conditions (bearing on top of a plate or walls, or top chord hung). Delivery charges will depend upon if you want them ASAP or if you can be flexible so we can combine them with other shipments heading your direction.
DEAR RICHARD: Thank you for your interest. Need to know use of building – residential, commercial, etc., any specific loading requirements? Deflection limitations, etc.? Spacing (typical is 24 inches on center)? Also, please send me an email of your plans so we can determine end conditions (bearing on top of a plate or walls, or top chord hung). Delivery charges will depend upon if you want them ASAP or if you can be flexible so we can combine them with other shipments heading your direction.



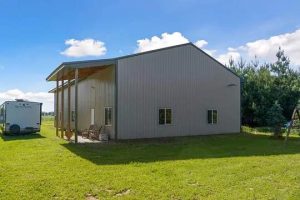 DEAR RON: Lots of possible design solutions available. To begin with, I would recommend wood trusses – should you ever want to finish a ceiling, or if you want to have a product fabricated under strict quality control standards, then wood trusses are your best choice. On to options…. #1 My favorite. Make your building tall enough to have a full second floor. This will give you greatest usable space and best resale value. By using prefabricated wood floor trusses, you can still have a clearspan floor (no posts below) and it provides an unencumbered space below without columns to dodge. Yes, it will be a greater investment, but one you will probably never regret. #2 Prefab wood ‘bonus room’ trusses. With a steep enough slope (roughly 8/12) you can end up with an eight foot ceiling height at center and a room roughly 10-12 feet in width. For amount of space being gained, this is a fairly costly design solution. #3 Increase sidewall height and use scissor trusses to allow for a central mezzanine supported by columns. While likely to be your least expensive design solution, you will be faced with columns below (unless opting to again add in floor trusses.
DEAR RON: Lots of possible design solutions available. To begin with, I would recommend wood trusses – should you ever want to finish a ceiling, or if you want to have a product fabricated under strict quality control standards, then wood trusses are your best choice. On to options…. #1 My favorite. Make your building tall enough to have a full second floor. This will give you greatest usable space and best resale value. By using prefabricated wood floor trusses, you can still have a clearspan floor (no posts below) and it provides an unencumbered space below without columns to dodge. Yes, it will be a greater investment, but one you will probably never regret. #2 Prefab wood ‘bonus room’ trusses. With a steep enough slope (roughly 8/12) you can end up with an eight foot ceiling height at center and a room roughly 10-12 feet in width. For amount of space being gained, this is a fairly costly design solution. #3 Increase sidewall height and use scissor trusses to allow for a central mezzanine supported by columns. While likely to be your least expensive design solution, you will be faced with columns below (unless opting to again add in floor trusses.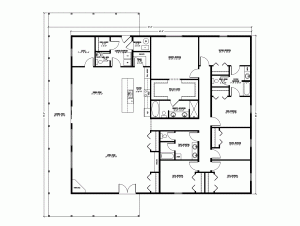 DEAR ANNIE: As you get closest to square, your costs per square foot will decrease slightly. This is due to having less exterior wall surface, although it does not necessarily lend itself best to layout of rooms. For post frame construction, your most efficient use of materials typically comes from multiples of 12 feet in width and length. Work from inside out – do not try to fit your wants and needs within a pre-ordained box just because someone said using a “standard” size might be cheaper. Differences in dimensions from “standard” are pennies per square foot, not dollars. Post frame will always be your most cost effective structural design solution:
DEAR ANNIE: As you get closest to square, your costs per square foot will decrease slightly. This is due to having less exterior wall surface, although it does not necessarily lend itself best to layout of rooms. For post frame construction, your most efficient use of materials typically comes from multiples of 12 feet in width and length. Work from inside out – do not try to fit your wants and needs within a pre-ordained box just because someone said using a “standard” size might be cheaper. Differences in dimensions from “standard” are pennies per square foot, not dollars. Post frame will always be your most cost effective structural design solution: 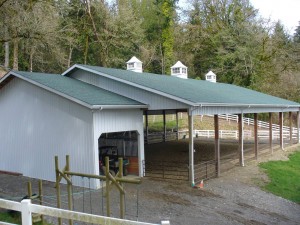 DEAR JEFF: If erecting a roof only “pavilion” style post frame building, column dimensions are often dictated by L/d ratio as there is no wind load on totally open sidewalls. “L” is unsupported length of column (grade or top of concrete slab to bottom of truss connection), divided by least dimension of column. Playing a part in this is a factor known as Ke. Ke is determined by fixity of columns. On a roof only structure, columns act as cantilevers (think of a diving board), so Ke = 2.1. Looking at your 5-1/2″ square 6×6, 5.5″ x 50 / 2.1 = 130.95″ (or just under 10’11”). This means at an unsupported length of 11 feet, a 6×6 would fail. Obviously, truss span, spacing, and loads from dead, wind and any snow must be properly factored into equations to be verified by your building’s engineer. Adding an eave sidewall (or sidewalls) with open endwalls will cause bending forces to fail most 6×6 columns at lesser heights.
DEAR JEFF: If erecting a roof only “pavilion” style post frame building, column dimensions are often dictated by L/d ratio as there is no wind load on totally open sidewalls. “L” is unsupported length of column (grade or top of concrete slab to bottom of truss connection), divided by least dimension of column. Playing a part in this is a factor known as Ke. Ke is determined by fixity of columns. On a roof only structure, columns act as cantilevers (think of a diving board), so Ke = 2.1. Looking at your 5-1/2″ square 6×6, 5.5″ x 50 / 2.1 = 130.95″ (or just under 10’11”). This means at an unsupported length of 11 feet, a 6×6 would fail. Obviously, truss span, spacing, and loads from dead, wind and any snow must be properly factored into equations to be verified by your building’s engineer. Adding an eave sidewall (or sidewalls) with open endwalls will cause bending forces to fail most 6×6 columns at lesser heights.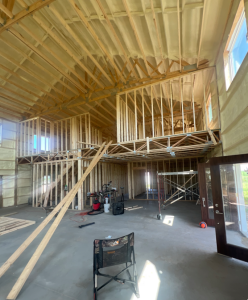 Even with all of my years as a manager of owner of truss plants, 48 feet is as wide as I have participated in – although for our own personal shouse (Shop/house), we wish we would have gone 12 feet wider (no matter what size you build, it is never big enough). Your added investment, for floor itself, between having a myriad of internal columns, or clearspanning is roughly four dollars per square foot. For what it adds in downstairs usability by not having columns or walls to work around, it is worth every cent in my mind. Add to this it allows for all utilities to be hidden from view and they are a winning combination. As we are providing more barndominiums seemingly every day, we have many clients taking advantage of clearspan floor trusses and have never heard a regret from having done so!
Even with all of my years as a manager of owner of truss plants, 48 feet is as wide as I have participated in – although for our own personal shouse (Shop/house), we wish we would have gone 12 feet wider (no matter what size you build, it is never big enough). Your added investment, for floor itself, between having a myriad of internal columns, or clearspanning is roughly four dollars per square foot. For what it adds in downstairs usability by not having columns or walls to work around, it is worth every cent in my mind. Add to this it allows for all utilities to be hidden from view and they are a winning combination. As we are providing more barndominiums seemingly every day, we have many clients taking advantage of clearspan floor trusses and have never heard a regret from having done so!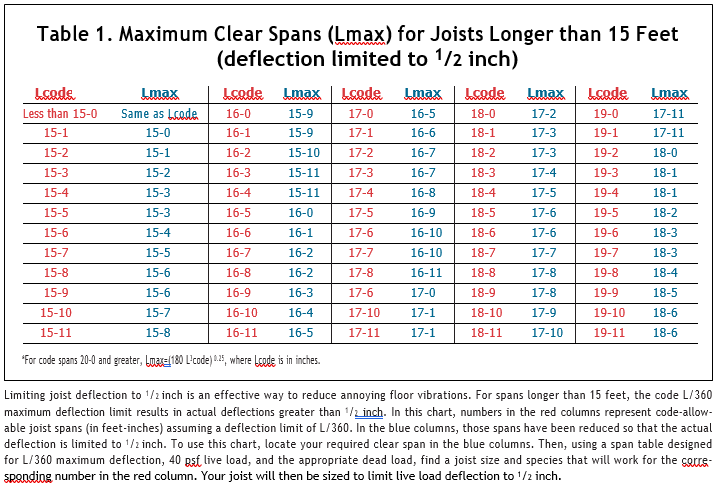
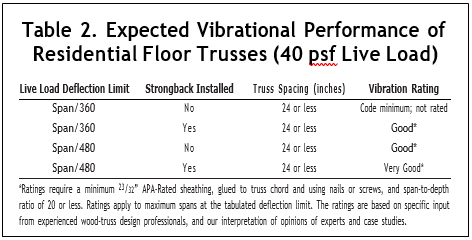
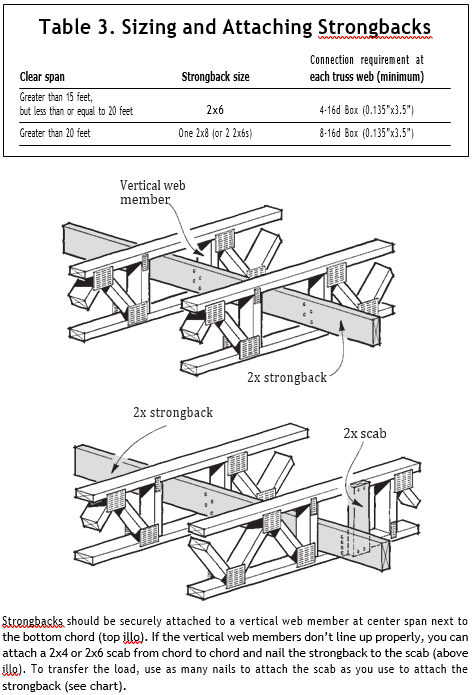
 DEAR CHRIS: Closed cell spray foam is a great product, however it would not be my first choice for your climate zone. For best results, closed cell spray foam should be two inches or thicker to prevent condensation, and applied directly to the roof and wall steel. Hopefully you have a well-sealed vapor barrier beneath your building’s slab. With closed cell spray foam, you may experience condensation on your building’s interior, so do not be surprised should you have to mechanically dehumidify. Unless specified as necessary on your engineer sealed building plans, you should not add plywood or OSB to your roof system, as it will add unexpected dead loads to your building system.
DEAR CHRIS: Closed cell spray foam is a great product, however it would not be my first choice for your climate zone. For best results, closed cell spray foam should be two inches or thicker to prevent condensation, and applied directly to the roof and wall steel. Hopefully you have a well-sealed vapor barrier beneath your building’s slab. With closed cell spray foam, you may experience condensation on your building’s interior, so do not be surprised should you have to mechanically dehumidify. Unless specified as necessary on your engineer sealed building plans, you should not add plywood or OSB to your roof system, as it will add unexpected dead loads to your building system.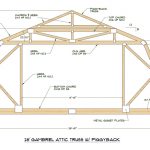 DEAR POLE BARN GURU: Hello. We are wanting to build a 2 story pole barn winery. First floor winery and second would be air-bnb type rental. We aren’t sure if we should use attic truss or complete the build with a traditional second floor. Cost is probably biggest concern. Space second as we know attic truss would be less room. Would you do an attic truss or traditional 2nd floor type build and roughly cost difference between the 2? Building size will be roughly 40×60. Thank you for your time. CRAIG in ROCK CREEK
DEAR POLE BARN GURU: Hello. We are wanting to build a 2 story pole barn winery. First floor winery and second would be air-bnb type rental. We aren’t sure if we should use attic truss or complete the build with a traditional second floor. Cost is probably biggest concern. Space second as we know attic truss would be less room. Would you do an attic truss or traditional 2nd floor type build and roughly cost difference between the 2? Building size will be roughly 40×60. Thank you for your time. CRAIG in ROCK CREEK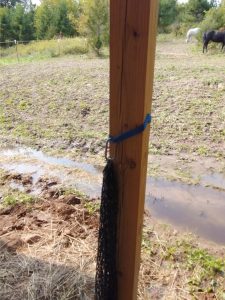 DEAR POLE BARN GURU: I built a pole barn for my r/v a couple of years ago. I used 4×4 for my posts with a metal roof and purlins with no siding. The posts are set 3′ into the soil with no concrete. Posts are 10′ out of the ground. When we get a strong wind the posts bend slightly at ground level allowing the structure to flex. Is there a way to add strength to the posts or do I need to replace with a larger size post and should I embed the post in concrete or will it rot? MARK in BRADENTON
DEAR POLE BARN GURU: I built a pole barn for my r/v a couple of years ago. I used 4×4 for my posts with a metal roof and purlins with no siding. The posts are set 3′ into the soil with no concrete. Posts are 10′ out of the ground. When we get a strong wind the posts bend slightly at ground level allowing the structure to flex. Is there a way to add strength to the posts or do I need to replace with a larger size post and should I embed the post in concrete or will it rot? MARK in BRADENTON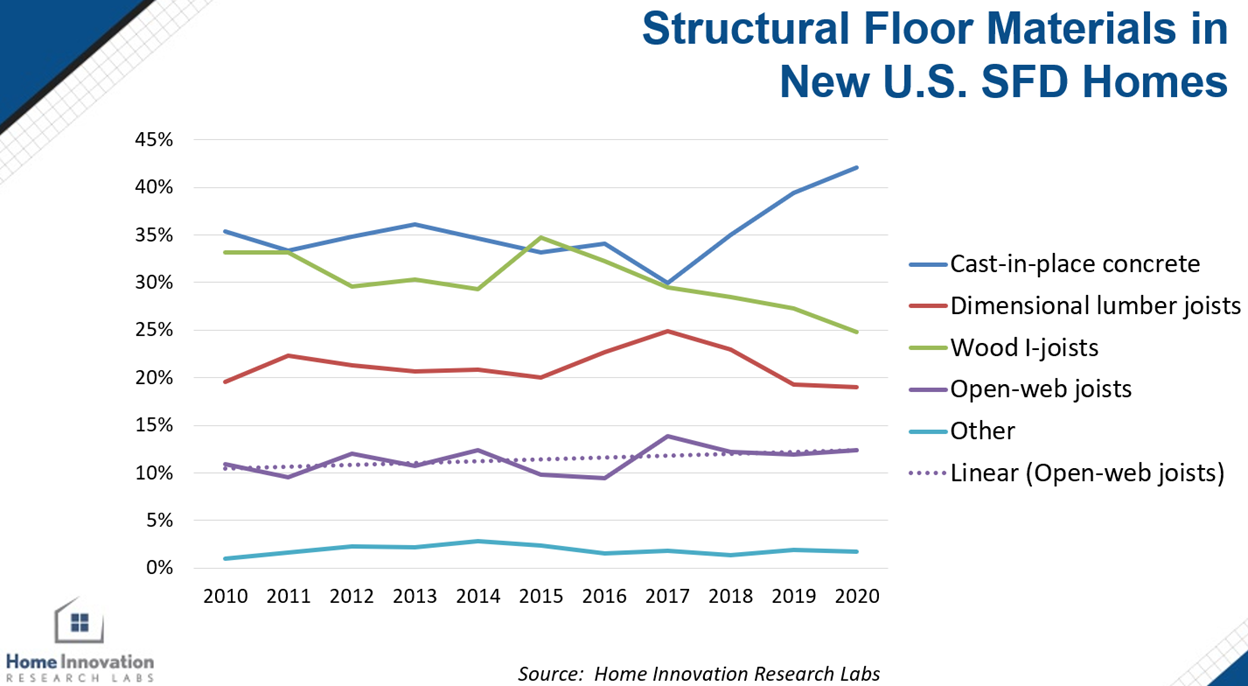
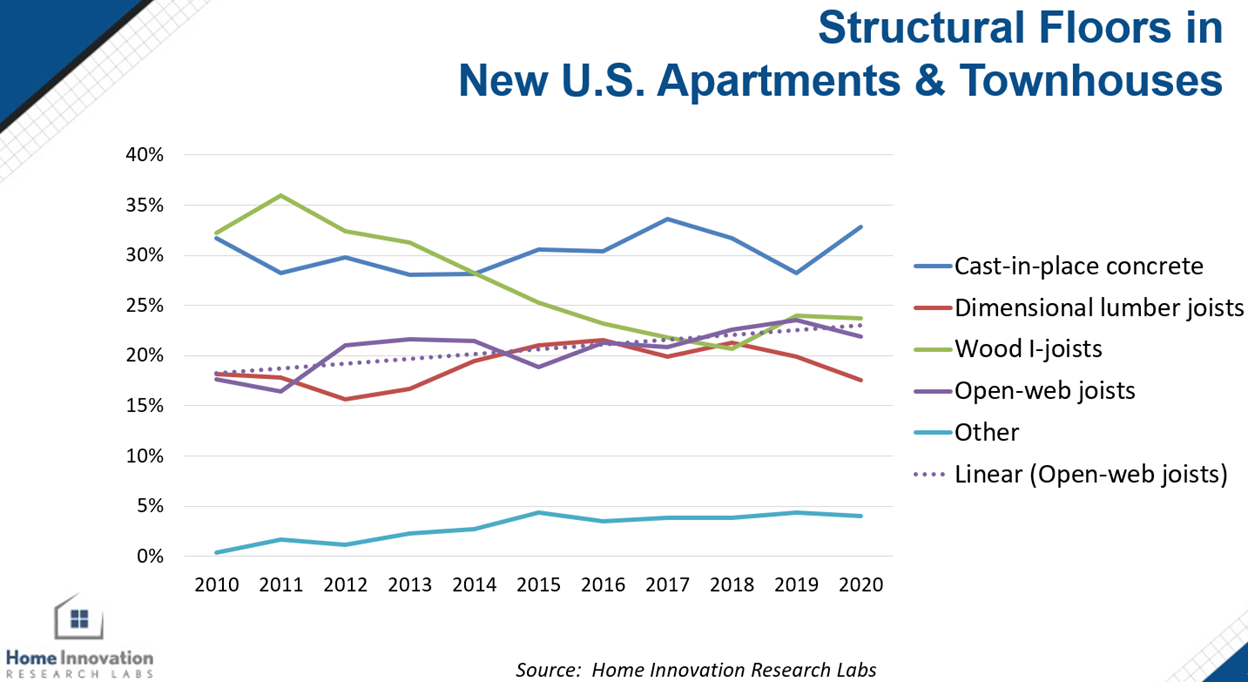
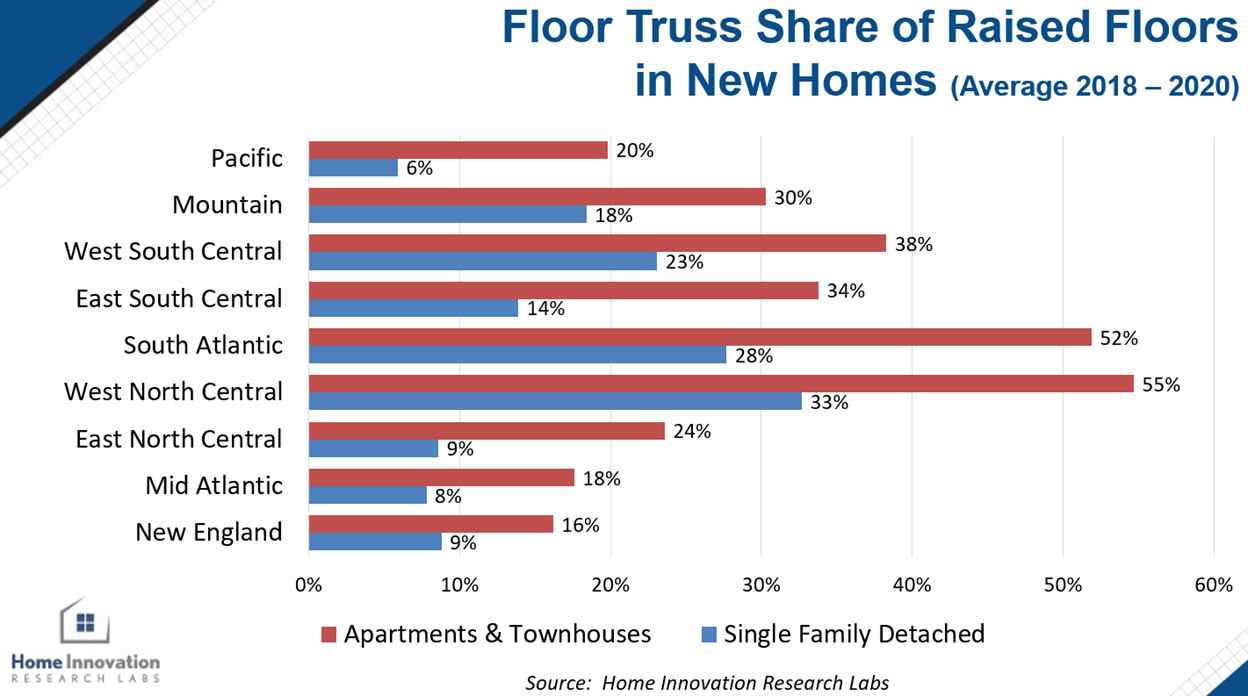
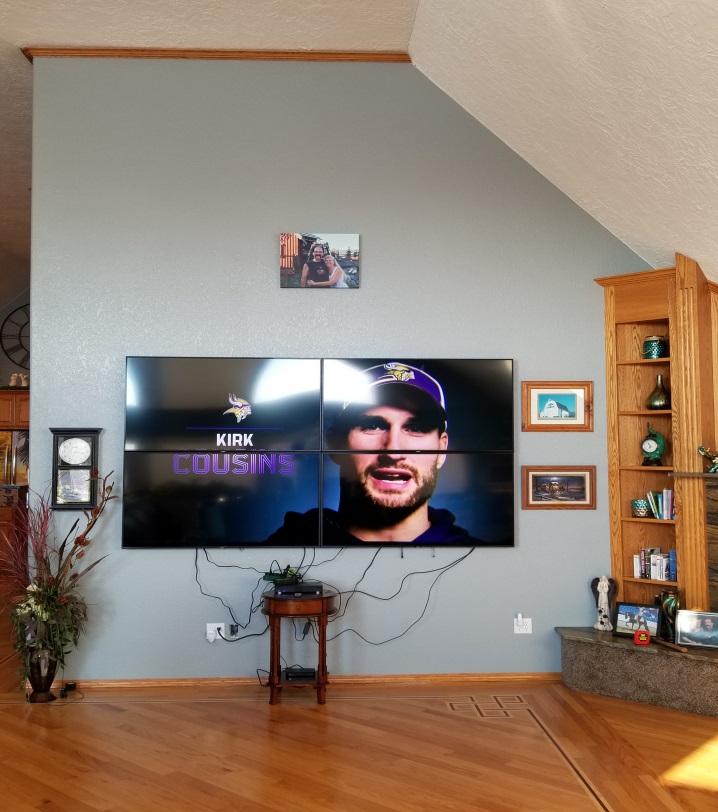
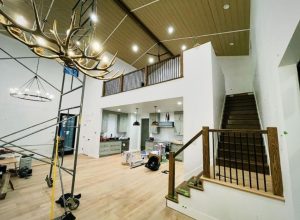
 IBC (International Building Code) Section
IBC (International Building Code) Section 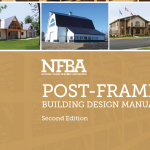 DEAR KIM: Your local Planning Department director gave you good advice. Most post frame (pole) buildings are designed for Risk Category I occupancies (if they were designed at all) – meaning if they collapse chances are good no one will be in them when it happens. They use lower wind and snow loads than what is required for residential purposes.
DEAR KIM: Your local Planning Department director gave you good advice. Most post frame (pole) buildings are designed for Risk Category I occupancies (if they were designed at all) – meaning if they collapse chances are good no one will be in them when it happens. They use lower wind and snow loads than what is required for residential purposes.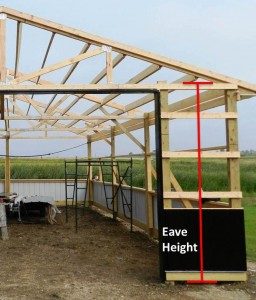
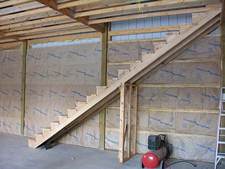 I did not include materials for a bearing wall at the floor truss center. Features listed above ran roughly $6000 more to go two floors. Also, with the two floor version, you will lose 50 square feet of usable floor on each level due to stairs.
I did not include materials for a bearing wall at the floor truss center. Features listed above ran roughly $6000 more to go two floors. Also, with the two floor version, you will lose 50 square feet of usable floor on each level due to stairs.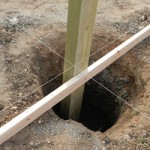 DEAR POLE BARN GURU:
DEAR POLE BARN GURU: 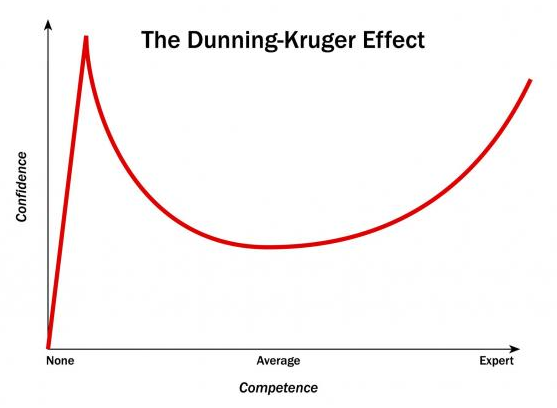
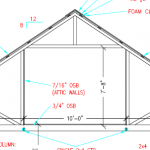 DEAR POLE BARN GURU: I’m interested in a residential building approximately 20ft x 30ft. How tall would the walls need to be to include a loft bedroom with headspace to approximately 4ft from the sides? JUDE in DUPONT
DEAR POLE BARN GURU: I’m interested in a residential building approximately 20ft x 30ft. How tall would the walls need to be to include a loft bedroom with headspace to approximately 4ft from the sides? JUDE in DUPONT I would recommend using premanufactured wood floor trusses between floors (
I would recommend using premanufactured wood floor trusses between floors (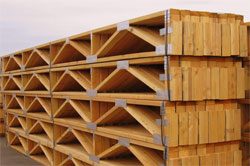 A few years ago, our oldest son Jake needed a new post frame garage at their home near Knoxville, Tennessee. His mom convinced him this plan would be so much better with a mother-in-law apartment upstairs. We used 4×2 (2x4s turned flat) floor trusses to span a 24 foot width!
A few years ago, our oldest son Jake needed a new post frame garage at their home near Knoxville, Tennessee. His mom convinced him this plan would be so much better with a mother-in-law apartment upstairs. We used 4×2 (2x4s turned flat) floor trusses to span a 24 foot width! When we built our gambrel roof style barndominium 15 years ago we were in a position financially where we could have done most anything we wanted to. Our property was over two acres in size, so available space was not a determining factor. After having lived in it every day for going on four years, I have realized there are some things I would have done differently. For sake of brevity, I will only discuss main clearspan portions of our barndominium (it has 18 foot width sidesheds).
When we built our gambrel roof style barndominium 15 years ago we were in a position financially where we could have done most anything we wanted to. Our property was over two acres in size, so available space was not a determining factor. After having lived in it every day for going on four years, I have realized there are some things I would have done differently. For sake of brevity, I will only discuss main clearspan portions of our barndominium (it has 18 foot width sidesheds).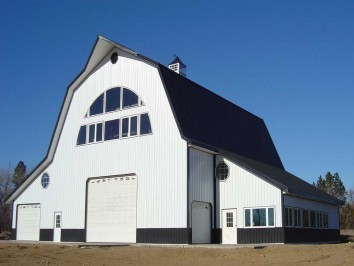 My own post frame building home, along Lake Traverse South Dakota side, features both a second floor and a mezzanine (partial third floor) where my lovely bride has her sewing and quilting projects in various stages of assembly.
My own post frame building home, along Lake Traverse South Dakota side, features both a second floor and a mezzanine (partial third floor) where my lovely bride has her sewing and quilting projects in various stages of assembly. Knowing this building would be very tall, and there would be a 180 degree panoramic lake view, it was planned all along to have a rooftop deck. Adding to design challenges, we wanted this deck to be capable of supporting weight of a hot tub and its occupants!
Knowing this building would be very tall, and there would be a 180 degree panoramic lake view, it was planned all along to have a rooftop deck. Adding to design challenges, we wanted this deck to be capable of supporting weight of a hot tub and its occupants! 




