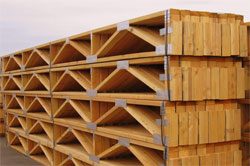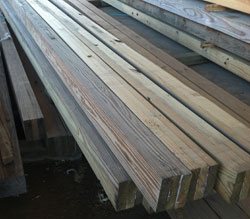Oh the misconceptions arm chair engineers have when it comes to what can be done with post frame construction. For the most part – if you can imagine it, we can design it! Here is a case in point shared by our friend Neil:
DEAR POLE BARN GURU: I have limited floor plan on my lot, looking at a 24w x 64L size post frame building, 14 or 16 foot open height workshop area for lift and heavy truck work and a full second floor for an office, light storage, etc, (40psf live load). This would put the sidewalls between 20 and 22 feet. I believe I can clear span the 24 feet with modern engineered joists, but at this point does it still make sense to use post frame construction? Friends of mine have concerns about column loads, footing capacity, and suggested to just pour a full foundation, stick frame with it to 16′ and build a second floor and go up from there and put trusses on. NEIL in CLEVELAND
DEAR NEIL: Not only is post frame construction going to be the most practical solution, it will also be the most economical. Having to pour a continuous foundation is painfully expensive (read more here: https://www.hansenpolebuildings.com/2011/10/buildings-why-not-stick-frame-construction/). Another issue with trying to stick frame a 16 foot high wall – the Building Codes will not allow it unless you have an engineer sealed design, further adding to the expense.
 While “I” joists might be able to span the 24 feet successfully, it will probably be much more practical to do with prefabricated wood floor trusses (https://www.hansenpolebuildings.com/2014/09/floor-trusses/), as they can be designed to limit deflection (read about deflection here: https://www.hansenpolebuildings.com/2015/12/wood-floors-deflection-and-vibration/) and afford the ability to run duct work and plumbing through the webbing. In order to get everything you want to fit in your new building, you are probably looking at an eave height of around 27 feet. You will want to be talking with your Planning Department to see if there will be height restrictions.
While “I” joists might be able to span the 24 feet successfully, it will probably be much more practical to do with prefabricated wood floor trusses (https://www.hansenpolebuildings.com/2014/09/floor-trusses/), as they can be designed to limit deflection (read about deflection here: https://www.hansenpolebuildings.com/2015/12/wood-floors-deflection-and-vibration/) and afford the ability to run duct work and plumbing through the webbing. In order to get everything you want to fit in your new building, you are probably looking at an eave height of around 27 feet. You will want to be talking with your Planning Department to see if there will be height restrictions.
Post frame building columns are very strong in the compression (weight bearing) direction and getting columns 32 feet long is not a problem, as glue-laminated columns are easily available in this length. Footings can be easily designed to support all of the live and dead loads which will be imposed upon them by your new post frame building.
On your second floor, if you intend to go with a 40 psf (pounds per square foot) live load, you will be restricted to residential use. Office space requires 50 psf and light storage is 125 psf. Design the floor for what you will actually be using the space for and have no regrets later!







