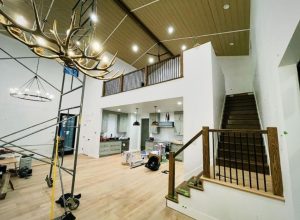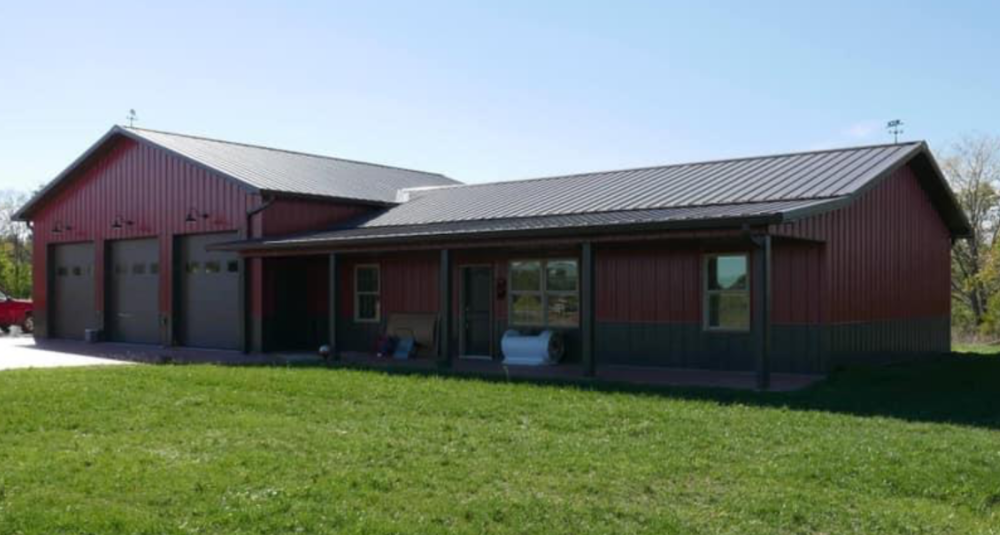Designing a Dream Barndominium Loft
Reader BRIAN in PETOSKY writes:
“ Hi Mike,
Mindi told me to email you my lofted floor question for our project.
To avoid messing with truss-support floors, we were planning to build a full 26×60 main barn with scissor trusses the full length. Then on one end, we would make a 20’x26′ loft. Have the floor joists run parallel to the barn, perpendicular to the trusses, so we’d have 20′ floor joists. These would be supported by the gable end wall and interior posts 20′ in.
We live in a barn home with this configuration and it works well. Allows consistent and uninterrupted ceiling space the length of the barn but still get a 2nd floor in where we want it.
The question is, I guess, what, if anything needs to be conveyed to the engineer for this design? Does it influence anything on the gable end wall? How far apart can the posts be on the interior end? Can stairs be free-standing next to this loft?
Thank you!”

Untitled design – 1
When I used to call on Home Depots, Petoskey was one of my stops. Every time I was there the weather was gorgeous, making it difficult to get motivated to move on to my next appointment!
There are some challenges with running dimensional lumber floor joists to span 20′. Even using #2 & better 2×12 Douglas Fir joists, they would need to be 12 inches on center! Other popular specie of framing lumber has lower MOE (Modulus of Elasticity) values, so will not even begin to approach being able to span 20’. Chances are good there will be both a fair amount of spring to this floor, as well as a non-uniformity in deflection from joist to joist.
For extended reading on floor deflection, please read https://www.hansenpolebuildings.com/2015/12/wood-floors-deflection-and-vibration/
This would be my recommendation – we can use prefabricated wood floor trusses to span 26′. Doing so would allow there to be no interior supports within this 26′ x 20′ area. As long as stairs run perpendicular to the floor trusses, no columns would be needed where they attach. When you and Mindi have your building details finalized, she will relay this information forward on your Agreement with us, so everyone will be on the same page. Further, we send plans to you for a final once over prior to engineer sealing them, just in case.








