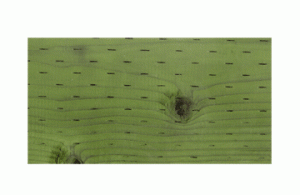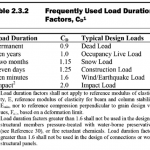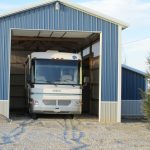This week the Pole Barn Guru answers reader questions about shrinkage of splash boards installed wet, roof load capacity, and truss spacing for an RV storage building.
DEAR POLE BARN GURU: I have two questions (related) regarding splash boards and concrete floor top. My splash boards have been in place for quite a while, and have actually shrunk (they were quite wet when nailed in place). There are several that are not over 7 inches wide. I’m going to end up with only 3-1/2 inches of splash board above the concrete. Is this sufficient? The tops of the splash boards are very level, and I’m thinking of attaching treated 2x4s on the inside to screed against. It would be easier (and probably more accurate/consistent) for me to measure 3-1/2 inches down from the top rather than up from the bottom of the splash boards.
Also, wondering if there is a benefit to placing 3 x 1/4 inch galvanized lag bolts, 1 inch into the splash boards from the interior side 1 or 2 feet apart, to “anchor” the splash boards to the slab?
Thanks so much for sharing your experience and insights! GREG in COLVILLE
 DEAR GREG: As long as you are measuring from a level point and top of your concrete slab will be below bottom of your base trim you will be all good with measuring down 3-1/2″ from splash board tops. While I have not done it personally, I know more than one person who has used a pressure preservative treated 2×4 to screed against as you describe. At a minimum it should be rated UC-4A (ground contact) for treatment.
DEAR GREG: As long as you are measuring from a level point and top of your concrete slab will be below bottom of your base trim you will be all good with measuring down 3-1/2″ from splash board tops. While I have not done it personally, I know more than one person who has used a pressure preservative treated 2×4 to screed against as you describe. At a minimum it should be rated UC-4A (ground contact) for treatment.
There might be some small benefit to be gained by using a mechanical attachment of splash boards to your slab. As to how much, I have not seen any studies to verify.
Thank you for your kind words and please remember to send me progress photos!
 DEAR POLE BARN GURU: Do you know how much weight per square foot the roof of a pole building can hold? My building is 64’ x 36’, if that matters. ROBERT
DEAR POLE BARN GURU: Do you know how much weight per square foot the roof of a pole building can hold? My building is 64’ x 36’, if that matters. ROBERT
DEAR ROBERT: Weight per square foot (psf) will be dependent upon what your building was engineered to support. Every set of engineer sealed building plans is required to list all loads to be supported. Usually this will be specified by a value for sloped roof snow load (Ps) for roof plane live loads. Dead loads (actual weight of structure and supported materials) should also be listed.
DEAR POLE BARN GURU: I’m wanting to do a pole barn to park my RV under for the winter. My question is can I use a single truss spaced at 10’? Do I need to use two trusses per post? ERIC in BONNERS FERRY
 DEAR ERIC: Without knowing how far you intend to span with your trusses it is difficult to provide a definitive answer. Boundary County does not require building inspections, so even though you are in an area of extremely high snow loads – risks end up being upon you as a new building owner.
DEAR ERIC: Without knowing how far you intend to span with your trusses it is difficult to provide a definitive answer. Boundary County does not require building inspections, so even though you are in an area of extremely high snow loads – risks end up being upon you as a new building owner.
While a single ply truss may work, in most instances your investment into true double trusses (nailed face-to-face as a pair) is minimal. Double trusses provide greater reliability as your probability of having two adjacent trusses having a same ‘weak link’ is small. Bracing requirements are also reduced when a pair of trusses are utilized.
Even though you may not need a building permit, I would strongly encourage you to only erect a fully engineered building. Protection for your RV is only going to be as good as what your building is designed for.






