In What Ways Does Hansen Pole Buildings Provide the Strongest Post Frame Building?
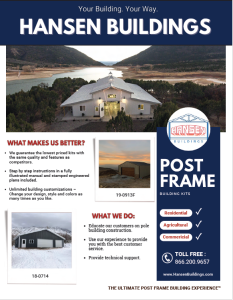 My curiosity got an upper hand on me this morning, so I asked AI Chat this very question. Here is what it responded with:
My curiosity got an upper hand on me this morning, so I asked AI Chat this very question. Here is what it responded with:
“Hansen Pole Buildings stands out in the post-frame building industry for several reasons that contribute to the strength and durability of their structures:
1. Superior Materials: They use glulam columns that are 157% stronger than typical lumber, which are also treated for moisture resistance. This helps prevent warping and twisting, ensuring long-lasting stability.
2. Engineered Designs: Each building is fully engineered to meet specific local conditions, including snow and wind loads. This engineering is backed by a professional engineer’s seal, ensuring that the structures are built to withstand various environmental stresses.
3. High-Quality Lumber: Hansen employs machine stress-rated lumber for wall girts and trusses, which minimizes defects and enhances strength. This type of lumber is less prone to warping and provides better dimensional stability.
4. Innovative Connections: They utilize advanced fastening systems, such as Simpson screws, which provide stronger connections than traditional nails, allowing for easier adjustments during construction.
5. Customization and Versatility: Their buildings can be tailored for various uses, from agricultural to residential, and they offer extensive customization options to meet specific client needs.
6. Lifetime Warranty: Hansen Pole Buildings offers a limited lifetime structural warranty on their kits, which reflects their confidence in the durability and quality of their products.
These features collectively ensure that Hansen Pole Buildings provides some of the strongest and most reliable post-frame structures available on the market today.
Building the strongest possible post frame building offers several distinct advantages that enhance its performance, longevity, and overall value. Here are the key benefits:
1. Enhanced Structural Integrity: A strong post frame building is designed to withstand extreme weather conditions, including heavy snow loads and high winds. The deep anchoring of posts provides stability, reducing the risk of structural failure.
2. Longevity: With high-quality materials and robust construction techniques, these buildings can last for decades with minimal maintenance. The durability of pressure-treated wood and metal siding helps resist rot, pests, and corrosion.
3. Energy Efficiency: Strong post frame buildings can accommodate thicker insulation due to their design, leading to better energy efficiency. This results in lower heating and cooling costs, making them more economical over time.
4. Flexibility in Design: The absence of interior load-bearing walls allows for large, open spaces that can be customized for various uses. This adaptability is beneficial for future modifications or expansions.
5. Cost-Effectiveness: While the initial investment might be higher for stronger materials, the long-term savings on maintenance, energy bills, and repairs make it a cost-effective choice. The reduced need for repairs and upkeep translates to lower lifetime costs.
6. Quick Construction: Strong post frame buildings can be erected faster than traditional structures due to their simplified design and fewer components. This efficiency can be crucial for businesses needing to minimize downtime.
7. Versatility: These buildings can serve multiple purposes, from agricultural storage to commercial spaces, making them a versatile investment. Their strength allows them to be used in various applications without compromising structural integrity.
In summary, investing in a strong post frame building not only ensures durability and energy efficiency but also provides flexibility and cost savings over time. It’s a smart choice for anyone looking to build a reliable and adaptable structure. Hansen Pole Buildings is known for providing high-quality DIY post frame building kits that emphasize strength and durability. Here are some key features that contribute to the robustness of their structures:
1. Glulam Columns: Hansen uses glulam (glued laminated timber) columns, which are stronger and more stable than traditional solid-sawn lumber. This material is 45% stronger and offers better dimensional stability, reducing the risk of warping.
2. Engineered Plans: Each kit comes with engineer-sealed plans tailored to local building codes and load requirements, ensuring that the structure can withstand environmental stresses like wind and snow.
3. High-Quality Materials: The kits include premium kiln-dried lumber and structural screws that provide superior shear strength compared to nails. This results in a more secure and durable building.
4. Double Truss System: Hansen employs a double truss system that enhances the roof’s load-bearing capacity, distributing weight more evenly and reducing the likelihood of roof failure.
5. Lifetime Warranty: They offer a written limited lifetime warranty on structural components, which reflects their confidence in the durability of their buildings.
Overall, Hansen Pole Buildings provides a strong option for DIY enthusiasts looking to construct a durable post frame building. Their focus on quality materials and engineering makes them a reputable choice in the market.”
Artificial Intelligence proves to be intelligent! Don’t just take AI’s word for it, call 1.866.200.9657 for “The Ultimate Post Frame Building Experience™”.
 As a member of most every active barndominium group in the social media world, I read all too often how new or prospective barndominium owners proudly proclaim they are or will be building where Building Codes are not enforced.
As a member of most every active barndominium group in the social media world, I read all too often how new or prospective barndominium owners proudly proclaim they are or will be building where Building Codes are not enforced. DEAR POLE BARN GURU: I am currently in the process of getting my plans drawn up for a hybrid metal frame home. The plans are drawn up but are not engineered plans. Can I get a cost to have engineered plans drawn up by you if I send you the plans that I currently have. Also, I am located in California, Riverside County to be exact.
DEAR POLE BARN GURU: I am currently in the process of getting my plans drawn up for a hybrid metal frame home. The plans are drawn up but are not engineered plans. Can I get a cost to have engineered plans drawn up by you if I send you the plans that I currently have. Also, I am located in California, Riverside County to be exact. DEAR SAM: Think of a hole being drilled through as being an “open knot”. Lumber grading rules refer to these as being “Unsound or Loose Knots and Holes” due to any cause. Most structural framing – like wall girts and roof purlins or posts and timbers are graded as Number 2.
DEAR SAM: Think of a hole being drilled through as being an “open knot”. Lumber grading rules refer to these as being “Unsound or Loose Knots and Holes” due to any cause. Most structural framing – like wall girts and roof purlins or posts and timbers are graded as Number 2. Dry (drill) set column brackets (from any manufacturer) are not designed to resist moment (bending) loads. While they may work just fine, it only takes one good wind event to turn your beautiful new building upside down. Even worse – a smart insurance company will hire someone like me to testify what you used was not a structurally adequate design solution and deny your claim!
Dry (drill) set column brackets (from any manufacturer) are not designed to resist moment (bending) loads. While they may work just fine, it only takes one good wind event to turn your beautiful new building upside down. Even worse – a smart insurance company will hire someone like me to testify what you used was not a structurally adequate design solution and deny your claim! DEAR JIM: Hansen Pole Buildings are engineered with double trusses bearing directly upon notches cut into wall columns. This eliminates need for a header (aka truss carrier) around top of building for trusses to bear upon.
DEAR JIM: Hansen Pole Buildings are engineered with double trusses bearing directly upon notches cut into wall columns. This eliminates need for a header (aka truss carrier) around top of building for trusses to bear upon.  DEAR POLE BARN GURU: What would a complete set of plans with engineering cost for a 40′ x 120′ pole barn structure cost with a 14 ceiling height. Posts would be 12′ o.c. with girder trusses and purlin rafter roof framing. DENNIS in LAS VEGAS
DEAR POLE BARN GURU: What would a complete set of plans with engineering cost for a 40′ x 120′ pole barn structure cost with a 14 ceiling height. Posts would be 12′ o.c. with girder trusses and purlin rafter roof framing. DENNIS in LAS VEGAS DEAR ROBERT: I have never been a fan of these canvas covered tube canopies – they do not have a track record of durability, if snow doesn’t collapse them, winds blow them away. Provided your site is level, it would seemingly be economically prudent to just place some gravel and call it a day. If floor framing members will be entirely supported by ground below, they could be any dimension, provided they are pressure preservative treated to at least a UC-4A (Ground Contact) level. Otherwise, you should reach out directly to your canopy’s manufacturer for their best recommendations.
DEAR ROBERT: I have never been a fan of these canvas covered tube canopies – they do not have a track record of durability, if snow doesn’t collapse them, winds blow them away. Provided your site is level, it would seemingly be economically prudent to just place some gravel and call it a day. If floor framing members will be entirely supported by ground below, they could be any dimension, provided they are pressure preservative treated to at least a UC-4A (Ground Contact) level. Otherwise, you should reach out directly to your canopy’s manufacturer for their best recommendations. DEAR KIMBERLY: This brought back childhood memories of my Dad taking me out on a Saturday to a site above Hayden Lake, Idaho where he and my uncles were going to be framing a custom home. Site had been cleared, and there were all sorts of roughly inch and one-half diameter holes drilled into solid rock – they had to blast in order to get a foundation in!
DEAR KIMBERLY: This brought back childhood memories of my Dad taking me out on a Saturday to a site above Hayden Lake, Idaho where he and my uncles were going to be framing a custom home. Site had been cleared, and there were all sorts of roughly inch and one-half diameter holes drilled into solid rock – they had to blast in order to get a foundation in!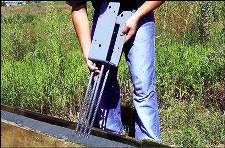 DEAR POLE BARN GURU: I am in the planning stages for a pole barn build. The building will be 50 ft wide by 40 ft deep by 16 ft high at the eaves, posts spaced at 10 ft centers. This will go on a concrete pad and I am looking into using Sturdi-Wall Plus wet set brackets. My question is in regard to the height of the posts (roughly 16 ft) and the bending moment loads (wind loads) on the side of the building. Have you designed/installed posts with this height or higher before? If so, is there a place where I can point the planning officials to that shows the calcs and what not so they can make a decision as to whether or not this type of application with my situation will work or not?
DEAR POLE BARN GURU: I am in the planning stages for a pole barn build. The building will be 50 ft wide by 40 ft deep by 16 ft high at the eaves, posts spaced at 10 ft centers. This will go on a concrete pad and I am looking into using Sturdi-Wall Plus wet set brackets. My question is in regard to the height of the posts (roughly 16 ft) and the bending moment loads (wind loads) on the side of the building. Have you designed/installed posts with this height or higher before? If so, is there a place where I can point the planning officials to that shows the calcs and what not so they can make a decision as to whether or not this type of application with my situation will work or not? DEAR KRISTEN: Any roof supporting structural columns are pressure preservative treated to UC-4B per International Building Code requirements. This is a greater level of pressure treatment than you can usually find at big box stores or local lumberyards. Any other lumber used in ground contact will be treated to UC-4A and tags will reflect ‘ground contact’. Lumber in contact with steel roofing (roof purlins) are not exposed to the weather, would not typically be pressure preservative treated. We do always recommend a condensation control be used between roof steel and roof framing. The easiest, from an application standpoint, would be a factory applied to roof steel Integral Condensation Control (DripStop or CondenStop). Other alternatives would be a Radiant Reflective Barrier (we can provide this in six foot width rolls with an adhesive pull strip attached for ease of joining rolls together) or to use two inches of closed cell spray foam.
DEAR KRISTEN: Any roof supporting structural columns are pressure preservative treated to UC-4B per International Building Code requirements. This is a greater level of pressure treatment than you can usually find at big box stores or local lumberyards. Any other lumber used in ground contact will be treated to UC-4A and tags will reflect ‘ground contact’. Lumber in contact with steel roofing (roof purlins) are not exposed to the weather, would not typically be pressure preservative treated. We do always recommend a condensation control be used between roof steel and roof framing. The easiest, from an application standpoint, would be a factory applied to roof steel Integral Condensation Control (DripStop or CondenStop). Other alternatives would be a Radiant Reflective Barrier (we can provide this in six foot width rolls with an adhesive pull strip attached for ease of joining rolls together) or to use two inches of closed cell spray foam.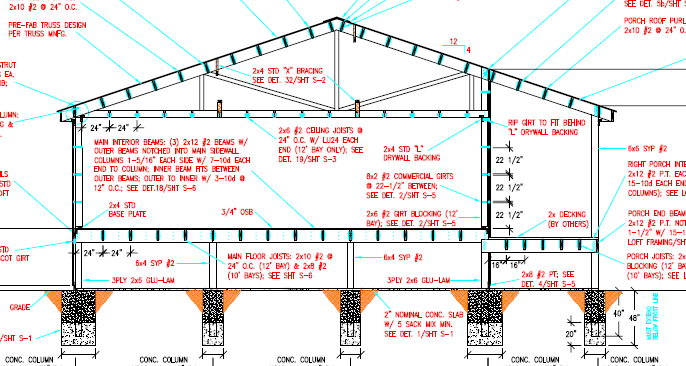
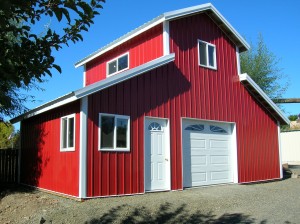 DEAR POLE BARN GURU:
DEAR POLE BARN GURU:  For those who are considering a Do It Yourself (DIY) post frame barndominium, shouse or just a good old barn – not everyone can work at it expediently, or rouse enough person power for a barn raising. There do exist some options.
For those who are considering a Do It Yourself (DIY) post frame barndominium, shouse or just a good old barn – not everyone can work at it expediently, or rouse enough person power for a barn raising. There do exist some options.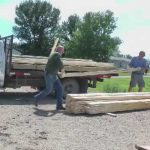 Mike the Pole Barn Guru writes:
Mike the Pole Barn Guru writes: DEAR DARREN: Chances are good you are correct and builder is wrong. The size, grade, orientation and spacing should be spelled out on your building’s engineer sealed plans. If he intends to build a non-engineered building for you, please run away as quickly as possible.
DEAR DARREN: Chances are good you are correct and builder is wrong. The size, grade, orientation and spacing should be spelled out on your building’s engineer sealed plans. If he intends to build a non-engineered building for you, please run away as quickly as possible. DEAR POLE BARN GURU:
DEAR POLE BARN GURU: 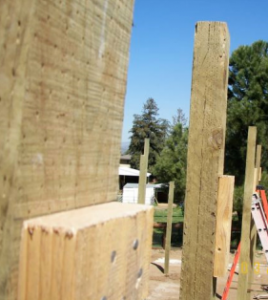 Back to your question – this connection (as well as all connections for your building) should be detailed on engineered plans provided for your building. Actual number required will be determined by your engineer by calculating imposed wind and snow loads upon this connection, resisted by screws’ holding power. A structural screw’s load capacity will be affected by species of lumber being used as well as depth of penetration into members and direction loads are being applied.
Back to your question – this connection (as well as all connections for your building) should be detailed on engineered plans provided for your building. Actual number required will be determined by your engineer by calculating imposed wind and snow loads upon this connection, resisted by screws’ holding power. A structural screw’s load capacity will be affected by species of lumber being used as well as depth of penetration into members and direction loads are being applied. DEAR POLE BARN GURU: Could you give me a link or tell me pros and cons of using Pine or Spruce? Half of the load of lumber I ordered is warped, bowed, not usable for purlins. I am considering spruce if it is ok for 10’ and 12’spans. Thank you CALEB in TEXAS
DEAR POLE BARN GURU: Could you give me a link or tell me pros and cons of using Pine or Spruce? Half of the load of lumber I ordered is warped, bowed, not usable for purlins. I am considering spruce if it is ok for 10’ and 12’spans. Thank you CALEB in TEXAS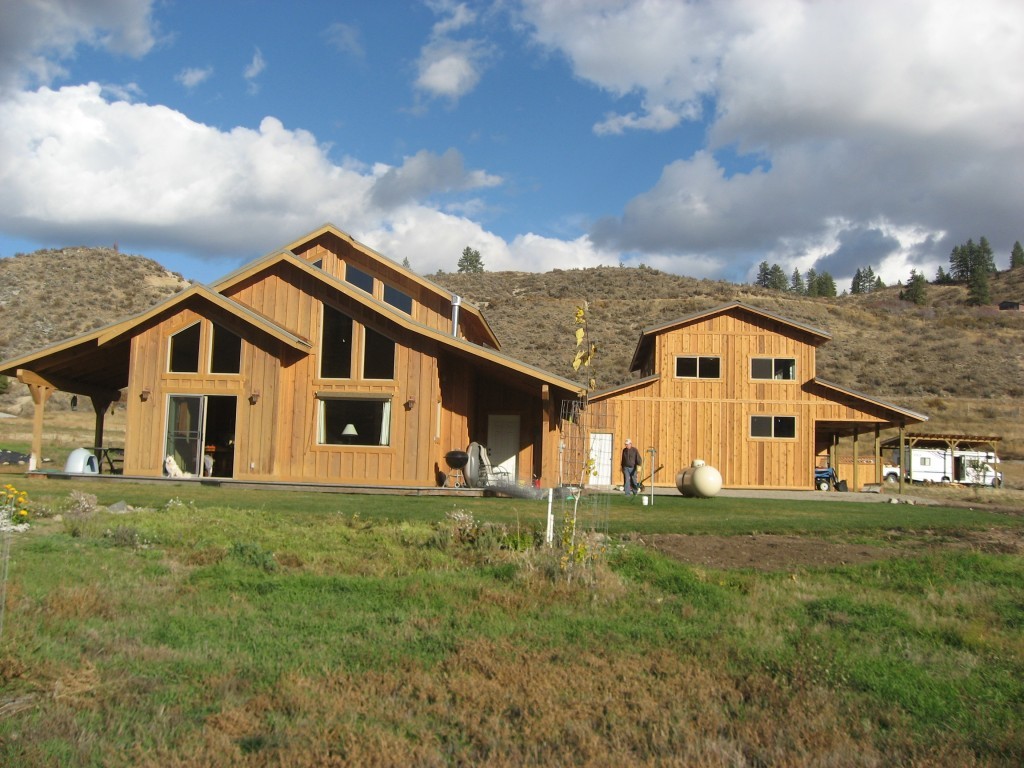
 Now ignorance is bliss and some folks, well they are very, very happy. Legally (not to mention morally) an engineered set of building plans cannot be customized, without a revised set of engineered drawings being produced. An engineer puts his or her career on the line when they seal a set of drawings – it does not come with free rein to make any changes!
Now ignorance is bliss and some folks, well they are very, very happy. Legally (not to mention morally) an engineered set of building plans cannot be customized, without a revised set of engineered drawings being produced. An engineer puts his or her career on the line when they seal a set of drawings – it does not come with free rein to make any changes! In order to keep our prices as reasonable as possible, we typically provide only complete post frame building packages. This allows for minimization of shipping expenses and potential freight damage, as well as us not having to provide $200 of Technical Support on a product we make only $100 on (we provide unlimited free Technical Support during construction, if our nearly 500 page Construction Manual and your engineered plans leave you with any uncertainties).
In order to keep our prices as reasonable as possible, we typically provide only complete post frame building packages. This allows for minimization of shipping expenses and potential freight damage, as well as us not having to provide $200 of Technical Support on a product we make only $100 on (we provide unlimited free Technical Support during construction, if our nearly 500 page Construction Manual and your engineered plans leave you with any uncertainties).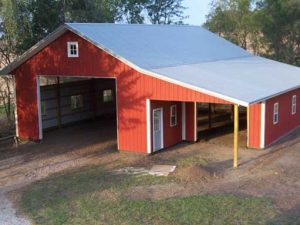 My recommendation – invest in engineered plans. It becomes an assurance a registered design professional has verified your building will meet Code mandated loading requirements. In some cases, insurance companies offer discounts for buildings designed by an engineer. It’s certainly worth asking your agent for one!
My recommendation – invest in engineered plans. It becomes an assurance a registered design professional has verified your building will meet Code mandated loading requirements. In some cases, insurance companies offer discounts for buildings designed by an engineer. It’s certainly worth asking your agent for one!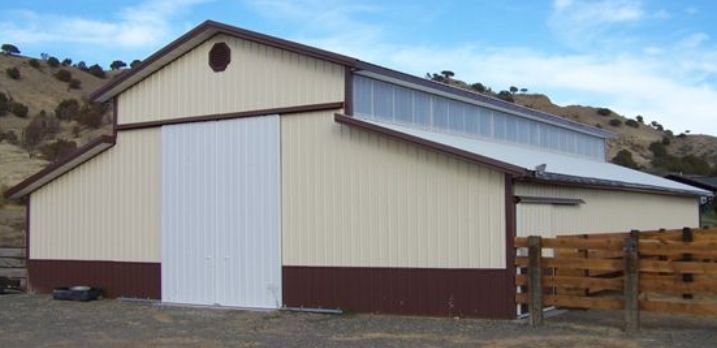
 DEAR POLE BARN GURU:
DEAR POLE BARN GURU: 
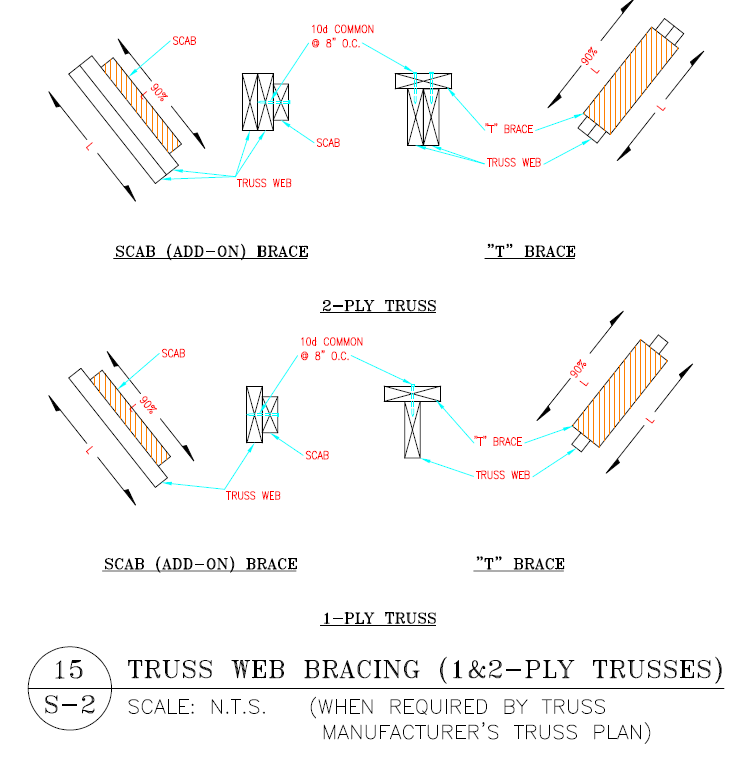
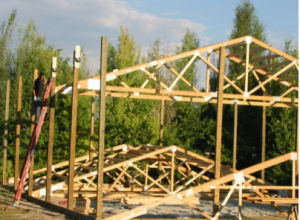 For starters – in post frame (pole barn) lingo – the dimensions are most typically (as in nearly always 100%) one of two things – outside of column to outside of column (which is how we at Hansen Pole Buildings happen to measure our buildings), or outside of wall framing (sidewall girts).
For starters – in post frame (pole barn) lingo – the dimensions are most typically (as in nearly always 100%) one of two things – outside of column to outside of column (which is how we at Hansen Pole Buildings happen to measure our buildings), or outside of wall framing (sidewall girts). 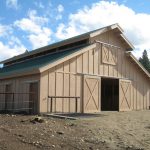
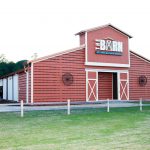



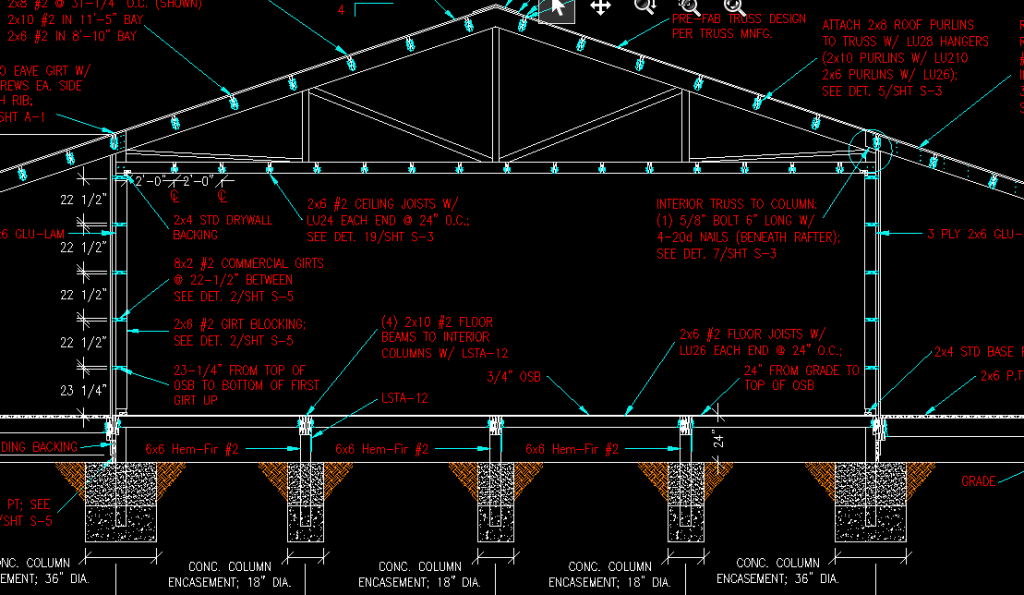
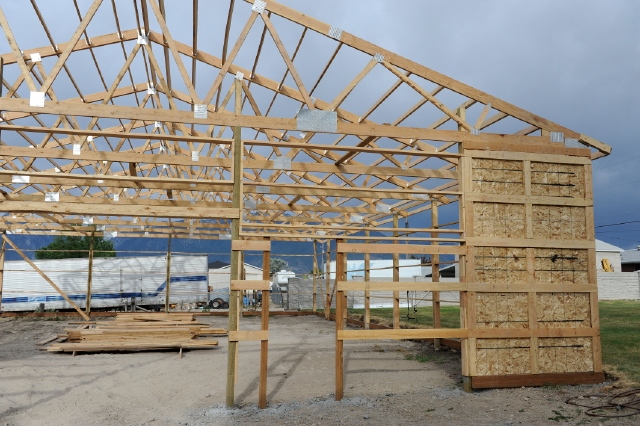
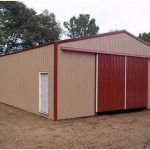




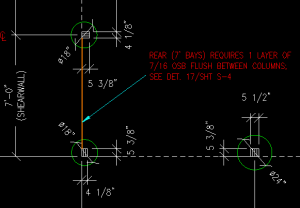

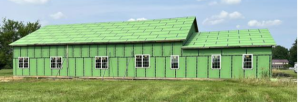 We take our client’s concerns to heart, it is part of why every Hansen Pole Building is structurally designed by a registered professional engineer.
We take our client’s concerns to heart, it is part of why every Hansen Pole Building is structurally designed by a registered professional engineer.
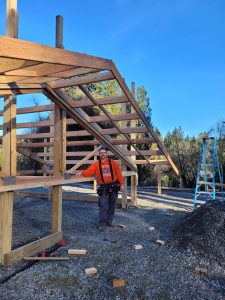 The 2×6 top and bottom chords may very well be sufficient, as it will depend as much on the grade of the material used, than just the size. There should have been a sealed truss drawing delivered with the trusses – scan it and send it to me. I spent many years in the truss industry, so if something is amiss, chances are good I will catch it.
The 2×6 top and bottom chords may very well be sufficient, as it will depend as much on the grade of the material used, than just the size. There should have been a sealed truss drawing delivered with the trusses – scan it and send it to me. I spent many years in the truss industry, so if something is amiss, chances are good I will catch it. If he wasn’t a building official, it wouldn’t really matter much whether he gets rankled or not. If he was a supplier or subcontractor, fine, take the risk; if he can’t handle it, hire a new one. But you can’t hire new building officials. Get on the wrong side with one and run the risk of installing yourself on the person’s or jurisdiction’s blacklist. Navigating the regulatory quagmire is hard enough without painting a sign on your forehead which says “I am a jerk.”
Trust me on this one – getting into the jerk line at the Building Department is tantamount to waterboarding. Life…will….become….miserable.
I have heard of projects where during construction the engineer of record got calls from the contractor asking for interpretations to the cryptic red marks all over the structural plans. This is alarming because engineers do not release construction plans with red marks on them. If corrections are to be made, engineers make them in the office and reissue the plans. What has happened is an overzealous plans examiner took it upon himself to change the engineered plans via red marks and then issue the plans for construction without bothering to ask or tell the engineer!
In changing the engineer’s design, the Building Department superseded the actual registered engineer as the engineer of record and assumed all sorts of liability. If their risk manager ever got wind of this, heads would roll. And roll they should.
Oftentimes, engineers do nothing about this, especially if it is near an Act of Congress to obtain a building permit in the particular jurisdiction. Sadly sometimes the only way to obtain a permit is via the building department redoing the design and assuming the liability. Raising a stink could cause long delays in the issuance of a permit.
Before questioning the Building Official, weigh the costs. If the building inspector is a reasonable person, ask the question. If, on the other hand, the inspector is seemingly “out to get you”, maybe let the issue pass and then at the end of the project bring it up to his superior.
If you are a Building Official and reading this, please do give me feedback on “smoothing the road”. Trust me; I am on your side. My goal is always the same: To provide adequate support and education to clients to assist them in getting a well-designed pole building which is safe, sound…and built to code.
If he wasn’t a building official, it wouldn’t really matter much whether he gets rankled or not. If he was a supplier or subcontractor, fine, take the risk; if he can’t handle it, hire a new one. But you can’t hire new building officials. Get on the wrong side with one and run the risk of installing yourself on the person’s or jurisdiction’s blacklist. Navigating the regulatory quagmire is hard enough without painting a sign on your forehead which says “I am a jerk.”
Trust me on this one – getting into the jerk line at the Building Department is tantamount to waterboarding. Life…will….become….miserable.
I have heard of projects where during construction the engineer of record got calls from the contractor asking for interpretations to the cryptic red marks all over the structural plans. This is alarming because engineers do not release construction plans with red marks on them. If corrections are to be made, engineers make them in the office and reissue the plans. What has happened is an overzealous plans examiner took it upon himself to change the engineered plans via red marks and then issue the plans for construction without bothering to ask or tell the engineer!
In changing the engineer’s design, the Building Department superseded the actual registered engineer as the engineer of record and assumed all sorts of liability. If their risk manager ever got wind of this, heads would roll. And roll they should.
Oftentimes, engineers do nothing about this, especially if it is near an Act of Congress to obtain a building permit in the particular jurisdiction. Sadly sometimes the only way to obtain a permit is via the building department redoing the design and assuming the liability. Raising a stink could cause long delays in the issuance of a permit.
Before questioning the Building Official, weigh the costs. If the building inspector is a reasonable person, ask the question. If, on the other hand, the inspector is seemingly “out to get you”, maybe let the issue pass and then at the end of the project bring it up to his superior.
If you are a Building Official and reading this, please do give me feedback on “smoothing the road”. Trust me; I am on your side. My goal is always the same: To provide adequate support and education to clients to assist them in getting a well-designed pole building which is safe, sound…and built to code. 





