Insulating Between Post Frame Building Purlins
Posted by The Pole Barn Guru on 02/19/2026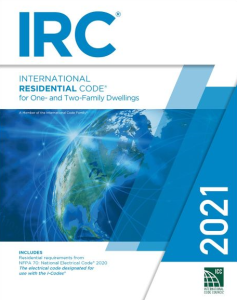
Insulating Between Post Frame Building Purlins Reader JUSTIN in Chelan writes: “Hello, you have a lot of amazing advice, but no answers that seem to address my building exactly. I had a 24x40x16 put up last year, it has the R6.5 roll insulation blanketing the walls and ceiling with the metal sandwiching the insulation over […]
Read moreGarage with Office Space, Condensation Control in Loft, and Wall Insulation
Posted by The Pole Barn Guru on 02/18/2026
This Week the Pole Barn Guru answers reader questions about a two-car garage with a loft for office space, a non-insulated, cold storage loft, and wall insulation solutions. DEAR POLE BARN GURU: Hello. Wanting to build a two car garage with loft that I could use as my office. Would like this adjacent to my […]
Read more- Categories: Ventilation, Building Interior, Budget, Insulation, Lofts, Pole Barn Questions, Pole Barn Heating, Pole Barn Design, Barndominium, Roofing Materials, floorplans, Pole Barn Planning
- Tags: Post Frame Loft, Insulation, Garage With Office, Vapor Barrier, Rockwool Batts, Office Space, Comfortboard Insulation
- No comments
Insulating and Sheeting Interior of a Pole Barn
Posted by The Pole Barn Guru on 02/17/2026
Insulating and Sheeting Interior of a Pole Barn STEVE in EDEN writes: “We have four seasons with temps getting below freezing in the winter and up to 90 in the summer, with average humidity of 70% and 20%, respectively. I have a pole barn with metal skin. The ceiling or inside of roof is insulated […]
Read moreFree Home Milled Lumber
Posted by The Pole Barn Guru on 02/12/2026
Every few years it seems there arises a need for young (remember I am only 60+ years young) men to head into forests and become loggers. I have been there personally – there is just something manly about hacking down some snags with a chain saw! Myself, there is a sudden rush when a tree […]
Read moreVinyl Backed Insulation, Post Brackets, and Rebar Hairpins
Posted by The Pole Barn Guru on 02/11/2026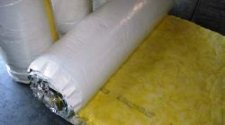
This week the Pole Barn Guru answers reader questions about the availability of a tool for installation of vinyl backed insulation, pouring concrete prior to use of brackets and the limitations of “dry set” brackets, as well as setting vapor barrier once rebar hairpins have been installed. DEAR POLE BARN GURU: Is there a tool […]
Read moreMoisture Buildup in Post Frame Walls
Posted by The Pole Barn Guru on 02/10/2026
Moisture Buildup in Post Frame Walls Reader TOM in MONTROSE writes: “Hi, In the summer of 2025 I build a post frame building (40x72x16) located in MN, 8ft o.c. (on center) post spacing, trusses 4ft o.c. w/14 inch heal height, 24 inch overhangs (plenty of ventilation for the attic). I then placed vertical 2×6 studs […]
Read moreRemediating Pole Barn Sliding Door Frost Heaves
Posted by The Pole Barn Guru on 02/05/2026
Remediating Pole Barn Sliding Door Frost Heaves Reader MARK in MARINE ON ST. CROIX writes: “Poll barn door two 12 foot slider’s how to prevent frost heave s can’t open or close do I dig out under them and pour concrete or put 2 inch styrofoam any ideas?” Harris Hyman, P.E. wrote this in a […]
Read more- Categories: Pole Barn Design, Sliding Doors, Building Overhangs, Barndominium, Pole Barn Planning, Pole Barn Structure, Pole Building Doors, Concrete, Footings, Building Drainage, Professional Engineer
- Tags: Frost Line, Sliding Door Frost Heaves, Frost Heave Prevention, Frost Heave, Post Frame Frost Heave, Ice Lense, Slope Ground Water, Gutters
- No comments
A Post Frame Addition, High Wind Loads, and Ceiling Insulation
Posted by The Pole Barn Guru on 02/04/2026
This week clients “Ask the Guru” advice on adding a 16×16 post frame on to an existing structure, if Hansen can design for a 180mph wind load, and advice on ceiling insulation. DEAR POLE BARN GURU: I live in a tiny house and would like more space. Adding on a 16 x 16 foot room […]
Read more- Categories: Insulation, Post Frame Home, Pole Barn Questions, Pole Barn Design, Barndominium, Constructing a Pole Building, Building Interior, Pole Barn Homes, Pole Barn Heating
- Tags: Post Frame Addition, Rock Wool Batts, Wind Load, Addition To Stick Built, Ventilation, Gulf Coast Wind, 18mph Windload, Attic Insulation, Blown In Fiberglass Insulation
- No comments
Waste Planning Considerations During Post-Frame Building Site Preparation and Construction
Posted by The Pole Barn Guru on 02/03/2026
Waste Planning Considerations During Post-Frame Building Site Preparation and Construction Post-frame building projects are often viewed as operationally efficient by design. Reduced foundation requirements, streamlined framing, and flexible layouts make them attractive across agricultural, commercial, and light industrial uses. However, waste planning during site preparation and construction is frequently underestimated, even though it plays a […]
Read moreDo Screws Back Out of Steel Roofing?
Posted by The Pole Barn Guru on 01/29/2026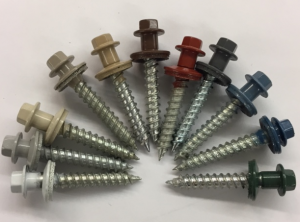
Do Screws Back Out of Steel Roofing? I had a question posed of me recently which included: “Where will the water go when the screws back out of my steel roofing”? While I answered the question at hand, I didn’t actually get into the why this might happen, or the solutions. How to avoid the […]
Read more- Categories: Lumber, Pole Barn Questions, Fasteners
- Tags: Green Lumber, Osb Sheathing, #9 Diameter Screws, Plywood Sheathing, #12 Diameter Screw, Screws
- No comments
Ceiling Joists and Hangers, Erecting Structures Bought, and Floor Trusses
Posted by The Pole Barn Guru on 01/28/2026
This Wednesday readers “ask the Guru” for advise regarding the adequacy of ceiling joists and hangers, if Hansen Buildings will “actually build the structure” you buy, and the use of I-beams for a raised wooden floor. DEAR POLE BARN GURU: Good morning, I have been installing ceiling joists. I am using 2 x 6 SPF […]
Read more- Categories: Pole Barn Questions, Pole Barn Design, Building Contractor, Trusses, Barndominium, Concrete, floorplans, Building Interior, Budget, Lofts, Lumber, Pole Barn Heating
- Tags: Floor Trusses, Ceiling Joists, Ceiling Load, Builders, I-beam, Building Erectors, Raised Wood Floors, Joist Hangers
- No comments
Working With a Building Official for Footing Design
Posted by The Pole Barn Guru on 01/27/2026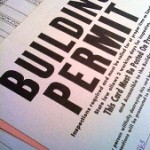
Working With a Building Official for footing designs Long time readers have read me opine on how Building Officials are our friends: https://www.hansenpolebuildings.com/2012/04/i-like-building-officials/ One of our clients recently received this email from his Building Official and shared it with me (red added by me): “The Town of xxxx stopped plan review on your project because […]
Read moreWhere Oh Where Should My Purlins Go?
Posted by The Pole Barn Guru on 01/22/2026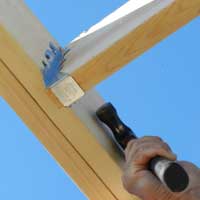
Where, Oh Where, Should My Purlins Go? There are almost as many methods for assembly of a post frame building, as there are post frame buildings! I kid you not. Amongst differences are how to space trusses – two, four, eight, 12 foot or numerous other possible centers. Along with different truss spacings are how […]
Read moreClosed Cell Spray Foam, Building Kit Materials, and an Apartment Design
Posted by The Pole Barn Guru on 01/21/2026
This week the Pole barn Guru answers reader questions about the use of closed cell spray foam on the roof line of a metal building, what materials are included in a Hansen Pole Building kit, and an inquiry about the types of structures Hansen Buildings will design, such as an apartment. DEAR POLE BARN GURU: […]
Read more- Categories: Building Interior, Budget, Insulation, Commercial Buildings, Pole Barn Questions, Pole Barn Apartments, Pole Barn Design, Building Styles and Designs, Roofing Materials, Barndominium, Pole Barn Planning, floorplans, Trusses
- Tags: Materials Kit, Closed Cell Spray Foam, Insulation, Four-plex Apartment, Post Frame Apartment, Spray Foam
- No comments
Pole Barns Verses Red Iron Steel
Posted by The Pole Barn Guru on 01/20/2026
Pole Barns Verses Red Iron Steel Reader PAUL in GEORGETOWN writes: “What advantages or disadvantages are there between your pole barns versus the red iron steel barns? The end use is living space and shop.” Here are some thoughts comparing our fully engineered post frame buildings to red iron (PEMBs – Pre-engineered Metal Buildings): A […]
Read more- Categories: Trusses, Professional Engineer, Barndominium, Pole Barn Questions, Pole Barn Design, Constructing a Pole Building, Pole Barn Planning, Pole Barn Structure
- Tags: Post Frame Construction, Pre-engineered Metal Buildings, PEMBS, Red Iron Steel Buildings, Red Iron Building Advantages, Post Frame Advantages, Post Frame Vs Red Iron, Engineered Structural Building System
- No comments
Concrete Slabs on Grade for Cold Climates
Posted by The Pole Barn Guru on 01/15/2026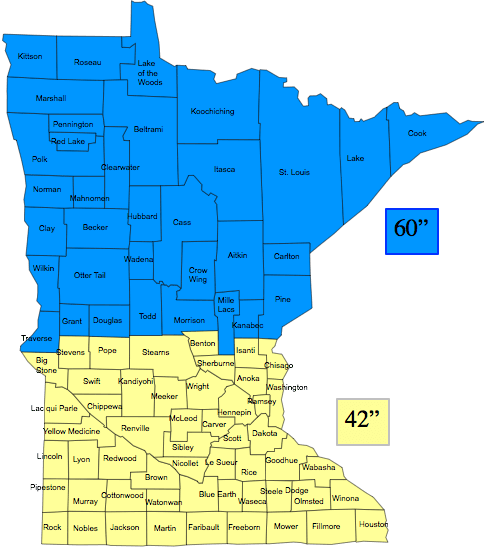
Concrete Slabs on Grade for Cold Climates My lovely bride and I have a shouse (shop/house) in Northeast South Dakota, where it can tend to get chilly in Winter. Reader TERRI in DULUTH is in a similar situation and writes: “What type of slab for cold climates do you recommend?” Well Terri, thank you for […]
Read more- Categories: Pole Barn Planning, Shouse, Concrete, Footings, Professional Engineer, Pole Barn Homes, Pole Barn holes, Pole Barn Questions, Pole Barn Design, Post Frame Home
- Tags: Site Preparation, International Energy Conservation Code, IECC, Climate Zone, Building Site Preparation, Insulation Minimum R-Values, Engineered Building Plans, Ask The Pole Barn Guru
- No comments
An Insulation Retrofit, Adding Soffit, and a Fan Pricing Question
Posted by The Pole Barn Guru on 01/14/2026
This week the Pole Barn guru answers reader questions about an insulation retrofit for a 72×36 pole barn with no ridge or eave vents, if one can add soffit the an existing building with no overhangs, and if the Guru has any pricing knowledge for a fan and heater to hang from a ceiling. DEAR […]
Read more- Categories: Pole Barn Questions, Pole Barn Design, Pole Barn Heating, Building Overhangs, Barndominium, Pole Barn Planning, Ventilation, Rebuilding Structures, Uncategorized, Building Interior, Insulation, Budget
- Tags: Overhangs, Insulation Retrofit, Insulation, Adding Soffit, Soffit, Ceiling Fans Pricing, Post Frame Insulation, Ceiling Heater
- No comments
Help, I am Not a Building Contractor
Posted by The Pole Barn Guru on 01/13/2026
Help, I am Not a Contractor Potential client JERRY in MONETA writes: “Kit would do us no good as I’m not a contractor and these structures certainly don’t come with labor. Being a kit would be no better than its actual builder how does one go about finding a reputable contractor for Hansen pole buildings?” […]
Read moreWhy Post Frame Columns Need Adequate Footings
Posted by The Pole Barn Guru on 01/08/2026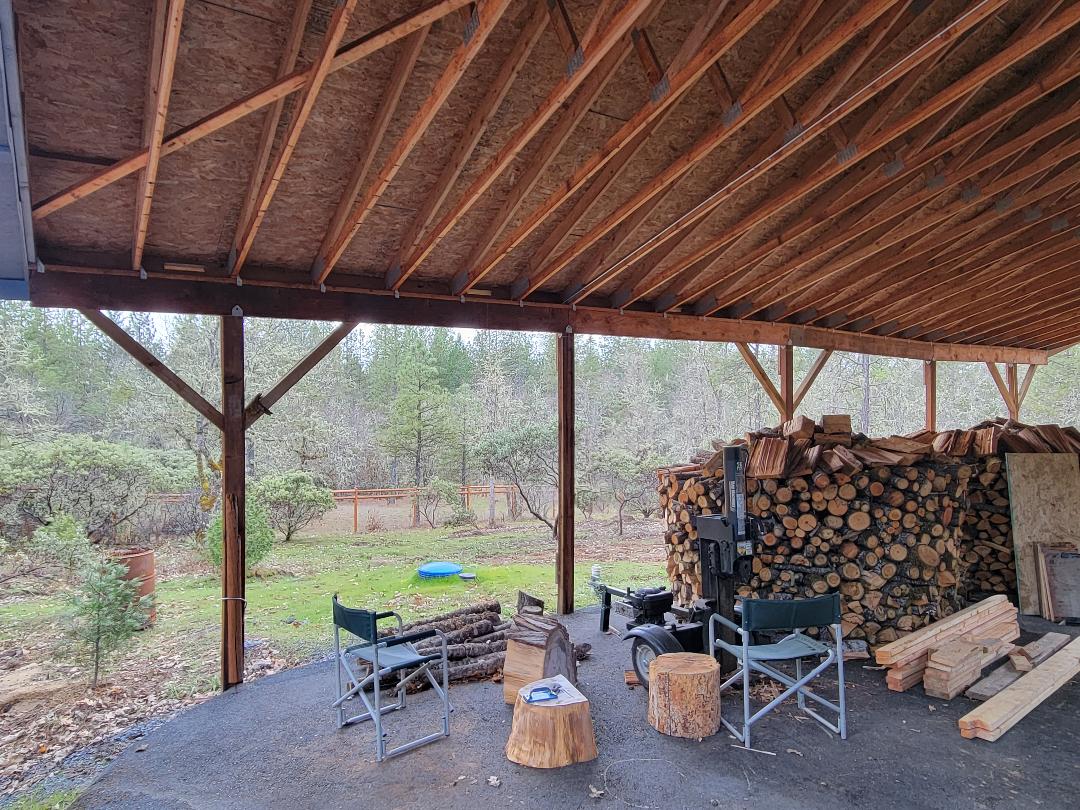
Why Post-Frame Columns Need Adequate Footings Reader STEVE in GRANTS PASS writes: “Dear Pole Barn Guru, height of the post for my RV pole barn have moved. What is the best way to raise and support the header so that I can replace and or place concrete footings with Simpsons? Hopefully these are better pics. […]
Read moreThe “Rat Guard,” Erecting Buildings, and Aftermarket Wainscot
Posted by The Pole Barn Guru on 01/07/2026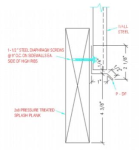
Today’s “ask the Guru” answers reader questions about the “rat guard” around the perimeter of slab, if Hansen Pole Building erects structures in the Portland area, and if we provide aftermarket wainscotting for an existing building. DEAR POLE BARN GURU: Hello, I’m curious about the 2×8 “rat guard” around perimeter of slab. Is it OK […]
Read more- Categories: Alternate Siding, Pole Barn Questions, Pole Barn Homes, Pole Barn Design, Pole Barn Planning, Barndominium, Steel Roofing & Siding, Building Contractor, Pole Building Siding
- Tags: Contractors, Wainscotting, Slab, Rat Guard, Building Erecting, Building Components, Wainscot, Splash Plank
- No comments
Barndominium Concrete Slab Insulation Boards
Posted by The Pole Barn Guru on 01/06/2026
Barndominium Concrete Slab Insulation Boards – XPS or EPS? Other than in Climate Zone’s 1 and 2 (think deep South), International Energy Conservation Code (IECC) requires perimeter and under slab continuous insulation for barndominiums. When it comes to concrete and insulation, contractors tend to be most familiar with extruded polystyrene (XPS). Yet, expanded polystyrene (EPS) […]
Read morePost Frame Barndominium Exterior Wall
Posted by The Pole Barn Guru on 01/01/2026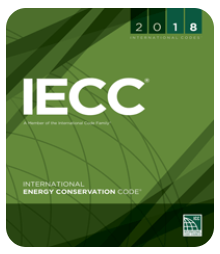
Post Frame Barndominium Exterior Wall Questions Reader IAN in RIDGWAY writes: “I am looking for help understanding a couple of exterior wall questions. My county is enforcing the 2018 IECC for energy efficiency. In my region this requires R-20 cavity + R-5 exterior wall assembly. From everything I’ve read, this means a continuous layer of […]
Read more- Categories: Pole Building How To Guides, Pole Barn Planning, Pole Building Siding, Post Frame Home, Lumber, Barndominium, Insulation, Shouse, Pole Barn Questions
- Tags: Roxul, International Energy Conservation Code, 2018 IECC, BIBS Insulation, 1" Rigid Insulation, Post Frame Construction, Cuprinol #10, Unfaced Batt Insulation, Weather Resistant Barrier, Copper Naphthenate Solution
- No comments
Converting Plans, Floor Truss Prices, and Bird Issues in Pole barn
Posted by The Pole Barn Guru on 12/31/2025
This Wednesday the Pole Barn Guru answers reader questions about converting conventional plans to “post beam frame,” pricing on floor trusses, and possible installation of metal ceiling to eliminate bird issues. DEAR POLE BARN GURU: I have a set of plans for a that were designed to be conventional built. Would you be able to […]
Read moreThe Look of Steel Siding
Posted by The Pole Barn Guru on 12/30/2025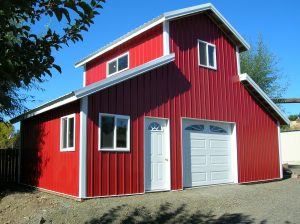
My Wife Does Not Like the Look of Steel Siding DEAR POLE BARN GURU: I hope I’m not taking up too much of your time with this question. BTW, I’m copying Doug (Hansen Pole Buildings Designer) as we’ve briefly discussed this question. My wife does not like the look of steel siding. However, I’m pretty sure […]
Read moreChristmas with The Pole Barn Guru
Posted by The Pole Barn Guru on 12/25/2025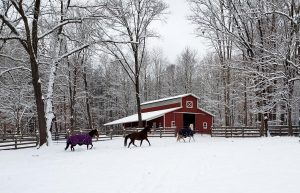
Christmas Greetings! As much as possible, if I “reuse” a blog I’ve written previously (a re-run), I do it only a few times a year….like today, when I am spending time with family and friends, which my wish for all of you is as well. It is also a time when I tend to look […]
Read more- Categories: About The Pole Barn Guru
- Tags: M&W Building Supply; Pole Barn Kits
- No comments





