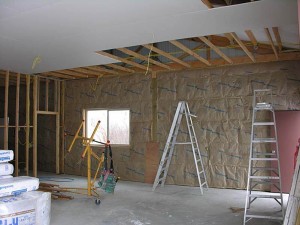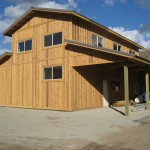This Wednesday the Pole Barn Guru answers reader questions about concerns that water might damage girts with use of spray foam, a replacement for A1V, and a request for “sold comps” in the state of Washington.
DEAR POLE BARN GURU: Hello, I am very early in the stages of considering self-building a post frame home. Spending a lot of time researching and learning as much as possible, mostly on Hansen Buildings since you provide such a wealth of information, thanks! My question: How do you go about weather protecting the girts against potential water intrusion from the siding/windows when using closed cell spray foam? I know with other insulation types, a weather barrier like Tyvek is used but this is not usually advisable for spray foam. My concern is that I build my home and water finds a way in and then rots away at my girts since the girts are on the outside of the vapor barrier but under my steel and it can’t dry out well enough. Am I worrying about something that is a non-issue? I am not 100% sold on closed cell spray foam for this reason, however, I do seem to gravitate back to it due to its ability to air seal well and high R value for the thickness. Thanks, CALVIN in HARTFORD
DEAR CALVIN: Appreciate your kind words.
 Closed cell spray foam does provide a 100% water seal. If you are using bookshelf wall girts (highly recommended), then vinyl window’s 1-1/2″ nailing flange entirely covers framing around window openings. Even if water where to somehow penetrate steel siding around a window, it would be stopped by closed cell spray foam at juncture with nailing flange – so no way for water to ever get to wood.
Closed cell spray foam does provide a 100% water seal. If you are using bookshelf wall girts (highly recommended), then vinyl window’s 1-1/2″ nailing flange entirely covers framing around window openings. Even if water where to somehow penetrate steel siding around a window, it would be stopped by closed cell spray foam at juncture with nailing flange – so no way for water to ever get to wood.
While I used closed cell spray foam to insulate when I added an elevator shaft to our barndominium in Northeast South Dakota, I am just not convinced it is economically practical in northern climates.
DEAR POLE BARN GURU: Tried to buy the A1V radiant barrier you suggest in your blogs. Apparently it’s no longer available. What product do you suggest in its place? Is there something that can be applied after metal installation that can be sprayed on? I have seen some products that claim to be a condensation stop and sprayed on after the fact which seems like a great idea if it works and is more cost effective than close cell spray foam. Thanks TIMOTHY in CLINTON
DEAR TIMOTHY: You are oh-so-close to my favorite stop for cinnamon rolls! (shameless plug here: https://www.rivercitygrillmissoula.com/)
We discontinued A1V radiant reflective barriers several years ago – as shipping six foot wide rolls became a challenge and trying to install in even moderate winds resembled juggling cats. Every effort has been made to remove older blog articles recommending this as a possible option.
 We have been offering to our clients factory applied integral condensation controls (read more here: https://www.hansenpolebuildings.com/2020/09/integral-condensation-control-2/).
We have been offering to our clients factory applied integral condensation controls (read more here: https://www.hansenpolebuildings.com/2020/09/integral-condensation-control-2/).
As far as products able to be sprayed on after roofing is installed, only two inches or more of closed cell spray foam appears to actually work.
DEAR POLE BARN GURU: Our lender is asking for sold comps in order to put together our loan package with land and building costs. Do you keep a list of comps in Washington State? Thank you! SANDRA in GALLUP
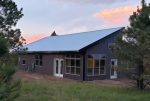 DEAR SANDRA: Your sold comps will be any custom designed home, they do not have to be steel roofed and/or sided or even post frame. If your lender cannot grasp this, it might be time to seek a different lender. Many of our clients have used https://www.ffbkc.com/borrow/build-a-home/barndominium-financing/ as they understand barndominiums (and loan in Washington state).
DEAR SANDRA: Your sold comps will be any custom designed home, they do not have to be steel roofed and/or sided or even post frame. If your lender cannot grasp this, it might be time to seek a different lender. Many of our clients have used https://www.ffbkc.com/borrow/build-a-home/barndominium-financing/ as they understand barndominiums (and loan in Washington state).
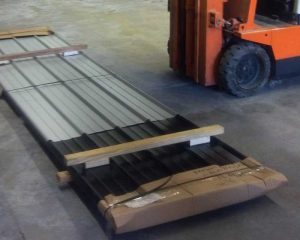 Panel bundles should be stored under a roof or at least, out of direct sunlight. Bundles should be slanted at an angle [from end to end] sufficient to facilitate drainage and high enough off the ground for good air movement all around. Do not use tight-fitting plastic-type tarpaulins as panel bundle covers. While they may provide protection from heavy downpours, they can also delay necessary ventilation and trap heat and moisture causing the so-called “greenhouse effect” that accelerates corrosion. Long panels must have additional support to prevent sagging and potential water accumulation in the sag.
Panel bundles should be stored under a roof or at least, out of direct sunlight. Bundles should be slanted at an angle [from end to end] sufficient to facilitate drainage and high enough off the ground for good air movement all around. Do not use tight-fitting plastic-type tarpaulins as panel bundle covers. While they may provide protection from heavy downpours, they can also delay necessary ventilation and trap heat and moisture causing the so-called “greenhouse effect” that accelerates corrosion. Long panels must have additional support to prevent sagging and potential water accumulation in the sag.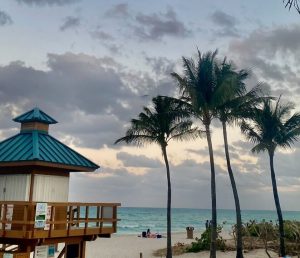 DEAR POLE BARN GURU: I need a 4×8 siding material that has a Florida Product Approval Code. I was hoping to use Georgia-Pacific Plytanium T1-11, but it does not seem to be approved. What would you suggest for a board-and-batten siding that is approved? The barn is 30×48, 14′ side walls. CHRIS in ORLANDO
DEAR POLE BARN GURU: I need a 4×8 siding material that has a Florida Product Approval Code. I was hoping to use Georgia-Pacific Plytanium T1-11, but it does not seem to be approved. What would you suggest for a board-and-batten siding that is approved? The barn is 30×48, 14′ side walls. CHRIS in ORLANDO 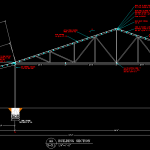 DEAR KRIS: Ultimately, your most effective interior layout should override saving or spending a few extra cents per square foot. While perfectly square, is typically going to be more cost effective (due to having less wall surface), as long as your length to width ratio is under 3:1 it normally is not going to significantly impact your costs (provided you are not in an extreme wind area, or excessively tall). While I have built clearspan post frame to 100 feet in width (and had engineered designs of 140 feet), price per square foot generally starts to ramp up beyond 80 foot wide. This will, of course, depend upon applicable roof loads.
DEAR KRIS: Ultimately, your most effective interior layout should override saving or spending a few extra cents per square foot. While perfectly square, is typically going to be more cost effective (due to having less wall surface), as long as your length to width ratio is under 3:1 it normally is not going to significantly impact your costs (provided you are not in an extreme wind area, or excessively tall). While I have built clearspan post frame to 100 feet in width (and had engineered designs of 140 feet), price per square foot generally starts to ramp up beyond 80 foot wide. This will, of course, depend upon applicable roof loads.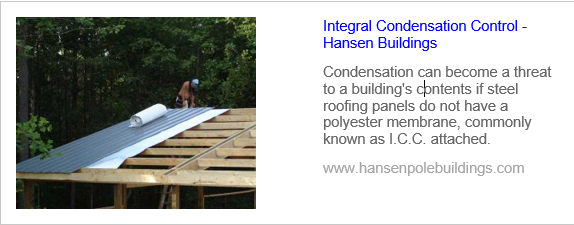
 DEAR POLE BARN GURU: Hi Mike, I built a 32’X40’X12′ pole building, (Shop) I used 1 1/2″ foam board on the inside walls, (on the inside of the girts) I can’t decide how I should insulate the underside of the roof. I have had a couple Spray Foam guy’s quote it , that’s pricy. Of course, the best R Value etc. at the most reasonable price is what I am looking for. In some of your post you have mentioned Rockwool that has gotten my attention. I see they make it up to R30. One thing that sticks in my mind is, my builder suggested not to use an insulation that will give insects a place to live. What would be your suggestion for underside of Roof insulation. Thank you. JIM in SPRING HILL
DEAR POLE BARN GURU: Hi Mike, I built a 32’X40’X12′ pole building, (Shop) I used 1 1/2″ foam board on the inside walls, (on the inside of the girts) I can’t decide how I should insulate the underside of the roof. I have had a couple Spray Foam guy’s quote it , that’s pricy. Of course, the best R Value etc. at the most reasonable price is what I am looking for. In some of your post you have mentioned Rockwool that has gotten my attention. I see they make it up to R30. One thing that sticks in my mind is, my builder suggested not to use an insulation that will give insects a place to live. What would be your suggestion for underside of Roof insulation. Thank you. JIM in SPRING HILL 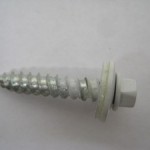 DEAR POLE BARN GURU: What screw is best for installing metal panels on the ceiling to wood trusses. MICHAEL in WENTZVILLE
DEAR POLE BARN GURU: What screw is best for installing metal panels on the ceiling to wood trusses. MICHAEL in WENTZVILLE 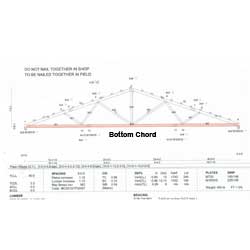 DEAR LYNNE: Transportation can often be a limiting factor. In order to avoid pilot cars and over width permits, maximum truss height is limited to 102″ (8’6″). A 50′ span, 4/12 slope truss will normally be roughly 108″ tall, plus any overhang “tails”. So, this would entail an over width permit. Now most truss companies purchase year-long over width permits for their trucks, so this cost is negligible. Most states do not require pilot cars, unless loads are 12 foot or greater in width. This allows for 60 foot span trusses to be hauled without expensive pilot vehicles. As to procurement, while you will pay more per lineal foot of truss as spans increase, you will also need fewer trusses. For an agricultural building, I always encourage clients to build as large as they can economically justify and have space to build on, as it will never be too big. Keeping your building length to three times building width will also help with your budget, as these ratios are typically within shear load carrying capabilities of properly fastened steel roofing and siding.
DEAR LYNNE: Transportation can often be a limiting factor. In order to avoid pilot cars and over width permits, maximum truss height is limited to 102″ (8’6″). A 50′ span, 4/12 slope truss will normally be roughly 108″ tall, plus any overhang “tails”. So, this would entail an over width permit. Now most truss companies purchase year-long over width permits for their trucks, so this cost is negligible. Most states do not require pilot cars, unless loads are 12 foot or greater in width. This allows for 60 foot span trusses to be hauled without expensive pilot vehicles. As to procurement, while you will pay more per lineal foot of truss as spans increase, you will also need fewer trusses. For an agricultural building, I always encourage clients to build as large as they can economically justify and have space to build on, as it will never be too big. Keeping your building length to three times building width will also help with your budget, as these ratios are typically within shear load carrying capabilities of properly fastened steel roofing and siding.
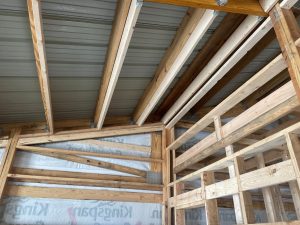 DEAR POLE BARN GURU: Building a 50x36x12 pole barn with 4:12 roof pitch. Attic space will be unconditioned with blown in cellulose insulation in ceiling and batten on walls. Attic will be vented with soffit and ridge vent. Walls will have exterior house wrap under metal panels. Question is, what to put under the roof panels? Just a vapor barrier or a dual purpose vapor/radiant barrier? I hear different opinions on placing radiant barrier under roof. STEVEN in SUGAR LAND
DEAR POLE BARN GURU: Building a 50x36x12 pole barn with 4:12 roof pitch. Attic space will be unconditioned with blown in cellulose insulation in ceiling and batten on walls. Attic will be vented with soffit and ridge vent. Walls will have exterior house wrap under metal panels. Question is, what to put under the roof panels? Just a vapor barrier or a dual purpose vapor/radiant barrier? I hear different opinions on placing radiant barrier under roof. STEVEN in SUGAR LAND 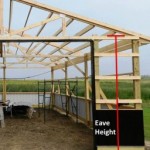 While there does exist an actual ANSI (American National Standards Institute) definition of Eave Height – most builders and vendors are unawares or just plain choose not to use it. Somewhere your agreement should spell out what is proposed or provided so all have a clear understanding. (Please read more here:
While there does exist an actual ANSI (American National Standards Institute) definition of Eave Height – most builders and vendors are unawares or just plain choose not to use it. Somewhere your agreement should spell out what is proposed or provided so all have a clear understanding. (Please read more here:  Entry door width and heights, is door wood, steel, aluminum, vinyl covered, fiberglass? Jambs wood, steel, aluminum, vinyl covered wood? Doors and jambs finish painted or primed only? Crossbucks? Raised Panel? Glass? Wind rated? R value? Keyed lockset, dead bolts?
Entry door width and heights, is door wood, steel, aluminum, vinyl covered, fiberglass? Jambs wood, steel, aluminum, vinyl covered wood? Doors and jambs finish painted or primed only? Crossbucks? Raised Panel? Glass? Wind rated? R value? Keyed lockset, dead bolts?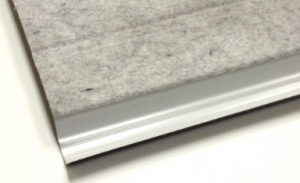 DEAR SHARON: Typically when I hear people talk about birds having destroyed pole building insulation I think of what is commonly known as Metal Building Insulation. Usually this is a thin layer of fiberglass with a white vinyl face – and once birds get started into it, there is no turning back
DEAR SHARON: Typically when I hear people talk about birds having destroyed pole building insulation I think of what is commonly known as Metal Building Insulation. Usually this is a thin layer of fiberglass with a white vinyl face – and once birds get started into it, there is no turning back 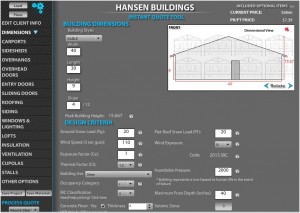 DEAR TIM: Always a pleasure to hear from a “lumber guy”. Our blueprints are actually drafted individually on AutoCAD, however we are gradually transitioning to where most fairly straightforward work will be automated from our trademarked and proprietary “Instant Pricing” system. We searched everywhere trying to find a computer program able to actually accurately do a structural analysis of post frame buildings and found none existed. We created our own and added to it abilities to do real time quotes for any climactic condition and anywhere in America. Our program does quotes, invoices, material takeoffs, creates purchase orders and interfaces with our client data base.
DEAR TIM: Always a pleasure to hear from a “lumber guy”. Our blueprints are actually drafted individually on AutoCAD, however we are gradually transitioning to where most fairly straightforward work will be automated from our trademarked and proprietary “Instant Pricing” system. We searched everywhere trying to find a computer program able to actually accurately do a structural analysis of post frame buildings and found none existed. We created our own and added to it abilities to do real time quotes for any climactic condition and anywhere in America. Our program does quotes, invoices, material takeoffs, creates purchase orders and interfaces with our client data base.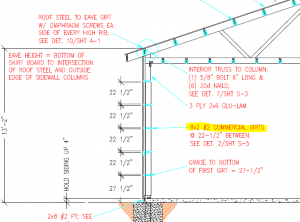 DEAR POLE BARN GURU:
DEAR POLE BARN GURU: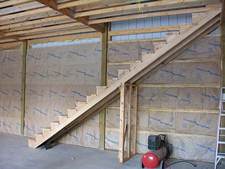 I did not include materials for a bearing wall at the floor truss center. Features listed above ran roughly $6000 more to go two floors. Also, with the two floor version, you will lose 50 square feet of usable floor on each level due to stairs.
I did not include materials for a bearing wall at the floor truss center. Features listed above ran roughly $6000 more to go two floors. Also, with the two floor version, you will lose 50 square feet of usable floor on each level due to stairs.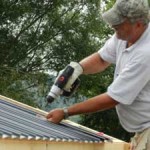 As much as we would like to believe otherwise, not every client or contractor is morally trustworthy. We have provided builder information to potential clients and had these same wonderful clients try to get builders to go around us and cut a better deal for their building materials. Conversely, we have had builders tell our clients to buy everything direct from them and they will get a better deal.
As much as we would like to believe otherwise, not every client or contractor is morally trustworthy. We have provided builder information to potential clients and had these same wonderful clients try to get builders to go around us and cut a better deal for their building materials. Conversely, we have had builders tell our clients to buy everything direct from them and they will get a better deal.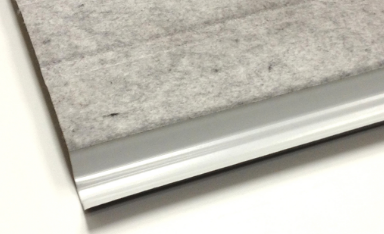 Absolutely, you should be concerned about attic condensation. Warm moist air from inside your conditioned space will rise into attic and when it comes in contact with your building’s roof steel’s cooler surface it will condense (even with ventilation). For sake of ease of construction I would recommend an integrated Condensation Control Membrane (
Absolutely, you should be concerned about attic condensation. Warm moist air from inside your conditioned space will rise into attic and when it comes in contact with your building’s roof steel’s cooler surface it will condense (even with ventilation). For sake of ease of construction I would recommend an integrated Condensation Control Membrane ( Properly sealed Radiant Reflective Barrier, Steel with Condenstop or Dripstop factory applied, 30# felt or Ice/Snow Shield over plywood or OSB, or (if none of those previously mentioned) two inches of closed cell spray foam. Me, I’d vote for Condenstop/Dripstop as it is a relatively low investment and easy to install. Blow in insulation on top of your ceiling.
Properly sealed Radiant Reflective Barrier, Steel with Condenstop or Dripstop factory applied, 30# felt or Ice/Snow Shield over plywood or OSB, or (if none of those previously mentioned) two inches of closed cell spray foam. Me, I’d vote for Condenstop/Dripstop as it is a relatively low investment and easy to install. Blow in insulation on top of your ceiling.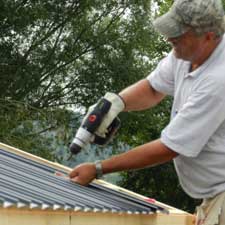 Plastic (visqueen) under your roof steel will not solve the condensation challenges. Instead you will have condensation on the underside of the visqueen. (to read up on the history of Visqueen and why not to use it under wall steel:
Plastic (visqueen) under your roof steel will not solve the condensation challenges. Instead you will have condensation on the underside of the visqueen. (to read up on the history of Visqueen and why not to use it under wall steel: 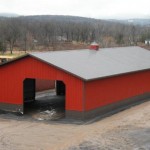
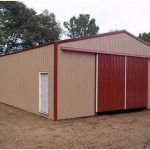 DEAR JASON: If yours is typical post frame (pole) building construction, your opening probably measures 12 feet from center of column to center of column, in which case you would be looking at needing a 12 foot width split sliding door. This would give you two door leafs just over six feet in width, enough to cover the opening, provide an overlap on each side and be able to be covered with two three foot widths of steel siding.
DEAR JASON: If yours is typical post frame (pole) building construction, your opening probably measures 12 feet from center of column to center of column, in which case you would be looking at needing a 12 foot width split sliding door. This would give you two door leafs just over six feet in width, enough to cover the opening, provide an overlap on each side and be able to be covered with two three foot widths of steel siding. DEAR TIM: Thank you for your kind words, I hope to be both entertaining and informative. Will painting the entirety of the buried portion of a treated pole in roofing tar help preserve the wood? Well, it might, although I have found no studies which would confirm the ability. I did find an interesting article in Scientific American, which may shoot down the idea:
DEAR TIM: Thank you for your kind words, I hope to be both entertaining and informative. Will painting the entirety of the buried portion of a treated pole in roofing tar help preserve the wood? Well, it might, although I have found no studies which would confirm the ability. I did find an interesting article in Scientific American, which may shoot down the idea: 