Poor Pole Barn Plans Lead to Poor Results
Posted by The Pole Barn Guru on 07/27/2018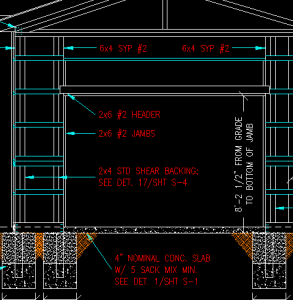
Poor Pole Barn Plans Lead to Poor Results There are a plethora of places people can go to buy a pole barn kit package with plans – Hansen Pole Buildings (I’d like to believe there is a reason we are the industry’s leader), a few online resellers, nearly every lumberyard in America, as well as […]
Read moreSingle-Pane Windows
Posted by The Pole Barn Guru on 07/26/2018
Single-Pane Windows When I was first in the post frame (pole barn) building industry almost 40 years ago windows were hardly ever a chosen option, and when they were, they were always single-pane windows. Why? Because the buildings were probably never going to be climate controlled and the single-pane windows were cheap. And, as we […]
Read moreAlmost Round Pen
Posted by The Pole Barn Guru on 07/25/2018
Almost Round Pen Our eldest daughter Bailey, as a professional horse trainer, has spent a great deal of her life with horses in round pens. Generally round pens are unprotected in the great outdoors, leading to them not being able to be used in inclement weather. Personally, experience has shown it is far more economical […]
Read moreDecks and Exterior Balconies of Post Frame Buildings
Posted by The Pole Barn Guru on 07/24/2018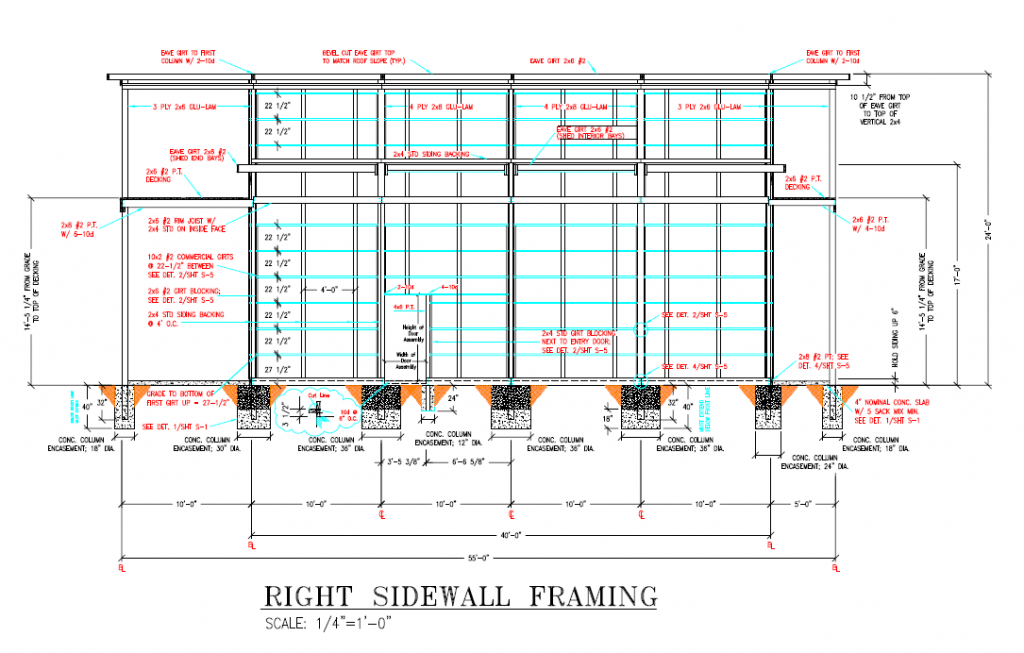
Decks and Exterior Balconies of Post Frame Buildings Post frame buildings and residential construction have finally met and the marriage happily looks to be a long term one! Along with this marriage, post frame has to familiarize itself with structural areas which were previously unfamiliar. Amongst these are decks and exterior balconies. The 2018 IBC […]
Read moreRebuilding, Post Spacing, as well as a Frost Wall
Posted by The Pole Barn Guru on 07/23/2018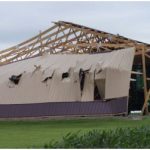
I this weeks blog, the Pole Barn Guru talks about, rebuilding a pole barn, ideal post spacing and a frost wall. DEAR POLE BARN GURU: Hello, I recently disassembled a 36 x 100 pole barn and am rebuilding it at my house. It was covered with 2″ reinforced paper faced roll pole barn insulation with […]
Read more- Categories: Building Department, Constructing a Pole Building, Footings, Insulation
- Tags: Post Spacing, Frost Walls, Foundations, Rebuilding
- No comments
Evolution of The Pole Barn Guru and his Building Philosophy
Posted by The Pole Barn Guru on 07/20/2018
Today we’d like to revisit the “Evolution of The Pole Barn Guru and his Building Philosophy” In my early years, tremendous quality was not necessarily the strong point. It was the ability to offer a very reasonably priced building and deliver it quickly. My buildings were pretty much the same as everyone else I competed […]
Read more- Categories: About The Pole Barn Guru
- Tags: Frank Woeste, Pole Building Design, Post-Frame
- No comments
What To Do With an Old Dollar General Pole Barn
Posted by The Pole Barn Guru on 07/19/2018
What to Do With an Old Dollar General® Pole Barn In the fall of 2016 the town of Reading, MI purchased the pole barn which had previously been the home of a Dollar General® store. The original plan was to convert the pole barn into a new city hall, but, after seeing the estimated price […]
Read moreHigh R-Value Overhead Doors Part II
Posted by The Pole Barn Guru on 07/18/2018
Continued from yesterday’s Part I on overhead door R-values… Are the reported R-values even accurate? There’s another potential problem with the R-values reported by garage-door manufacturers: even if one accepts the fact the advertised R-values represent center-of-panel values rather than whole-door values, the numbers are still higher than most insulation experts believe are possible. Several manufacturers report […]
Read moreHigh R-Value Overhead Doors for Post Frame Buildings
Posted by The Pole Barn Guru on 07/17/2018
High R-value Overhead Doors for Post Frame Buildings When my lovely bride and I had our post frame building home constructed, energy efficiency was important for us. At the time Hansen Pole Buildings was ordering our overhead doors through my friend David Vance, owner of Rainer Building Products in Western Washington. I approached David with […]
Read moreFrost Foundations, Painting Metal Buildings, and Hawaii
Posted by The Pole Barn Guru on 07/16/2018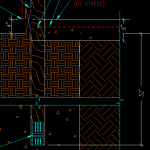
Today the Pole Barn Guru answers questions about frost protected shallow foundations, repainting metal buildings and a kit in Hawaii. DEAR POLE BARN GURU: What type of frost foundation would you use if planning on doing a finished space in part of the building? ERIC in WINTERSET DEAR ERIC: I’d do a Frost Protected Shallow […]
Read moreWhat Size Posts Should I Use?
Posted by The Pole Barn Guru on 07/13/2018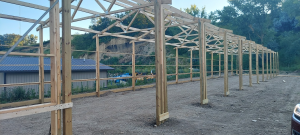
What Size Posts Does My Building Need and How Deep Should They Be? Reader ANONYMOUS in BENTON writes: “1. If my building has 16 posts and posts are 12 feet apart do I need 4×6’s or 6×6’s? 2. If the plan shows 16 feet above grade how much do I need underground? 3. If the […]
Read moreVinyl Gable Vents for Pole Barns
Posted by The Pole Barn Guru on 07/12/2018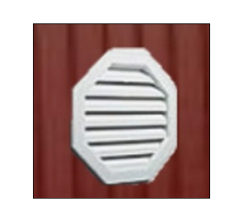
Vinyl Gable Vents for Pole Barns Attic venting for post frame (pole barn) buildings is a challenge which can be resolved by the use of vinyl gable vents. Reader KEN in BERRYTON writes: “I have a pole barn with the ribbed siding, 3/4″ high ribs at 9″ spacing, with two smaller ribs in-between at 3″ […]
Read moreA Real Life Case for Pole Barn Bollards
Posted by The Pole Barn Guru on 07/11/2018
A Real Life Case for Pole Barn Bollards My long-time readers will remember my expounding upon why bollards should be strategically placed around post frame (pole barn) buildings where big things might hit them and go boom. In the event my earlier article did not thoroughly sink in, here is a real life example of […]
Read moreSplashwood
Posted by The Pole Barn Guru on 07/10/2018
Splashwood™ Reader MIKE in ORLANDO writes: “Dear Pole Barn Guru, I bought a 38×42 Pole Barn kit from a reputable supplier. The posts are 8″ x 8″ – but do not have the AWPA markings that you describe in your Blog. These posts have a tag stapled to the end that says “SPLASHWOOD, Saltwater Splash […]
Read moreDouble Skirt Boards, Siding Options, and Foundation Plans
Posted by The Pole Barn Guru on 07/09/2018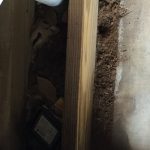
Today’s blog discusses double skirt boards, siding options and foundation plans. DEAR POLE BARN GURU: The pole building garage at the house I bought has two skirt boards. Can I remove the interior board to remove the dirt easier and put quikrete in its place. There is a 5” gap between the wall and the […]
Read more- Categories: Pole Barn Planning, Pole Building Siding, Footings, Alternate Siding
- Tags: Skirt Board, Foundation, Siding, Concrete Footings
- No comments
My Pole Barn Needs Ventilation
Posted by The Pole Barn Guru on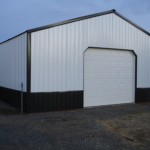
My Pole Barn is a Sauna in Summer- and needs ventilation! “Hey there Pole Barn Guru, got a question about ventilation. Just bought a house with a pole barn on the property. I believe it’s only about a year old. 30 x 32. It has no soffits or windows, only a standard garage door and […]
Read moreWhy it is Essential to Supervise Professional Installers
Posted by The Pole Barn Guru on 07/06/2018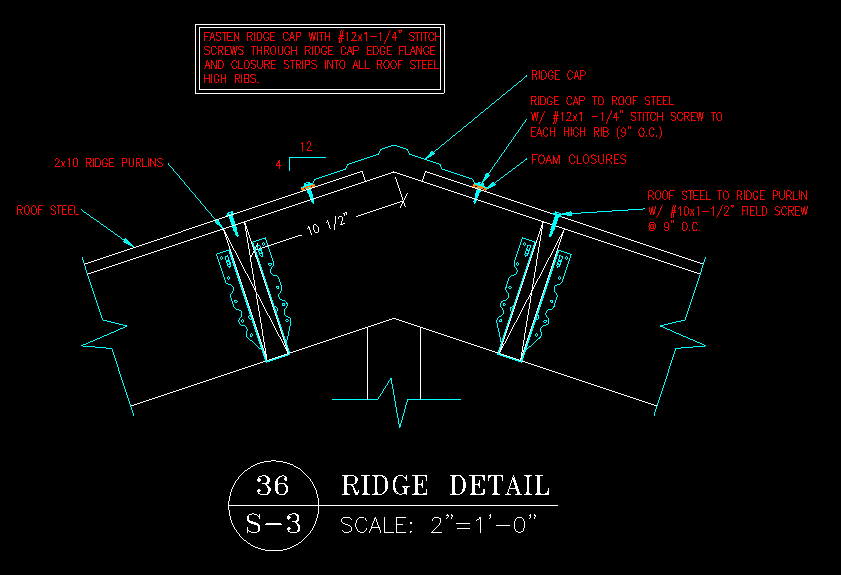
Why It Is Essential to Supervise Professional Installers In an ideal dream world, one would be able to hire a professional installer and know the job would be done right, without the need for hands on supervision. RYAN in ELLENSBURG recently contracted out the roof steel installation of his new Hansen Pole Building kit package […]
Read moreIsolating Pole Barn Poles from Concrete Slabs
Posted by The Pole Barn Guru on 07/05/2018
Isolating Pole Barn Poles From Concrete Slabs The fear factor – comes up again and again in construction. Today’s fear is a concrete slab being poured against the poles (columns) of an existing pole barn will cause the columns to decay. “We have a 25 year old pole barn with 12 main 8×8 poles sunk […]
Read moreFear of Concrete Slab Cracking at Post Corners
Posted by The Pole Barn Guru on 07/04/2018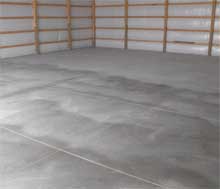
Fear of Concrete Slab Cracking at Post Corners Nothing appears to add to the self-importance of a contractor more than instilling fear into the hearts and minds of their clients. If I had a dollar for every fear mongering story I have heard over the years, I would be a wealthy man! Hansen Pole Buildings’ […]
Read morePost Frame Homes Proliferate
Posted by The Pole Barn Guru on 07/03/2018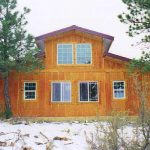
Post Frame Homes Proliferate Post frame homes have been a well-kept secret for decades. Well, not only is the bag the cat was in open, but the cat has also leaped out and is running rampantly! Here at Hansen Pole Buildings, we have noticed a significant surge in requests for quotes, as well as general […]
Read moreGarage Idea, Barn Doors, and Another Eave Height Question
Posted by The Pole Barn Guru on 07/02/2018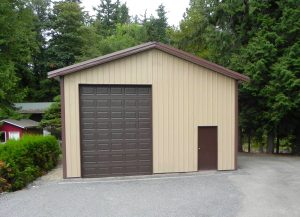
Today’s blog discusses a Garage Idea, Barn Doors, and Another Eave Height Question. DEAR POLE BARN GURU: 30’ wide x32’ deep garage 6×6 posts spaced 10’ apart except one side 16’ span. 2×8 headers doubled 2×6 side walls supporters on slab. 2×6 rafters with on 2’ centers with 2×6 connectors between rafters also on 2’ […]
Read moreInstalling Joist Hangers
Posted by The Pole Barn Guru on 06/29/2018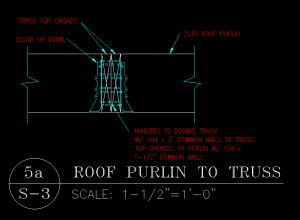
Installing Joist Hangers on Opposite Sides of a Double Truss My friend and loyal reader LONNIE in COLORADO SPRINGS is one Hansen Pole Buildings’ client who truly puts thought into the assembly of his new post frame building. Lonnie writes: “I’ve been pondering and pondering this and I may have a solution that I want […]
Read moreWhy Should Air Barriers be Incorporated into Post Frame Construction?
Posted by The Pole Barn Guru on 06/28/2018
Why Should Air Barriers Be Incorporated into Post Frame Construction? Energy efficiency of post-frame buildings has become a huge topic of discussion. Rather than trying to impress you, gentle reader, with my limited degree of knowledge, here are the words of an expert. The general public does not get to read Frame Building News. Here […]
Read moreConditioned Post Frame Crawl Space
Posted by The Pole Barn Guru on 06/27/2018
Conditioned Post Frame Crawl Space Recently I had a reader ask about Conditioned Post-Frame Crawl Spaces, a subject I quickly did an internet search on, and found nothing. Dear gentle readers: In the event you should Google any post frame related information and cannot find the answer you are searching for, please drop me an […]
Read moreAdding a Lean-to on a Pole Barn Part II
Posted by The Pole Barn Guru on 06/26/2018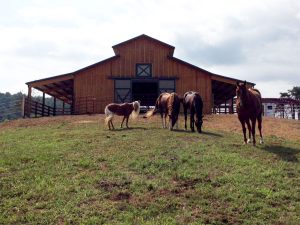
To continue from last Friday’s blog on adding a lean-to onto an existing pole building… Moving onto the design of the lean-to itself: The lean-to can be placed to either begin at the same height of the existing building eave, or the high side can be placed lower along the original building wall. If the […]
Read more




