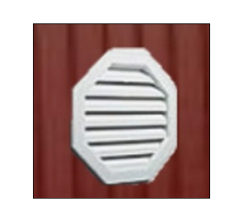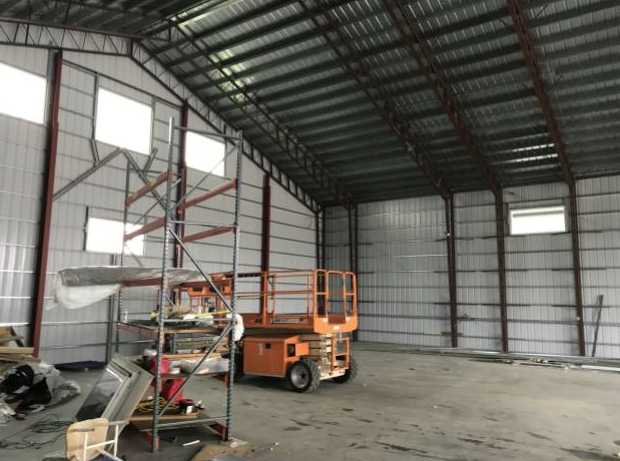Venting an Attic Without Soffit Air Intake
Loyal reader KEN has an attic space with only air exhaust points – a vented ridge, and no air intake. His dilemma, how to adequately ventilate his attic without vented soffits.
Ken writes:
“I finally was able to make contact with the manufacturer of the open foam like material used under my ridge as a vent. The following is cut and pasted from their technical material: Net Free Area 1”nom.Thickness 8.5 sq.in.per lin.Ft.per side (17 sq.in .per lin.Ft.ridge). Since I have a 60 foot ridge, that would equal 1020 sq. in. or 7 sq. ft.
Given the ridge vent, do you still recommend 3 sq. ft. venting on each end?
You note that an 18×24 would provide 140 sq in (or 0.97 sq. in.), but 18×24 is 432 sq in. Do the louvers and other components reduce that by a factor of 3, just wanting to confirm. With a 3 sq. ft. requirement, I would need a vent nearly 3 times an 18×24. Maybe it just comes down to not the ideal but what can be practically installed.
In order to prevent rust at the cut line, should I caulk the outside seam where the louver comes through the wall?”
Mike the Pole Barn Guru writes:
Another way of thinking about ventilation – view it like a straw. Obviously with best (and most) straws each end has an opening. What happens when a hole exists somewhere between ends? A reduction occurs in your ability to draw up water or soda. A similar effect happens when different vent types are employed over a shared air space.
 Air and water are similar, their flow follows a path of least resistance. In a properly designed and installed attic ventilation system air flow travels from intake vents to exhaust vents, flushing out warm, humid air along roof deck (think underside of roof steel). However, if two or more different types of exhaust vents (gable and ridge) are used above a shared attic air space, one exhaust vent will likely to interrupt air flow to the other. In this arrangement it becomes another intake vent for a primary exhaust vent – leaving large sections of attic space incorrectly vented.
Air and water are similar, their flow follows a path of least resistance. In a properly designed and installed attic ventilation system air flow travels from intake vents to exhaust vents, flushing out warm, humid air along roof deck (think underside of roof steel). However, if two or more different types of exhaust vents (gable and ridge) are used above a shared attic air space, one exhaust vent will likely to interrupt air flow to the other. In this arrangement it becomes another intake vent for a primary exhaust vent – leaving large sections of attic space incorrectly vented.
I would be inclined to seal ridge vent off and utilize gable vents. Dimensions of gable vents are overall unit dimension, not net free area (reduced from overall size by both exterior framework and louvers). Each endwall may require multiple vents in order to achieve an adequate airflow.
Caulking cut edges of endwall steel would certainly not hurt. A suggested caulking would be TITEBOND Metal Roof Translucent Sealant.










Mike,
I have a similar question. In you answer above you seemed to be exchanging ridge venting for gable vents which are both exhaust vents but did not deal with on how to vent a pole barn without soffits. I have a Hansen designed pole barn with no roof overhang or soffits with ridge vent. What is the recommended way to provide intake ventilation? I ordered this with a bottom chord load of 10 psf so I could put in a ceiling and attic insulation.