This week the Pole Barn Guru answers reader questions about a permit problem for building the reader would now need a permit for, whether or not OSB wall sheathing is necessary for an addition, and if a 12′ peak to 10′ eave will appear flat.
DEAR POLE BARN GURU: I built a pole barn in 2020 without a permit. I sank the posts (6″ x 6″ red fir) in the ground 4′. However, I did not use concrete under the poles or around the poles. Since the ground is quite rocky here I just sunk the poles in the ground. Prior to inserting the poles in the ground I burned the poles with a torch and then painted 3 coats of asphalt paint on them for treatment.
I am now wanting the building to be a commercial building and need to go through the permit process with my county. I don’t think how I built it is to code and wondering if you have any ideas on how to make it right after the fact? Build a foundation under slab and tie the poles to it?
Any recommendations are welcome. Attached are my drawings. MICHAEL in EL RITO
 DEAR MICHAEL: As you have realized, your immediate challenge is your columns, their lack of adequate treatment for structural in ground use, and a missing foundation system.
DEAR MICHAEL: As you have realized, your immediate challenge is your columns, their lack of adequate treatment for structural in ground use, and a missing foundation system.
Your solution is going to involve hiring a Registered Professional Engineer, experienced in post frame construction and registered in New Mexico, to review your ‘as built’ situation and approve appropriate fixes throughout your structure. I am copying him with this response and will forward your drawings to him as well.
Most likely solution will be for your untreated building columns to be cut off an inch above any existing (or future) concrete slab. Concrete piers can be poured beneath each column (once remaining embedded column has been removed) adequate in dimensions to prevent uplift, overturning and settlement. Code Approved wet set brackets can then be placed in each pier and bolted to column.
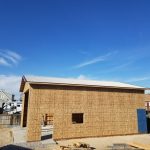 DEAR POLE BARN GURU: Have a 32’wide by 30’long pole barn garage heated and insulated going to add on for storage only. It will have a concrete floor with vapor barrier and 2 inches of rigid foam. The walls and ceiling will be steel. There will be a 1 foot overhang all the way around to match the existing building, and one garage door at the rear of the building. The eves will be vented along with a rig vent. My question is that normal I would have used OSB for roof and sidewalls cost is an issue, what are your suggestions for the underside of the steel in both the walls and roof? ERIC in IRONS
DEAR POLE BARN GURU: Have a 32’wide by 30’long pole barn garage heated and insulated going to add on for storage only. It will have a concrete floor with vapor barrier and 2 inches of rigid foam. The walls and ceiling will be steel. There will be a 1 foot overhang all the way around to match the existing building, and one garage door at the rear of the building. The eves will be vented along with a rig vent. My question is that normal I would have used OSB for roof and sidewalls cost is an issue, what are your suggestions for the underside of the steel in both the walls and roof? ERIC in IRONS
DEAR ERIC: Provided your addition is properly engineered, there should be no structural reason to sheath your walls or roof with OSB or plywood. Order your roof steel with an Integral Condensation Control factory applied and between wall framing and siding place a Weather Resistant Barrier (Tyvek or similar).
DEAR POLE BARN GURU: I am wanting to build a single slope pole barn. The highest point would be 12 feet and the lowest 10 feet. Is that enough height difference to create a slope or will the roof appear to be flat? ZOE in LAREDO
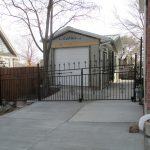 DEAR ZOE: It will depend upon how wide your building will be. If 12 feet wide, it may appear okay, if wider, it is going to start to look flat. One thing to keep in mind, most steel paint warranties are void on roof slopes of less than 3/12. Side lap sealants are also required for steel roofing on slopes under 3/12, adding to investment and complexity.
DEAR ZOE: It will depend upon how wide your building will be. If 12 feet wide, it may appear okay, if wider, it is going to start to look flat. One thing to keep in mind, most steel paint warranties are void on roof slopes of less than 3/12. Side lap sealants are also required for steel roofing on slopes under 3/12, adding to investment and complexity.
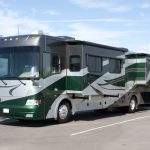 Rather than having to make your enclosed building portion significantly taller, I would recommend you approach this with an idea of it basically being a 40 foot square building, with one sidewall ‘pulled in’ 10′. If you went with say a 13 foot eave height, you could have 12 feet of interior clear height both inside, as well as under your roof only portion. This will allow for plenty of headroom both inside (where you could have a vehicle lift) and outside for your camper. With a 4:12 roof slope your overall building height would be 19’8″ under this scenario.
Rather than having to make your enclosed building portion significantly taller, I would recommend you approach this with an idea of it basically being a 40 foot square building, with one sidewall ‘pulled in’ 10′. If you went with say a 13 foot eave height, you could have 12 feet of interior clear height both inside, as well as under your roof only portion. This will allow for plenty of headroom both inside (where you could have a vehicle lift) and outside for your camper. With a 4:12 roof slope your overall building height would be 19’8″ under this scenario.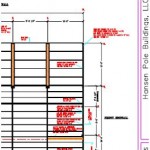 This is just one of many reasons why post frame buildings should be designed by a Registered Professional Engineer.
This is just one of many reasons why post frame buildings should be designed by a Registered Professional Engineer. 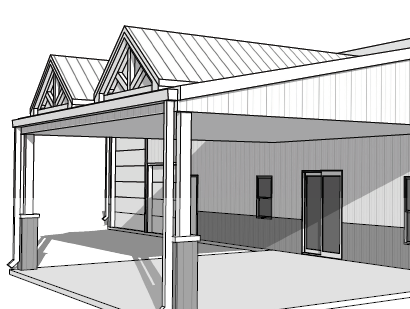
 Overhangs on eave sides (measured parallel to ground), as well as beyond endwalls. Why is beyond endwalls important? For sake of discussion assume single trusses placed every two feet, unless specified and designed otherwise and end truss in this scenario can only support a foot of overhang past an end. Single trusses placed every four feet can support a maximum two foot end overhang.
Overhangs on eave sides (measured parallel to ground), as well as beyond endwalls. Why is beyond endwalls important? For sake of discussion assume single trusses placed every two feet, unless specified and designed otherwise and end truss in this scenario can only support a foot of overhang past an end. Single trusses placed every four feet can support a maximum two foot end overhang.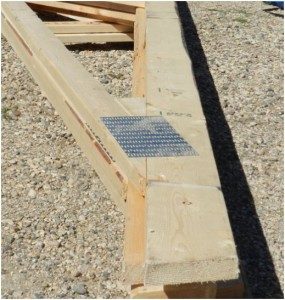 Building plans are drafted prior to receipt of truss drawings, so trusses as drawn on your plans are merely a depiction of what they may look like. Top and bottom chords as well as internal diagonal webs may be entirely different. The roof slopes will be accurate. Your building’s roof purlins certainly may hang below roof truss top chords, as this has no bearing upon your ability to insulate (please refer to Figure 9-5 of your Hansen Pole Buildings’ Construction Manual). As your roof has a Reflective Radiant Barrier, if you intend to use batt insulation between purlins, make sure to use unfaced insulation without a vapor barrier on underside, otherwise moisture can become trapped between two vapor barriers. This can lead to ineffective damp insulation as well as potential mold and mildew issues.
Building plans are drafted prior to receipt of truss drawings, so trusses as drawn on your plans are merely a depiction of what they may look like. Top and bottom chords as well as internal diagonal webs may be entirely different. The roof slopes will be accurate. Your building’s roof purlins certainly may hang below roof truss top chords, as this has no bearing upon your ability to insulate (please refer to Figure 9-5 of your Hansen Pole Buildings’ Construction Manual). As your roof has a Reflective Radiant Barrier, if you intend to use batt insulation between purlins, make sure to use unfaced insulation without a vapor barrier on underside, otherwise moisture can become trapped between two vapor barriers. This can lead to ineffective damp insulation as well as potential mold and mildew issues.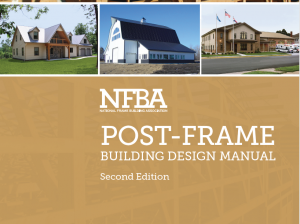 There is no such thing as a “pole foundation engineering calculator” therefore, there is also no link to one. The design of post frame (pole) building foundations is one which is best left in the hands of RDPs (Registered Design Professionals – architects or engineers). When provided with all the pertinent information about your proposed building, they can design not only a structurally sound column embedment, but also your entire structure (which I whole heartedly recommend).
There is no such thing as a “pole foundation engineering calculator” therefore, there is also no link to one. The design of post frame (pole) building foundations is one which is best left in the hands of RDPs (Registered Design Professionals – architects or engineers). When provided with all the pertinent information about your proposed building, they can design not only a structurally sound column embedment, but also your entire structure (which I whole heartedly recommend). 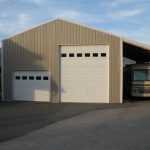 As an alternative to a five foot elevation drop, a pitch break could be used between main clearspan and lean to roof. I usually try to avoid going steeper-to-flatter as it adds to construction complexity, adds to costs and provides a place for accumulation of debris (tree leaves and needles) as well as snow sliding off the enclosed portion.
As an alternative to a five foot elevation drop, a pitch break could be used between main clearspan and lean to roof. I usually try to avoid going steeper-to-flatter as it adds to construction complexity, adds to costs and provides a place for accumulation of debris (tree leaves and needles) as well as snow sliding off the enclosed portion.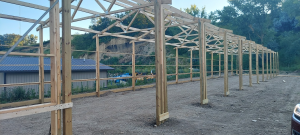 While I appreciate your questions, we as a company and me as an individual do not provide free engineering services. In answer to your questions:
While I appreciate your questions, we as a company and me as an individual do not provide free engineering services. In answer to your questions: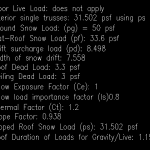 Me, “You would have to write one and they will be very complex due to the tremendous number of variables involved. I’ve thought about having a Wall Girt calculator on our website for Building Officials to use and the reality is, it is a huge undertaking. For it alone, requires all of the building dimensions including roof slope, is building enclosed or partially enclosed? Which means one has to know if doors are wind rated, and where they are placed. Also makes a difference as to where girts are located on building as wind forces are greater at corners. If girts are barn style on outside of columns, do they span a single bay or multiple bays? Then one has to account for lumber species differences as well as visual vs. machine grading.
Me, “You would have to write one and they will be very complex due to the tremendous number of variables involved. I’ve thought about having a Wall Girt calculator on our website for Building Officials to use and the reality is, it is a huge undertaking. For it alone, requires all of the building dimensions including roof slope, is building enclosed or partially enclosed? Which means one has to know if doors are wind rated, and where they are placed. Also makes a difference as to where girts are located on building as wind forces are greater at corners. If girts are barn style on outside of columns, do they span a single bay or multiple bays? Then one has to account for lumber species differences as well as visual vs. machine grading.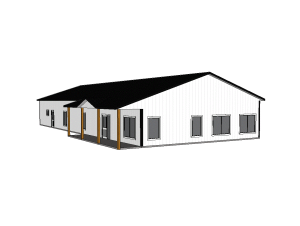
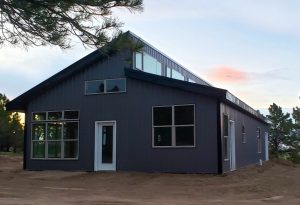 As a pole building “newbie” the first pole building I constructed back in the Spring of 1981 happened to be a 20 foot by 36 foot three sided loafing shed – with a single slope roof. As a builder, I didn’t make much money on it, as basically my head was still caught up in a stick framer’s mentality (studs and rafters go up and down, girts and purlins go left and right). Dealing with several feet of grade change was also something I was unaccustomed to, it was much different than having the level top of a concrete foundation to work from.
As a pole building “newbie” the first pole building I constructed back in the Spring of 1981 happened to be a 20 foot by 36 foot three sided loafing shed – with a single slope roof. As a builder, I didn’t make much money on it, as basically my head was still caught up in a stick framer’s mentality (studs and rafters go up and down, girts and purlins go left and right). Dealing with several feet of grade change was also something I was unaccustomed to, it was much different than having the level top of a concrete foundation to work from.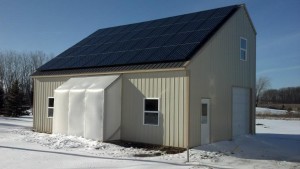 There are three main factors which go in to the calculation of how much sun a roof receives. Roof angle or pitch, roof orientation (how south-facing a roof is) and location. Since Rachel asked about roof slope, I will focus on this one aspect.
There are three main factors which go in to the calculation of how much sun a roof receives. Roof angle or pitch, roof orientation (how south-facing a roof is) and location. Since Rachel asked about roof slope, I will focus on this one aspect.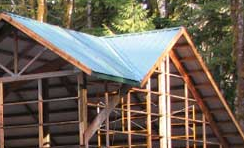 Designing the roof of a pole barn? Then try to design a roof without any valleys. Valleys concentrate water and often clog with ice. It’s far more common to have leaks or ice dam problems near valleys than in the middle of a simple gabled roof. Many valleys exist because of a designer’s conceit rather than necessity. Often, these valleys trace back to the mistaken belief a chopped-up, complicated, multi-plane roof looks better than a simple gable. It doesn’t. And more complicated roofs are more expensive.
Designing the roof of a pole barn? Then try to design a roof without any valleys. Valleys concentrate water and often clog with ice. It’s far more common to have leaks or ice dam problems near valleys than in the middle of a simple gabled roof. Many valleys exist because of a designer’s conceit rather than necessity. Often, these valleys trace back to the mistaken belief a chopped-up, complicated, multi-plane roof looks better than a simple gable. It doesn’t. And more complicated roofs are more expensive.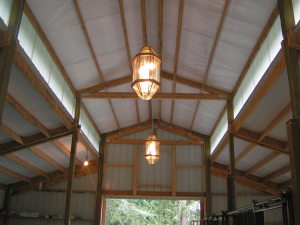 No good reason exists for a new pole building to have a dormer. When I see a dormer, I conclude the designer or the architect made a mistake. They didn’t include enough interior space, and the building owner was forced to cut a hole in the roof because the ceiling was too low to stand up. Want to build a multi-story pole building – no problem. Want two floors, build two floors. Want three floors, build three floors. Then build a roof over the top floor. This roof should not have any deliberate holes in it. The “no holes” rule covers both dormers and skylights. Skylights are an invitation to leak – no matter how great the flashing kit is, pretty well plan upon them leaking, if they don’t it is a surprise bonus.
No good reason exists for a new pole building to have a dormer. When I see a dormer, I conclude the designer or the architect made a mistake. They didn’t include enough interior space, and the building owner was forced to cut a hole in the roof because the ceiling was too low to stand up. Want to build a multi-story pole building – no problem. Want two floors, build two floors. Want three floors, build three floors. Then build a roof over the top floor. This roof should not have any deliberate holes in it. The “no holes” rule covers both dormers and skylights. Skylights are an invitation to leak – no matter how great the flashing kit is, pretty well plan upon them leaking, if they don’t it is a surprise bonus.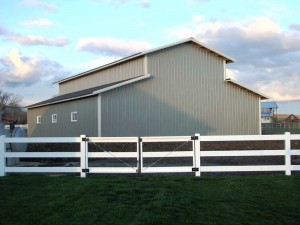 A good roof plane has a consistent slope from the ridge to the eave. A roof which changes slope at midpoint is disturbing. Especially disturbing is a steep roof which suddenly switches to a shallow pitch (for example, when a porch with a shallow-pitched roof is affixed to a pole building with a steep roof). Shallow slopes hold snow and are susceptible to leaks. Most steel roofing warranties are void on slopes of less than 3/12.
A good roof plane has a consistent slope from the ridge to the eave. A roof which changes slope at midpoint is disturbing. Especially disturbing is a steep roof which suddenly switches to a shallow pitch (for example, when a porch with a shallow-pitched roof is affixed to a pole building with a steep roof). Shallow slopes hold snow and are susceptible to leaks. Most steel roofing warranties are void on slopes of less than 3/12.





