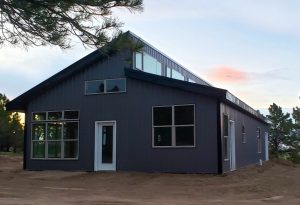Some Unsuspecting Person Will Buy This Building (or one like it)
The post frame (pole barn) building industry is relatively unfettered by needs for buildings to have structural plan reviews (In My Humble Opinion [IMHO] BAD), building inspections (again IMHO – BAD), and plans sealed by a registered design professional (architect or engineer – again BAD).
This tends to lead to building owners who are less than satisfied with the outcome of their new buildings either blowing away or collapsing under the weight of less than expected snow falls.
 The photo above is of a nice little horse loafing shed, advertised by a company from Alvin, Texas who not only provides post frame building packages, but also constructs them. The building in question is 13’ deep (wide) by 36 feet in length.
The photo above is of a nice little horse loafing shed, advertised by a company from Alvin, Texas who not only provides post frame building packages, but also constructs them. The building in question is 13’ deep (wide) by 36 feet in length.
Again (IMHO) the true problem here is not with this company providing post frame building kits or constructing them – it is they are also prefabricators of light gauge metal connector plated wood trusses (they are a truss manufacturer). It is pretty much impossible to be a certified truss company, without building all trusses from drawings which are sealed by a registered professional engineer.
It is one thing for Chuck in a Truck to be ignorant of the importance of engineering, but for a truss company?
Get real.
This, to me, makes them culpable for foisting off on the public buildings which will most certainly not meet the Building Codes to which I say, “Shame on you”.
So why is it I would declare this building to not be Code conforming just from a little bitty photo?
The endwalls of this building have columns only at the corners – meaning the wall girts are spanning at least 12’1” between the columns. On the enclosed sidewall, the columns are every 12 feet, making the distance between columns slightly smaller (generally plan upon it being 11’6.5”).
Long time readers of mine have read my railing against wall girts which do not meet Code requirements, with this being probably my most persuasive piece: https://www.hansenpolebuildings.com/2012/03/girts/
From the article, a 12’ column spacing 2×6 wall girt, spaced 24 inches on center, with absolute minimal loading will deflect 3.226 inches, when the allowable is only 1.54”!!
This example building goes from bad to worse, as it is a three sided building which further multiplies the forces on the members! (read the horrors here: https://www.hansenpolebuildings.com/2014/03/three-sided-building/)
Even if the building would have been structurally adequate – which it isn’t, there is a lovely untreated piece of lumber across the open side of the building……again not Code conforming.
Moral of the story – if an engineer didn’t design it, who did?
 As a pole building “newbie” the first pole building I constructed back in the Spring of 1981 happened to be a 20 foot by 36 foot three sided loafing shed – with a single slope roof. As a builder, I didn’t make much money on it, as basically my head was still caught up in a stick framer’s mentality (studs and rafters go up and down, girts and purlins go left and right). Dealing with several feet of grade change was also something I was unaccustomed to, it was much different than having the level top of a concrete foundation to work from.
As a pole building “newbie” the first pole building I constructed back in the Spring of 1981 happened to be a 20 foot by 36 foot three sided loafing shed – with a single slope roof. As a builder, I didn’t make much money on it, as basically my head was still caught up in a stick framer’s mentality (studs and rafters go up and down, girts and purlins go left and right). Dealing with several feet of grade change was also something I was unaccustomed to, it was much different than having the level top of a concrete foundation to work from.





