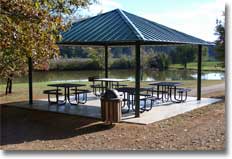This Wednesday the Pole Barn Guru answers reader questions about filling some gaps in between concrete and columns, best insulation for a wall cavity and ceiling, and the best use of housewarp with 24″ spaced girts with insulation between.
DEAR POLE BARN GURU: Hey boss! I have very recently purchased a home and it came with several pole barns. One of which has a dirt floor which a whole different project. My current dilemma is the interior edge of poured concrete floors of the other buildings. For the most part there are no gaps between the concrete, the plastic vapor barrier, and the siding. However, there are a few spaces where I can see daylight between the VB and siding – usually at a post. It appears as if the corner of the VB wasn’t formed to the post and siding before pouring the concrete. My current question: what is your recommendation for filling, fixing, ??? the gaps? I’ll hold on the best option for the dirt floor until later. Thank you Guru. NELSON in CANA

DEAR NELSON: Good news is, plastic should work to keep moisture from migrating from soil through your concrete slab. Bad news – it was sort of sloppy. I would likely put a couple of inches of stainless steel wool in the holes, pushing down to just above bottom edge of splash plank, then fill balance of hole with closed cell spray foam from a can.
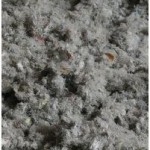 DEAR POLE BARN GURU: I have built a pole barn with a steel roof and ridge vent and large soffit vents in the eaves. I will be mounting steel roofing sheets as the ceiling and have installed LP smartside board and batten on the walls. I originally intended to have 3″ of closed cell foam sprayed on the interior and on top of the ceiling steel, with the attic open for airflow. Costs are over budget and I have decided to make some soffit protectors and blow in a few feet of cellulose insulation in the ceiling and still do the foam in the walls. Even lower cost, the thought has crossed my mind that since I am planning on sealing up the walls with sheathing and the tops to the rafters are open, it would be easy to blow cellulose insulation into the walls as well and save many thousands of dollars. I think I would have to staple in Tyvek on the exterior side and then apply a large sheet on the interior side before installing the sheathing, making a breathable pocket. The cellulose is treated with borate-based fire retardants and also boric acid so it should keep creatures out. It would save me $5k over foam. What do you think about this concept? JOHN in STOCKTON
DEAR POLE BARN GURU: I have built a pole barn with a steel roof and ridge vent and large soffit vents in the eaves. I will be mounting steel roofing sheets as the ceiling and have installed LP smartside board and batten on the walls. I originally intended to have 3″ of closed cell foam sprayed on the interior and on top of the ceiling steel, with the attic open for airflow. Costs are over budget and I have decided to make some soffit protectors and blow in a few feet of cellulose insulation in the ceiling and still do the foam in the walls. Even lower cost, the thought has crossed my mind that since I am planning on sealing up the walls with sheathing and the tops to the rafters are open, it would be easy to blow cellulose insulation into the walls as well and save many thousands of dollars. I think I would have to staple in Tyvek on the exterior side and then apply a large sheet on the interior side before installing the sheathing, making a breathable pocket. The cellulose is treated with borate-based fire retardants and also boric acid so it should keep creatures out. It would save me $5k over foam. What do you think about this concept? JOHN in STOCKTON
DEAR JOHN: Blown in cellulose settles – so might not be your best design solution for walls. Look at using Rockwool batts, as they are unaffected by moisture and do not settle. Chemicals in cellulose insulation can react with steel ceiling liner panels, consider blowing in granulated Rockwool (first choice) or fiberglass.
DEAR POLE BARN GURU: How do you feel about exterior pole barn steel over Tyvek. Then rockwool right agists the back of the Tyvek. No wood sheeting. Fill cavity completely with Rockwool then add smart membrane on the inside of the walls Then add wood girts and could add another layer of 1.5″ rockwool if needed then sheetrock. I am worried about potential water between the Tyvek and Rockwool. I would be installing 1.5″ Rockwool Comfort board between the exterior girts. Location mid WI. GAREN in CROSS PLAINS
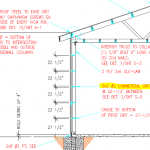 DEAR GAREN: I feel like you are going through a lot of extra efforts (and cost) here. If it were me…. I would frame walls with 2×8 bookshelf wall girts 24 inches on center, extending 1-1/2″ past exterior face of columns. Apply an Omnidirectional housewrap (not Tyvek) between steel siding and wall girts. Use 7-1/4″ Rockwool batts, smart membrane, then sheetrock. Any water vapor in your insulation cavity will pass through housewrap and drain out. Framing with bookshelf girts will limit deflection of sheetrock and should prevent joint cracking.
DEAR GAREN: I feel like you are going through a lot of extra efforts (and cost) here. If it were me…. I would frame walls with 2×8 bookshelf wall girts 24 inches on center, extending 1-1/2″ past exterior face of columns. Apply an Omnidirectional housewrap (not Tyvek) between steel siding and wall girts. Use 7-1/4″ Rockwool batts, smart membrane, then sheetrock. Any water vapor in your insulation cavity will pass through housewrap and drain out. Framing with bookshelf girts will limit deflection of sheetrock and should prevent joint cracking.
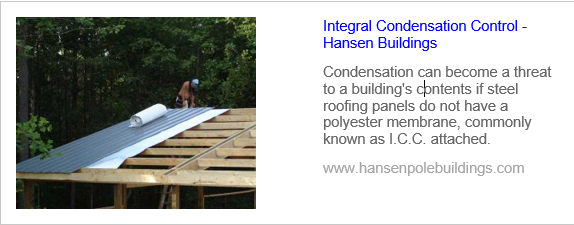
 DEAR POLE BARN GURU: My barn project has been a long drawn out process. The project stalled for 6 months but has picked back up again. I’m using rough cut lumber. Unfortunately, the wood has a grey color to it (probably from dirt, mold or algae on the surface).
DEAR POLE BARN GURU: My barn project has been a long drawn out process. The project stalled for 6 months but has picked back up again. I’m using rough cut lumber. Unfortunately, the wood has a grey color to it (probably from dirt, mold or algae on the surface).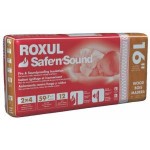 DEAR SCOTT: It was bad enough when your tin guys put bubble wrap over your housewrap. Compounding your having spent your hard earned money on both, is closed cell spray foam should have been applied directly to inside of steel siding. Water under a bridge at this point. You should fill balance of wall cavity with unfaced rock wool and no interior vapor barrier. Wall will now dry to inside (meaning you may have to mechanically dehumidify). You did not say if your added lean to has an attic space or not. If your intent is to insulate with plane of roof (purlins) here is some guidance:
DEAR SCOTT: It was bad enough when your tin guys put bubble wrap over your housewrap. Compounding your having spent your hard earned money on both, is closed cell spray foam should have been applied directly to inside of steel siding. Water under a bridge at this point. You should fill balance of wall cavity with unfaced rock wool and no interior vapor barrier. Wall will now dry to inside (meaning you may have to mechanically dehumidify). You did not say if your added lean to has an attic space or not. If your intent is to insulate with plane of roof (purlins) here is some guidance: 
 DEAR CHRISTOPHER: Thank you for your kind words.
DEAR CHRISTOPHER: Thank you for your kind words.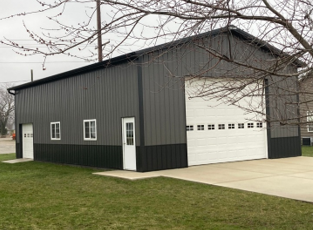
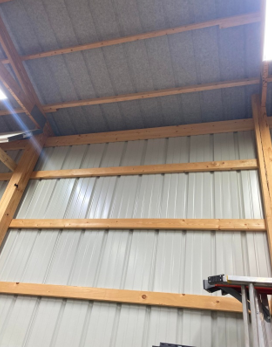
 Attached quote is how I would want my own building…..
Attached quote is how I would want my own building…..  DEAR POLE BARN GURU: Thanks for taking the time to respond… hope this finds you doing well… I’m planning on using closed cell foam… so if I’m using closed cell I don’t have to use house wrap? I’m new to all this… so any advice you could give me would be greatly appreciated… RICKY in INDIANA
DEAR POLE BARN GURU: Thanks for taking the time to respond… hope this finds you doing well… I’m planning on using closed cell foam… so if I’m using closed cell I don’t have to use house wrap? I’m new to all this… so any advice you could give me would be greatly appreciated… RICKY in INDIANA DEAR POLE BARN GURU: Hey bud I wanted to pick your brain for a second. If a person built 2 steel truss pole barns the exact same… the only difference, one would be wrapped in metal, and the other would be wrapped in wood siding… which one would be stronger? The one with wood siding would be using 1×8 hemlock boards if that makes any difference. Thanks. RICKY in KINGSPORT
DEAR POLE BARN GURU: Hey bud I wanted to pick your brain for a second. If a person built 2 steel truss pole barns the exact same… the only difference, one would be wrapped in metal, and the other would be wrapped in wood siding… which one would be stronger? The one with wood siding would be using 1×8 hemlock boards if that makes any difference. Thanks. RICKY in KINGSPORT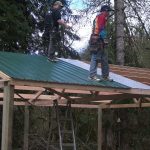 DEAR POLE BARN GURU: I have seen some discussion on “price per sq. ft. to build” a barndominium you said DIY was about $85 I believe correct? When you say DIY, are you referring to like self contracting the house or self contracting and actually doing plumbing, electrical, flooring, shower install labor, etc.? LANCE in YOUNGSVILLE
DEAR POLE BARN GURU: I have seen some discussion on “price per sq. ft. to build” a barndominium you said DIY was about $85 I believe correct? When you say DIY, are you referring to like self contracting the house or self contracting and actually doing plumbing, electrical, flooring, shower install labor, etc.? LANCE in YOUNGSVILLE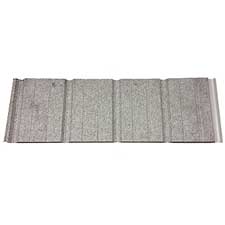 You need some provision for condensation control below roof steel – easiest would be to order roof steel with an Integral Condensation Control factory applied. In Tennessee you should not have a vapor barrier between steel ceiling liner panels and blown in fiberglass attic insulation. Placing a barrier on the underside of roof purlins does not appear to make a noticeable difference in performance of attic ventilation. Although you did not ask, you should have a well-sealed vapor barrier (6mil or greater) and R-10 EPS insulation under slabs (even in non-conditioned areas) to minimize potential for condensation on top of slab.
You need some provision for condensation control below roof steel – easiest would be to order roof steel with an Integral Condensation Control factory applied. In Tennessee you should not have a vapor barrier between steel ceiling liner panels and blown in fiberglass attic insulation. Placing a barrier on the underside of roof purlins does not appear to make a noticeable difference in performance of attic ventilation. Although you did not ask, you should have a well-sealed vapor barrier (6mil or greater) and R-10 EPS insulation under slabs (even in non-conditioned areas) to minimize potential for condensation on top of slab. 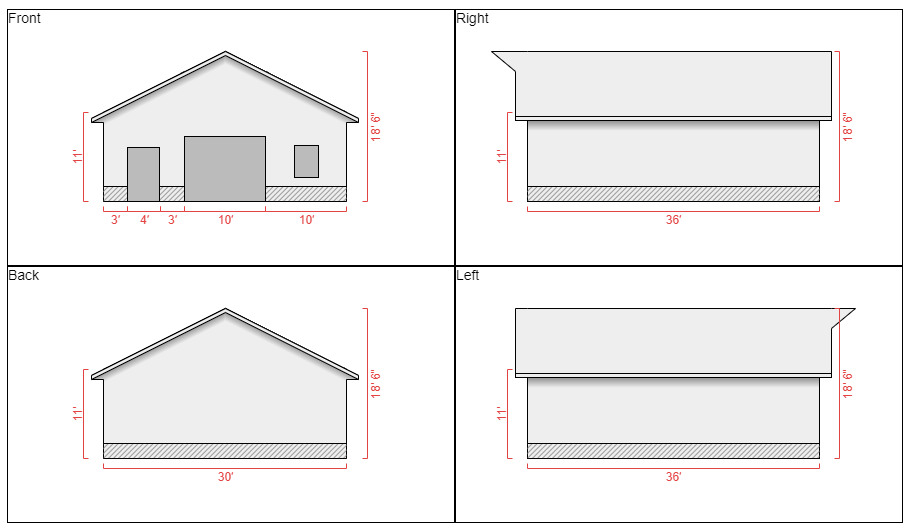
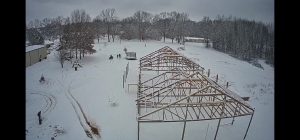 DEAR KURT: Thank you for your investment in a new Hansen Pole Building – be sure to send me lots of progress photos during construction (and of course ones when it is all complete).
DEAR KURT: Thank you for your investment in a new Hansen Pole Building – be sure to send me lots of progress photos during construction (and of course ones when it is all complete).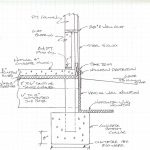 DEAR GREG: Any possible movement would come from either inadequately compacted or loose soil below column footings, inadequate footing diameter, or frost heave. To prevent frost heave, columns footings should be placed at frost depth or deeper and perimeter of slab should be insulated vertically with rigid insulation. In your climate zone, this would entail a four foot ‘tall’ R-10 insulation board. Install on inside face of pressure preservative treated splash plank, with top of insulation even with top of concrete slab. As an alternative, you can insulate slab perimeter per Frost-Protected Shallow Foundation requirements found here (note, slab edge does not have to be thickened or have a stem wall):
DEAR GREG: Any possible movement would come from either inadequately compacted or loose soil below column footings, inadequate footing diameter, or frost heave. To prevent frost heave, columns footings should be placed at frost depth or deeper and perimeter of slab should be insulated vertically with rigid insulation. In your climate zone, this would entail a four foot ‘tall’ R-10 insulation board. Install on inside face of pressure preservative treated splash plank, with top of insulation even with top of concrete slab. As an alternative, you can insulate slab perimeter per Frost-Protected Shallow Foundation requirements found here (note, slab edge does not have to be thickened or have a stem wall):  For walls – siding, weather resistant barrier (aka house wrap), unfaced batts, clear poly, interior finish works fine. On your roof, house wrap allows moisture to pass through and be trapped between it and roof steel – possibly causing premature degradation of your roofing. You need a thermal break directly below roof steel. I would recommend an Integral Condensation Control (
For walls – siding, weather resistant barrier (aka house wrap), unfaced batts, clear poly, interior finish works fine. On your roof, house wrap allows moisture to pass through and be trapped between it and roof steel – possibly causing premature degradation of your roofing. You need a thermal break directly below roof steel. I would recommend an Integral Condensation Control (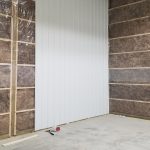 My recommendation would be to place a well-sealed WRB (Weather Resistant Barrier) between all wall framing and siding. Use commercial style bookshelf girts to create an insulation cavity
My recommendation would be to place a well-sealed WRB (Weather Resistant Barrier) between all wall framing and siding. Use commercial style bookshelf girts to create an insulation cavity 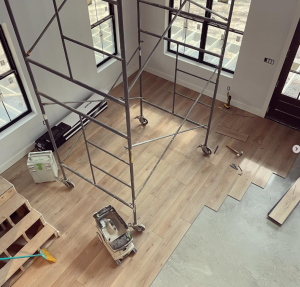 This was a great feature for my lovely bride and I, as we moved walls all around until we came up with the configuration which best met with our needs – after the building shell was completed.
This was a great feature for my lovely bride and I, as we moved walls all around until we came up with the configuration which best met with our needs – after the building shell was completed.