Flood Vents in Post Frame Buildings
Posted by The Pole Barn Guru on 03/04/2025
Flood Vents in Post Frame Buildings Where post frame buildings are constructed in a flood plane, two choices exist to deal with flood conditions. Personally I would opt for bringing in fill to raise building above flood level. For those willing to deal with consequences of flood waters going through their building, an option is […]
Read moreWood vs All Steel Buildings and Fire
Posted by The Pole Barn Guru on 02/27/2025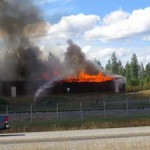
Wood. It Doesn’t Melt The steel/wood steel/wood debate, as far as building structure, seems never ending. The “all steel” building manufacturers highly tout the resistance of their heavy steel frames against fire. But just maybe, the all steel buildings are not everything they are promoted to be. I’m a member of several discussion groups on […]
Read moreWalk-Out Type Foundations, Clay Soil Issues, and a “Patio Room”
Posted by The Pole Barn Guru on 02/26/2025
Today’s “Ask the Guru” blog answers reader questions about a pole barn being built on a “walk out type” foundation, use of a conventional pier foundation for high clay soils, and if we are able to please build a residential single story “patio room.” DEAR POLE BARN GURU: Can a pole barn be built on […]
Read more- Categories: floorplans, Alternate Siding, Lumber, Building Interior, Insulation, Budget, Pole Barn Questions, Columns, Pole Barn Design, Pole Barn Homes, Building Styles and Designs, Pole Barn holes, Pole Building How To Guides, Pole Barn Planning, Barndominium, Windows, Concrete, Footings
- Tags: Sloped Site, Walk-out Basement, Walk-out Foundation, Patio Room, Three Season Porch, Pier Foundation, Raised Floor, Clay Soil
- No comments
PEX Tubing
Posted by The Pole Barn Guru on 02/25/2025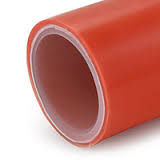
PEX Tubing for radiant floor heat in post frame buildings. I’ve espoused previously on the joys of hydronic radiant floor heating (https://www.hansenpolebuildings.com/2012/08/radiant-floor-heating/) and would encourage anyone who is going to install a concrete slab on grade in their new (or existing) post frame (pole) building to consider at least making a provision for it in […]
Read moreA Sad Tale and What You Can Do to Help- Truss Failure
Posted by The Pole Barn Guru on 02/20/2025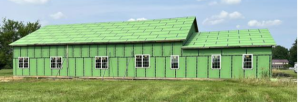
A Sad Tale and What You Can Do to Help- Truss Failure Looks pretty good, doesn’t it? Disclaimer – this is NOT a Hansen Pole Building. This version (same barndominium) does not look quite as nice: What happened? A failure of welded up steel trusses to be able to support what I would call a […]
Read moreSmall Addition to House, Adding a Mezzanine, and Heating Options
Posted by The Pole Barn Guru on 02/19/2025
This week the Pole Barn Guru answers reader questions about the addition of a small post frame building to a 1936 stick framed house, adding a mezzanine and lean-to, and a debate between radiant floor and forced air heating of a home. DEAR POLE BARN GURU: I had a question from someone asking about a […]
Read more- Categories: Budget, Pole Barn Questions, Pole Barn Design, Columns, Constructing a Pole Building, Lofts, Pole Building How To Guides, Pole Barn Planning, Pole Barn Homes, Trusses, Ventilation, Pole Barn Heating, Concrete, Footings, Barndominium, Lumber, Building Interior, Insulation
- Tags: Forced Air Heat, Footings, Lean-to, Mezzanine, Floor Heat, Addition To House
- No comments
Building Codes…And You
Posted by The Pole Barn Guru on 02/18/2025
We as a public don’t like “being told what to do” and often balk at agencies which regulate important parts of our lives, such as how we want to design a building. However, there is a good reason they get involved. The building code is to protect public health, safety and general welfare as relating […]
Read moreShould Poly Plastic Barrier be Used on Interior of Walls and Ceiling?
Posted by The Pole Barn Guru on 02/13/2025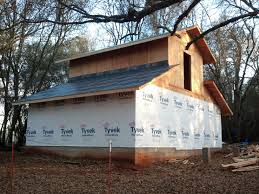
Reader JUSTIN in MONROE writes: “Hello. Hopefully an easily answered question? I have built a 52×30 post frame, steel siding and roof. Walls have Tyvek between steel and girts. Roof is steel directly on purlins with no barrier of any kind. It has a concrete slab and I plan to periodically heat it during winter […]
Read moreA Riding Arena, a Post Frame Home, and Hot Weather Builds
Posted by The Pole Barn Guru on 02/12/2025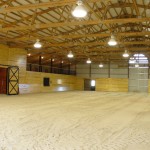
This Wednesday the Pole Barn Guru addresses reader questions about the engineering of a round pen riding arena for equine use, if a pole barn can be used for a home, and how well post frame would do in a hot weather climate like Las Vegas, NV. DEAR POLE BARN GURU: A friend of mine […]
Read more- Categories: Constructing a Pole Building, Pole Building How To Guides, Barndominium, Pole Barn Planning, Trusses, Shouse, Rebuilding Structures, floorplans, Building Interior, Budget, Professional Engineer, Pole Barn Questions, Pole Barn Homes, Pole Barn Design
- Tags: Riding Arena, Shouse, Round Pen, Hot Weather, Las Vegas, Snow Load, NV, Post Frame Home
- No comments
Textured Metal, also called Crinkle Coat
Posted by The Pole Barn Guru on 02/11/2025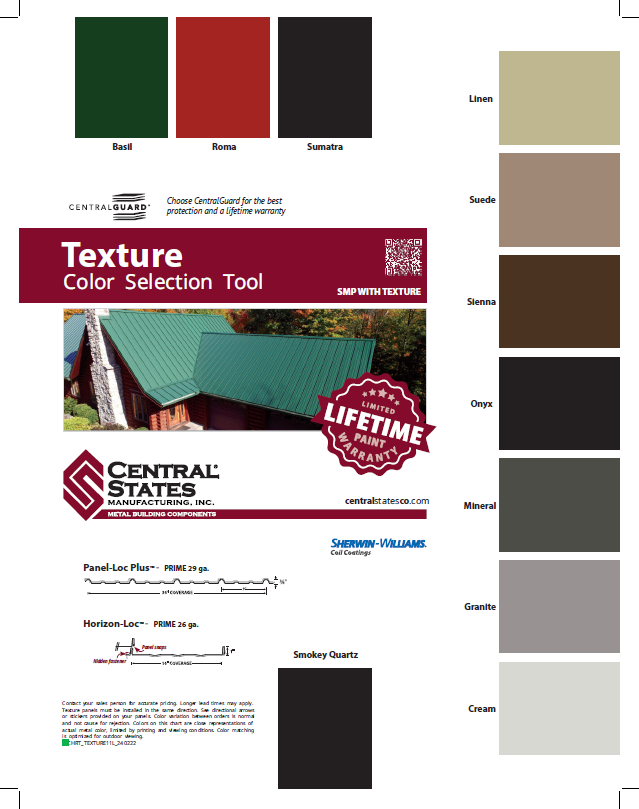
Textured Metal, also Called Crinkle Coat Textured metal, also called crinkle coat, roofing panels from Central States have become increasingly popular among homeowners, architects, and builders for various reasons. Not only do they offer a modern and aesthetically pleasing look, but they also provide a range of practical benefits that make them an excellent choice […]
Read more- Categories: Building Styles and Designs, Pole Building How To Guides, Pole Barn Planning, Steel Roofing & Siding, Pole Building Siding, Building Colors, Budget, Barndominium, Pole Barn Design
- Tags: Crinkle Coat, Scratch Resistant, Slip Resistant, Textured Metal, Post Frame Siding, Post Frame Roofing, Textured Steel
- No comments
I Simply Can’t Make the Numbers Work
Posted by The Pole Barn Guru on 02/06/2025
I Simply Can’t Make the Numbers Work Reader and Registered Professional Engineer LILA in LaCENTER writes: “Is it possible to build a 56×66 pole structure with 4.5×5.5 laminated posts, 10 feet tall at 12′ centers with 110 mph winds in zone C and in seismic zone D? I would dearly love to see the numbers […]
Read moreA Vaulted Ceiling, Pier Shapes for Brackets, and a Sloped Grade
Posted by The Pole Barn Guru on 02/05/2025
Today’s “Ask the Guru” answers reader questions about a truss solution for a vaulted ceiling, a question about the use of square piers for brackets compared to round, and building post frame on a sloped grade. DEAR POLE BARN GURU: I‘m wanting to build a barndominium on my property in Southern Tennessee. My design is […]
Read more- Categories: Building Styles and Designs, Pole Barn Planning, Trusses, Barndominium, Concrete, floorplans, Footings, Building Interior, Budget, Pole Barn Questions, Columns, Pole Barn Design, Pole Barn Homes
- Tags: Site Prep, Scissor Truss, Vaulted Ceiling, Wet Set Brackets, Prefabricated Wood Truss, Square Footings, Sloped Grade, Footings
- No comments
Why Are My Footings So Big?
Posted by The Pole Barn Guru on 02/04/2025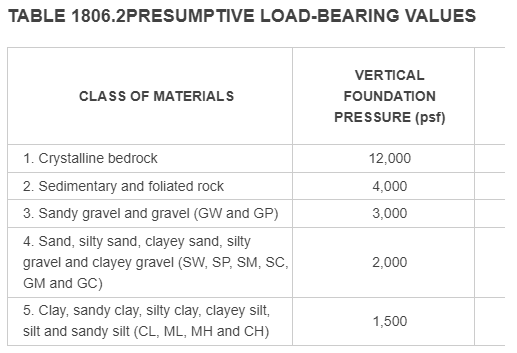
Why Are My Footings So Big? Reader and soon to be client CHRIS in ISANTI writes: “Good morning, I am looking at building a pole building in the near future and have been working with Lucas on developing a plan. Question I have is why are the footings so big? It’s a 40x56x16 with a […]
Read moreTariffs to Raise Construction Costs
Posted by The Pole Barn Guru on 02/03/2025
Tariffs to Raise Construction Costs I have been warning people about this for months. Luckily, for Hansen Pole Buildings’ clients, we bought lots (as in rail car loads) of lumber back in November and December – this will allow us to hold prices for a limited time. Article below was published by the NAHB (National […]
Read moreBuilding After a Burn Down, and IWUIC
Posted by The Pole Barn Guru on 01/30/2025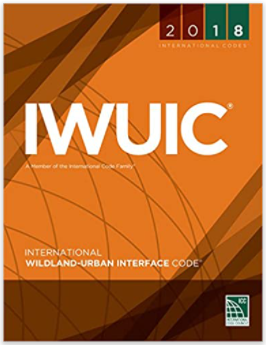
Building After a Burn Down– Revisiting the International Wildland Urban Interface Code or IWUIC Western United States wildfires have been featured on network newscasts and seen in our air for months. My own Auntie Norma’s home was a victim of California’s 2018 Camp Fire – where she lost all of her worldly possessions. Reader MATHEW […]
Read more- Categories: Post Frame Home, Insulation, Pole Barn Questions, Barndominium, Pole Barn Planning, Trusses, Concrete, Budget, Pole Barn Homes
- Tags: Vinyl Flooring, Closed Cell Foam Insulation, Pex Tubing, Wildfires, Building Wildfires Protections, Concrete Sleeves, Fire Proofing, Lowes, Phonehenge, Home Depot, Prebuilt Roof Trusses
- No comments
Monolithic Slab, Column Spacing and Girt Sizes, and Building Costs
Posted by The Pole Barn Guru on 01/29/2025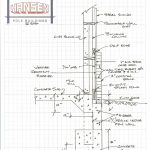
This Wednesday the Pole Barn Guru answers reader questions about pouring a monolithic slab in Iowa, a question about columns spacing and girts sizing, and what the costs to build a garage with living quarters above might be. DEAR POLE BARN GURU: I’m building a barndominium in Iowa and I wonder if I can do […]
Read more- Categories: Pole Building How To Guides, Barndominium, Pole Barn Planning, Shouse, Shouse, Building Interior, floorplans, Budget, Columns, Lofts, Pole Barn Questions, Pole Barn Homes, Pole Barn Design
- Tags: DIY, Frost Depth, Bookshelf Girts, Monolithic Slab, Girt Sizes, Girts Spacing, Garage With Living Quarters, Column Spacing
- No comments
Should I Use Concrete Sonotube Foundation?
Posted by The Pole Barn Guru on 01/28/2025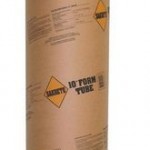
Should I Use Concrete Sonotube Foundation? DEAR POLE BARN GURU: I am planning to build a post-frame house 32×40. I built a 16×16 post-frame barn last Summer as practice and found that I hit bedrock at 2 to 2.5 feet. I know that most post-frame buildings require a 4 foot hole with a concrete footing […]
Read more- Categories: Pole Barn Questions, Concrete Cookie, Footings
- Tags: Sonotube, Post Frame Foundation, Pole Building Holes, Concrete Sonotube
- No comments
Cost to Set Up Land for a Barndominium
Posted by The Pole Barn Guru on 01/23/2025
Cost to Set Up Land for a Barndominium MIKAELA in MINNESOTA writes: “Hi Mike, my name is Mikaela and I’ve been working with Lucas about possibly purchasing two kits from your company to build on some land in Minnesota. My mom and I are hoping we can make it happen, but I had some questions […]
Read moreCosts to Finish Kit, Rebuild or New Build, and Size Recommendation
Posted by The Pole Barn Guru on 01/22/2025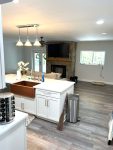
This week’s ask the Guru answers reader questions about the costs accrued to finish a home after investing in a kit, performing an extensive remodel on an existing barn or tear down and build a new structure, and a building size recommendation for a grow facility. DEAR POLE BARN GURU: After purchasing large kit for […]
Read more- Categories: Pole Barn Questions, Barndominium, Pole Barn Design, Shouse, Constructing a Pole Building, Pole Building How To Guides, floorplans, Pole Barn Planning, Building Contractor, Rebuilding Structures, Building Interior, Budget, Professional Engineer
- Tags: Post Frame Costs, Licensed Design Professional, Professional Registered Engineer, Bardominium Costs, Post Frame Finish Costs, Post Frame Rebuild, Building Sizes
- No comments
Don’t Mold My Furniture
Posted by The Pole Barn Guru on 01/21/2025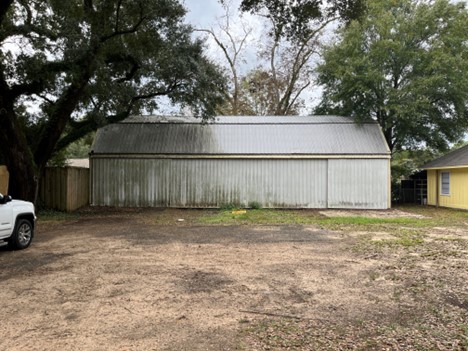
Don’t Mold My Furniture Loyal reader RICHARD in MOBILE writes: “Hey Guru, love your site but I can’t seem to find the answer to my question. First off I am in Mobile Al right on the gulf coast where it is hot and very humid most of the year. I recently bought a 60 x […]
Read moreBarn Screws Rotting Wood
Posted by The Pole Barn Guru on 01/16/2025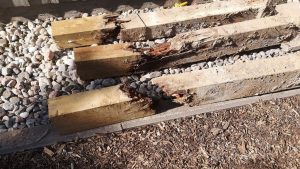
Barn Screws Rotting Wood Reader (and Contractor) JOHN in BIG RAPIDS writes: “In a pole building constructed with trusses 2′ o.c 1/2″ OSB synthetic underlayment. We are finding out that the screw is riding the OSB around the screw. I have seen the same problem in standard pole barn construction with 2 x 4. Purlins. […]
Read moreExcessive Dripping, RV Garage Dimensions, and Roof Insulation
Posted by The Pole Barn Guru on 01/15/2025
This week’s Ask The Guru addresses reader questions about the cause and possible solution to excessive dripping, the dimensions of an RV garage Hansen designed, and advice regarding putting a vapor barrier bubble blanket on the underside of the purlins before blowing insulation in attic. DEAR POLE BARN GURU: I live in Pennsylvania – we […]
Read more- Categories: Building Drainage, Insulation, Building Interior, Pole Barn Questions, Budget, Pole Barn Design, Constructing a Pole Building, Horse Riding Arena, Pole Barn Planning, RV Storage, Barndominium, Ventilation
- Tags: Ventilation, RV Storage, Condensation, Drip Stop, A1V, Spray Foam, Dripping, Motorhome Garage
- No comments
Board & Batten Steel Siding
Posted by The Pole Barn Guru on 01/14/2025
Board & Batten Steel Siding Board & Batten siding has seen a resurgence in residential and agricultural design in recent years, and rightfully so as many building and builders crave classical aesthetics of rural farmhouse design. A challenge, though, is wooden board & batten is still susceptible to rot, insect damage, cracking, and various other […]
Read more- Categories: Pole Barn Questions, Barndominium, Pole Barn Design, Shouse, Building Styles and Designs, Constructing a Pole Building, Pole Barn Planning, Pole Building Siding, Alternate Siding
- Tags: Steel Board And Batten, Central States Steel, Board And Batten Siding, Post Frame Siding, Pole Barn Siding, Alternative Siding
- No comments
Why Post Frame Construction is So Efficient vs. Stick-Built
Posted by The Pole Barn Guru on 01/09/2025
Why Post Frame Construction is So Efficient vs. Stick-Built I recently had this comment from a client, “In normal construction projects I would order at least 5% overage and it looks like closer to 1% here, I have like 20 extra screws total, a foot of extra eave trim, two whole extra pieces of vinyl soffit.” […]
Read moreA Complete Pole Barn, Floor Plan Conversion, and Indoor Soccer Field
Posted by The Pole Barn Guru on 01/08/2025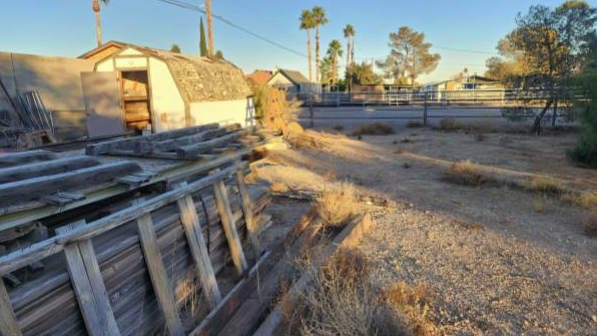
This Wednesday the Pole Barn Guru addresses a reader question regarding whether erecting a complete pole barn that has been sitting bundled for eight years might be okay, how easy might it be to convert a stick built floor plan in to a post frame design, and a quote for an indoor soccer field. DEAR […]
Read more- Categories: Pole Barn Structure, Building Interior, Budget, Barndominium, floorplans, Pole Barn Questions, Pole Barn Design, Constructing a Pole Building, Pole Building How To Guides, Pole Barn Planning
- Tags: Indoor Field, Floor Plans, Pole Barn Conversion, Old Pole Barn Materials, Sitting Lumber, Decayed Lumber, Indoor Soccer
- No comments






