Loyal reader GREG in KENTWOOD writes:
“We plan to build a house next summer with basically (2) – 40’x60’ units connected at 90°, wife is still in the planning stage, 2 story. I feel that me and my sons should be able to erect a kit with directions from the supplier and tips. I like your website and the pole barn guru – FYI.
Here is my first question(s):
Since this project will be a house, on a slab in Michigan, which will require 48” depth of some sort of pole / wall / perma-column / piers like CRS system / Cedar post / other.
I really can’t put a treated pole in a hole and expect it to last 100 years, even with a plastic cover. But I do not want to break my “bank” going overkill.
I also kind of like the idea of laminated posts above ground, which could be untreated if some method was used to get posts above the ground, which would also allow them to be shorter and reduce cost.
Might even like the idea of pouring cement at the base of each pole hole for better support then use a perma-column, instead of a cookie. (Wish they did not cost so much, alternative?
With my concerns, what method would you suggest to use for the poles?
My wife should be done with the exterior plan in a week or so then I will send it to you for a quote.
Thanks
How do I create a client account?”
Thank you for your interest in a new Hansen Pole Building as well as your kind words. We have assisted thousands of clients just like you to erect their own beautiful buildings – basically anyone who is physically able and can read directions in English can become a success story.
 While properly pressure preservative treated lumber will last for generations embedded in ground (even without any sort of plastic sleeves), we recognize there are those, just like you, who feel far more confident with columns above ground. With this in mind, your least expensive and easiest to construct design solution will be poured concrete piers with wet set brackets embedded into them to attach your building’s columns.
While properly pressure preservative treated lumber will last for generations embedded in ground (even without any sort of plastic sleeves), we recognize there are those, just like you, who feel far more confident with columns above ground. With this in mind, your least expensive and easiest to construct design solution will be poured concrete piers with wet set brackets embedded into them to attach your building’s columns.
With this option, we do account for your columns being shorter in length. We use true glu-laminated columns shipped directly from our production facility as they are stronger and straighter than similarly sized solid sawn columns.
Poured concrete foundation walls with footings (and wet set brackets in the top of the wall) will be a budget buster. Nine years ago the cost of a single 40’ x 60’ foundation for a two foot frost depth was roughly $12,000 (https://www.hansenpolebuildings.com/2011/10/buildings-why-not-stick-frame-construction/).
Permacolumns (besides just their cost) can prove to be unwieldy (https://www.hansenpolebuildings.com/2018/04/perma-column-price-advantage/). They also would require a poured concrete footing beneath in order to adequately distribute roof and second floor loads plus building dead weight to supporting soils. Concrete cookies will rarely be adequate for even minimally sized buildings and loads.
Depending upon species of cedar, soil moisture conditions and amount of freeze and thaw cycles, it may last 15 to 30 years – so probably not a viable alternative.
 Structurally, embedded columns are your best design solution, as there is no hinge point above ground. All of our pressure treated lumber is Southern Pine (including treated portions of glulam columns) and is rated for structural in ground use (UC-4B). Plus, we have it kiln dried after treating to meet FDN – foundation requirements (maximum moisture content of 19%). 2x Southern Pine treated to UC-4B is typically treated throughout. Your store bought ‘treated’ 4×4 are likely either merely dipped in chemical, or treated for above ground use only. Effectiveness of pressure preservative treating is impacted by chemicals leaching into soil.
Structurally, embedded columns are your best design solution, as there is no hinge point above ground. All of our pressure treated lumber is Southern Pine (including treated portions of glulam columns) and is rated for structural in ground use (UC-4B). Plus, we have it kiln dried after treating to meet FDN – foundation requirements (maximum moisture content of 19%). 2x Southern Pine treated to UC-4B is typically treated throughout. Your store bought ‘treated’ 4×4 are likely either merely dipped in chemical, or treated for above ground use only. Effectiveness of pressure preservative treating is impacted by chemicals leaching into soil.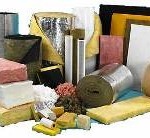 DEAR ROBERT: All of these recommendations are based upon meeting energy code requirements for conditioned buildings. Washington State will be a stickler for these.
DEAR ROBERT: All of these recommendations are based upon meeting energy code requirements for conditioned buildings. Washington State will be a stickler for these. DEAR POLE BARN GURU: What size posts should be used for 30′ x 40′ x 10 with 6/12 pitch in southern lower Michigan??? Storage/ garage / shop. STEVE in MARSHALL
DEAR POLE BARN GURU: What size posts should be used for 30′ x 40′ x 10 with 6/12 pitch in southern lower Michigan??? Storage/ garage / shop. STEVE in MARSHALL  DEAR POLE BARN GURU: Hello, First off I have really enjoyed your website. Informative and simple to navigate. I am emailing from Canada. Not sure if you ship to Ontario. My question deals with building a seaplane hangar (on land) but due to the frost I would need to dig 5′ down to pour my footings. That is a few feet below the lake level. The bottom portion of the poles would essentially be wet the entire year. I am interested in your opinion. Do you feel a pole barn is still a suitable building method in this environment? Is there a technique to treat the buried portion of the posts? (i am thinking applying tar??) Thank you for your time. Cheers. MARK in SEGUIN TOWNSHIP
DEAR POLE BARN GURU: Hello, First off I have really enjoyed your website. Informative and simple to navigate. I am emailing from Canada. Not sure if you ship to Ontario. My question deals with building a seaplane hangar (on land) but due to the frost I would need to dig 5′ down to pour my footings. That is a few feet below the lake level. The bottom portion of the poles would essentially be wet the entire year. I am interested in your opinion. Do you feel a pole barn is still a suitable building method in this environment? Is there a technique to treat the buried portion of the posts? (i am thinking applying tar??) Thank you for your time. Cheers. MARK in SEGUIN TOWNSHIP  DEAR POLE BARN GURU: Do I need a permit for a barn structure in a AG Zoned area 10 acres according to the IBC/ICC codes? I can’t find the code section for Ag Land. I want a Shed that looks like a barn to store my equipment in as my existing barn is for my livestock. This barn was on the property when I bought it. Thank you! MICHELE in ODESSA
DEAR POLE BARN GURU: Do I need a permit for a barn structure in a AG Zoned area 10 acres according to the IBC/ICC codes? I can’t find the code section for Ag Land. I want a Shed that looks like a barn to store my equipment in as my existing barn is for my livestock. This barn was on the property when I bought it. Thank you! MICHELE in ODESSA 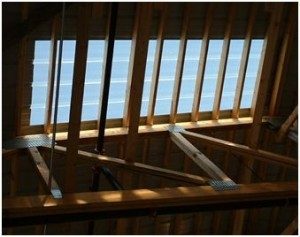 DEAR POLE BARN GURU: I am looking to replace some skylights in an old Wickes building, I understand that the company Wickes is no longer in business. I was wondering if you knew who else would have the same rib pattern, the rib pattern is unusual, there is a major rib at 9in and at 12in of the sheet. ROSS in HOLGATE
DEAR POLE BARN GURU: I am looking to replace some skylights in an old Wickes building, I understand that the company Wickes is no longer in business. I was wondering if you knew who else would have the same rib pattern, the rib pattern is unusual, there is a major rib at 9in and at 12in of the sheet. ROSS in HOLGATE 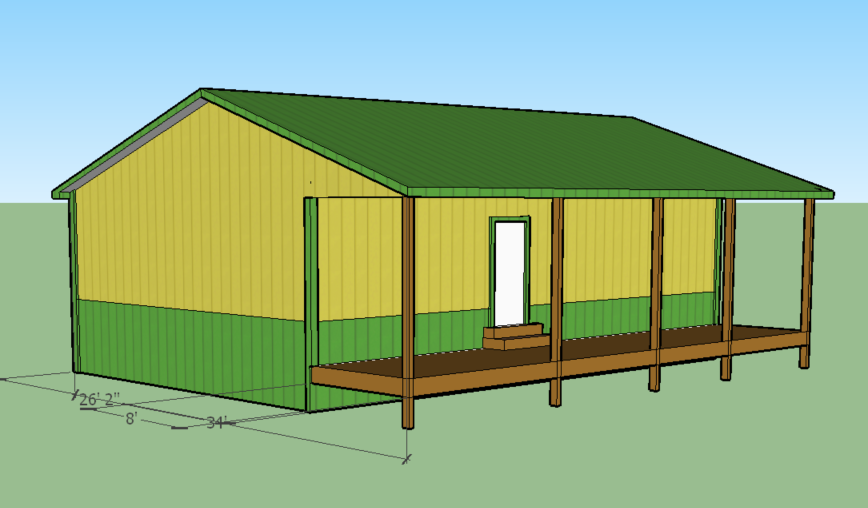 DEAR KEVIN: Obviously way too many variables to determine least expensive choice for all situations. Personally I would put house and porches under one roofline, regardless of price point. Reason number one is my line of sight out of windows would not be blocked by low porch eaves. Secondly, it eliminates a pitch break on roof. Pitch breaks take extra work and materials in order to be constructed to eliminate a leak point (read more here:
DEAR KEVIN: Obviously way too many variables to determine least expensive choice for all situations. Personally I would put house and porches under one roofline, regardless of price point. Reason number one is my line of sight out of windows would not be blocked by low porch eaves. Secondly, it eliminates a pitch break on roof. Pitch breaks take extra work and materials in order to be constructed to eliminate a leak point (read more here: 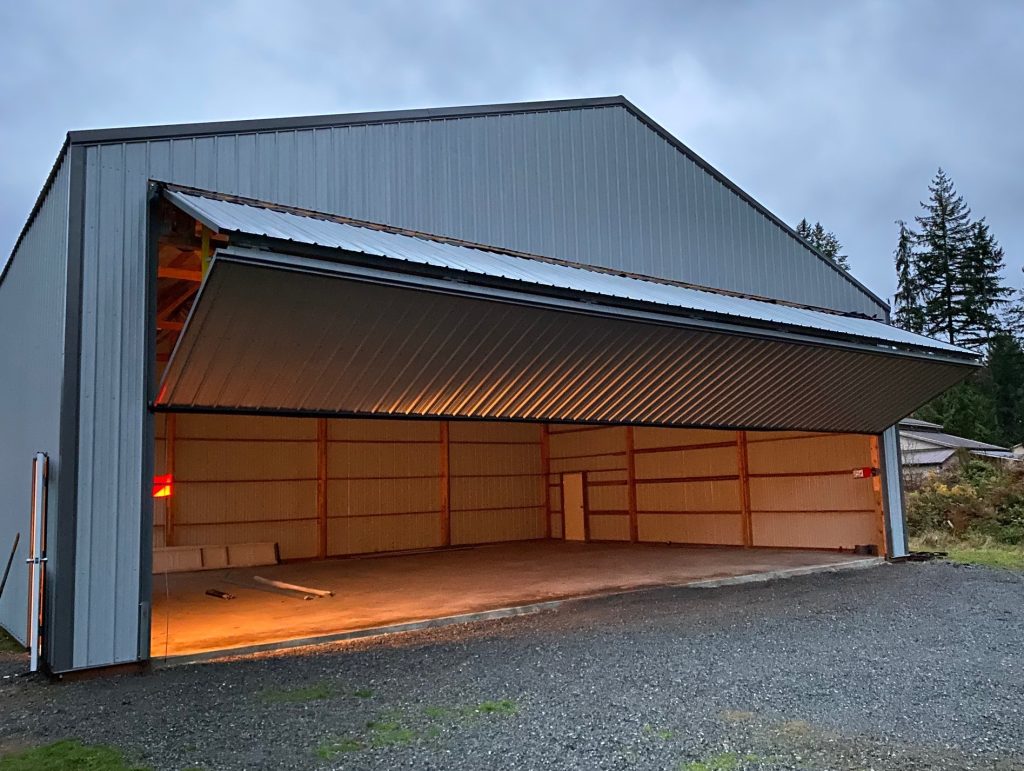
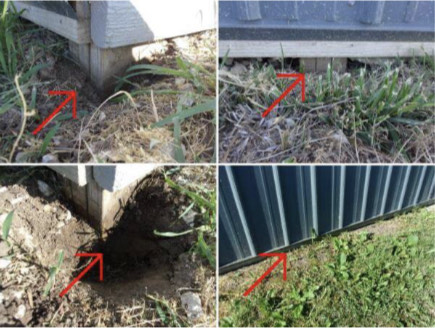
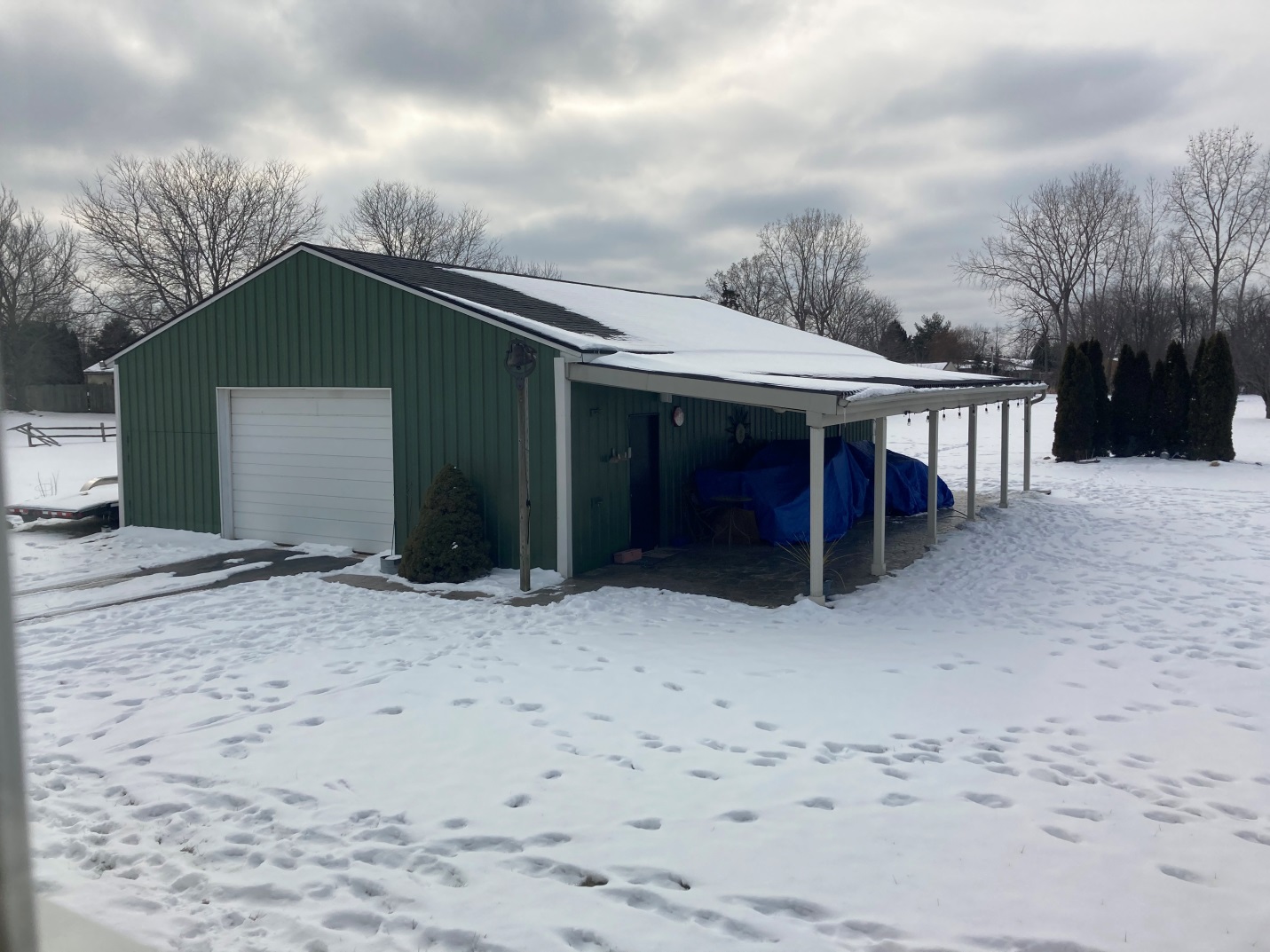
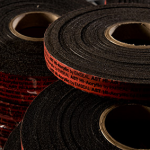 DEAR JON: Assuming new endwall columns for your addition can be placed directly against your existing endwall – framing will extend 1-1/2″ past these columns (effectively creating an overlap above your existing building). A piece of flashing known as sidewall, will go up your new endwall and lap onto your existing roof. Being as your existing roof has shingles, I would order Emseal expanding closures to use on underside of this flashing to seal against water infiltration. Sticky side of Emseal can be placed on flashing (inside of drip leg) and it will expand after installation to fill any irregularities. Wall steel is then applied to overlap this flashing.
DEAR JON: Assuming new endwall columns for your addition can be placed directly against your existing endwall – framing will extend 1-1/2″ past these columns (effectively creating an overlap above your existing building). A piece of flashing known as sidewall, will go up your new endwall and lap onto your existing roof. Being as your existing roof has shingles, I would order Emseal expanding closures to use on underside of this flashing to seal against water infiltration. Sticky side of Emseal can be placed on flashing (inside of drip leg) and it will expand after installation to fill any irregularities. Wall steel is then applied to overlap this flashing. DEAR AMY: Thank you for your kind words. Depending upon width of side sheds, we could probably have your building engineered using rafters at attached to shed eave side columns, main columns and cantilevered over center portion. Same concept could also be done using parallel chord trusses, however they would take up more depth. In either case, you could have a vaulted ceiling to follow roof lines.
DEAR AMY: Thank you for your kind words. Depending upon width of side sheds, we could probably have your building engineered using rafters at attached to shed eave side columns, main columns and cantilevered over center portion. Same concept could also be done using parallel chord trusses, however they would take up more depth. In either case, you could have a vaulted ceiling to follow roof lines.
 The treating standards in the past were much more lax than today. 30 years ago you could treat wood to “.60 or REFUSAL” with CCA. Lots of really not treatable wood was ‘treated’ – I personally know people who did it. A past employer of mine used to send 6×6 DouglasFir to be CCA treated. DougFir will not take a waterborne treatment except with heat and different chemicals.
The treating standards in the past were much more lax than today. 30 years ago you could treat wood to “.60 or REFUSAL” with CCA. Lots of really not treatable wood was ‘treated’ – I personally know people who did it. A past employer of mine used to send 6×6 DouglasFir to be CCA treated. DougFir will not take a waterborne treatment except with heat and different chemicals.
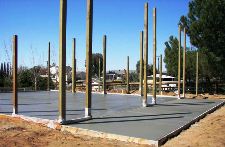 Hansen Pole Buildings Designer Kelly brought to me the question (posed by one of his clients) about the available (and feasibility) of the utilization of greater levels of preservative treatment chemicals for wooden columns embedded in the ground.
Hansen Pole Buildings Designer Kelly brought to me the question (posed by one of his clients) about the available (and feasibility) of the utilization of greater levels of preservative treatment chemicals for wooden columns embedded in the ground.





