What Size Fresh Air Intakes Do I Need?
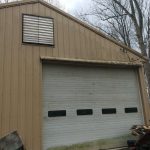 Reader BOB in GRAHAM writes: “I have a 40 x 60 pole building. There is a ridge vent along the 60′. I recently installed Sheetrock on the ceiling and blew in insulation. My question is what size fresh air intake vents do they need to keep the attic cooler. I was thinking I need Air vents on each side of the end wall at the lowest points. The other thing is I can only pull fresh air in at one end of the building. As the other end is open to the ridge vent, separate from the other 60′. Should I put an electric intake fan rather than just an air vent?”
Reader BOB in GRAHAM writes: “I have a 40 x 60 pole building. There is a ridge vent along the 60′. I recently installed Sheetrock on the ceiling and blew in insulation. My question is what size fresh air intake vents do they need to keep the attic cooler. I was thinking I need Air vents on each side of the end wall at the lowest points. The other thing is I can only pull fresh air in at one end of the building. As the other end is open to the ridge vent, separate from the other 60′. Should I put an electric intake fan rather than just an air vent?”
Here are ventilation requirements:
Provision of 1 square foot of NFVA (Net Free Ventilation Area) for each 150 square feet of attic floor. One important note – attic floor area is just as it reads – area – not volume. This is a minimum requirement and does not stipulate required ventilation openings provide intake (low), exhaust (high), or both.
Provision of 1 square foot of NFVA for each 300 square feet of attic floor if both following conditions are applicable:
At least 40%, but not more than 50% of NFVA is provided by vents located not more than 3 feet below roof’s highest point.
Provision for a minimum 1 inch air space between roof sheathing and insulation in attic at vent location.
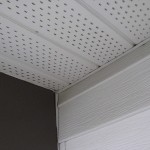 Your 40 x 60 building would therefore require at least eight square feet ( 40 x 60 = 2400 / 300 ) or 1152 square inches of NFVA, with at least 50% of this been at eaves (vented sidewall soffits) or gable vents located in lower half of attic space.
Your 40 x 60 building would therefore require at least eight square feet ( 40 x 60 = 2400 / 300 ) or 1152 square inches of NFVA, with at least 50% of this been at eaves (vented sidewall soffits) or gable vents located in lower half of attic space.
While an electric powered fan would move air within your attic area, you do need to provide adequate intake area. 576 square inches of NFVA is a lot of gable vent (assuming you have no soffit intake vents).
 “Mike, I have an existing pole barn (6×6 post with 2’ on center girts ) that has a 4” concrete floor with 10 mil plastic under it. The side walls have 1” XPS insulation on the outside of girt then steel siding with no wrap or barrier. My thought is put Tyvek on inside of girt ( facing same direction as if on outside application ) then put inch and a half XPS DOW insulation against that ( because there’s two bunks already there) then 2×4 frame with batten insulation between them, then 6mil or heavier vapor barrier then OSB. The floor has PEX tubing in it but not hooked up. Is this a proper install? Also I will have to have an engineer check the BCDL as I want to put OSB on the ceiling but would like to know how to insulate the ceiling. There is a one foot fully vented overhang with a ridge vent also. Thank You for the info in advance.
“Mike, I have an existing pole barn (6×6 post with 2’ on center girts ) that has a 4” concrete floor with 10 mil plastic under it. The side walls have 1” XPS insulation on the outside of girt then steel siding with no wrap or barrier. My thought is put Tyvek on inside of girt ( facing same direction as if on outside application ) then put inch and a half XPS DOW insulation against that ( because there’s two bunks already there) then 2×4 frame with batten insulation between them, then 6mil or heavier vapor barrier then OSB. The floor has PEX tubing in it but not hooked up. Is this a proper install? Also I will have to have an engineer check the BCDL as I want to put OSB on the ceiling but would like to know how to insulate the ceiling. There is a one foot fully vented overhang with a ridge vent also. Thank You for the info in advance. 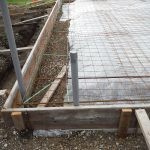 My educated guess is your building’s concrete slab on grade does not have a well sealed vapor barrier underneath. If this is indeed true, you need to start by removal (or minimization) of your moisture source – put a good sealant on your slab’s surface. There are other things to be done once ground thaws, we will get to them in a moment.
My educated guess is your building’s concrete slab on grade does not have a well sealed vapor barrier underneath. If this is indeed true, you need to start by removal (or minimization) of your moisture source – put a good sealant on your slab’s surface. There are other things to be done once ground thaws, we will get to them in a moment.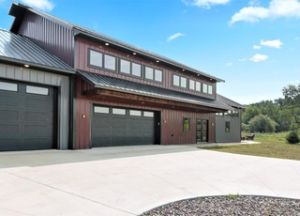 “Greetings – I’ve got a pole barn style home that’s about 2.5 years old and I’m having moisture issues in the attic. Hoping I can talk with someone to get a consult or second opinion to resolve as quickly as possible. Let me know if it is something you can connect on. Attached is an image from the attic where you can see moisture on the underside of the metal roof. It freezes at night and then during the day when the sun is out, it melts and drips into the attic insulation.
“Greetings – I’ve got a pole barn style home that’s about 2.5 years old and I’m having moisture issues in the attic. Hoping I can talk with someone to get a consult or second opinion to resolve as quickly as possible. Let me know if it is something you can connect on. Attached is an image from the attic where you can see moisture on the underside of the metal roof. It freezes at night and then during the day when the sun is out, it melts and drips into the attic insulation. 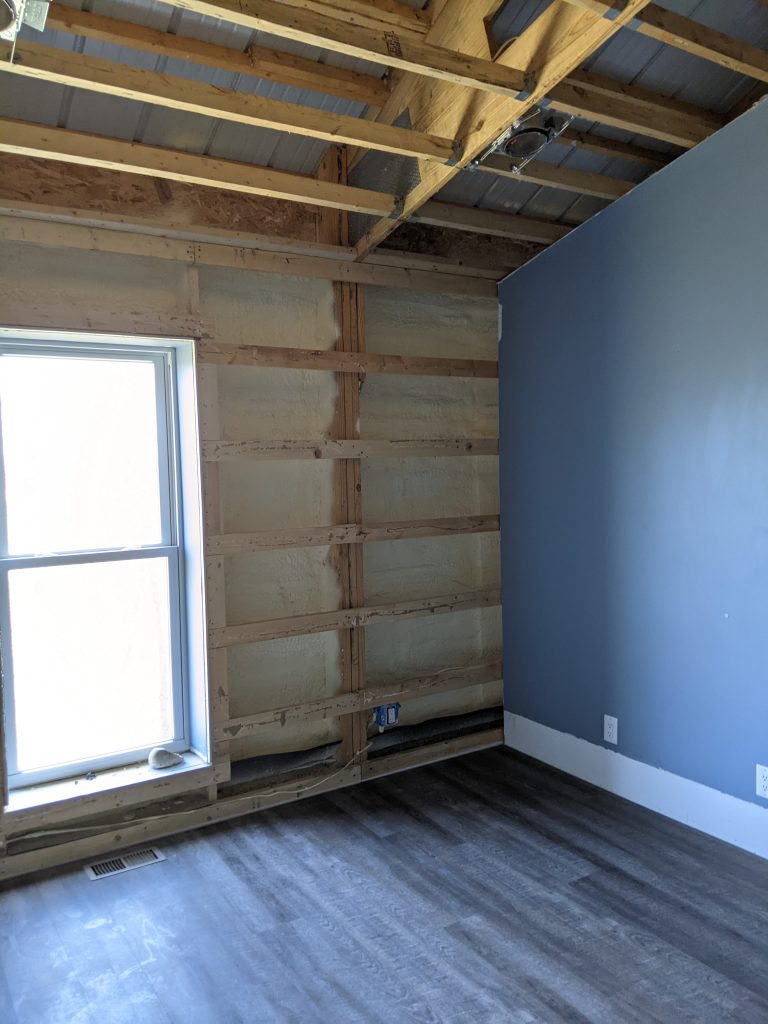
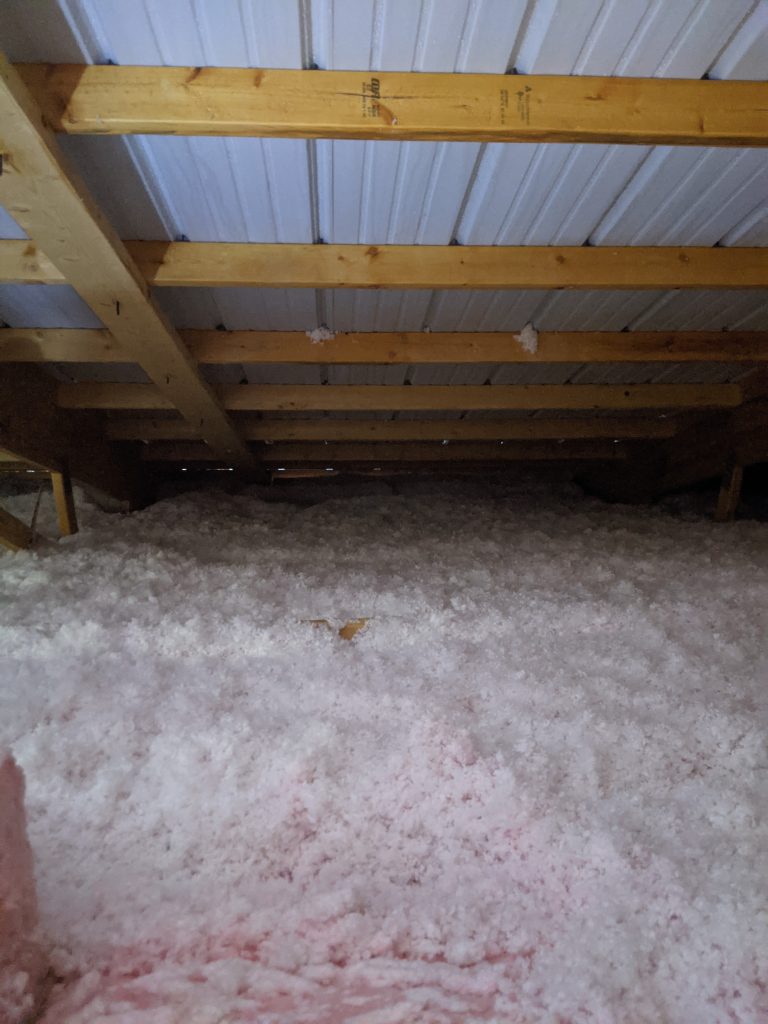
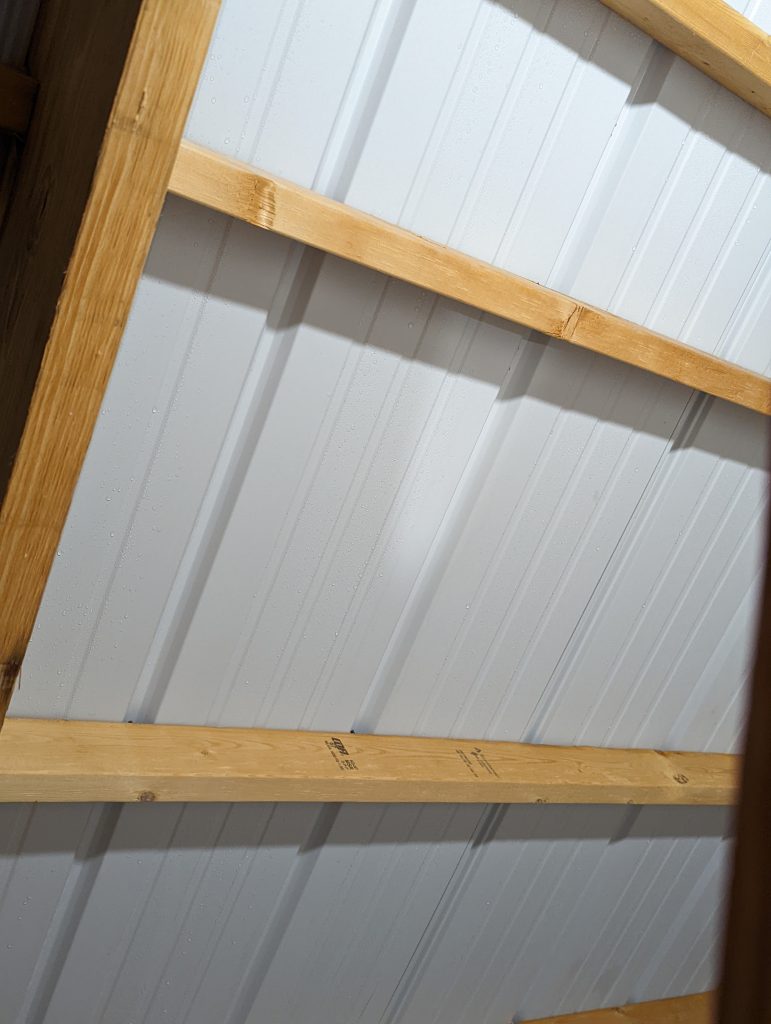
 Easiest solve is to have two inches of closed cell spray foam applied to underside of roof purlins. Any other solutions will take removal of roof steel panels, adding a thermal break, and then reinstalling roofing.
Easiest solve is to have two inches of closed cell spray foam applied to underside of roof purlins. Any other solutions will take removal of roof steel panels, adding a thermal break, and then reinstalling roofing. DEAR THOMAS: In most instances eave and ridge vents are inadequate alone to prevent condensation. Contractors who fail to include some sort of thermal break between roof framing and roof steel are doing a severe disservice, in my opinion. It is so easy to accomplish at time of construction with products such as a Reflective Radiant Barrier or Integral Condensation Control. There is not a good option for an underside of purlins vapor barrier, as it is nearly impossible to adequately seal it. Your only real solution, at this point, would be to use two inches of closed cell spray foam on underside of your roof steel.
DEAR THOMAS: In most instances eave and ridge vents are inadequate alone to prevent condensation. Contractors who fail to include some sort of thermal break between roof framing and roof steel are doing a severe disservice, in my opinion. It is so easy to accomplish at time of construction with products such as a Reflective Radiant Barrier or Integral Condensation Control. There is not a good option for an underside of purlins vapor barrier, as it is nearly impossible to adequately seal it. Your only real solution, at this point, would be to use two inches of closed cell spray foam on underside of your roof steel.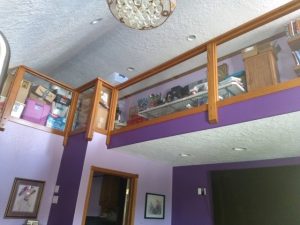 DEAR POLE BARN GURU:
DEAR POLE BARN GURU: 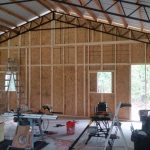 DEAR POLE BARN GURU:
DEAR POLE BARN GURU: 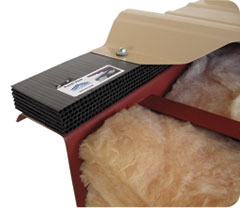 “Would this product
“Would this product 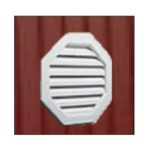 DEAR POLE BARN GURU:
DEAR POLE BARN GURU:  DEAR MATT:
DEAR MATT:  If you are getting condensation inside of your WRB it is due to excess moisture in your building. You need to eliminate or minimize sources of water vapor (seal any concrete slabs-on-grade if a well-sealed vapor barrier was not installed beneath). Proper ventilation from eave to ridge will also help to alleviate this challenge.
If you are getting condensation inside of your WRB it is due to excess moisture in your building. You need to eliminate or minimize sources of water vapor (seal any concrete slabs-on-grade if a well-sealed vapor barrier was not installed beneath). Proper ventilation from eave to ridge will also help to alleviate this challenge. Your best practice is to have even airflow from eave intakes to ridge exhausts. If your building will have sidewall overhangs, you might as well take advantage of this. You COULD (as an alternative) utilize gable vents. Provided at least half of your gable venting is located in the upper half of the attic, you can get by with as little as 576 square inches of NFVA (Net Free Ventilation Area). To achieve this would require (3) three 20″ x 30″ gable vents in each endwall. This could prove unsightly, difficult to install and is unlikely to result in being less of an investment than ridge vents. NOTE: a 20″ x 30″ gable vent provides roughly 106 square inches of NFVA (not 20″ x 30″ for 600″).
Your best practice is to have even airflow from eave intakes to ridge exhausts. If your building will have sidewall overhangs, you might as well take advantage of this. You COULD (as an alternative) utilize gable vents. Provided at least half of your gable venting is located in the upper half of the attic, you can get by with as little as 576 square inches of NFVA (Net Free Ventilation Area). To achieve this would require (3) three 20″ x 30″ gable vents in each endwall. This could prove unsightly, difficult to install and is unlikely to result in being less of an investment than ridge vents. NOTE: a 20″ x 30″ gable vent provides roughly 106 square inches of NFVA (not 20″ x 30″ for 600″). 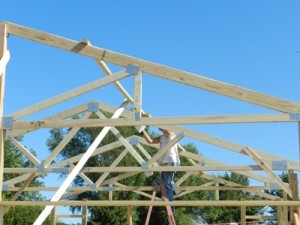 Provided your building has roof trusses designed to adequately support a ceiling load, your best bet will be to blow in insulation above a flat level ceiling. If you do not have original truss drawings available to determine if they have a bottom chord dead load (BCDL) of three or more, then you will need to find the manufacturer’s stamp placed on truss bottom chords and contact them with your site address. With this information they should be able to pull up records and give you a yes or no. If you are yet unable to make this determination, a Registered Professional Engineer should be retained to evaluate your trusses and advise as to if they are appropriate to carry a ceiling and if not, what upgrades will be required.
Provided your building has roof trusses designed to adequately support a ceiling load, your best bet will be to blow in insulation above a flat level ceiling. If you do not have original truss drawings available to determine if they have a bottom chord dead load (BCDL) of three or more, then you will need to find the manufacturer’s stamp placed on truss bottom chords and contact them with your site address. With this information they should be able to pull up records and give you a yes or no. If you are yet unable to make this determination, a Registered Professional Engineer should be retained to evaluate your trusses and advise as to if they are appropriate to carry a ceiling and if not, what upgrades will be required. First I want to say I love your web site, the information I’ve been reading is invaluable! I am located in Spokane County. I have a 24x24x10 post frame garage that was here when I purchased the house. The walls have commercial girts R19 insulation. I would like to heat this garage and use it as a woodworking shop. Right now the ceiling is open and there is no insulation. The roof is sheeted with OSB, then felt then steel roofing panels. There is no ventilation or overhangs to install soffit vents. The roof has 4:12 pitch.
First I want to say I love your web site, the information I’ve been reading is invaluable! I am located in Spokane County. I have a 24x24x10 post frame garage that was here when I purchased the house. The walls have commercial girts R19 insulation. I would like to heat this garage and use it as a woodworking shop. Right now the ceiling is open and there is no insulation. The roof is sheeted with OSB, then felt then steel roofing panels. There is no ventilation or overhangs to install soffit vents. The roof has 4:12 pitch.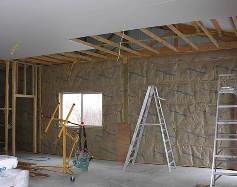
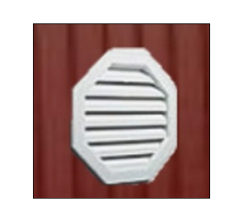 Air and water are similar, their flow follows a path of least resistance. In a properly designed and installed attic ventilation system air flow travels from intake vents to exhaust vents, flushing out warm, humid air along roof deck (think underside of roof steel). However, if two or more different types of exhaust vents (gable and ridge) are used above a shared attic air space, one exhaust vent will likely to interrupt air flow to the other. In this arrangement it becomes another intake vent for a primary exhaust vent – leaving large sections of attic space incorrectly vented.
Air and water are similar, their flow follows a path of least resistance. In a properly designed and installed attic ventilation system air flow travels from intake vents to exhaust vents, flushing out warm, humid air along roof deck (think underside of roof steel). However, if two or more different types of exhaust vents (gable and ridge) are used above a shared attic air space, one exhaust vent will likely to interrupt air flow to the other. In this arrangement it becomes another intake vent for a primary exhaust vent – leaving large sections of attic space incorrectly vented.





