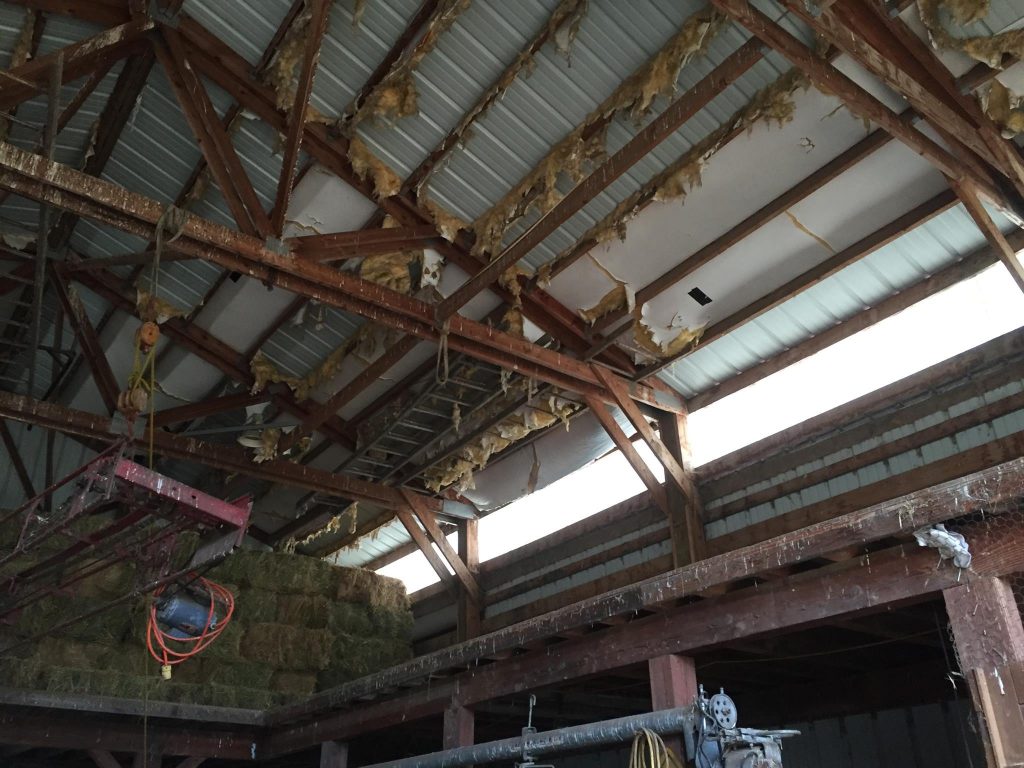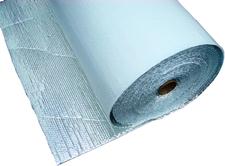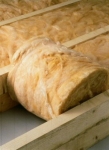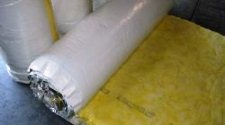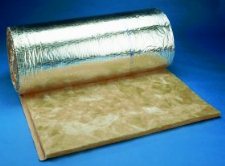Condensation Above Metal Building Roof Insulation
Only those few long time readers or those who had time on their hands and have read every blog I ever wrote will recall this story about my adventures with metal building roof insulation: https://www.hansenpolebuildings.com/2011/11/metal-building-insulation-in-pole-buildings-part-i/.
Reader JOSH in CORVALLIS is having issues with how metal building insulation is (or in his case is not) performing in his post frame hangar. He writes:
“I am a first time builder and finished a 40×50 Hangar by myself a few years ago. It all came out perfectly with one exception. Every year when the temperatures change rapidly and the moisture is high I get condensation that fills up the roof insulation along the intersection of the roof and the top girt.
I used fiberglass backed with vinyl laid under the metal roofing. When I installed it I rolled it out from one side of the building up over the peak and down to the other side in a continuous piece. Each piece then was overlapped to the next one, folded over and stapled down to the purlin. I feel that was done well. Where the insulation meets the top girt (purlin) I finished it off there by folding it over on itself and stapled it to the top of the top girt (purlin) so the metal roofing was laid on top of it and screwed down to that top girt (purlin) only touching the vinyl backing.
At the peak of the roof I have a gap of a few inches between the sheet metal from one side to the other, with the ridge cap covering that gap. I used a duckbill plier tool to bend up the sheet metal along the top edge before installing the ridge cap to help keep out a driving rain but let air flow through.
The roofing tips I had received from other DIY builders influenced the way I did things and I now question if those things are causing this condensation issue I have. The 3 main things are how I tacked the insulation to the top girt (purlin) by folding it over onto itself. The droop of the insulation between each purlin (about 2 inches droop), now I think that maybe should be taut against the metal. And the bending of the metal sheet up under the ridgecap as I see they sell matching foam insulation strips for this area which would obviously block airflow as well as water. So my question is what did I do wrong here and what can I do to correct it?”
Mike the Pole Barn Guru writes:
I lived for a decade roughly 40 miles northeast of you in South Salem so am vaguely familiar with your weather – two seasons, warm rain and cold rain. Now seriously, it was not so bad, until I moved back to Eastern Washington’s high desert and had to have webbing removal surgery from between my fingers.
I have given your scenario some serious thought since you wrote with your challenge.
My general method of problem solving begins with what is causing this situation, beginning with possible sources.
Usually I would point my finger at roof leaks, however you have narrowed this down to only when humidity is high. Most often increased humidity inside of buildings is due to no vapor barrier beneath a slab-on-grade. If this is your particular circumstance, I would recommend applying a sealant to your concrete floor.
Normally when water is collecting just uphill of an eave strut (aka eave purlin or girt) it is due to a raw insulation edge on top of the eave strut. You have eliminated this, however humidity laden air can still enter your system here unless you place inside closures between your fold over and roof steel (my guess is this is your source) https://www.hansenpolebuildings.com/2015/12/the-lowly-inside-closure/
Using Metal Building Insulation as a Condensation Control usually fails due to seams being poorly sealed. A 100% tight seal is essential for adequate performance. Here is how they should be done:
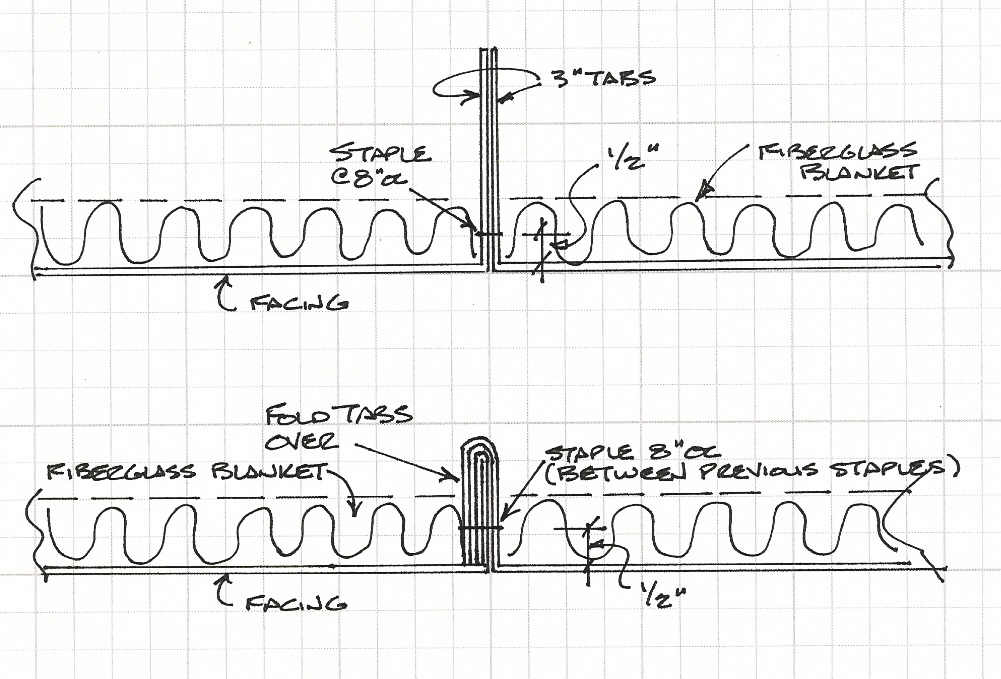
You have no airflow at your ridge, due to having run insulation continuous from eave-to-eave. I would cut away insulation between your ridge purlins and install vented closure strips under your ridge cap. This will give a point for warm moist air to exhaust from inside your building and prevent any blown rain from entering.
I hope this helps….please let me know how it all works once you apply the remedy.
 While I am not a fan of vinyl backed fiberglass (aka metal building insulation), provided seams are sealed and facing is not punctured, it does provide a condensation control.
While I am not a fan of vinyl backed fiberglass (aka metal building insulation), provided seams are sealed and facing is not punctured, it does provide a condensation control.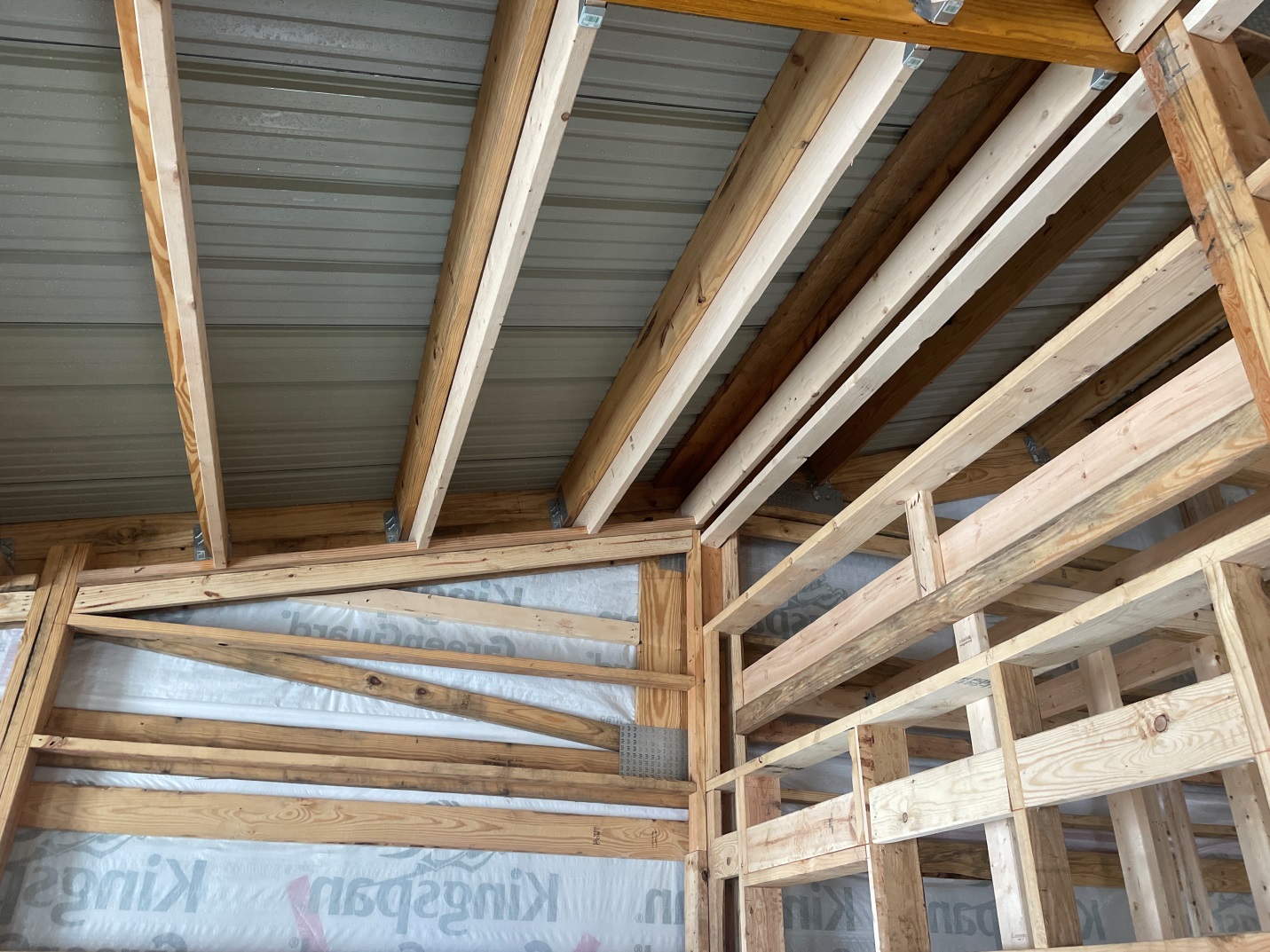
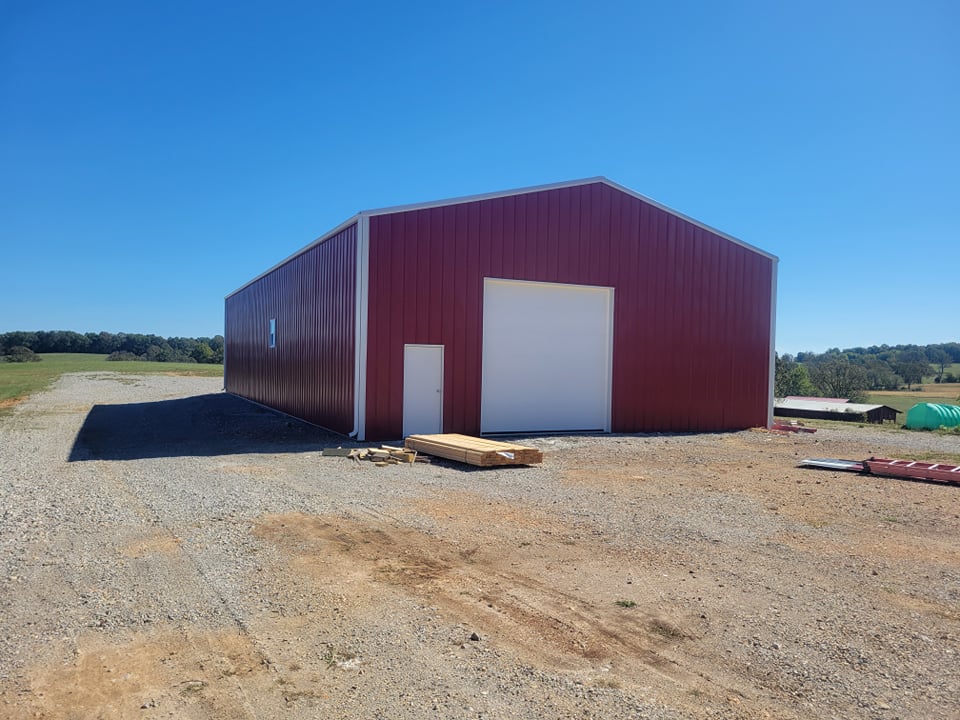
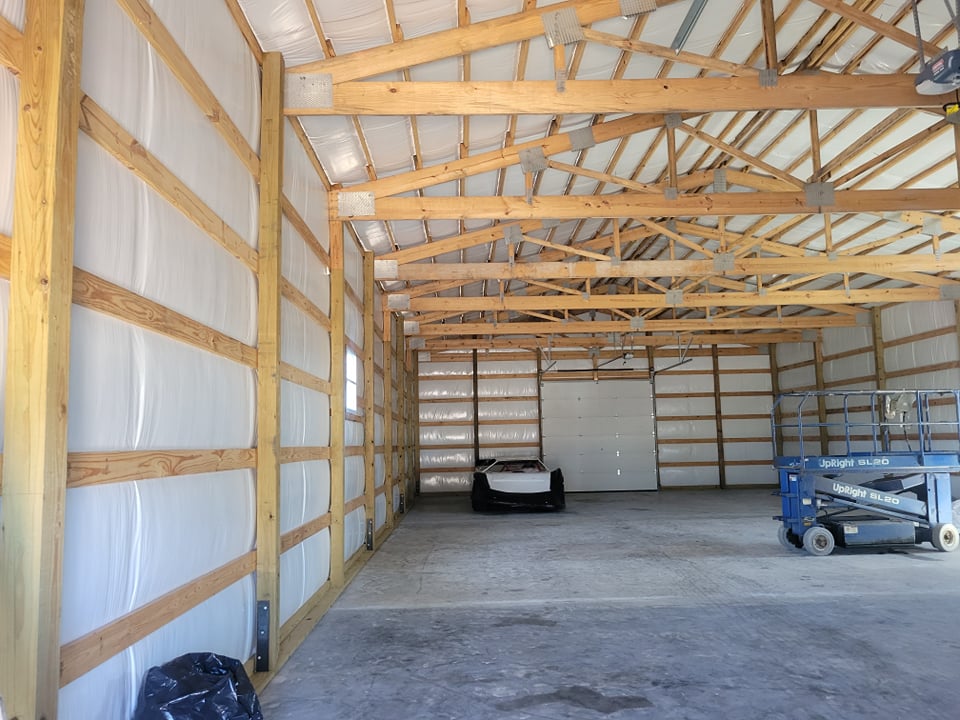
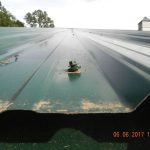 Reader GUY in SHELTON is probably wishing he would have ordered a new Hansen Pole Building right now. He writes:
Reader GUY in SHELTON is probably wishing he would have ordered a new Hansen Pole Building right now. He writes: For walls – siding, weather resistant barrier (aka house wrap), unfaced batts, clear poly, interior finish works fine. On your roof, house wrap allows moisture to pass through and be trapped between it and roof steel – possibly causing premature degradation of your roofing. You need a thermal break directly below roof steel. I would recommend an Integral Condensation Control (
For walls – siding, weather resistant barrier (aka house wrap), unfaced batts, clear poly, interior finish works fine. On your roof, house wrap allows moisture to pass through and be trapped between it and roof steel – possibly causing premature degradation of your roofing. You need a thermal break directly below roof steel. I would recommend an Integral Condensation Control (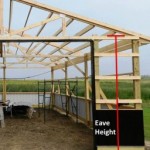 While there does exist an actual ANSI (American National Standards Institute) definition of Eave Height – most builders and vendors are unawares or just plain choose not to use it. Somewhere your agreement should spell out what is proposed or provided so all have a clear understanding. (Please read more here:
While there does exist an actual ANSI (American National Standards Institute) definition of Eave Height – most builders and vendors are unawares or just plain choose not to use it. Somewhere your agreement should spell out what is proposed or provided so all have a clear understanding. (Please read more here:  Entry door width and heights, is door wood, steel, aluminum, vinyl covered, fiberglass? Jambs wood, steel, aluminum, vinyl covered wood? Doors and jambs finish painted or primed only? Crossbucks? Raised Panel? Glass? Wind rated? R value? Keyed lockset, dead bolts?
Entry door width and heights, is door wood, steel, aluminum, vinyl covered, fiberglass? Jambs wood, steel, aluminum, vinyl covered wood? Doors and jambs finish painted or primed only? Crossbucks? Raised Panel? Glass? Wind rated? R value? Keyed lockset, dead bolts? “I am currently re-siding/re-roofing an existing pole building in order to match the exterior of the building I recently purchased from you. This building is roughly 32 x34 and the roof purlins are 2×6 on end roughly every 2 feet. I’m using Fabral’s grand rib 3 29ga for the roof and it will have fully vented soffit overhangs and a vented ridge cap. I am trying to figure out what I’m going to do for at least a vapor barrier under the roof steel, I see you seem to recommend foil faced bubble insulation but that is not very common in my area. I am seeing a lot of people using lamtec wmp-vrr (fiberglass insulation with a poly backing) 3″ thick and I believe they lay these wide rolls on top of the purlins and then place the metal roofing on top of that then screw down the roofing compressing the fiberglass insulation between the metal roofing and the purlins. Have you seen this style of insulating before? Do you think it is an acceptable way of doing it? I see as killing two birds with one stone. I may be insulating this shop in the future so if I do then the roof is already insulated plus I believe it acts as a vapor barrier which is the main reason to do it as I don’t want any condensation dripping down on the inside of the shop. I live in the Seattle area if that helps to know what my climate is like. Thanks in advance for your input.”
“I am currently re-siding/re-roofing an existing pole building in order to match the exterior of the building I recently purchased from you. This building is roughly 32 x34 and the roof purlins are 2×6 on end roughly every 2 feet. I’m using Fabral’s grand rib 3 29ga for the roof and it will have fully vented soffit overhangs and a vented ridge cap. I am trying to figure out what I’m going to do for at least a vapor barrier under the roof steel, I see you seem to recommend foil faced bubble insulation but that is not very common in my area. I am seeing a lot of people using lamtec wmp-vrr (fiberglass insulation with a poly backing) 3″ thick and I believe they lay these wide rolls on top of the purlins and then place the metal roofing on top of that then screw down the roofing compressing the fiberglass insulation between the metal roofing and the purlins. Have you seen this style of insulating before? Do you think it is an acceptable way of doing it? I see as killing two birds with one stone. I may be insulating this shop in the future so if I do then the roof is already insulated plus I believe it acts as a vapor barrier which is the main reason to do it as I don’t want any condensation dripping down on the inside of the shop. I live in the Seattle area if that helps to know what my climate is like. Thanks in advance for your input.”  Our recommendation would be to order your roof steel with factory applied I.C.C. (
Our recommendation would be to order your roof steel with factory applied I.C.C. (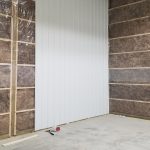 My recommendation would be to place a well-sealed WRB (Weather Resistant Barrier) between all wall framing and siding. Use commercial style bookshelf girts to create an insulation cavity
My recommendation would be to place a well-sealed WRB (Weather Resistant Barrier) between all wall framing and siding. Use commercial style bookshelf girts to create an insulation cavity 