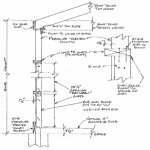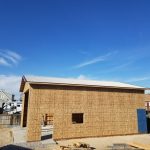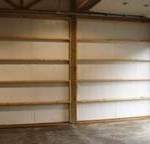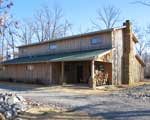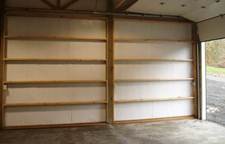This Wednesday the Pole Barn Guru answers reader questions about filling some gaps in between concrete and columns, best insulation for a wall cavity and ceiling, and the best use of housewarp with 24″ spaced girts with insulation between.
DEAR POLE BARN GURU: Hey boss! I have very recently purchased a home and it came with several pole barns. One of which has a dirt floor which a whole different project. My current dilemma is the interior edge of poured concrete floors of the other buildings. For the most part there are no gaps between the concrete, the plastic vapor barrier, and the siding. However, there are a few spaces where I can see daylight between the VB and siding – usually at a post. It appears as if the corner of the VB wasn’t formed to the post and siding before pouring the concrete. My current question: what is your recommendation for filling, fixing, ??? the gaps? I’ll hold on the best option for the dirt floor until later. Thank you Guru. NELSON in CANA

DEAR NELSON: Good news is, plastic should work to keep moisture from migrating from soil through your concrete slab. Bad news – it was sort of sloppy. I would likely put a couple of inches of stainless steel wool in the holes, pushing down to just above bottom edge of splash plank, then fill balance of hole with closed cell spray foam from a can.
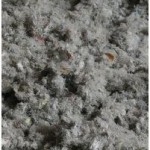 DEAR POLE BARN GURU: I have built a pole barn with a steel roof and ridge vent and large soffit vents in the eaves. I will be mounting steel roofing sheets as the ceiling and have installed LP smartside board and batten on the walls. I originally intended to have 3″ of closed cell foam sprayed on the interior and on top of the ceiling steel, with the attic open for airflow. Costs are over budget and I have decided to make some soffit protectors and blow in a few feet of cellulose insulation in the ceiling and still do the foam in the walls. Even lower cost, the thought has crossed my mind that since I am planning on sealing up the walls with sheathing and the tops to the rafters are open, it would be easy to blow cellulose insulation into the walls as well and save many thousands of dollars. I think I would have to staple in Tyvek on the exterior side and then apply a large sheet on the interior side before installing the sheathing, making a breathable pocket. The cellulose is treated with borate-based fire retardants and also boric acid so it should keep creatures out. It would save me $5k over foam. What do you think about this concept? JOHN in STOCKTON
DEAR POLE BARN GURU: I have built a pole barn with a steel roof and ridge vent and large soffit vents in the eaves. I will be mounting steel roofing sheets as the ceiling and have installed LP smartside board and batten on the walls. I originally intended to have 3″ of closed cell foam sprayed on the interior and on top of the ceiling steel, with the attic open for airflow. Costs are over budget and I have decided to make some soffit protectors and blow in a few feet of cellulose insulation in the ceiling and still do the foam in the walls. Even lower cost, the thought has crossed my mind that since I am planning on sealing up the walls with sheathing and the tops to the rafters are open, it would be easy to blow cellulose insulation into the walls as well and save many thousands of dollars. I think I would have to staple in Tyvek on the exterior side and then apply a large sheet on the interior side before installing the sheathing, making a breathable pocket. The cellulose is treated with borate-based fire retardants and also boric acid so it should keep creatures out. It would save me $5k over foam. What do you think about this concept? JOHN in STOCKTON
DEAR JOHN: Blown in cellulose settles – so might not be your best design solution for walls. Look at using Rockwool batts, as they are unaffected by moisture and do not settle. Chemicals in cellulose insulation can react with steel ceiling liner panels, consider blowing in granulated Rockwool (first choice) or fiberglass.
DEAR POLE BARN GURU: How do you feel about exterior pole barn steel over Tyvek. Then rockwool right agists the back of the Tyvek. No wood sheeting. Fill cavity completely with Rockwool then add smart membrane on the inside of the walls Then add wood girts and could add another layer of 1.5″ rockwool if needed then sheetrock. I am worried about potential water between the Tyvek and Rockwool. I would be installing 1.5″ Rockwool Comfort board between the exterior girts. Location mid WI. GAREN in CROSS PLAINS
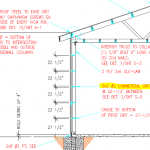 DEAR GAREN: I feel like you are going through a lot of extra efforts (and cost) here. If it were me…. I would frame walls with 2×8 bookshelf wall girts 24 inches on center, extending 1-1/2″ past exterior face of columns. Apply an Omnidirectional housewrap (not Tyvek) between steel siding and wall girts. Use 7-1/4″ Rockwool batts, smart membrane, then sheetrock. Any water vapor in your insulation cavity will pass through housewrap and drain out. Framing with bookshelf girts will limit deflection of sheetrock and should prevent joint cracking.
DEAR GAREN: I feel like you are going through a lot of extra efforts (and cost) here. If it were me…. I would frame walls with 2×8 bookshelf wall girts 24 inches on center, extending 1-1/2″ past exterior face of columns. Apply an Omnidirectional housewrap (not Tyvek) between steel siding and wall girts. Use 7-1/4″ Rockwool batts, smart membrane, then sheetrock. Any water vapor in your insulation cavity will pass through housewrap and drain out. Framing with bookshelf girts will limit deflection of sheetrock and should prevent joint cracking.
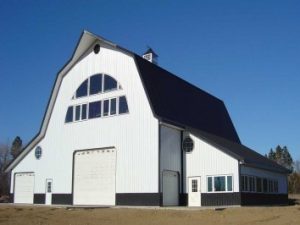 To get the most light, place windows on the south wall. Easiest way to frame your exterior walls (interior walls around windows) is to use what we refer to as commercial girts (
To get the most light, place windows on the south wall. Easiest way to frame your exterior walls (interior walls around windows) is to use what we refer to as commercial girts (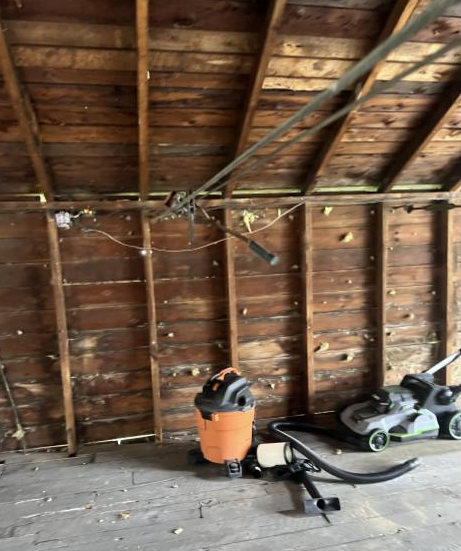

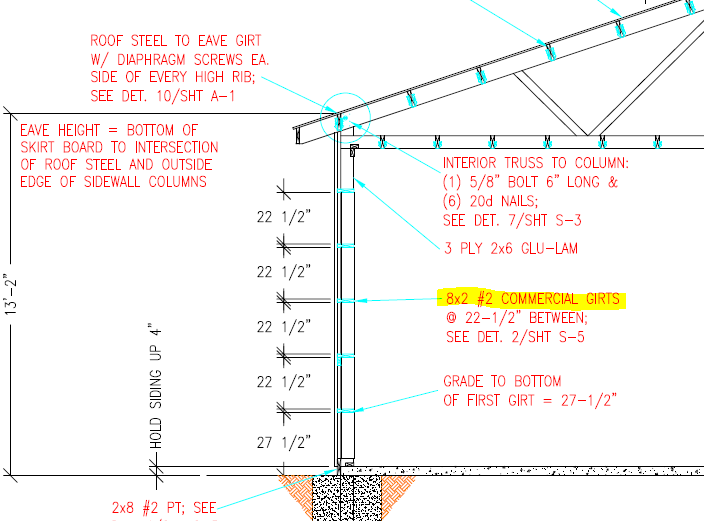
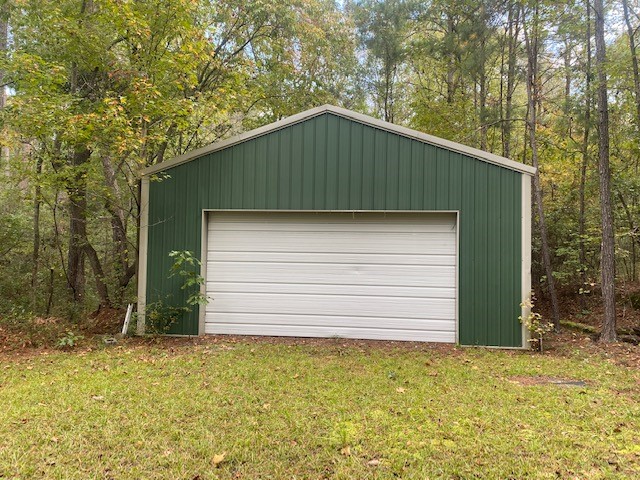
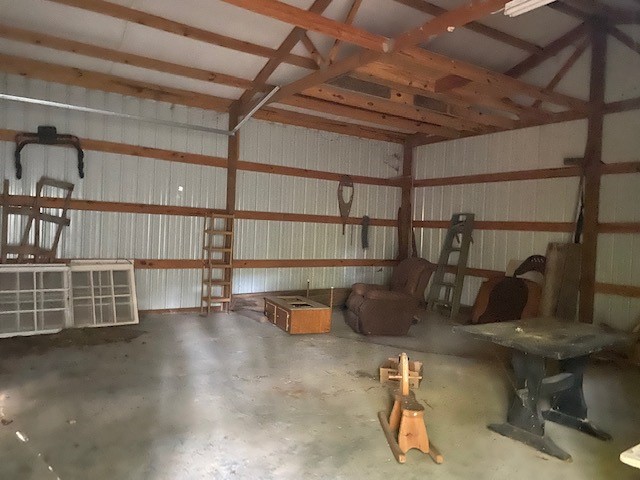
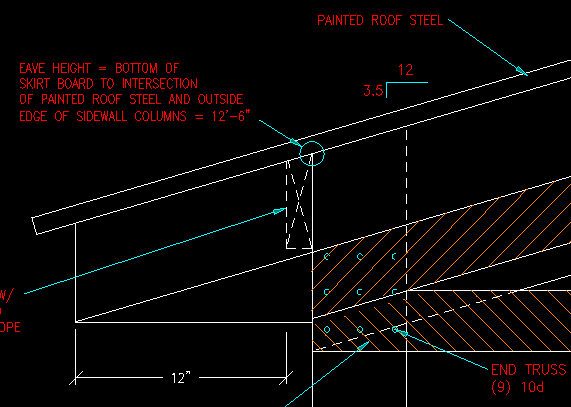
 DEAR POLE BARN GURU: What are the building code standards for the horizontal infill framing between the posts of a post frame buildings, in terms of timber size, horizontal/vertical on center distance. I have seen 2x4s and 2x6s used, usually 24″ o/c vertically. Horizontally, how far can they span horizontally? JOHN in BANDERA
DEAR POLE BARN GURU: What are the building code standards for the horizontal infill framing between the posts of a post frame buildings, in terms of timber size, horizontal/vertical on center distance. I have seen 2x4s and 2x6s used, usually 24″ o/c vertically. Horizontally, how far can they span horizontally? JOHN in BANDERA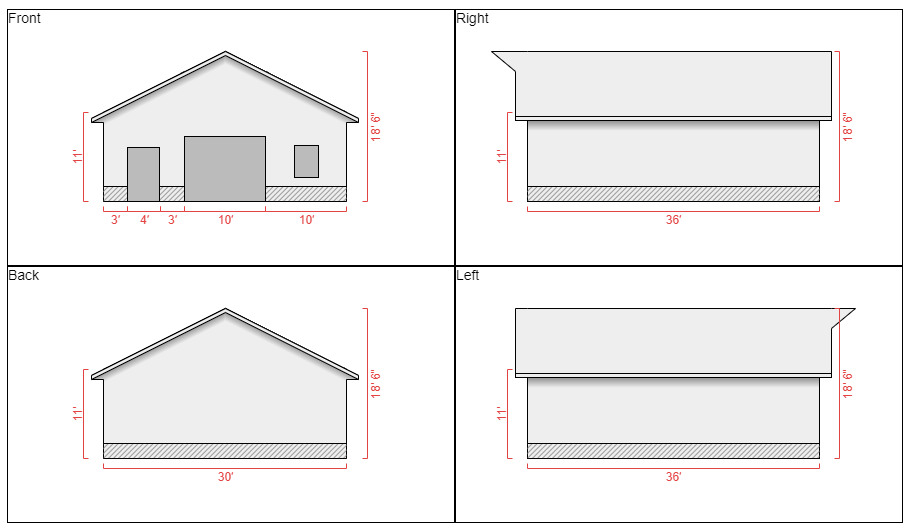
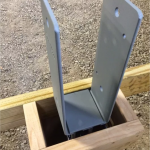 DEAR BILL: Your idea is totally possible. I have done it myself. In my case I had 12 feet of grade change across my building’s 40 foot width. I used ICFs full height on one sidewall and stepping down across rear endwall. Columns on these two walls were mounted using wet set brackets, other two walls had embedded columns. This process could also be used with poured concrete or block walls. We have also developed a system to use columns placed in a permanent wood foundation.
DEAR BILL: Your idea is totally possible. I have done it myself. In my case I had 12 feet of grade change across my building’s 40 foot width. I used ICFs full height on one sidewall and stepping down across rear endwall. Columns on these two walls were mounted using wet set brackets, other two walls had embedded columns. This process could also be used with poured concrete or block walls. We have also developed a system to use columns placed in a permanent wood foundation.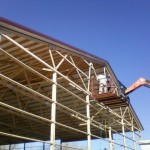 DEAR POLE BARN GURU:
DEAR POLE BARN GURU:  DEAR KELLY: Pressure preservative treated wood standards can be confusing even for lumber dealers, professional builders and building inspectors. For structural building columns, all end tags should have UC-4B marked on them. UC-4B is for “Heavy Duty” use. This American Wood Preservers Association infographic might prove helpful to understanding proper uses for pressure preservative treated wood:
DEAR KELLY: Pressure preservative treated wood standards can be confusing even for lumber dealers, professional builders and building inspectors. For structural building columns, all end tags should have UC-4B marked on them. UC-4B is for “Heavy Duty” use. This American Wood Preservers Association infographic might prove helpful to understanding proper uses for pressure preservative treated wood:  My most important advantage was a thirst for knowledge. One of my favorite childhood books was 1967’s “The Way Things Work” by Neil Ardley and David McCaulay. I read it cover-to-cover repeatedly. This same thirst for wanting to know how things work led me to Dr. Frank Woeste at Virginia Tech. He challenged me with learning structural calculations involved in what made post frame (pole barn) buildings work.
My most important advantage was a thirst for knowledge. One of my favorite childhood books was 1967’s “The Way Things Work” by Neil Ardley and David McCaulay. I read it cover-to-cover repeatedly. This same thirst for wanting to know how things work led me to Dr. Frank Woeste at Virginia Tech. He challenged me with learning structural calculations involved in what made post frame (pole barn) buildings work.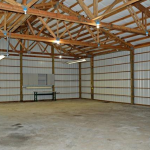 People (both builders and DIYers) do bookshelf girts because they are, at a minimum, over 300% stronger in supporting wind loads than externally mounted girts (based upon 2×6 material of same grade at same spacing). They are also more resistant to deflection by more than 1300%. Moreover, with proper dimensional sizing, they allow for creation of an insulation cavity where clients can do interior finishes without having to add more framing.
People (both builders and DIYers) do bookshelf girts because they are, at a minimum, over 300% stronger in supporting wind loads than externally mounted girts (based upon 2×6 material of same grade at same spacing). They are also more resistant to deflection by more than 1300%. Moreover, with proper dimensional sizing, they allow for creation of an insulation cavity where clients can do interior finishes without having to add more framing.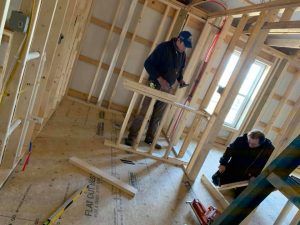 This myth is created and propagated by post frame kit suppliers and post frame builders who do not understand there is a solution – and a very cost effective one (in both labor and materials).
This myth is created and propagated by post frame kit suppliers and post frame builders who do not understand there is a solution – and a very cost effective one (in both labor and materials).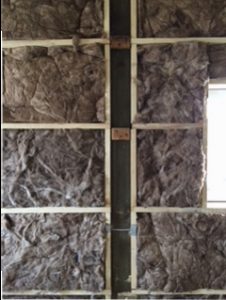 In an ideal dream world every 6×6 column would measure exactly 5-1/2 inches square. However lumber comes from trees, and trees are organic and tend to have a certain degree of variability. Rarely are timbers going to be dried after being milled, other than by nature. As such, they most usually start off being cut slightly over-sized in order to allow for shrinkage hopefully ending up with a 5-1/2 inch dimension.
In an ideal dream world every 6×6 column would measure exactly 5-1/2 inches square. However lumber comes from trees, and trees are organic and tend to have a certain degree of variability. Rarely are timbers going to be dried after being milled, other than by nature. As such, they most usually start off being cut slightly over-sized in order to allow for shrinkage hopefully ending up with a 5-1/2 inch dimension.
