In our last episode, we were escaping odors produced by mushroom people – now let us move forward to getting a clearer vision and a view from your new post frame barndominium’s windows!
Once you have narrowed your choices down to a handful, ideally you can watch each site over a year’s time – as well as gathering more information about your area. Watch for ponding after rains, or Spring runoffs, you don’t want to wake up and find yourself in a slough. In snow country – what sort of drifting occurs?
Spend a few dollars and buy a beer or two for a local geotechnical engineer. You want to build upon stable soils – not prone to undue shifting and settling. One of our sons has a home high above the Missouri River East of Pierre, SD. Years of nearby river flow created a huge sand hill, upon where his now neighborhood is located. His home, and those of his neighbors, is constantly moving!
Make sure your potential site will not be in a habitat protected area. Don’t invest in land and find out some rare insect only lives or nests on what you thought was going to be your forever dream home site. Wetlands can prove problematic – get to know any possible restrictions.
Are wildfires a possibility? Is area a known fire hazard? Is your fire department supported solely by volunteers (if so, be prepared for higher insurance costs)? My Auntie Norma lost everything as 2018’s Camp Fire destroyed Paradise, California and surrounding areas. It can happen.
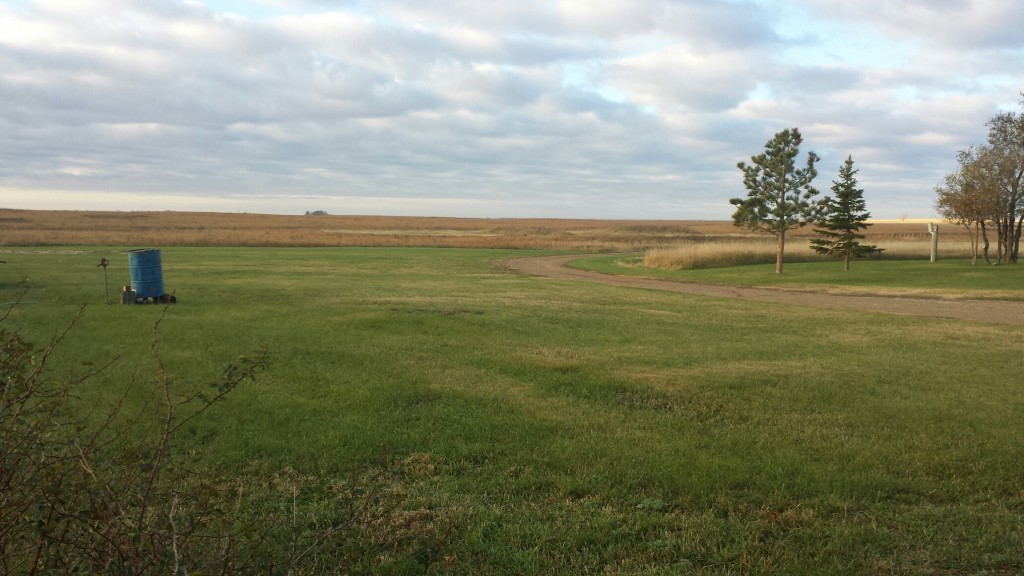 Avoid a site within a flood zone, unless you are prepared to invest extra to build above flood levels. Same goes for hurricane prone areas.
Avoid a site within a flood zone, unless you are prepared to invest extra to build above flood levels. Same goes for hurricane prone areas.
If not on a regularly maintained county road, who does maintain it? What might it cost you for your share to upkeep a private road? If access is across property of others, check for written easements. Investigate any easements across what could be your future property.
Order a preliminary title report, this will disclose easements and restrictive covenants or conditions. You might want to order a land survey as well, especially if property boundaries are loosely defined. Don’t count on fence lines to be accurate.
Water is important, and not all water is potable. Sometimes water rights don’t “run with the land,” this would mean you couldn’t dig a well.
If planning on a well, find out the depth of water table and determine difficulty of digging.
It can be costly to bring electricity, telephone, or cable service to a property if they’re not already established nearby. Just because you can see a power pole, does not mean you can readily have affordable access to it. Will you need to install a propane tank? What will it cost to install a septic system?
If you’re not planning to finance a land purchase through a conventional lender—requiring a lender appraisal—obtain your own appraisal to determine an appropriate price before making an offer. Comparable sales are sometimes difficult to find when you’re buying rural land.
It’s common to pay cash for land because getting a loan for this type of purchase can be tricky. Raw land can’t be leveraged by a bank.
If you do get a loan—and there are a few lenders out there who specialize in and will touch this type of transaction—don’t expect to be approved for more than maybe 50 percent of the purchase price. You might have more success if your land has utility access and is reasonably accessible by roadway.
Once you do acquire a place to build – then and only then is it time to move to your next step – designing your own ideal dream custom barndominium!
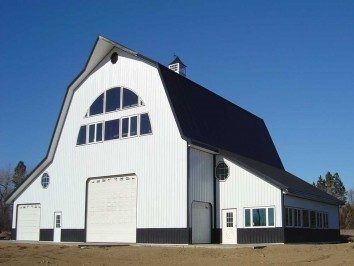 Finding skilled craftsman who are willing to travel to our location ranged from difficult to impossible. Few were interested in a jaunt of 60 miles from Watertown or 100 miles from Fargo. Those who would travel charged extra to compensate for driving time and distance. Transporting building materials and paying for delivery costs more than building near a major city.
Finding skilled craftsman who are willing to travel to our location ranged from difficult to impossible. Few were interested in a jaunt of 60 miles from Watertown or 100 miles from Fargo. Those who would travel charged extra to compensate for driving time and distance. Transporting building materials and paying for delivery costs more than building near a major city.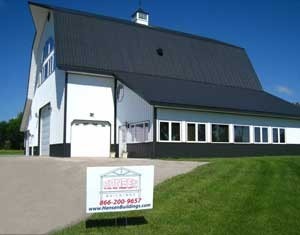
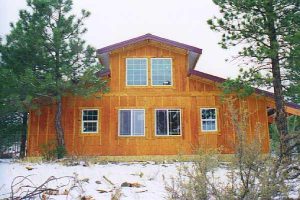 Barndominiums, shouses and post frame homes all fit into a similar category to me. This category heading would be titled, “Living in a Post Frame Building”, although other construction types may be used, post frame is going to give most bang for your investment.
Barndominiums, shouses and post frame homes all fit into a similar category to me. This category heading would be titled, “Living in a Post Frame Building”, although other construction types may be used, post frame is going to give most bang for your investment.
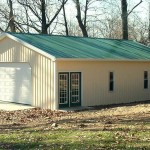 This is having your barndominium built (turn key), not for owner-builders.
This is having your barndominium built (turn key), not for owner-builders.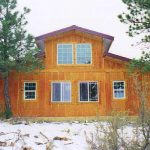 And my engineered post frame building kit package includes engineering, saving $6,400.
And my engineered post frame building kit package includes engineering, saving $6,400. It is also a really hard question to answer. You can probably guess standard cabinets and custom cabinets come with a very big price difference. This is merely one example of a myriad of differences between every single barndominium.
It is also a really hard question to answer. You can probably guess standard cabinets and custom cabinets come with a very big price difference. This is merely one example of a myriad of differences between every single barndominium. 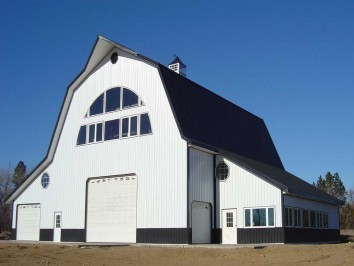 This building is entirely clearspan – no interior columns to have to work around. Second floor has a 10 foot wide step-down by four feet. This area has its own vaulted ceiling at a 7/12 slope and is used for exercise equipment. With a series of nine windows overlooking a beautiful lake, it takes one’s mind off the agonies of treadmilling and lifting weights.
This building is entirely clearspan – no interior columns to have to work around. Second floor has a 10 foot wide step-down by four feet. This area has its own vaulted ceiling at a 7/12 slope and is used for exercise equipment. With a series of nine windows overlooking a beautiful lake, it takes one’s mind off the agonies of treadmilling and lifting weights. When we built our gambrel roof style barndominium 15 years ago we were in a position financially where we could have done most anything we wanted to. Our property was over two acres in size, so available space was not a determining factor. After having lived in it every day for going on four years, I have realized there are some things I would have done differently. For sake of brevity, I will only discuss main clearspan portions of our barndominium (it has 18 foot width sidesheds).
When we built our gambrel roof style barndominium 15 years ago we were in a position financially where we could have done most anything we wanted to. Our property was over two acres in size, so available space was not a determining factor. After having lived in it every day for going on four years, I have realized there are some things I would have done differently. For sake of brevity, I will only discuss main clearspan portions of our barndominium (it has 18 foot width sidesheds).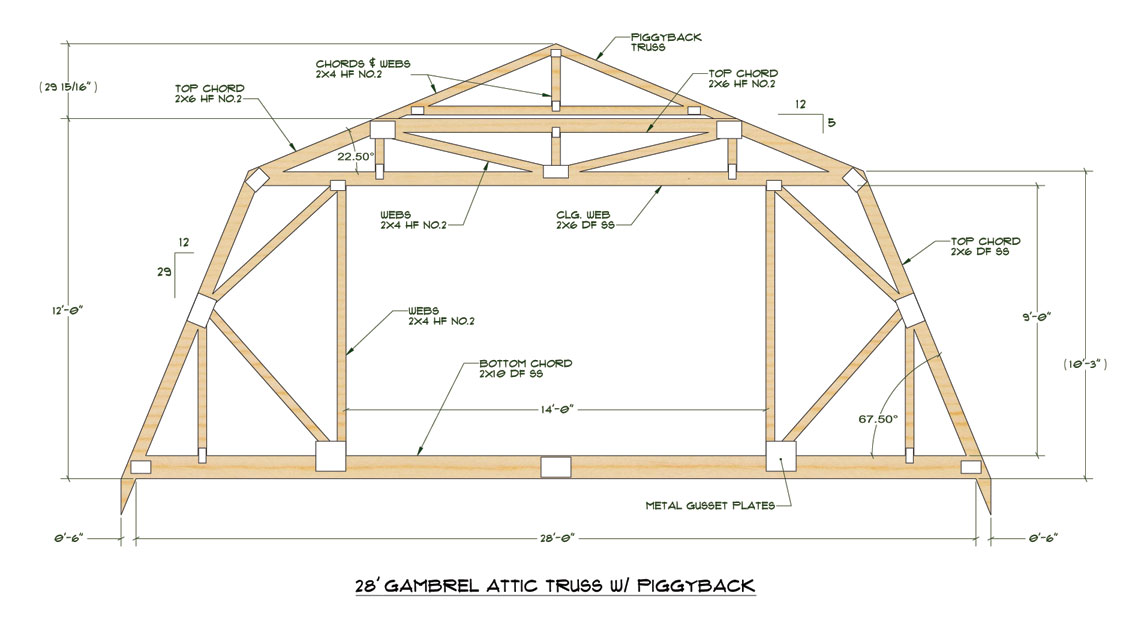
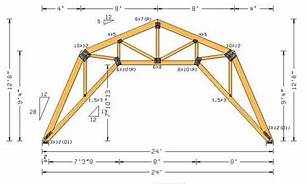
 We provide custom designed engineered post frame building kit packages. As we are wood framing, we provide no metal studs. We can supply Weather Resistant Barriers and Reflective Radiant Barriers as well as batt insulation. We typically provide only structural portions of buildings – exterior shell, any raised floors (for crawl spaces, second or third floors or lofts) but can provide interior wall framing, if desired. We can work from any client supplied floor plans, elevation drawings or sketches. We do not have ‘stock’ plans, as every client’s needs are different. We expect our clients to layout their own interior rooms, to best fit with those needs and lifestyle.
We provide custom designed engineered post frame building kit packages. As we are wood framing, we provide no metal studs. We can supply Weather Resistant Barriers and Reflective Radiant Barriers as well as batt insulation. We typically provide only structural portions of buildings – exterior shell, any raised floors (for crawl spaces, second or third floors or lofts) but can provide interior wall framing, if desired. We can work from any client supplied floor plans, elevation drawings or sketches. We do not have ‘stock’ plans, as every client’s needs are different. We expect our clients to layout their own interior rooms, to best fit with those needs and lifestyle.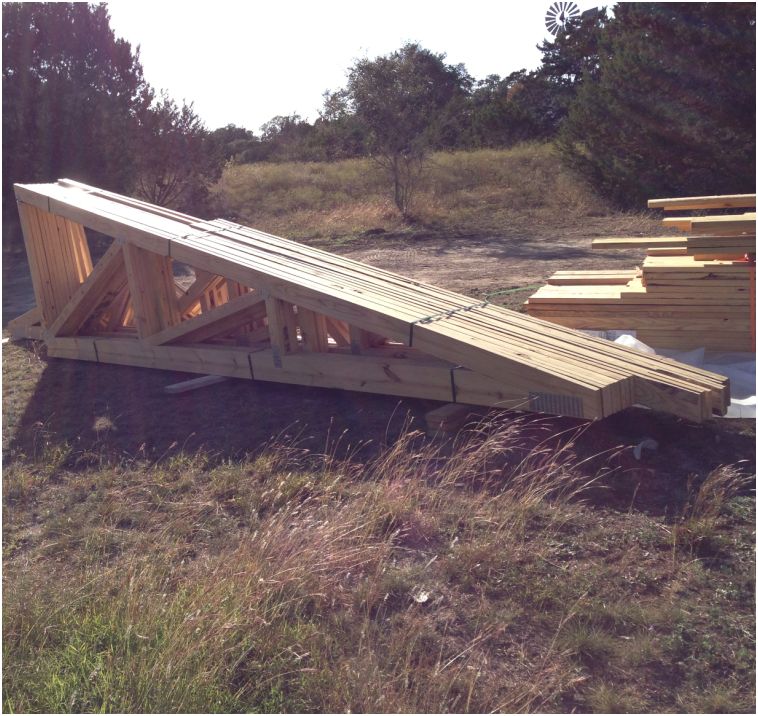
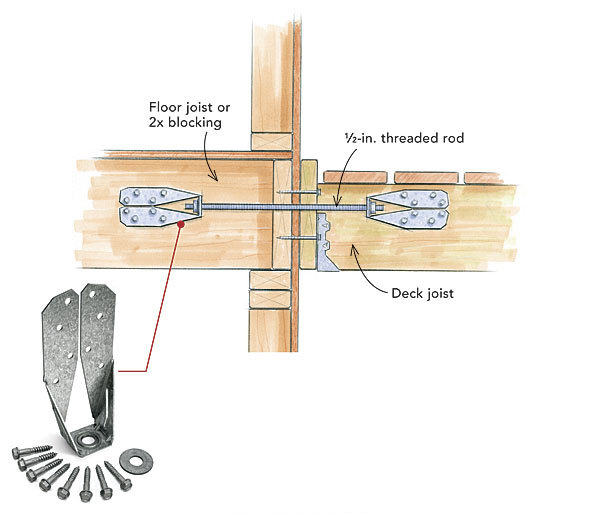
 When you look at a barn, what do you see? A space for hay or machinery storage? Living quarters for livestock? If you’re like the increasing number of people in the market for a barndominium, you may see it as something completely different: a home.
When you look at a barn, what do you see? A space for hay or machinery storage? Living quarters for livestock? If you’re like the increasing number of people in the market for a barndominium, you may see it as something completely different: a home. Barndominiums can also be constructed relatively quickly and easily. Barndominium material kits are readily available, allowing the do-it-yourselfer to assemble their own home or bring in a contractor for a reasonable price. Once barndominium contractors have completed their project, the exterior maintenance requirements are minimal.
Barndominiums can also be constructed relatively quickly and easily. Barndominium material kits are readily available, allowing the do-it-yourselfer to assemble their own home or bring in a contractor for a reasonable price. Once barndominium contractors have completed their project, the exterior maintenance requirements are minimal. In terms of decorating a barndominium, the sky’s the limit. While pole buildings may naturally have a more simple look, many barndo owners customize their homes to have a more rustic appearance, using features such as wood beams, faux brick walls, and antique decorations. Of course, it’s just as easy to opt for a modern design, with open, airy spaces and wide glass doors and full-length windows. A common misconception is that barndominium pole buildlings must have metal sidings or a metal roof. That’s just not the case. A pole building can be designed and built with any roof or siding materials!
In terms of decorating a barndominium, the sky’s the limit. While pole buildings may naturally have a more simple look, many barndo owners customize their homes to have a more rustic appearance, using features such as wood beams, faux brick walls, and antique decorations. Of course, it’s just as easy to opt for a modern design, with open, airy spaces and wide glass doors and full-length windows. A common misconception is that barndominium pole buildlings must have metal sidings or a metal roof. That’s just not the case. A pole building can be designed and built with any roof or siding materials!




