Why it’s Critical to Understand Lumber Species Groups
Posted by The Pole Barn Guru on 04/04/2024
Why it’s Critical to Understand Lumber Species Groups Originally published in SBCA Magazine January 6, 2024 For consumers of structurally graded lumber the two key elements of the lumber’s grade stamp are the assigned grade and the species or species group. These two elements establish what published design values should be referenced for that piece […]
Read moreVapor Barriers, Post Longevity, and Spray Foam
Posted by The Pole Barn Guru on 04/03/2024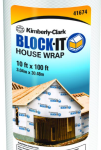
This Wednesday the Pole Barn Guru answers reader questions about the need for a vapor barrier, the longevity of properly treated posts, and the better spray foam between open and closed cell. DEAR POLE BARN GURU: Hello Sir, hoping you can help answer a question I cannot get a straight answer on. Currently building a […]
Read more- Categories: Barndominium, Ventilation, Building Interior, Lumber, Columns, Insulation, Pole Barn Homes, Pole Barn Questions, Pole Barn Design, Roofing Materials, Pole Barn Planning
- Tags: Vapor Barrier, Spray Foam, UC-4B Pressurem Preservative Treated Columns, Steel Roof Moisture Barrier, Moisture Barrier, UC-4B, Open Cell Spray Foam Insulation, Closed Cell Spray Foam Insulation
- No comments
Wouldn’t Field Laminated Posts be Stronger and Possibly More Economical?
Posted by The Pole Barn Guru on 04/02/2024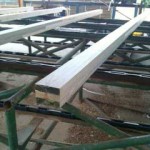
Wouldn’t Field Laminated Posts be Stronger and Possibly More Economical? Reader CHRIS in AIRVILLE writes: “Wouldn’t field laminated posts be stronger and possibly more economical? I have searched your previous blogs and found some information regarding this but they all seemed to refer to the laminated posts being ordered and pre-built. I would think that […]
Read more- Categories: Budget, Columns, Barndominium, Lumber, Pole Barn Questions, Pole Barn Design, Constructing a Pole Building, Pole Building How To Guides, Pole Barn Planning
- Tags: Glulam Posts, Post Frame Columns, CCA Pressure Preservative Treating, Field Laminated Posts, Gluing 2x Boards, Resorcinol Waterproof Glue
- No comments
Thru Screwed Steel Screws – Pull-Over and Pull-Out
Posted by The Pole Barn Guru on 03/28/2024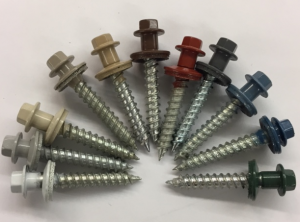
Thru Screwed Steel Screws – Pull-Over and Pull-Out Hi, my name is Mike, and I am addicted to watching engineering disaster videos. No, there is not yet a 12 step program for this addiction. I have learned a few things from my addiction. When it comes to construction failures, most of them come down to […]
Read more- Categories: Pole Barn Design, Pole Building Comparisons, Constructing a Pole Building, Pole Barn Planning, Pole Barn Structure, Powder Coated Screws, Fasteners, Barndominium
- Tags: JS1000 Diaphragm Screws, Leland Screws, Pull Out Values, Screw Pullout Values, Post Frame Screws, Diaphragm Screws
- No comments
Sourcing Treated Columns, Truss Bracing, and Insulating a Roof
Posted by The Pole Barn Guru on 03/27/2024
This Wednesday the Pole Barn Guru answers reader questions about sourcing 4pc of 4x6x18′ treated columns, truss bracing in a custom cabin, and insulating a roof on a metal pole barn. DEAR POLE BARN GURU: Looking for 4pcs 4x6x18 treated ground contact. JERRY in COATESVILLE DEAR JERRY: This one is going to be tough. Very […]
Read more- Categories: Constructing a Pole Building, Barndominium, Pole Barn Planning, Building Interior, Lumber, Budget, Insulation, Professional Engineer, Pole Barn Questions, Columns, Roofing Materials
- Tags: Sourcing Columns, Insulation, King Post Truss, Condensation, Paper Backed Insulation, Truss Bracing, Spray Foam, Treated Columns
- No comments
Under Slab Insulation XPS or EPS?
Posted by The Pole Barn Guru on 03/26/2024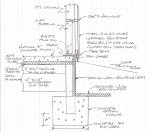
Under Slab Insulation XPS or EPS? Way back (okay, 2021 it just seems like it was long ago), I had extolled virtues of expanded polystyrene (EPS) for barndominium concrete slab insulation boards/ Full article can be read here: https://www.hansenpolebuildings.com/2021/11/barndominium-concrete-slab-insulation-boards/. If there is one thing I have learned in my construction industry career, it is insulation […]
Read moreYouTube Design of a Post-Frame Mezzanine
Posted by The Pole Barn Guru on 03/21/2024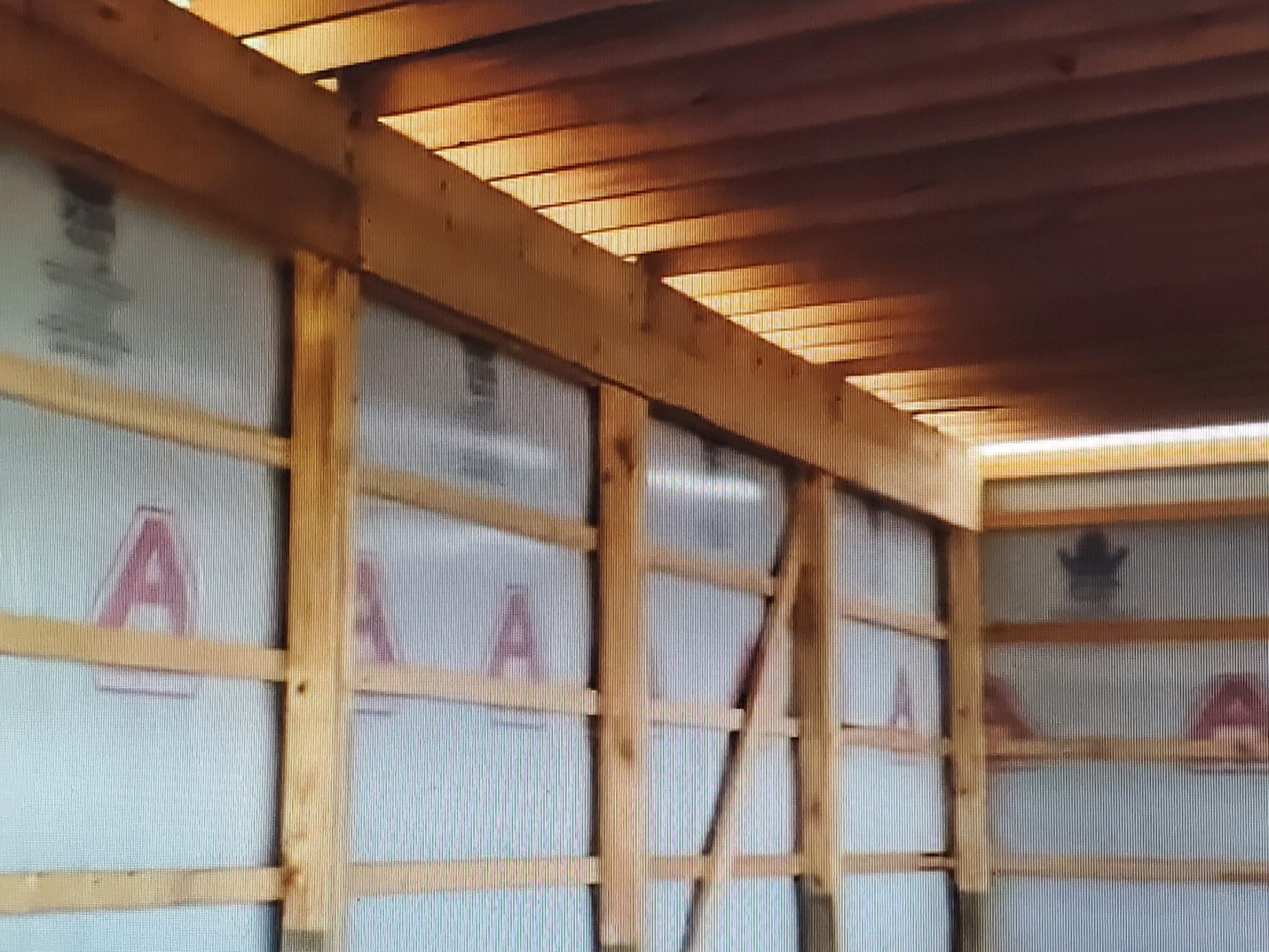
YouTube Design of a Post-Frame Mezzanine Reader CHERIE in MARYVILLE writes: “I am in the process of designing a post-frame building for my business. It is a 55x110x16′ building. I am moving my business to this new building and I already have a pallet rack supported mezzanine that I will install in the new building. […]
Read moreA Basketball Court, A “Dog Trot” and Proper Insulation
Posted by The Pole Barn Guru on 03/20/2024
This week the Pole Barn Guru answers reader questions about building a basketball court within town height restrictions, building a “dog trot” and some advice on the proper way to insulate a red iron building. DEAR POLE BARN GURU: I have been on the pole barn Facebook group for over a year and was strongly […]
Read more- Categories: Pole Barn Heating, Pole Barn Design, Barndominium, Pole Barn Planning, Trusses, Ventilation, Building Interior, Budget, Professional Engineer, Pole Barn Homes, Pole Barn Questions
- Tags: Dogtrot Barndominium, Insulation, Rock Wool Insulation, Post Frame Basketball Court, Height Restrictions, Dogtrot, Scissor Trusses
- No comments
Introduction to Post-Frame Buildings
Posted by The Pole Barn Guru on 03/19/2024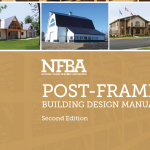
Introduction to Post-Frame Buildings Rather than me chewing up a portion of your life you will never get back, I am deferring to Chapter 1 of NFBA’s (National Frame Builders Association) Post Frame Design Manual. Here is my overview when it was first published: https://www.hansenpolebuildings.com/2015/03/post-frame-building-3/ Please take a few moments to read this first chapter, […]
Read moreSecurity Innovations for Post-Frame Construction Sites
Posted by The Pole Barn Guru on 03/14/2024
Security Innovations for Post-Frame Construction Sites Construction sites are a lucrative target for criminals. A perfect mix of high-value equipment and materials that are often left unguarded overnight or on weekends can make them a soft touch that promises a profitable payday. This is why all large-scale construction projects have comprehensive round-the-clock security measures in […]
Read more- Categories: Post Frame Home, Barndominium, Uncategorized, Pole Barn Questions, Constructing a Pole Building, Pole Building How To Guides, Pole Barn Planning, Building Contractor, Pole Barn Homes
- Tags: Security Innovations, Post Frame Security, Security Measures, Property Management, AI Powered Surveillance
- No comments
Ballpark Figures, Blueprint Costs, and Condensation Drip
Posted by The Pole Barn Guru on 03/13/2024
This Wednesday the Pole Barn Guru answers reader questions about ballpark figures to estimate costs of a barndominium, the costs for blueprints for a 40x60x20 building, and what the best way to stop condensation drip on a post frame building would be. DEAR POLE BARN GURU: I’ve got a very general question, hope you can […]
Read more- Categories: Insulation, Pole Barn Questions, Porches, Pole Barn Design, Building Overhangs, Pole Barn Heating, Roofing Materials, Constructing a Pole Building, Pole Barn Planning, Barndominium, floorplans, Ventilation, Budget
- Tags: Pole Barn Costs, Blueprints, Engineer Sealed Plans, Close Cell Spray Foam, Condensation, Spray Foam, Estimating A Barndominium, Engineered Post Frame Home
- 2 comments
Concerns About Truss Sizes and Overhangs When Designing a Floor Plan
Posted by The Pole Barn Guru on 03/12/2024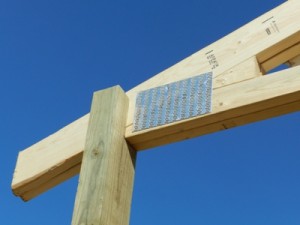
Concerns About Truss Sizes and Overhangs When Designing a Floor Plan Reader ART in EADS writes: “Hello Mike, my wife and I are making floor plans for a future pole barn house. We see that numerous companies offer buildings in common L x W x H dimensions as well as some customized sizes. We want […]
Read more- Categories: Pole Barn Planning, Pole Barn Structure, Trusses, Lumber, Ventilation, Insulation, Budget, Pole Barn Questions, Pole Barn Design, Building Styles and Designs, Pole Barn Homes, Building Overhangs, Barndominium, Constructing a Pole Building, floorplans
- Tags: Custom Buildings, Truss Sizes, Truss Design, Truss Building, Overhangs, Floor Plans
- No comments
How Grading Agencies Establish Lumber Design Values
Posted by The Pole Barn Guru on 03/07/2024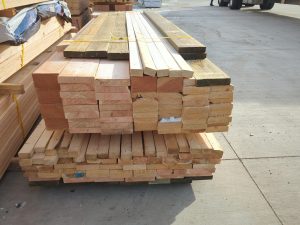
How Grading Agencies Establish Lumber Design Values Originally published in SBCA Magazine January 16, 2024 Nearly all roof trusses and floor trusses are created using cutting-edge software. Embedded in that software are engineering principles outlined in the National Design Specification, Design Values for Wood Construction (NDS), as well as published design values for the sizes […]
Read moreAttic Ventilation, Shearwall Stitch Screws, and Adding Sheathing
Posted by The Pole Barn Guru on 03/06/2024
This week the Pole Barn Guru addresses reader questions about ventilation needed for a new attic with metal ceiling and blown-in insulation, a confirmation for endwall needing stitch screws for shear, and if adding sheathing to an existing pole building would add value. DEAR POLE BARN GURU: I bought a house with a pole barn […]
Read more- Categories: Pole Barn Planning, Pole Barn Heating, Pole Building Siding, Barndominium, Ventilation, Uncategorized, Insulation, Building Interior, Pole Barn Questions, Pole Barn Design, Roofing Materials, Constructing a Pole Building, Fasteners
- Tags: Sheathing, Stitch Screws, Attic Space Ventilation, Moisture Control, Shearwall, Ventilation, Gable Vents, Osb Sheathing, Steel Sheathing
- No comments
What to do About Possible Roof Condensation?
Posted by The Pole Barn Guru on 03/05/2024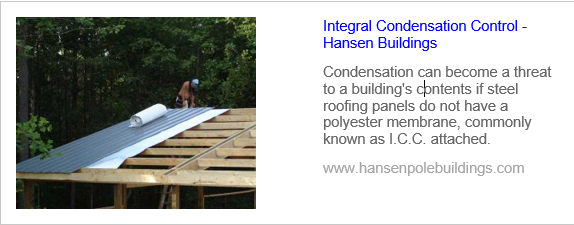
What to do About Possible Roof Condensation? Reader JEFF in ADEL writes: “Hello, I am going to order Post Frame building materials and am working on details. The question about condensation is driving me nuts as this is a big project for me and I don’t want a wet building. It will be a 30x48x11 […]
Read more- Categories: Barndominium, Trusses, Ventilation, Insulation, Building Interior, Pole Barn Questions, Pole Barn Design, Building Overhangs, Roofing Materials, Pole Barn Heating, Pole Barn Planning
- Tags: Condensation, Ventilation, Condensation Control, Roof Condensation, House Wrap, Drip Stop, Condenstop
- No comments
Do You Provide a Service to Install the Kits?
Posted by The Pole Barn Guru on 02/29/2024
Do You Provide a Service to Install the Kits? This question was asked by reader DAVID in HAMILTON. Your new Hansen Pole Building kit is designed for any average physically capable person, who can and will read and follow instructions, to successfully construct their own beautiful building shell, without extensive prior construction knowledge (and most […]
Read moreSan Diego County, Wind Speeds, and Wet Set Column Brackets
Posted by The Pole Barn Guru on 02/28/2024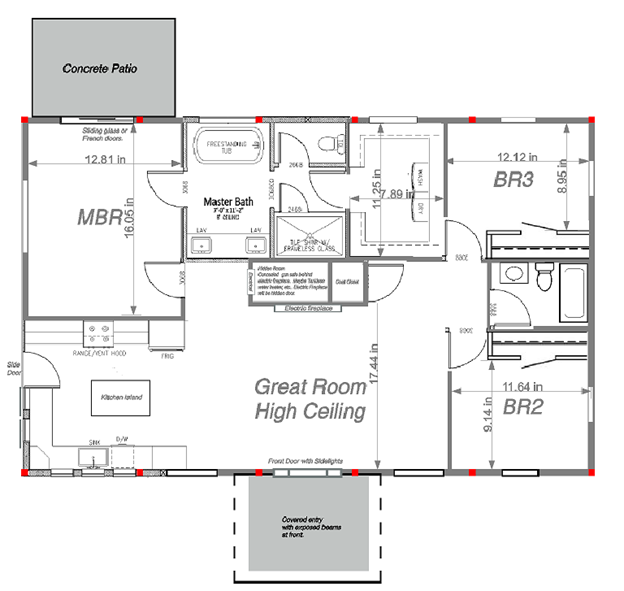
This Wednesday the Pole Barn Guru answers reader questions about whether or not Hansen has sold a building in San Diego County, CA, a building with a design wind speed of 150mph, and a recommendation for use of PermaColumn wet set brackets. DEAR POLE BARN GURU: Have you sold pole barns in San Diego County, […]
Read more- Categories: Concrete, Footings, floorplans, Professional Engineer, Columns, Pole Barn Questions, Pole Barn Design, Pole Building How To Guides, Pole Barn holes, Pole Barn Planning, Barndominium
- Tags: Wet Set Brackets, Hansen Locations, Permacolumn, Wind Loads, San Diego County, Engineered Buildings, Wind Speed, Post Brackets
- No comments
Open Cell Spray Foam to Roof Steel – When Insulation is Done Wrong
Posted by The Pole Barn Guru on 02/27/2024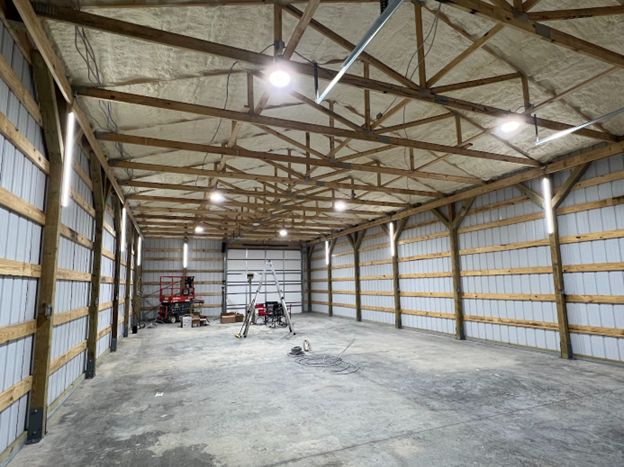
Open Cell Spray Foam to Roof Steel – When Insulation is Done Wrong Reader JOSH in FARMINGTON writes: “I recently had a pole barn built and after doing a lot of research, went with 5″ of open cell under the roof and on the gables. I did not have any kind of vapor barrier, as […]
Read more- Categories: Pole Barn Planning, Barndominium, Pole Barn Structure, Uncategorized, Ventilation, Insulation, Building Interior, Pole Barn Design, Roofing Materials, Constructing a Pole Building, Pole Building How To Guides, Pole Barn Heating
- Tags: Open Cell Spray Foam, Condensation, Spray Foam, Roof Insulation, Spray Foam Insulation, Roof Steel, Moisture Barrier
- 2 comments
How to Best Insulate an All-Steel Building
Posted by The Pole Barn Guru on 02/22/2024
How to Best Insulate an All-Steel Building I know lots and lots about post frame buildings, however when it comes to all steel buildings (PEMBs – Pre-Engineered Metal Buildings aka Red Iron) I go to an expert. Today’s expert is John Lyle McInroe aka Mr Bee Happy, he has been in the building industry since […]
Read moreGreyed Lumber, Insulation, and Flat Purlins over Trusses
Posted by The Pole Barn Guru on 02/21/2024
This week the Pole Barn Guru answers reader questions about cleaning up rough cut lumber that has greyed from exposure to the elements, advice on house wrap and insulation, and the ability of flat purlins over trusses to carry a load in Kentucky. DEAR POLE BARN GURU: My barn project has been a long drawn […]
Read more- Categories: Ventilation, Uncategorized, Building Interior, Lumber, Insulation, Columns, Pole Barn Questions, Pole Barn Design, Barndominium, Constructing a Pole Building, purlins, Pole Barn Planning
- Tags: Grey Lumber, Insulation, Gray Lumber, Spray Foam, Rough Cut Lumber, Moldy Lumber, Purlins, Kentucky Building, Flat Purlins, House Wrap
- No comments
Best Source of Off-grid Power
Posted by The Pole Barn Guru on 02/20/2024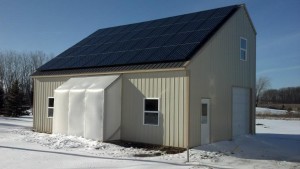
Best Source of Off-grid Power Reader CONNIE in WAUKESHA writes: “When you’re off grid 1. What is the best source of power 2. Is there any window and door window grates to keep bears out?” Solar power jumps to mind for most of us when it comes to off-grid energy. This sun-powered option, including photovoltaic […]
Read moreHelp – My Hobby Shop Has Wall Condensation
Posted by The Pole Barn Guru on 02/15/2024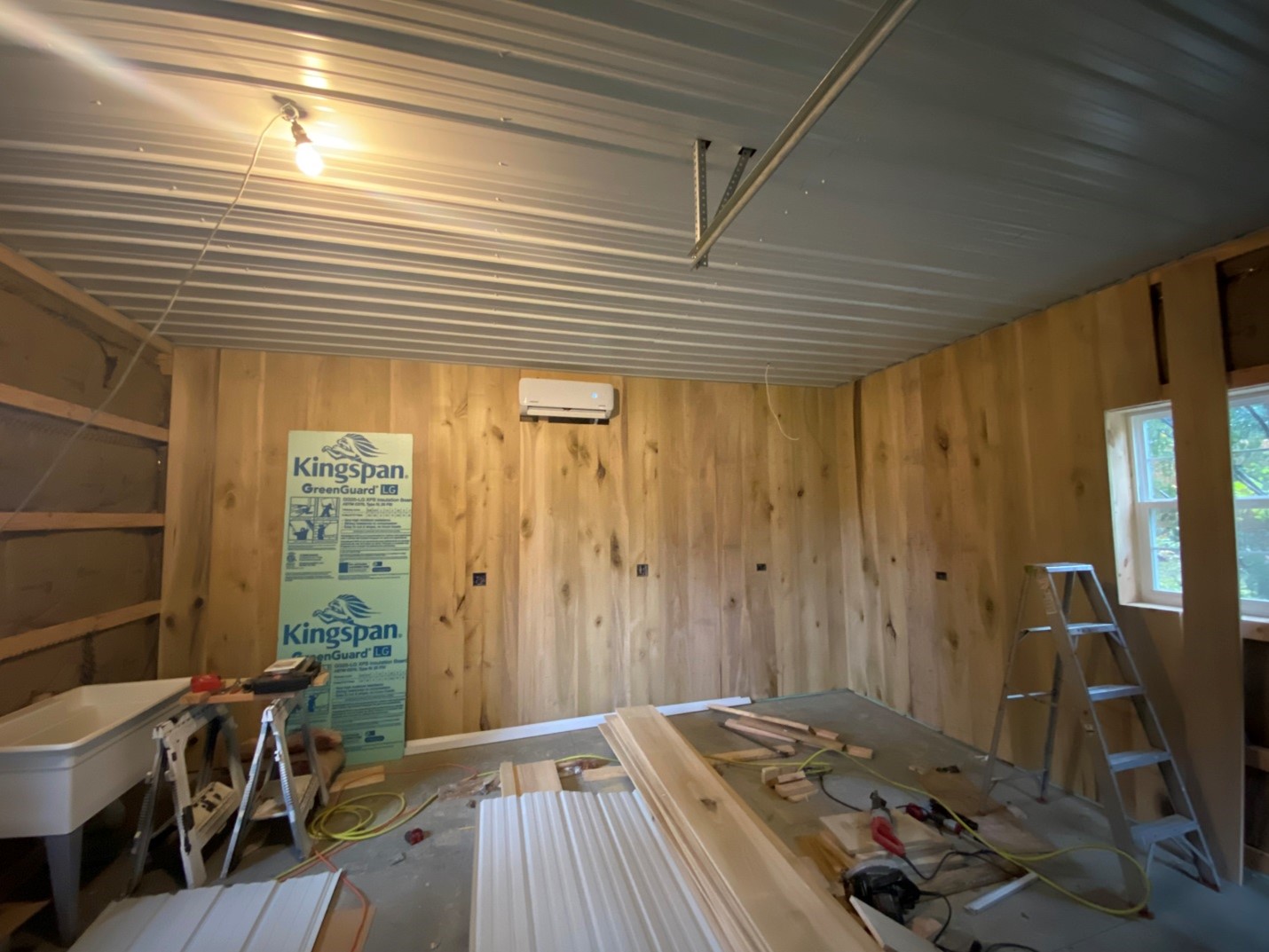
Help – My Hobby Shop Has Wall Condensation Reader EVAN in PHILADELPHIA writes: “Hi there, I recently constructed a small 20x20x10 pole barn for use as a hobby shop (woodworking, etc.). The eaves have vented soffit and the roof has a ridge vent. On the interior I did a metal ceiling with blown in R-C38 […]
Read more- Categories: Ventilation, Building Interior, Pole Barn Heating, Uncategorized, Insulation, Pole Barn Questions
- Tags: Condensation, Tyvek, Hobby Shop, Insulation, Vapor Barrier, Housewrap
- No comments
Plastic Vapor Barrier, PermaColumn, and a Fire Resistant Barrier
Posted by The Pole Barn Guru on 02/14/2024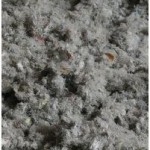
This Wednesday the Pole Barn Guru answers reader questions about use of 6 mil plastic vapor barrier in Michigan, if Hansen provides the option of a precast concrete pier to keep columns out of the ground, build heights, and “if anything needed between interior PVC panels, closed cell spray foam and the exterior metal siding.” […]
Read more- Categories: Ventilation, Uncategorized, Concrete, Lumber, Footings, Insulation, Building Interior, Pole Barn Questions, Columns, Pole Barn Design, Pole Barn Heating, Pole Barn Planning, Barndominium
- Tags: 6 Mil Plastic, Climate Zone 5A, Fire Resistant Barrier, PVC, Blown In Insulation, Insulation, Precast Concrete, Vapor Barrier, Spray Foam, Permacolumn, Eave Height, Fire Resistance
- No comments
How to Read Truss Design Drawings
Posted by The Pole Barn Guru on 02/13/2024
How to Read Truss Design Drawings This invaluable information is provided compliments of Structural Building Components Association (SBCA). Should you be considering purchasing trusses on your own, it will be to your benefit to familiarize yourself. Trusses are incredibly efficient structural framing solutions and, consequently, are used in most of today’s light-frame wood construction projects. […]
Read moreFlat Use Factor (Cfu) for Dimensional Lumber
Posted by The Pole Barn Guru on 02/08/2024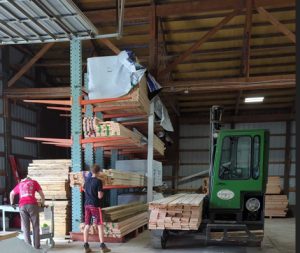
Flat Use Factor (Cfu) for Dimensional Lumber For those who have not had their eyes glaze over from my recent articles on S (or Sm) Section Modulus or Cf (size factor adjustments), I bring, in all its glory, Cfu (Flat Use Factor). Although produced in a factory environment (a saw mill), wood is a non-uniform […]
Read more





