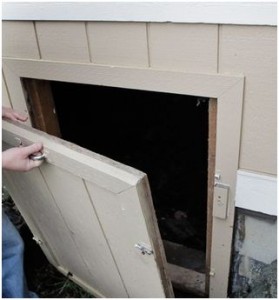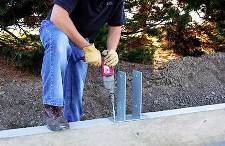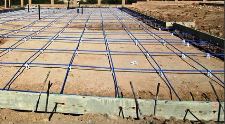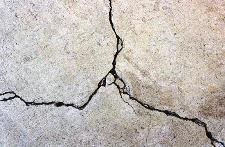Replacing Rebar in Concrete Slabs on Grade?? Or not??
Hansen Pole Buildings client JOSH writes:
“I am wondering if I can substitute the #3 rebar 16″ O.C. for fiber concrete with a higher PSI rated mix for the 6″ cement floor? If so, would I be able to get a letter from your engineer stating the approval?”
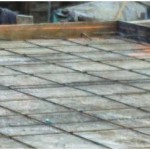 Cement is a binder manufactured from an iron, aluminum, silicon, calcium, and other substances mixture found in limestone, shells, chalk, clay, iron ore, and silica sand. These “ingredients” are heated to a very high temperature to create a rock-like substance then ground into an extremely fine powder called cement. (Cement is then mixed with water and aggregate to form concrete.)
Cement is a binder manufactured from an iron, aluminum, silicon, calcium, and other substances mixture found in limestone, shells, chalk, clay, iron ore, and silica sand. These “ingredients” are heated to a very high temperature to create a rock-like substance then ground into an extremely fine powder called cement. (Cement is then mixed with water and aggregate to form concrete.)
· Modern cement was invented in an English bricklayer’s kitchen roughly 200 years ago.
· Cement can be mixed with water and used as a grout.
· Cement can be combined with plaster and water and applied to masonry surfaces to create a smooth surface. However, in some cases, applying this to masonry causes moisture to become trapped and cause damage.
Concrete is a cement, aggregate, and water mixture. Globally, concrete widely used construction materials in both residential and commercial applications. Its appeal includes components to make it are almost universally available as well as its strength and durability make it a practical and desirable building material.
· Aggregates such as sand, stone, and gravel make up about 75 percent of concrete.
· Water used to create concrete must be very clean, even drinkable.
· Aggregate materials, too, must be very clean, because any contamination by organic materials can compromise concrete strength.
Your proposed substitution would not be an equivalent. From years of a relationship with this engineer and a plethora of similarly asked requests, we can confidently say it would not be approved and would be charged for his time to say so.
Fibermesh can enhance concrete slab’s tensile strength. It is a synthetic fiber reinforcement helping to improve concrete’s overall performance by distributing loads more evenly and reducing cracking. Here are some key points:
· Crack Control: Fibermesh helps control shrinkage cracks, this can lead to improved tensile strength over time.
· Load Distribution: Fibers help distribute tensile stresses throughout slab, reducing localized failure likelihood.
· Durability: Enhanced resistance to impact and fatigue can also contribute to slab’s effective tensile strength.
While fibermesh does not replace traditional reinforcement methods like rebar, it can be a valuable addition for improving concrete slab performance in various applications.
Increasing concrete psi does not replace a need for rebar in a concrete slab. While higher psi (pounds per square inch) concrete can enhance strength and durability, rebar serves a critical role in providing tensile strength and preventing cracking under tension. Here are some key points to consider:
· Concrete’s Weakness in Tension: Concrete is strong in compression but weak in tension. Rebar helps to counteract this weakness.
· Load-Bearing Capacity: Higher psi concrete can support more weight, but without rebar, it may still crack under tensile forces.
· Design Requirements: Building codes often specify both concrete strength and reinforcement requirements for safety and structural integrity.
In summary, while increasing concrete psi can improve performance, it cannot substitute for structural benefits provided by rebar.
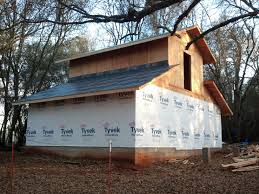
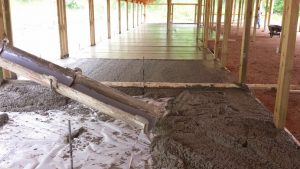
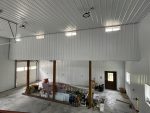 DEAR KEVIN: I know of several builders who would think nothing of screwing steel liner panels to truss bottom chords spaced eight and even nine-foot on center. Personally, I feel like there is going to be some noticeable deflection at those spans, especially as liner panels tend to run towards 29 gauge’s thin side. It is also, obviously, going to depend upon what is being used for insulation. Blown in fiberglass is very light, cellulose or rock wool will be roughly three times as heavy.
DEAR KEVIN: I know of several builders who would think nothing of screwing steel liner panels to truss bottom chords spaced eight and even nine-foot on center. Personally, I feel like there is going to be some noticeable deflection at those spans, especially as liner panels tend to run towards 29 gauge’s thin side. It is also, obviously, going to depend upon what is being used for insulation. Blown in fiberglass is very light, cellulose or rock wool will be roughly three times as heavy.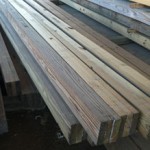 DEAR NORMAN: Actually, a typical 3 ply 2×6 true glu-laminated column, will be stronger than a solid sawn 6×6. This is especially true in Western states where solid sawn columns are typically Hem-Fir. Hem-Fir has a lower Fb (fiberstress in bending) than many other popular wood species. Now, some good news for you….Hansen Pole Buildings is expanding to provide metal connector plated trusses, as well as lumber and glu-laminated columns. In buying direct from a well-respected sawmill for lumber and a glu-laminated column manufacturer, we are cutting out scores of middlemen, resulting in us being able to deliver better quality materials, with shorter lead times and at competitive prices. Pricing should be available in roughly 30 days with deliveries to begin around mid-May.
DEAR NORMAN: Actually, a typical 3 ply 2×6 true glu-laminated column, will be stronger than a solid sawn 6×6. This is especially true in Western states where solid sawn columns are typically Hem-Fir. Hem-Fir has a lower Fb (fiberstress in bending) than many other popular wood species. Now, some good news for you….Hansen Pole Buildings is expanding to provide metal connector plated trusses, as well as lumber and glu-laminated columns. In buying direct from a well-respected sawmill for lumber and a glu-laminated column manufacturer, we are cutting out scores of middlemen, resulting in us being able to deliver better quality materials, with shorter lead times and at competitive prices. Pricing should be available in roughly 30 days with deliveries to begin around mid-May.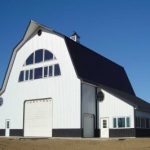 DEAR BRIAN: I find concept of a plywood floor as opposed to slab-on-grade very appealing personally. Many years ago I lived in one side of a rental duplex in Coeur d’Alene, Idaho. I mention it as this duplex had radiant ceiling heat. It was fabulous as long as you were not under something (like your legs when sitting at a table). As heat rises, I would look towards radiant floor heat as my first choice (have it in our barndominium on South Dakota side of Lake Traverse). Fully engineered post frame, modest tastes, totally DIY, move in ready, budget roughly $70-80 per sft of floor space for living areas, $35 for all others. Does not include land, site prep, utilities, permits. If you hire it all done by a General Contractor, expect to pay 2-3x as much.
DEAR BRIAN: I find concept of a plywood floor as opposed to slab-on-grade very appealing personally. Many years ago I lived in one side of a rental duplex in Coeur d’Alene, Idaho. I mention it as this duplex had radiant ceiling heat. It was fabulous as long as you were not under something (like your legs when sitting at a table). As heat rises, I would look towards radiant floor heat as my first choice (have it in our barndominium on South Dakota side of Lake Traverse). Fully engineered post frame, modest tastes, totally DIY, move in ready, budget roughly $70-80 per sft of floor space for living areas, $35 for all others. Does not include land, site prep, utilities, permits. If you hire it all done by a General Contractor, expect to pay 2-3x as much. DEAR TIM: As far as actually damaging posts themselves, highly unlikely. If your 4×6 columns are not adequately anchored in ground by a concrete bottom collar, concrete encasement, or other properly compacted backfill, there is a potential for them to be shifted out of place when concrete is poured. Depending upon method of pressure treatment, ph of concrete against pressure treated pine can cause brown-rot fungi. If your columns were treated with ACQ-D or MCA, it might be prudent to isolate columns from concrete with a waterproof barrier. A barrier can be created as simply as running your under-slab vapor barrier (6mil or thicker black plastic) up and over top of your pressure treated splash planks and around sides of columns to top of slab.
DEAR TIM: As far as actually damaging posts themselves, highly unlikely. If your 4×6 columns are not adequately anchored in ground by a concrete bottom collar, concrete encasement, or other properly compacted backfill, there is a potential for them to be shifted out of place when concrete is poured. Depending upon method of pressure treatment, ph of concrete against pressure treated pine can cause brown-rot fungi. If your columns were treated with ACQ-D or MCA, it might be prudent to isolate columns from concrete with a waterproof barrier. A barrier can be created as simply as running your under-slab vapor barrier (6mil or thicker black plastic) up and over top of your pressure treated splash planks and around sides of columns to top of slab.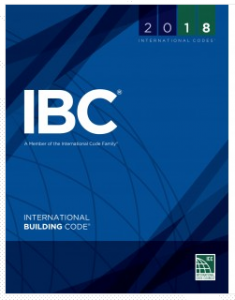 DEAR POLE BARN GURU: Do your pole building packages meet the 2018 International Building Code and all codes adopted by Pennsylvania for commercial construction? ANDREW in HOLLIDAYSBURG
DEAR POLE BARN GURU: Do your pole building packages meet the 2018 International Building Code and all codes adopted by Pennsylvania for commercial construction? ANDREW in HOLLIDAYSBURG DEAR POLE BARN GURU: We own the land however we don’t where to get started with this Process? TONY in FLORENCE
DEAR POLE BARN GURU: We own the land however we don’t where to get started with this Process? TONY in FLORENCE 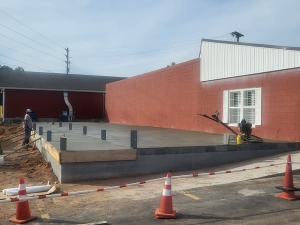 Wire not placed on chairs will not be effective. But in a rush to get jobs done, some crews eliminate chairs and roll WWM directly out over Code required under slab plastic sheeting covering underlying properly compacted fill. And when installers do use chairs, they must take care not to knock WWM off the chairs during pour. If they do, then they need to reset WWM.
Wire not placed on chairs will not be effective. But in a rush to get jobs done, some crews eliminate chairs and roll WWM directly out over Code required under slab plastic sheeting covering underlying properly compacted fill. And when installers do use chairs, they must take care not to knock WWM off the chairs during pour. If they do, then they need to reset WWM.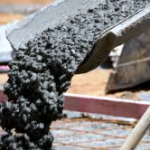 Most post frame buildings have shells erected then slab poured, so this should not be an issue. A pressure preservative treated splash plank should be in place around this building’s perimeter. It will become forms for your slab. Snap a chalk line on the inside of splash planks up 3-1/2″ from bottom, this will be top of your slab.
Most post frame buildings have shells erected then slab poured, so this should not be an issue. A pressure preservative treated splash plank should be in place around this building’s perimeter. It will become forms for your slab. Snap a chalk line on the inside of splash planks up 3-1/2″ from bottom, this will be top of your slab. 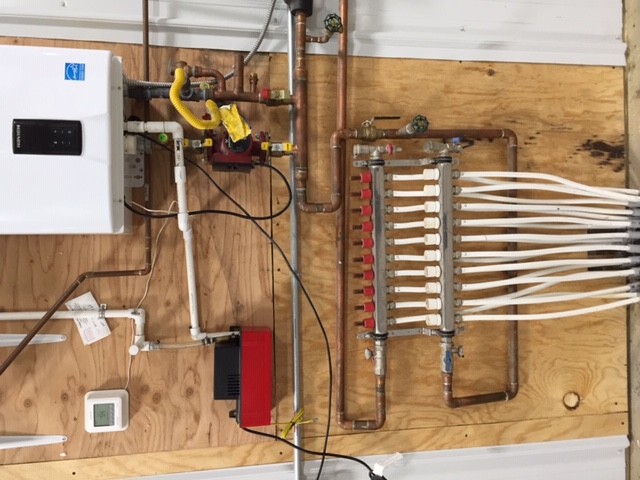
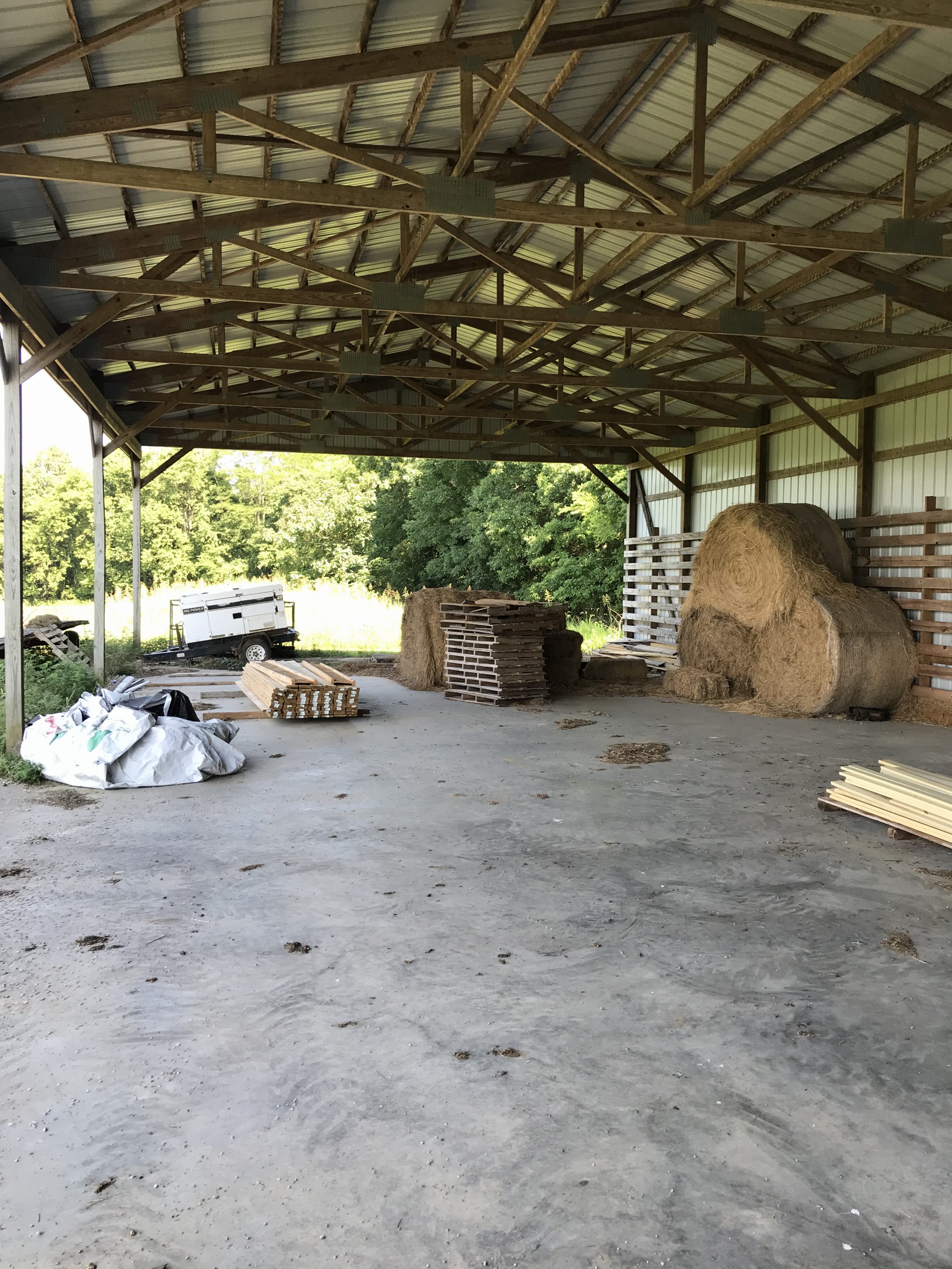
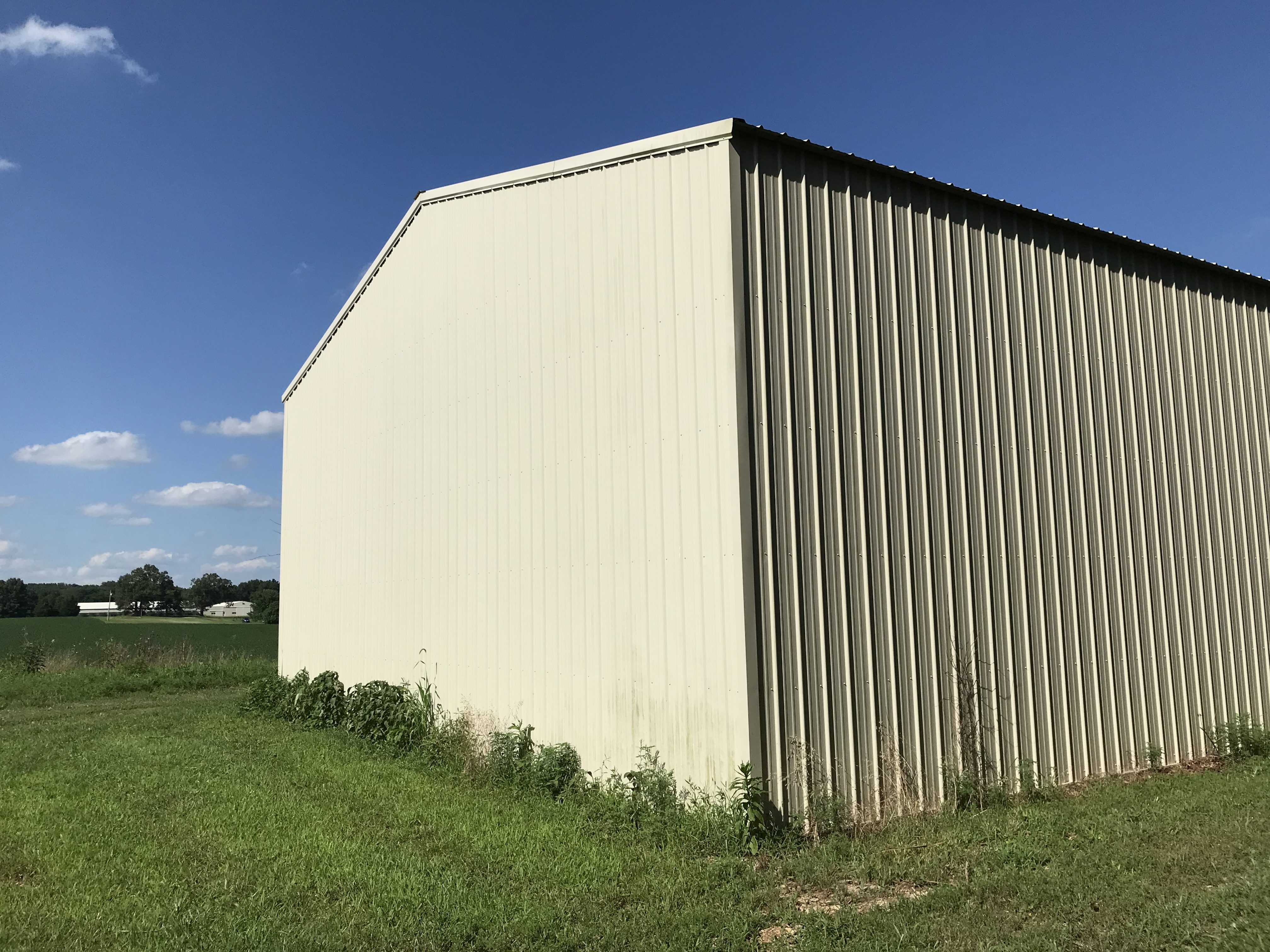
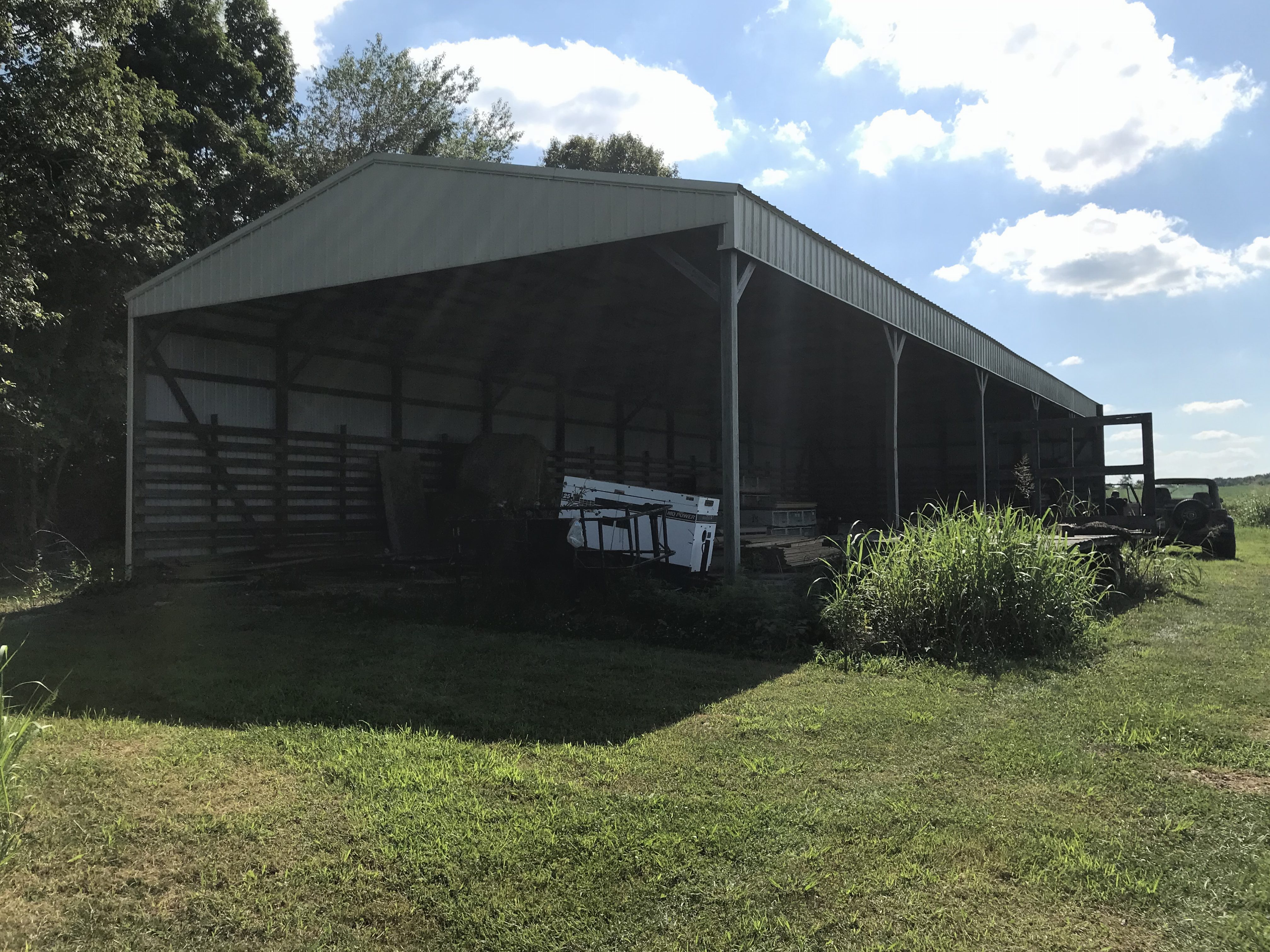
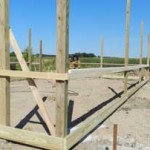
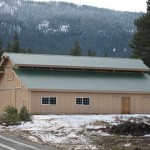 DEAR MICHAEL: Many different colors of “cool roof” steel are now available, which adds far more flexibility in aesthetics – one is no longer limited to bare Galvalume or galvanized, or white-
DEAR MICHAEL: Many different colors of “cool roof” steel are now available, which adds far more flexibility in aesthetics – one is no longer limited to bare Galvalume or galvanized, or white- 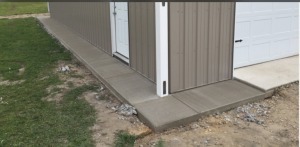 DEAR DAYNA: The beauty of post frame buildings is a concrete slab is not required in order to support the building. As to floor plans – unless otherwise requested by a client, most post frame buildings are clearspan structures, without any interior columns or partitions. This allows for the total flexibility to place walls wherever one chooses, if any. The quickest way to hear back soon is to include an email address to send responses to.
DEAR DAYNA: The beauty of post frame buildings is a concrete slab is not required in order to support the building. As to floor plans – unless otherwise requested by a client, most post frame buildings are clearspan structures, without any interior columns or partitions. This allows for the total flexibility to place walls wherever one chooses, if any. The quickest way to hear back soon is to include an email address to send responses to.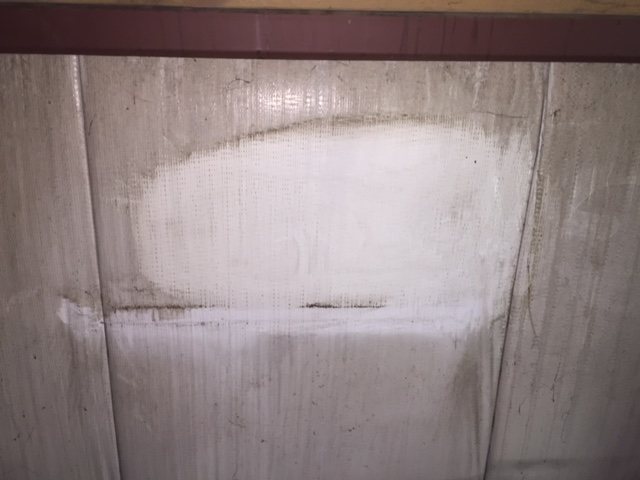

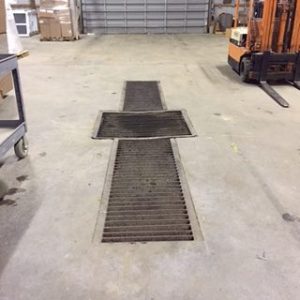
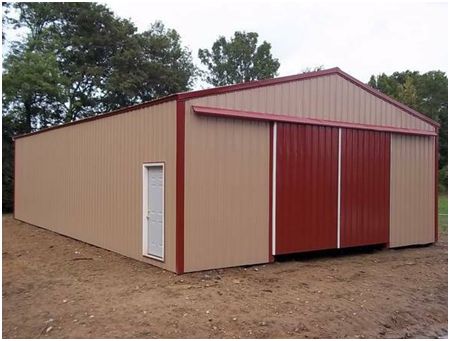
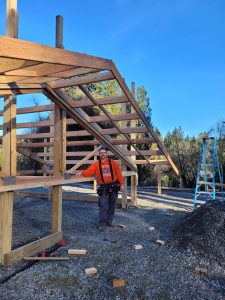 The 2×6 top and bottom chords may very well be sufficient, as it will depend as much on the grade of the material used, than just the size. There should have been a sealed truss drawing delivered with the trusses – scan it and send it to me. I spent many years in the truss industry, so if something is amiss, chances are good I will catch it.
The 2×6 top and bottom chords may very well be sufficient, as it will depend as much on the grade of the material used, than just the size. There should have been a sealed truss drawing delivered with the trusses – scan it and send it to me. I spent many years in the truss industry, so if something is amiss, chances are good I will catch it.