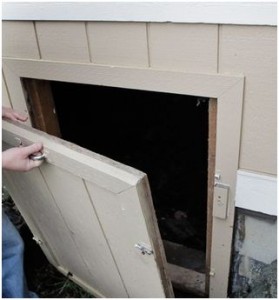When I was a teenager, I worked summers for my Dad and Uncles, who were the largest framing contractors in the Spokane, WA area.
 One of their frequent clients was a developer named Terry Lettic. I remember Terry and my Dad discussing the pros and cons of apartments built with concrete slabs versus over crawl spaces, back in 1976. Maybe my Dad was just trying to keep us in work when he recommended framed over crawl spaces. In any case, I know I personally would much prefer living over a crawl space, as walking or standing on concrete slab floors is just too tough on my knees!
One of their frequent clients was a developer named Terry Lettic. I remember Terry and my Dad discussing the pros and cons of apartments built with concrete slabs versus over crawl spaces, back in 1976. Maybe my Dad was just trying to keep us in work when he recommended framed over crawl spaces. In any case, I know I personally would much prefer living over a crawl space, as walking or standing on concrete slab floors is just too tough on my knees!
In a post frame building home, a crawl space foundation is building a wooden first floor framework 12 or more inches above grade on short pressure treated columns. This style of foundation allows easy access to plumbing, wiring and ventilation ducts. Crawl spaces also allow airflow under the pole building home. In some cases, the perimeter of the crawl space is insulated and the crawl space is used as a return air plenum for the heating system.
In addition to providing access under the floor, a crawl space allows ventilating air to travel beneath the floor. This can improve cooling in the summer and reduce any moisture in the soil below the building.
A crawl space disadvantage is the same air cooling the pole building in the summer can freeze (unless adequately insulated) the post frame house in winter. The need for additional insulation underneath can raise construction costs. Depending on the climate and location, water can collect under the floor and provide breeding areas for insects. Also, crawl spaces on raised foundations can have settling problems if the soil is not completely stable or properly compacted prior to construction.
The alternative to a crawl space is a non-structural floating concrete slab. Usually, plumbing and possibly wiring conduits are placed directly in the slab area and sealed in the concrete.
The biggest advantage to a slab foundation is cost. Pouring a large area of concrete costs much less than placing short structural columns, encased in concrete, and framing floor beams and joists to support an osb (oriented strand board) or plywood floor. Depending upon the HVAC (heating, ventilation, air conditioning) system the slab home may be easier to cool and heat as there is no air space under the floor which is affected by the seasons.
The slab foundation disadvantages include any plumbing problem associated with the sewer drain, or a broken pipe, may mean removing concrete from the slab to gain access. All ventilation ductwork must be channeled through the attic and other spaces in the walls. Finally, the slab floor is only inches off the ground. Potential flooding of only a few inches of rain is a definite possibility depending on the building’s location and surrounding topography.
In the case of my knees, for the dollar or so per square foot of cost difference, give me the crawl space every time. Being pain free is well worth it.






