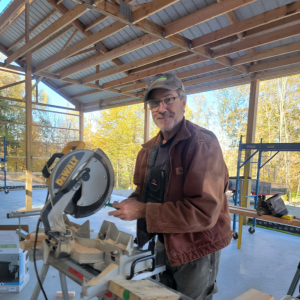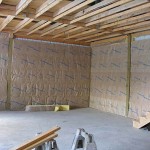Help, I am Not a Contractor
Potential client JERRY in MONETA writes:
“Kit would do us no good as I’m not a contractor and these structures certainly don’t come with labor. Being a kit would be no better than its actual builder how does one go about finding a reputable contractor for Hansen pole buildings?”
Mike the Pole Barn Guru
 Your new building kit is designed for an average physically capable person, who can and will read and follow instructions, to successfully construct your own beautiful building shell, without extensive prior construction knowledge (and most of our clients do DIY – saving tens of thousands of dollars). We’ve had clients ranging from septuagenarians to fathers bonding with their teenage daughters erect their own buildings, so chances are – you can as well!
Your new building kit is designed for an average physically capable person, who can and will read and follow instructions, to successfully construct your own beautiful building shell, without extensive prior construction knowledge (and most of our clients do DIY – saving tens of thousands of dollars). We’ve had clients ranging from septuagenarians to fathers bonding with their teenage daughters erect their own buildings, so chances are – you can as well!
Our experience is an average DIYer will end up (in most instances) with a better finished product than what they would get should they have hired most ‘experienced’ builders. Why? Because it is yours, you actually care. You will follow directions and not take shortcuts to sacrifice quality and performance, just to increase profits.
Your new building investment includes full multi-page 24” x 36” structural blueprints detailing location and attachment of every piece (as well as suitable for obtaining Building Permits), our industry’s best, fully illustrated, step-by-step installation manual, and unlimited technical support from people who have actually built post frame buildings. Even better – it includes our industry leading Limited Lifetime Structural warranty!
Currently (and for foreseeable future) there is a nationwide shortage of building erectors. Many high quality erectors are booked out well into 2026 (some even 2027). We would strongly encourage you to consider erecting your own building shell.
For those without time or inclination, we have an extensive independent Builder Network covering contiguous 48 U.S. states (https://www.hansenpolebuildings.com/find-a-builder/). We can assist you in getting erection labor pricing as well as introducing you to potential builders.
A CAUTION in regards to ANY erector: If an erector tells you they can begin quickly it is generally either a big red flag, or there is a chance you are being price gouged. ALWAYS THOROUGHLY VET ANY CONTRACTOR https://www.hansenpolebuildings.com/2018/04/vetting-building-contractor/
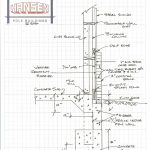 DEAR POLE BARN GURU: I’m building a barndominium in Iowa and I wonder if I can do a monolithic slab in a freezing area where the typical frost footing is 42″? Thank you. DAVID in KALONA
DEAR POLE BARN GURU: I’m building a barndominium in Iowa and I wonder if I can do a monolithic slab in a freezing area where the typical frost footing is 42″? Thank you. DAVID in KALONA 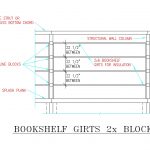 DEAR POLE BARN GURU: I’m looking at a pole barn design that I’d like to do, but I’m considering 10′ OC or 9′ OC post spacing rather than 8′ I’ve run the numbers for the roof and the posts, but I wanted to know if the wall girts could handle that span? Looking at 2×6 girts, any advice on how to make sure they stayed within reasonable deflection limits? Also this pole barn has interior walls, as it’s a “barndominium” so we’re looking at doing residential grade, pulling permits etc. on this project. ALAN in ST. GEORGE
DEAR POLE BARN GURU: I’m looking at a pole barn design that I’d like to do, but I’m considering 10′ OC or 9′ OC post spacing rather than 8′ I’ve run the numbers for the roof and the posts, but I wanted to know if the wall girts could handle that span? Looking at 2×6 girts, any advice on how to make sure they stayed within reasonable deflection limits? Also this pole barn has interior walls, as it’s a “barndominium” so we’re looking at doing residential grade, pulling permits etc. on this project. ALAN in ST. GEORGE 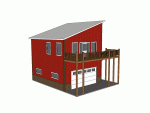 DEAR POLE BARN GURU: How much does it cost to get a pole barn one car garage with living quarters above fully finished out on my own property. JENNIFER in GRANDVIEW
DEAR POLE BARN GURU: How much does it cost to get a pole barn one car garage with living quarters above fully finished out on my own property. JENNIFER in GRANDVIEW  DEAR POLE BARN GURU: I have a 30×40 pole barn with 6″ purloins mounted between the posts. I’m planning to add minimal insulation using closed cell panels. I’ve seen recommendations to cut the panels to fit between the purloins (would be up against metal) ang using great stuff to seal gaps/seams. I’ve also seen recommendations to attach panels to inside of purloins and seal with tape, which would leave roughly 5.5 inch air gap. However, the air gap would have little real ventilation due to the purloins. It would just be lots of “pockets”. I plan on putting 1/2 inch plywood over the insulation. Note…this is a coastal area with direct sea breeze and I’m only insulating about half of the barn, if that matters. Interior walls with fiberglass batting will separate the heated/unheated areas. RAY in SOUTH BEACH
DEAR POLE BARN GURU: I have a 30×40 pole barn with 6″ purloins mounted between the posts. I’m planning to add minimal insulation using closed cell panels. I’ve seen recommendations to cut the panels to fit between the purloins (would be up against metal) ang using great stuff to seal gaps/seams. I’ve also seen recommendations to attach panels to inside of purloins and seal with tape, which would leave roughly 5.5 inch air gap. However, the air gap would have little real ventilation due to the purloins. It would just be lots of “pockets”. I plan on putting 1/2 inch plywood over the insulation. Note…this is a coastal area with direct sea breeze and I’m only insulating about half of the barn, if that matters. Interior walls with fiberglass batting will separate the heated/unheated areas. RAY in SOUTH BEACH  Your new building investment includes full multi-page 24” x 36” structural blueprints detailing location and attachment of every piece (as well as suitable for obtaining Building Permits), our industry’s best, fully illustrated, step-by-step installation manual, and unlimited technical support from people who have actually built post frame buildings. Even better – it includes our industry leading Limited Lifetime Structural warranty!
Your new building investment includes full multi-page 24” x 36” structural blueprints detailing location and attachment of every piece (as well as suitable for obtaining Building Permits), our industry’s best, fully illustrated, step-by-step installation manual, and unlimited technical support from people who have actually built post frame buildings. Even better – it includes our industry leading Limited Lifetime Structural warranty! Thank you for your kind words in regards to this particular building. As every building we provide is uniquely engineered specifically for climactic conditions at site it will be built upon (as well as particular Building Code edition and local amendments), having this original set of structural plans would be worthless for where you are. Our engineers also will not place their seals on structural plans when we are not providing materials, as there is no way for them to otherwise assure materials being specified, will actually be incorporated into the building (some of these materials are proprietary to us as well).
Thank you for your kind words in regards to this particular building. As every building we provide is uniquely engineered specifically for climactic conditions at site it will be built upon (as well as particular Building Code edition and local amendments), having this original set of structural plans would be worthless for where you are. Our engineers also will not place their seals on structural plans when we are not providing materials, as there is no way for them to otherwise assure materials being specified, will actually be incorporated into the building (some of these materials are proprietary to us as well).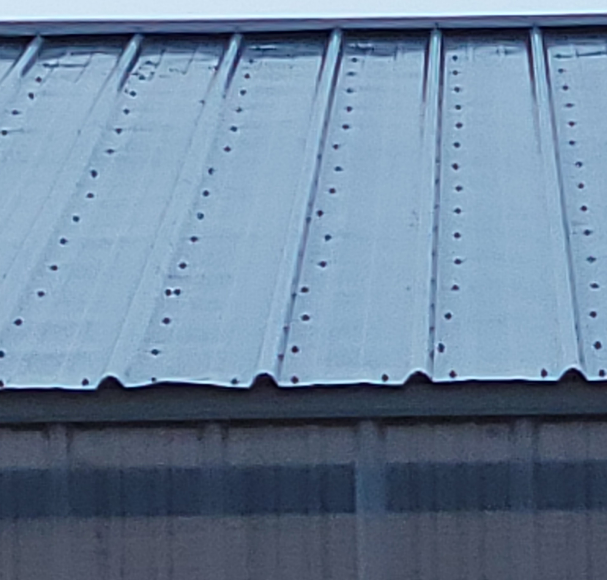
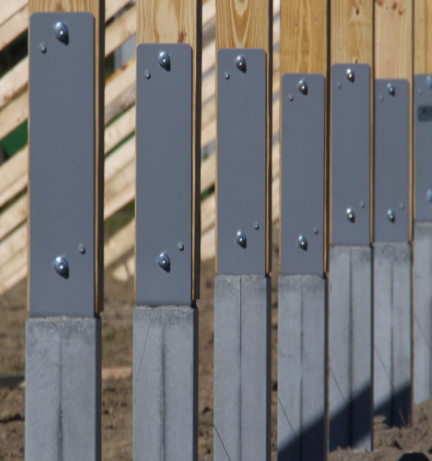
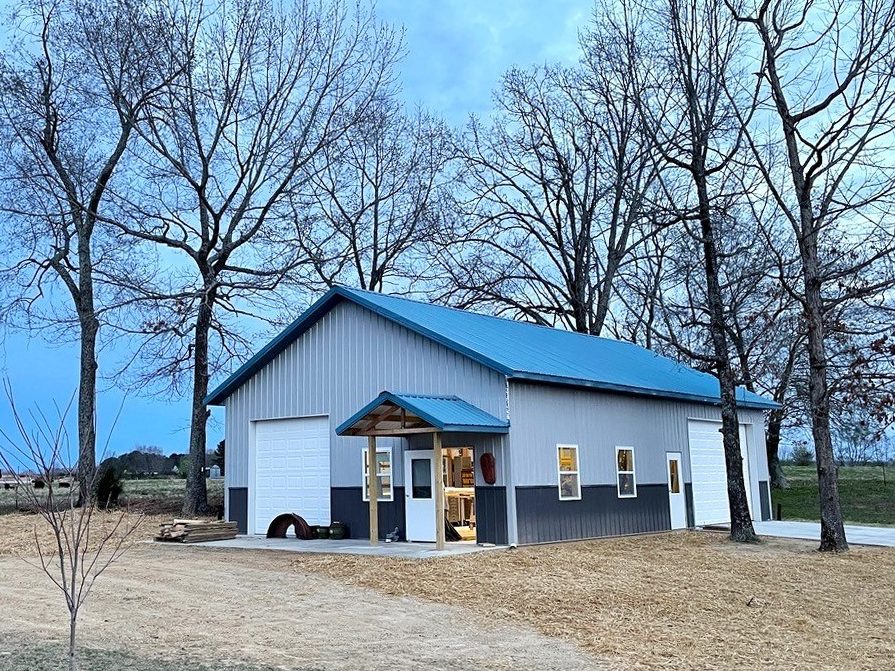
 DEAR POLE BARN GURU: Thanks for taking the time to respond… hope this finds you doing well… I’m planning on using closed cell foam… so if I’m using closed cell I don’t have to use house wrap? I’m new to all this… so any advice you could give me would be greatly appreciated… RICKY in INDIANA
DEAR POLE BARN GURU: Thanks for taking the time to respond… hope this finds you doing well… I’m planning on using closed cell foam… so if I’m using closed cell I don’t have to use house wrap? I’m new to all this… so any advice you could give me would be greatly appreciated… RICKY in INDIANA DEAR POLE BARN GURU: Hey bud I wanted to pick your brain for a second. If a person built 2 steel truss pole barns the exact same… the only difference, one would be wrapped in metal, and the other would be wrapped in wood siding… which one would be stronger? The one with wood siding would be using 1×8 hemlock boards if that makes any difference. Thanks. RICKY in KINGSPORT
DEAR POLE BARN GURU: Hey bud I wanted to pick your brain for a second. If a person built 2 steel truss pole barns the exact same… the only difference, one would be wrapped in metal, and the other would be wrapped in wood siding… which one would be stronger? The one with wood siding would be using 1×8 hemlock boards if that makes any difference. Thanks. RICKY in KINGSPORT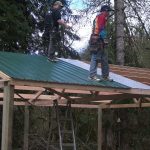 DEAR POLE BARN GURU: I have seen some discussion on “price per sq. ft. to build” a barndominium you said DIY was about $85 I believe correct? When you say DIY, are you referring to like self contracting the house or self contracting and actually doing plumbing, electrical, flooring, shower install labor, etc.? LANCE in YOUNGSVILLE
DEAR POLE BARN GURU: I have seen some discussion on “price per sq. ft. to build” a barndominium you said DIY was about $85 I believe correct? When you say DIY, are you referring to like self contracting the house or self contracting and actually doing plumbing, electrical, flooring, shower install labor, etc.? LANCE in YOUNGSVILLE DEAR KAREN: Hansen Pole Buildings’ warehouse is a roughly 50 year old post frame building with roof steel attached with nails and it leaked like a sieve. We used two cases of “super whammy” caulking to try to seal around nails, it helped some, but ultimately our only solution was new roof steel. Although it sounds painfully expensive, it really is going to be your only true solution. When you order new steel, make sure it comes with a factory applied integral condensation control and use 1-1/2″ diaphragm screws to attach (they are larger diameter, powder coated and have EPDM washers).
DEAR KAREN: Hansen Pole Buildings’ warehouse is a roughly 50 year old post frame building with roof steel attached with nails and it leaked like a sieve. We used two cases of “super whammy” caulking to try to seal around nails, it helped some, but ultimately our only solution was new roof steel. Although it sounds painfully expensive, it really is going to be your only true solution. When you order new steel, make sure it comes with a factory applied integral condensation control and use 1-1/2″ diaphragm screws to attach (they are larger diameter, powder coated and have EPDM washers). Your new building investment includes full multi-page 24” x 36” structural blueprints detailing the location and attachment of every piece (as well as suitable for obtaining Building Permits), the industry’s best, fully illustrated, step-by-step installation manual, and unlimited technical support from people who have actually built post frame buildings. Even better – it includes our industry leading Limited Lifetime Structural warranty!
Your new building investment includes full multi-page 24” x 36” structural blueprints detailing the location and attachment of every piece (as well as suitable for obtaining Building Permits), the industry’s best, fully illustrated, step-by-step installation manual, and unlimited technical support from people who have actually built post frame buildings. Even better – it includes our industry leading Limited Lifetime Structural warranty! WHITNEY in DANVILLE
WHITNEY in DANVILLE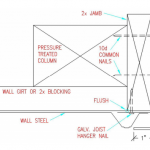 DEAR POLE BARN GURU: Do my tracks for garage door mount directly to the 6×6 posts, or is there a 2×6 supposed to be added to mount to? DAVID in ROCKFIELD
DEAR POLE BARN GURU: Do my tracks for garage door mount directly to the 6×6 posts, or is there a 2×6 supposed to be added to mount to? DAVID in ROCKFIELD DEAR KAYA: Yes, Hansen Pole Buildings delivers to Massachusetts as well as all 47 other contiguous U.S. states. For Alaska and Hawaii, we will deliver to a West Coast port (most usually Tacoma) for loading onto a container contracted by you.
DEAR KAYA: Yes, Hansen Pole Buildings delivers to Massachusetts as well as all 47 other contiguous U.S. states. For Alaska and Hawaii, we will deliver to a West Coast port (most usually Tacoma) for loading onto a container contracted by you.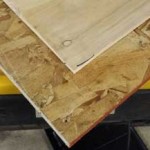 DEAR POLE BARN GURU: Does the estimated price of a Pole Barn include flooring options, or is that extra? DAVID in MAPLE GROVE
DEAR POLE BARN GURU: Does the estimated price of a Pole Barn include flooring options, or is that extra? DAVID in MAPLE GROVE DEAR POLE BARN GURU:
DEAR POLE BARN GURU:  DEAR JEREMY: From Page 24 of Hansen Pole Buildings’ Construction Manual:
DEAR JEREMY: From Page 24 of Hansen Pole Buildings’ Construction Manual: DEAR AMANDA: While your new garage will be designed for an average physically capable person who can and will read instructions to successfully construct your own beautiful buildings (and many of our clients do DIY). Your building will come with full 24” x 36” structural blueprints detailing the location and attachment of every piece (suitable for obtaining Building Permits), a 500 page fully illustrated step-by-step installation manual, as well as unlimited technical support from people who have actually built buildings. For those without the time or inclination, we have an extensive independent Builder Network covering the contiguous 48 states. We can assist you in getting erection labor pricing as well as introducing you to potential builders. However they may not necessarily be local to you as many builders enjoy the variety of travel. Please keep in mind, many builders are already booked out until 2022 and 2023.
DEAR AMANDA: While your new garage will be designed for an average physically capable person who can and will read instructions to successfully construct your own beautiful buildings (and many of our clients do DIY). Your building will come with full 24” x 36” structural blueprints detailing the location and attachment of every piece (suitable for obtaining Building Permits), a 500 page fully illustrated step-by-step installation manual, as well as unlimited technical support from people who have actually built buildings. For those without the time or inclination, we have an extensive independent Builder Network covering the contiguous 48 states. We can assist you in getting erection labor pricing as well as introducing you to potential builders. However they may not necessarily be local to you as many builders enjoy the variety of travel. Please keep in mind, many builders are already booked out until 2022 and 2023.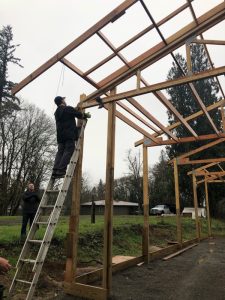 Keep in mind, all of our buildings are designed for the average person who can and will read English to successfully erect their own beautiful building. Most of our clients do build their own and frankly do beautiful work – better than what they can pay for in most instances. Your Hansen Pole Buildings’ Designer can assist you in finding one or more possible builders, should you not have the time or inclination to assemble yourself. You will want to properly vet them out and follow this guide:
Keep in mind, all of our buildings are designed for the average person who can and will read English to successfully erect their own beautiful building. Most of our clients do build their own and frankly do beautiful work – better than what they can pay for in most instances. Your Hansen Pole Buildings’ Designer can assist you in finding one or more possible builders, should you not have the time or inclination to assemble yourself. You will want to properly vet them out and follow this guide: 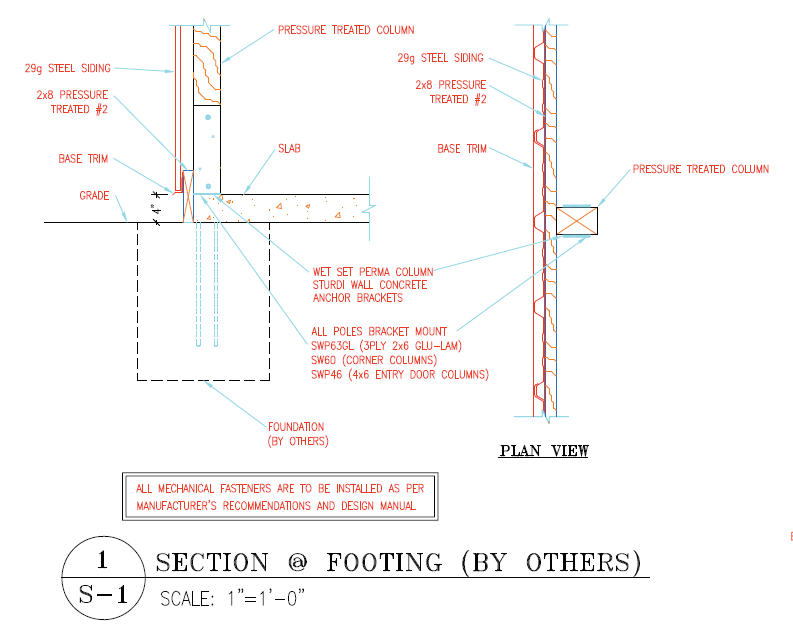
 DEAR DOUG: Before making a decision, I would ask to meet face-to-face with your Planning Department Director and get some clear answers (and in writing). My guess is worst case will be you can replace your old pole barn with a comparably sized new post frame building.
DEAR DOUG: Before making a decision, I would ask to meet face-to-face with your Planning Department Director and get some clear answers (and in writing). My guess is worst case will be you can replace your old pole barn with a comparably sized new post frame building. Buildings which are even numbers for width and length, width and length divisible by three, and length a multiple of 12 feet are most normally the most cost effective for utilization of materials. Lumber comes in multiples of two feet long, steel roofing and siding is three feet wide, the 12 foot length multiple is generally the “sweet spot” for requiring the least number of columns, trusses and pieces to handle.
Buildings which are even numbers for width and length, width and length divisible by three, and length a multiple of 12 feet are most normally the most cost effective for utilization of materials. Lumber comes in multiples of two feet long, steel roofing and siding is three feet wide, the 12 foot length multiple is generally the “sweet spot” for requiring the least number of columns, trusses and pieces to handle.
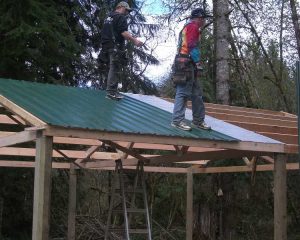 DEAR JIM:
DEAR JIM: 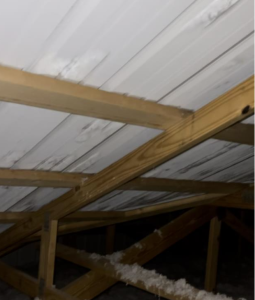 DEAR RICH:
DEAR RICH: 