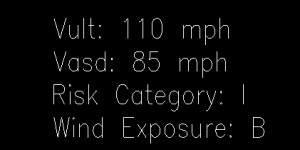Will My Minnesota Shouse Require Frost Footings?
Reader CHAD in JANESVILLE writes:
“I am planning on building a shouse or barndominium some may call. I am doing 5″ cement with a heated floor throughout. My hope was not to bury any poles but to anchor them on top of the slap. Do you recommend front footings or will I be same as long as I am heated?”
My lovely bride and I happen to live in a post frame shouse just four hours West of you (and you are welcome to come for a visit)! In our instance, we used embedded columns, as I fully believe they will outlive my grandchildren’s grandchildren (for reading on lifespan of properly pressure preservative treated wood https://www.hansenpolebuildings.com/2020/09/pressure-treated-post-frame-building-poles-rot/).
 Now we do have a fair number of clients using wet set brackets, keeping their building columns above ground (https://www.hansenpolebuildings.com/2019/05/sturdi-wall-plus-concrete-brackets/).
Now we do have a fair number of clients using wet set brackets, keeping their building columns above ground (https://www.hansenpolebuildings.com/2019/05/sturdi-wall-plus-concrete-brackets/).
These brackets need to be either placed into a continuous footing and foundation system, a thickened edge slab on grade or concrete piers. Any of these should extend below frost line, unless provisions are made to thermally isolate them from effects of frost.
The U.S. Department of Housing and Urban Development Office of Policy Development and Research has been so kind as to publish a plethora of information on Frost-Protected Shallow Foundations, (while not specific to post frame construction) would apply to any structural building system. Heat transfer truly doesn’t care how you put a structure together, just so long as thermal resistance issues are taken care of adequately.
Those who are considering Frost-Protected Shallow Foundations should peruse this information: https://www.huduser.gov/publications/pdf/fpsfguide.pdf, and utilize it to determine requirements for insulation R values, as well as depth vertical insulation boards should be placed and width of horizontal insulation extending out from your building.
Whatever your choice is, you should have structural plans sealed by a Registered Professional Engineer to verify system adequacy.
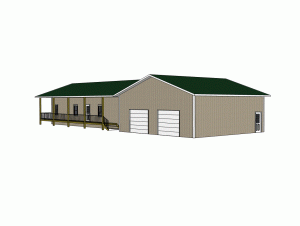 DEAR TERRI: Fully engineered post frame, modest tastes, totally DIY, move in ready, budget roughly $70-80 per sft of floor space for living areas, $35 for all others. Does not include land, site prep, utilities, permits. Your new Hansen Pole Building kit is designed for an average physically capable person, who can and will read and follow instructions, to successfully construct your own beautiful building shell, without extensive prior construction knowledge (and most of our clients do DIY – saving tens of thousands of dollars). We’ve had clients ranging from septuagenarians to fathers bonding with their teenage daughters erect their own buildings, so chances are – you can as well! Your new building investment includes full multi-page 24” x 36” structural blueprints detailing location and attachment of every piece (as well as suitable for obtaining Building Permits), our industry’s best, fully illustrated, step-by-step installation manual, and unlimited technical support from people who have actually built post frame buildings. Even better – it includes our industry leading Limited Lifetime Structural warranty! If hiring it done turnkey, expect to pay two to three times as much. This is why so many of our clients do some or all work themselves.
DEAR TERRI: Fully engineered post frame, modest tastes, totally DIY, move in ready, budget roughly $70-80 per sft of floor space for living areas, $35 for all others. Does not include land, site prep, utilities, permits. Your new Hansen Pole Building kit is designed for an average physically capable person, who can and will read and follow instructions, to successfully construct your own beautiful building shell, without extensive prior construction knowledge (and most of our clients do DIY – saving tens of thousands of dollars). We’ve had clients ranging from septuagenarians to fathers bonding with their teenage daughters erect their own buildings, so chances are – you can as well! Your new building investment includes full multi-page 24” x 36” structural blueprints detailing location and attachment of every piece (as well as suitable for obtaining Building Permits), our industry’s best, fully illustrated, step-by-step installation manual, and unlimited technical support from people who have actually built post frame buildings. Even better – it includes our industry leading Limited Lifetime Structural warranty! If hiring it done turnkey, expect to pay two to three times as much. This is why so many of our clients do some or all work themselves.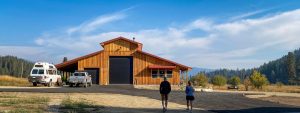 DEAR POLE BARN GURU: My question is that i want one pole barn to house at least 4 vehicles, an RV as large as 45 ft. and a small home around 500 sq feet. Is this possible? JASON in OWENSBORO
DEAR POLE BARN GURU: My question is that i want one pole barn to house at least 4 vehicles, an RV as large as 45 ft. and a small home around 500 sq feet. Is this possible? JASON in OWENSBORO 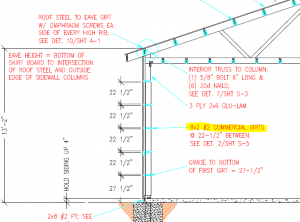 DEAR MATT: While it would certainly make for a larger screw target, when wall steel panels are predrilled, keeping screw lines straight and hitting commercial girts really is not an issue. Outside of extra materials and more labor, there are a couple of areas of possible concern: 6×6 columns vary in dimension. With a 2×8 commercial girt, extending 1-1/2″ outside of columns, a 6×6 up to 5-3/4″ can easily be hidden. If your idea is to use a 2×6 commercial girt, behind a 2×4 external girt, if columns run over dimension they will leave an uneven surface for internal finish. Of course, should you mount a 2×4 external girt above or below a 2×8 commercial girt (forming an “L”), then this concern goes away. Your other possible challenge would be in connecting these two members. Greatest force on wall girts is outward suction, so your 2×4 external girt and 2×6 bookshelf commercial girt will need to be adequately connected so as to not have external girt pull away and fail. This connection should be analyzed by an engineer.
DEAR MATT: While it would certainly make for a larger screw target, when wall steel panels are predrilled, keeping screw lines straight and hitting commercial girts really is not an issue. Outside of extra materials and more labor, there are a couple of areas of possible concern: 6×6 columns vary in dimension. With a 2×8 commercial girt, extending 1-1/2″ outside of columns, a 6×6 up to 5-3/4″ can easily be hidden. If your idea is to use a 2×6 commercial girt, behind a 2×4 external girt, if columns run over dimension they will leave an uneven surface for internal finish. Of course, should you mount a 2×4 external girt above or below a 2×8 commercial girt (forming an “L”), then this concern goes away. Your other possible challenge would be in connecting these two members. Greatest force on wall girts is outward suction, so your 2×4 external girt and 2×6 bookshelf commercial girt will need to be adequately connected so as to not have external girt pull away and fail. This connection should be analyzed by an engineer. DEAR POLE BARN GURU: I am considering building a partial basement under my existing Pole Barn Building (agricultural). There is currently even no slab there. I spoke to different contractors and got very different answers related to the maximum size of the basement. I learnt already that I need to step far away from the existing walls for safe slope excavation, but would love to hear your opinion if I can start digging 1:1 starting just from the wall, or need to maintain some additional horizontal distance before sloping. The building is 44’x60′, posts embed is 5′, and I would love to have 25’x45′ basement there. The worry which the most reasonable contractor has is that when excavating 1:1 starting from the wall edge, it may be not enough soil left to keep posts in place. Your opinion would be greatly appreciated! Thank you, ADAM in ROCHESTER
DEAR POLE BARN GURU: I am considering building a partial basement under my existing Pole Barn Building (agricultural). There is currently even no slab there. I spoke to different contractors and got very different answers related to the maximum size of the basement. I learnt already that I need to step far away from the existing walls for safe slope excavation, but would love to hear your opinion if I can start digging 1:1 starting just from the wall, or need to maintain some additional horizontal distance before sloping. The building is 44’x60′, posts embed is 5′, and I would love to have 25’x45′ basement there. The worry which the most reasonable contractor has is that when excavating 1:1 starting from the wall edge, it may be not enough soil left to keep posts in place. Your opinion would be greatly appreciated! Thank you, ADAM in ROCHESTER

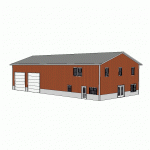 DEAR NATE: Thank you for reaching out to me. In most instances it will be less expensive to add more square footage on main level than to create a partial loft space (not to mention no space wasted due to stairs). Here is a guide to creating appropriate eave heights:
DEAR NATE: Thank you for reaching out to me. In most instances it will be less expensive to add more square footage on main level than to create a partial loft space (not to mention no space wasted due to stairs). Here is a guide to creating appropriate eave heights: 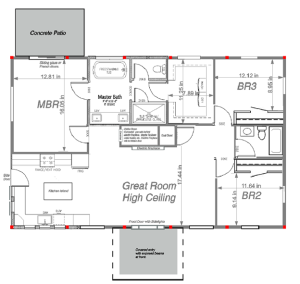 DEAR KIMBERLY: No you do not have to add OSB and a Weather Resistant Barrier to your exterior walls.
DEAR KIMBERLY: No you do not have to add OSB and a Weather Resistant Barrier to your exterior walls.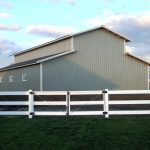 Now, I’ve been told to do closed cell insulation on my walls 1” thick. I wanted an opinion on whether to go every inch of the walls top to bottom all the way to the roof? Would I benefit from the insulation at all by just going to the 10’ mark (my lowest wall height) because that’s as high as my interior osb is going anyway. I guess what I am asking is it any benefit to insulate closed cell up to 10’ mark from the floor and then just bubble foil the main shop above 10’ to give a finished look? THOMAS in PLEASANT HILL
Now, I’ve been told to do closed cell insulation on my walls 1” thick. I wanted an opinion on whether to go every inch of the walls top to bottom all the way to the roof? Would I benefit from the insulation at all by just going to the 10’ mark (my lowest wall height) because that’s as high as my interior osb is going anyway. I guess what I am asking is it any benefit to insulate closed cell up to 10’ mark from the floor and then just bubble foil the main shop above 10’ to give a finished look? THOMAS in PLEASANT HILL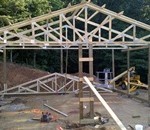 DEAR POLE BARN GURU: We are looking to build a 40×90 pole barn, with 1/3rd being used for storage and 2/3rds for a vehicle maintenance. Both will be heated and storage cooled. Concrete floor, shingled roof, insulated, vertical metal siding, no windows, 5 overhead doors on the same side. Can you span the trusses from wall to wall and provide the above with no center columns? Thank you, ROD in CLEVELAND
DEAR POLE BARN GURU: We are looking to build a 40×90 pole barn, with 1/3rd being used for storage and 2/3rds for a vehicle maintenance. Both will be heated and storage cooled. Concrete floor, shingled roof, insulated, vertical metal siding, no windows, 5 overhead doors on the same side. Can you span the trusses from wall to wall and provide the above with no center columns? Thank you, ROD in CLEVELAND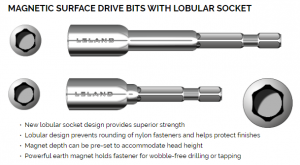 DEAR BOB: Thank you so much, we are looking forward to assisting you throughout your building journey! This excerpt from our Hansen Pole Buildings’ Construction Manual should get you heading forward:
DEAR BOB: Thank you so much, we are looking forward to assisting you throughout your building journey! This excerpt from our Hansen Pole Buildings’ Construction Manual should get you heading forward: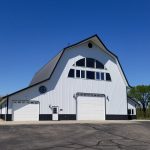 DEAR POLE BARN GURU: Can I build one big room with insulated roof? TONYA in MONTGOMERY
DEAR POLE BARN GURU: Can I build one big room with insulated roof? TONYA in MONTGOMERY DEAR BILL: While it can be done, it is going to take adding quite a bit to your roof slope (for practical purposes, whatever slope you gain inside, has to be added to exterior). In order to fit in your door, you will need to have roughly 15’6″ from grade at edge of door. This is going to entail a bottom chord slope of roughly 2.5/12 with an exterior slope of 6/12.
DEAR BILL: While it can be done, it is going to take adding quite a bit to your roof slope (for practical purposes, whatever slope you gain inside, has to be added to exterior). In order to fit in your door, you will need to have roughly 15’6″ from grade at edge of door. This is going to entail a bottom chord slope of roughly 2.5/12 with an exterior slope of 6/12. DEAR HEATH: As long as your building’s embedded columns are rated to UC-4B it is unlikely to contribute to premature decay. I would question reliance upon a single bag of premix to resist overturning, uplift and settlement. In most cases I would expect column embedment to be holes entirely backfilled with concrete – however you should refer to your building’s engineer sealed plans and adhere to, or exceed their requirements.
DEAR HEATH: As long as your building’s embedded columns are rated to UC-4B it is unlikely to contribute to premature decay. I would question reliance upon a single bag of premix to resist overturning, uplift and settlement. In most cases I would expect column embedment to be holes entirely backfilled with concrete – however you should refer to your building’s engineer sealed plans and adhere to, or exceed their requirements.
 However, I am baffled by how the plumbing and particularly the electrical would be run. Would you rout out the rigid foam board for the junction boxes? If so, would they be attached to the girts or would the rigid foam board be their only support? I assume you would tape and seal around and in the box for air infiltration. Or are you just forgoing electrical outlets in the exterior walls all together? Your thoughts would be appreciated. Thanks. DAVID in ANN ARBOR
However, I am baffled by how the plumbing and particularly the electrical would be run. Would you rout out the rigid foam board for the junction boxes? If so, would they be attached to the girts or would the rigid foam board be their only support? I assume you would tape and seal around and in the box for air infiltration. Or are you just forgoing electrical outlets in the exterior walls all together? Your thoughts would be appreciated. Thanks. DAVID in ANN ARBOR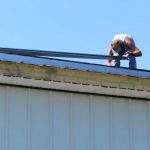 DEAR POLE BARN GURU:
DEAR POLE BARN GURU: 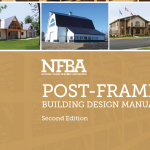 DEAR KIM: Most existing pole buildings are not structurally adequate for residential purposes, unless they were specifically designed and engineered for R-3 (residential) use. Your Building Official is prudent in requiring you to have a Registered Professional Engineer review your building for structural adequacy. This engineer can also advise you of any non-conforming points, as well as how to resolve them.
DEAR KIM: Most existing pole buildings are not structurally adequate for residential purposes, unless they were specifically designed and engineered for R-3 (residential) use. Your Building Official is prudent in requiring you to have a Registered Professional Engineer review your building for structural adequacy. This engineer can also advise you of any non-conforming points, as well as how to resolve them.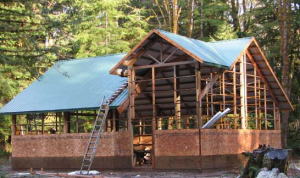 DEAR POLE BARN GURU:
DEAR POLE BARN GURU: 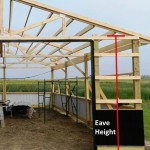 DEAR POLE BARN GURU:
DEAR POLE BARN GURU: 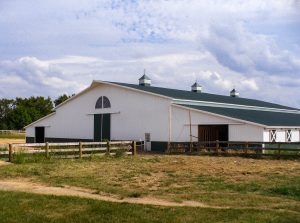 DEAR SARA: Our oldest daughter Bailey is a highly successful Walking Horse trainer in Shelbyville, Tennessee. She is having a new home constructed currently on acreage and had asked Dad to check out arena prices for her. I priced 60′ x 120′, 70′ x 140′ and 80′ x 160′ buildings, all with identical features. Surprisingly to me, they were all within pennies per square foot of being equal! Being as you are in a more snow sensitive area, I would suspect your pricing curve to have more of a gradual increase as spans increase from 60 feet.
DEAR SARA: Our oldest daughter Bailey is a highly successful Walking Horse trainer in Shelbyville, Tennessee. She is having a new home constructed currently on acreage and had asked Dad to check out arena prices for her. I priced 60′ x 120′, 70′ x 140′ and 80′ x 160′ buildings, all with identical features. Surprisingly to me, they were all within pennies per square foot of being equal! Being as you are in a more snow sensitive area, I would suspect your pricing curve to have more of a gradual increase as spans increase from 60 feet.
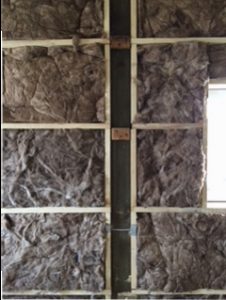 In an ideal dream world every 6×6 column would measure exactly 5-1/2 inches square. However lumber comes from trees, and trees are organic and tend to have a certain degree of variability. Rarely are timbers going to be dried after being milled, other than by nature. As such, they most usually start off being cut slightly over-sized in order to allow for shrinkage hopefully ending up with a 5-1/2 inch dimension.
In an ideal dream world every 6×6 column would measure exactly 5-1/2 inches square. However lumber comes from trees, and trees are organic and tend to have a certain degree of variability. Rarely are timbers going to be dried after being milled, other than by nature. As such, they most usually start off being cut slightly over-sized in order to allow for shrinkage hopefully ending up with a 5-1/2 inch dimension.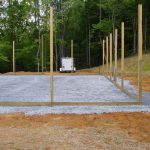 DEAR MM: How about we start with over 50% of all builders did not graduate from high school? The great majority of deck builders call in, text or email the lumber list for the next deck to their supplier of choice. I worked in or owned my own lumber yards for years and never, ever can I recall a builder specifying a level of treatment when they ordered pressure preservative treated wood.
DEAR MM: How about we start with over 50% of all builders did not graduate from high school? The great majority of deck builders call in, text or email the lumber list for the next deck to their supplier of choice. I worked in or owned my own lumber yards for years and never, ever can I recall a builder specifying a level of treatment when they ordered pressure preservative treated wood. 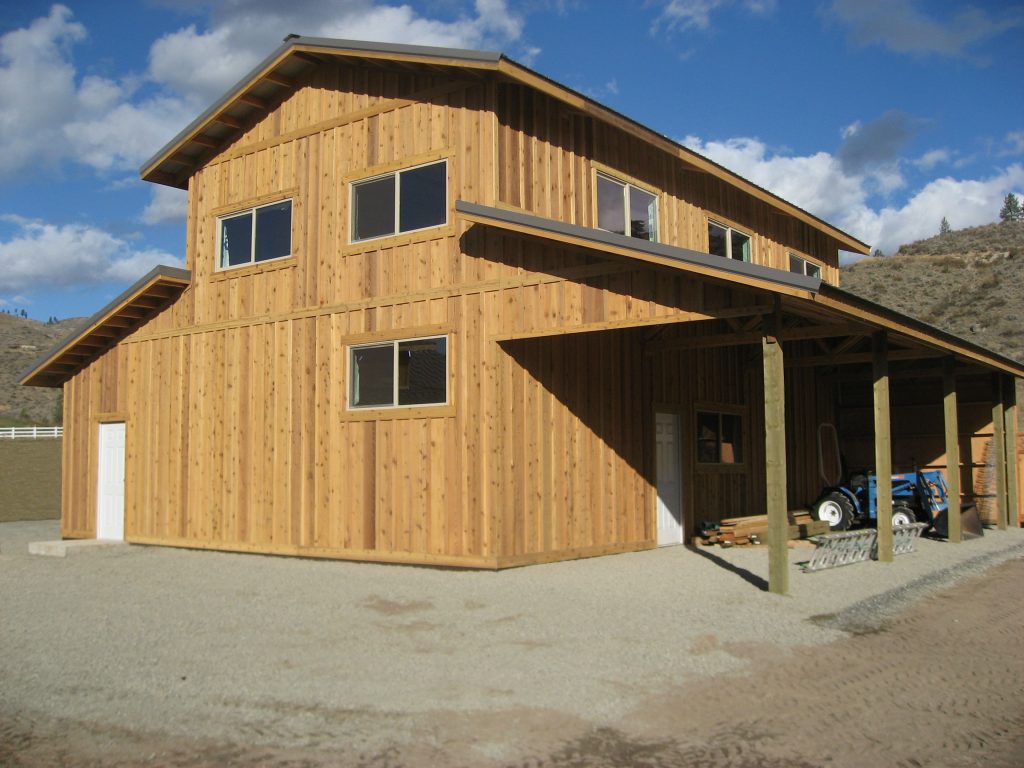
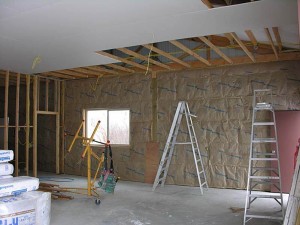 There is probably a much easier way to achieve your super insulated walls – using post frame construction and ‘commercial’ bookshelf style girts, you can create a deep wall insulation cavity for one or a combination of the following: unfaced fiberglass or rock wool (best since it is not effected by moisture) batts; BIBs (
There is probably a much easier way to achieve your super insulated walls – using post frame construction and ‘commercial’ bookshelf style girts, you can create a deep wall insulation cavity for one or a combination of the following: unfaced fiberglass or rock wool (best since it is not effected by moisture) batts; BIBs (