Help, My Pole Barn Home Poles Are Rotting
Reader HEATHER in HELENA writes:
“I was encouraged to email you regarding my current situation. A couple years ago I bought an unfinished pole barn home. Construction originally began in 2012. While recently doing some improvements to some interior posts I discovered that the nearest pole had wet rot below ground level. The rot has compromised the surface of the pole. The poles were coated with a rubber coating called Blackjack 57 but it appears to be failing. I had a general worry about this but now I know it’s the case. My guess is all the poles are in similar condition or will be at some point. The poles are still salvageable and so I am hoping to find the least invasive and hopefully cost effective way of addressing this issue. I have been studying chemical treatments which may stop the rot and preserve existing wood, but am not sure how effective that would be. I am now living in the building so access to the poles would be limited to the outside. There are approximately 26 poles.
Do you know of a contractor who can help or any possible solutions?”
 As properly pressure preservative treated wood (UC-4B rated) will outlast anyone alive on our planet (https://www.hansenpolebuildings.com/2020/09/pressure-treated-post-frame-building-poles-rot/), it leads me to believe your columns are what is typically found at local lumber yards and big box stores and should never be used structurally in contact with ground (https://www.hansenpolebuildings.com/2014/05/building-code-3/). It is likely whoever began this build was aware of having improperly treated wood, so in an attempt to solve this, they applied Black-Jack™ Rubr-Coat 57. While an excellent foundation waterproofer, I will guess it was applied to wet wood and/or not thoroughly sealing columns in areas prone to decay. It has probably made the situation worse, by trapping water, yet allowing oxygen to still reach wood.
As properly pressure preservative treated wood (UC-4B rated) will outlast anyone alive on our planet (https://www.hansenpolebuildings.com/2020/09/pressure-treated-post-frame-building-poles-rot/), it leads me to believe your columns are what is typically found at local lumber yards and big box stores and should never be used structurally in contact with ground (https://www.hansenpolebuildings.com/2014/05/building-code-3/). It is likely whoever began this build was aware of having improperly treated wood, so in an attempt to solve this, they applied Black-Jack™ Rubr-Coat 57. While an excellent foundation waterproofer, I will guess it was applied to wet wood and/or not thoroughly sealing columns in areas prone to decay. It has probably made the situation worse, by trapping water, yet allowing oxygen to still reach wood.
As you can access columns from outside, I would look towards cutting off columns at grade, removing affected areas from ground, then fill area with concrete, using a Code approved wet-set bracket to attach the remaining column to piers. This will be fairly labor intensive, however getting under treated wood out of the ground is your best solution.
If not up to performing this yourself, try posting on Craigslist under “Gigs” to find local help.
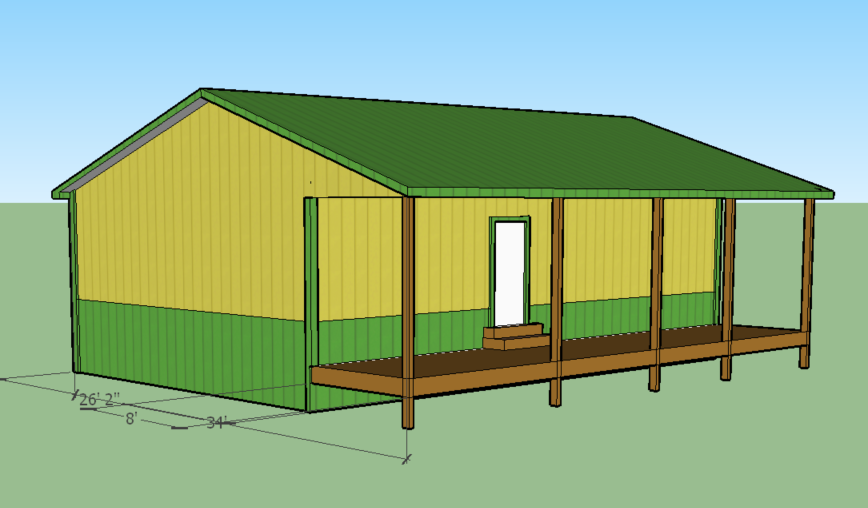 DEAR KEVIN: Obviously way too many variables to determine least expensive choice for all situations. Personally I would put house and porches under one roofline, regardless of price point. Reason number one is my line of sight out of windows would not be blocked by low porch eaves. Secondly, it eliminates a pitch break on roof. Pitch breaks take extra work and materials in order to be constructed to eliminate a leak point (read more here:
DEAR KEVIN: Obviously way too many variables to determine least expensive choice for all situations. Personally I would put house and porches under one roofline, regardless of price point. Reason number one is my line of sight out of windows would not be blocked by low porch eaves. Secondly, it eliminates a pitch break on roof. Pitch breaks take extra work and materials in order to be constructed to eliminate a leak point (read more here:  DEAR BRIAN: In order for wood to decay it requires a food source (wood), moisture, oxygen and right temperature. Postsaver and other sleeves are designed to separate wood from surrounding earth (or concrete). Neither earth nor concrete are causing premature decay (see previously listed requirements). I have yet to see any peer reviewed studies on any of these products, as to if they actually perform as advertised. In theory, if they were absolutely sealed at top and bottom, I suppose they could eliminate sources of oxygen, hence no decay (it is why posts do not rot roughly eight or more inches below ground surface – lack of oxygen). An open ended sleeve would not prevent ground water from wicking up wood grains by capillary action (no matter how tightly sealed), however this is a non-issue if oxygen is not present.
DEAR BRIAN: In order for wood to decay it requires a food source (wood), moisture, oxygen and right temperature. Postsaver and other sleeves are designed to separate wood from surrounding earth (or concrete). Neither earth nor concrete are causing premature decay (see previously listed requirements). I have yet to see any peer reviewed studies on any of these products, as to if they actually perform as advertised. In theory, if they were absolutely sealed at top and bottom, I suppose they could eliminate sources of oxygen, hence no decay (it is why posts do not rot roughly eight or more inches below ground surface – lack of oxygen). An open ended sleeve would not prevent ground water from wicking up wood grains by capillary action (no matter how tightly sealed), however this is a non-issue if oxygen is not present.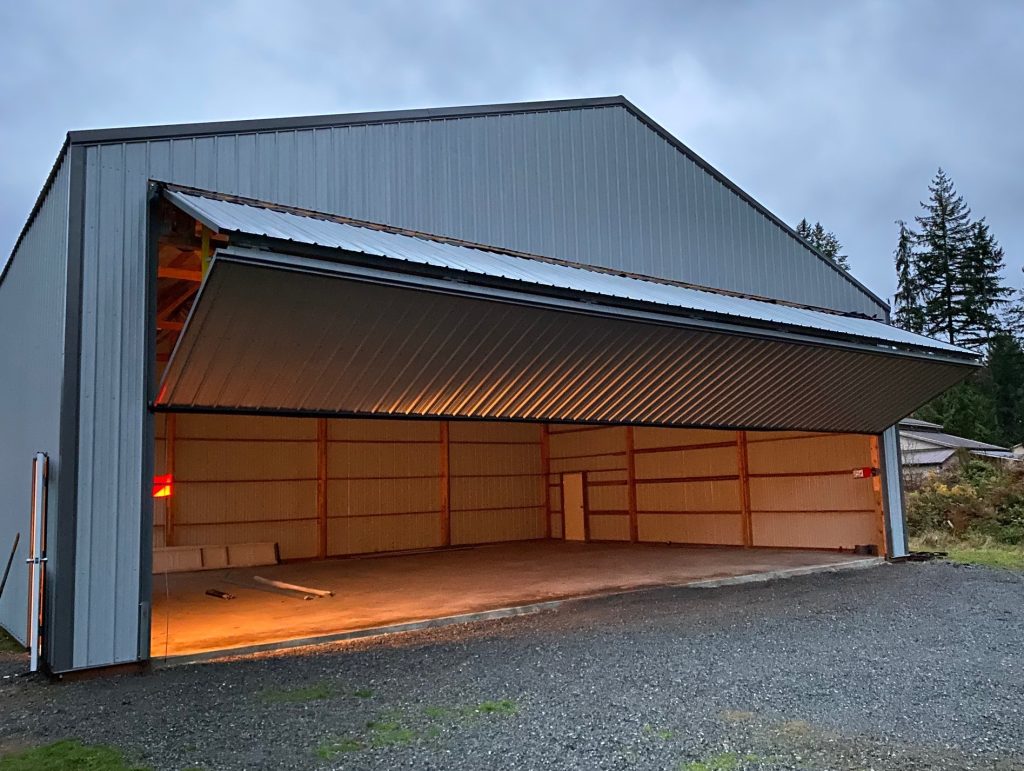
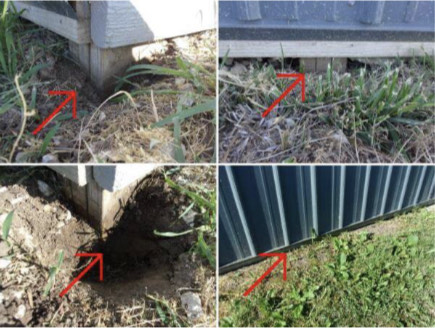
 DEAR POLE BARN GURU: My barn is a welded oil field pipe frame with what we call red iron purlins, basically a metal c channel. I had concrete poured yesterday and they didn’t use any wood framing. They just used the bottom purlin as the frame. Is this going to be an issue? Thank you, sir. PJ in MADISONVILLE
DEAR POLE BARN GURU: My barn is a welded oil field pipe frame with what we call red iron purlins, basically a metal c channel. I had concrete poured yesterday and they didn’t use any wood framing. They just used the bottom purlin as the frame. Is this going to be an issue? Thank you, sir. PJ in MADISONVILLE DEAR POLE BARN GURU: What areas in Washington State do you service?
DEAR POLE BARN GURU: What areas in Washington State do you service?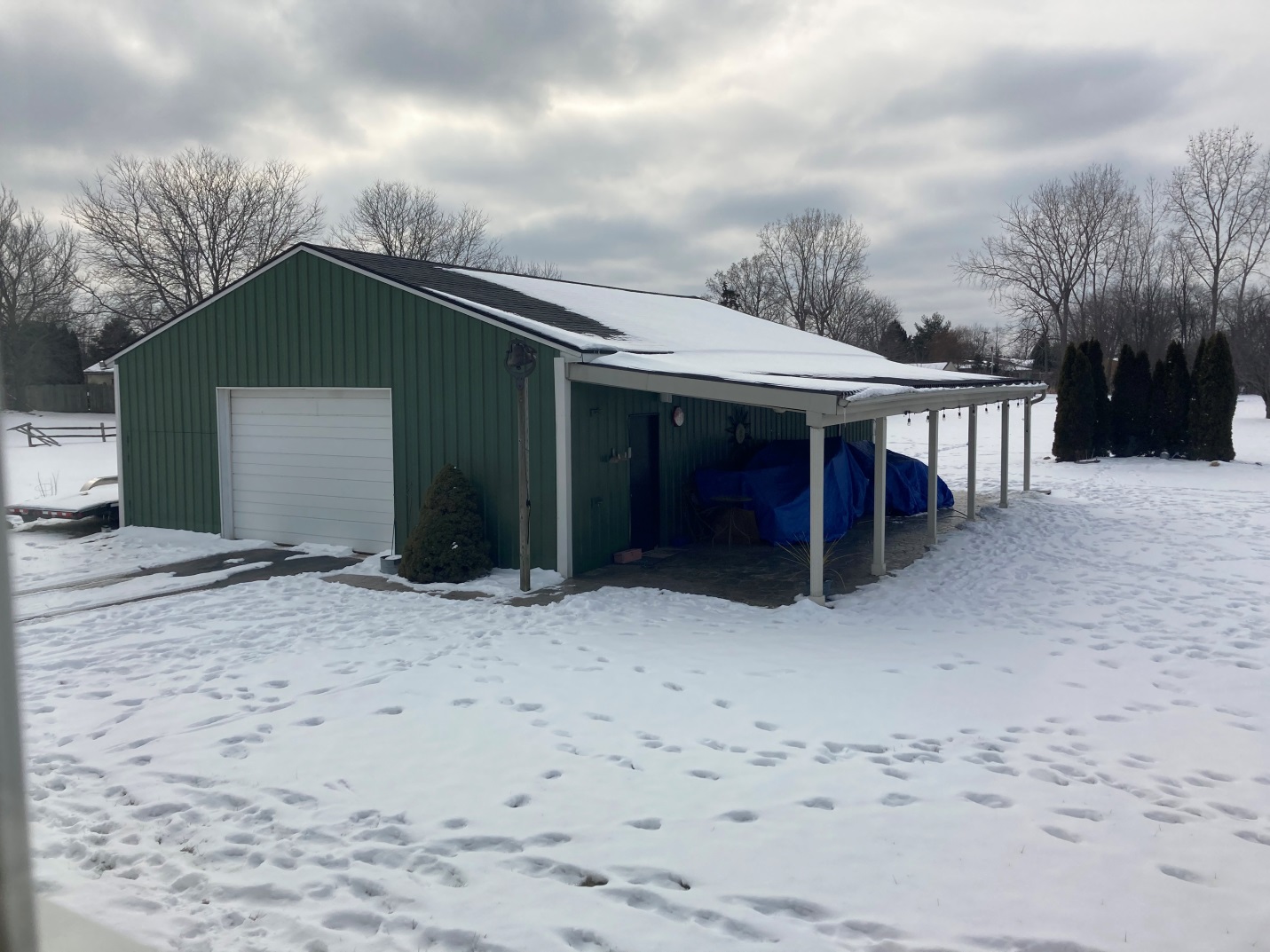
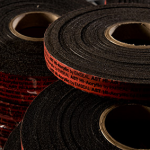 DEAR JON: Assuming new endwall columns for your addition can be placed directly against your existing endwall – framing will extend 1-1/2″ past these columns (effectively creating an overlap above your existing building). A piece of flashing known as sidewall, will go up your new endwall and lap onto your existing roof. Being as your existing roof has shingles, I would order Emseal expanding closures to use on underside of this flashing to seal against water infiltration. Sticky side of Emseal can be placed on flashing (inside of drip leg) and it will expand after installation to fill any irregularities. Wall steel is then applied to overlap this flashing.
DEAR JON: Assuming new endwall columns for your addition can be placed directly against your existing endwall – framing will extend 1-1/2″ past these columns (effectively creating an overlap above your existing building). A piece of flashing known as sidewall, will go up your new endwall and lap onto your existing roof. Being as your existing roof has shingles, I would order Emseal expanding closures to use on underside of this flashing to seal against water infiltration. Sticky side of Emseal can be placed on flashing (inside of drip leg) and it will expand after installation to fill any irregularities. Wall steel is then applied to overlap this flashing. DEAR AMY: Thank you for your kind words. Depending upon width of side sheds, we could probably have your building engineered using rafters at attached to shed eave side columns, main columns and cantilevered over center portion. Same concept could also be done using parallel chord trusses, however they would take up more depth. In either case, you could have a vaulted ceiling to follow roof lines.
DEAR AMY: Thank you for your kind words. Depending upon width of side sheds, we could probably have your building engineered using rafters at attached to shed eave side columns, main columns and cantilevered over center portion. Same concept could also be done using parallel chord trusses, however they would take up more depth. In either case, you could have a vaulted ceiling to follow roof lines.
 While properly pressure preservative treated lumber will last for generations embedded in ground (even without any sort of plastic sleeves), we recognize there are those, just like you, who feel far more confident with columns above ground. With this in mind, your least expensive and easiest to construct design solution will be poured concrete piers with wet set brackets embedded into them to attach your building’s columns.
While properly pressure preservative treated lumber will last for generations embedded in ground (even without any sort of plastic sleeves), we recognize there are those, just like you, who feel far more confident with columns above ground. With this in mind, your least expensive and easiest to construct design solution will be poured concrete piers with wet set brackets embedded into them to attach your building’s columns.  This plot has a relatively high annual rainfall (67 inches average) and warm temperatures (average high temperatures are 80 degrees F. or more from May until November) creating a harsh decay environment. Eastern subterranean termites are active at this site. Bugs, heat, water – you have it all! This location is within American Wood Protection Association (AWPA) Deterioration Zone 5, Severe Hazard – there is no greater severe hazard classification.
This plot has a relatively high annual rainfall (67 inches average) and warm temperatures (average high temperatures are 80 degrees F. or more from May until November) creating a harsh decay environment. Eastern subterranean termites are active at this site. Bugs, heat, water – you have it all! This location is within American Wood Protection Association (AWPA) Deterioration Zone 5, Severe Hazard – there is no greater severe hazard classification. The treating standards in the past were much more lax than today. 30 years ago you could treat wood to “.60 or REFUSAL” with CCA. Lots of really not treatable wood was ‘treated’ – I personally know people who did it. A past employer of mine used to send 6×6 DouglasFir to be CCA treated. DougFir will not take a waterborne treatment except with heat and different chemicals.
The treating standards in the past were much more lax than today. 30 years ago you could treat wood to “.60 or REFUSAL” with CCA. Lots of really not treatable wood was ‘treated’ – I personally know people who did it. A past employer of mine used to send 6×6 DouglasFir to be CCA treated. DougFir will not take a waterborne treatment except with heat and different chemicals.
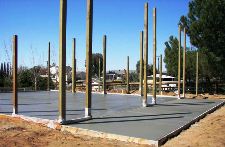 Hansen Pole Buildings Designer Kelly brought to me the question (posed by one of his clients) about the available (and feasibility) of the utilization of greater levels of preservative treatment chemicals for wooden columns embedded in the ground.
Hansen Pole Buildings Designer Kelly brought to me the question (posed by one of his clients) about the available (and feasibility) of the utilization of greater levels of preservative treatment chemicals for wooden columns embedded in the ground.





