Can You Provide Me With Engineer Sealed Blueprints?
Reader PARKER in PORT SAINT JOE writes:
“I’m looking to get a pole barn built and for my county I need engineer stamped prints before i can pull a permit, can you provide me with blueprints for the size I am wanting?”
www.HansenPoleBuildings.com is America’s leader in providing fully engineered, 100% custom designed, post frame building and barndominium kits, with multiple buildings in all 50 states. Your deliveries come from one or more of our thousands of shipping (minimizing delivery costs) – so chances are excellent we are ‘close’ to you (as well as supporting your local economy)!
![]() Your new building kit is designed for an average physically capable person, who can and will read and follow instructions, to successfully construct your own beautiful building shell, without extensive prior construction knowledge (and most of our clients do DIY – saving tens of thousands of dollars). We’ve had clients ranging from septuagenarians to fathers bonding with their teenage daughters erect their own buildings, so chances are – you can as well!
Your new building kit is designed for an average physically capable person, who can and will read and follow instructions, to successfully construct your own beautiful building shell, without extensive prior construction knowledge (and most of our clients do DIY – saving tens of thousands of dollars). We’ve had clients ranging from septuagenarians to fathers bonding with their teenage daughters erect their own buildings, so chances are – you can as well!
Your new building investment includes full multi-page 24” x 36” structural blueprints detailing location and attachment of every piece (as well as suitable for obtaining Building Permits), our industry’s best, fully illustrated, step-by-step installation manual, and unlimited technical support from people who have actually built post frame buildings. Even better – it includes our industry leading Limited Lifetime Structural Warranty!
Our engineers will only seal our plans when we are providing your materials, as otherwise they cannot guarantee materials specified by them will actually arrive onsite.
 For those without time or inclination, our plans will lead any building erector you may select who will actually follow them and utilize our Construction Manual, to a successful outcome.
For those without time or inclination, our plans will lead any building erector you may select who will actually follow them and utilize our Construction Manual, to a successful outcome.
A CAUTION in regards to ANY erector: If an erector tells you they can begin quickly it is generally either a big red flag, or there is a chance you are being price gouged. ALWAYS THOROUGHLY VET ANY CONTRACTOR https://www.hansenpolebuildings.com/2018/04/vetting-building-contractor/
We would appreciate an opportunity to participate in your new pole building. Please email your building specifics, site address and best contact number to our Design Studio Manager Caleb@HansenPoleBuildings.com 1(866)200-9657 Thank you.
 Pressure treatment: go visit your local big box store or lumber dealer and take a gander at treatment tags on their 6x6s. In order to be used structurally in ground, Building Codes require them to be UC-4B rated. In most instances, what is ‘on hand’ is only UC-4A and has 1/3rd less treatment chemical retention than what is mandated by Code. Usually UC-4B has to be special ordered (along with ‘special’ higher pricing) and results in lengthy delays. Cut off an end of a pressure treated 6×6 and note treatment chemicals do not penetrate completely. In an ideal dream world, where lumber does not check or split, this would not be an issue – however we do not live in such a world.
Pressure treatment: go visit your local big box store or lumber dealer and take a gander at treatment tags on their 6x6s. In order to be used structurally in ground, Building Codes require them to be UC-4B rated. In most instances, what is ‘on hand’ is only UC-4A and has 1/3rd less treatment chemical retention than what is mandated by Code. Usually UC-4B has to be special ordered (along with ‘special’ higher pricing) and results in lengthy delays. Cut off an end of a pressure treated 6×6 and note treatment chemicals do not penetrate completely. In an ideal dream world, where lumber does not check or split, this would not be an issue – however we do not live in such a world. DEAR SALVATORE: I see you have been working with Hansen Pole Buildings’ Designer Erik on your proposed project. There are a plethora of options available to you. One challenge is going to be it will be impossible to create a space with two, two bedroom apartments within a 700 square foot area.
DEAR SALVATORE: I see you have been working with Hansen Pole Buildings’ Designer Erik on your proposed project. There are a plethora of options available to you. One challenge is going to be it will be impossible to create a space with two, two bedroom apartments within a 700 square foot area.

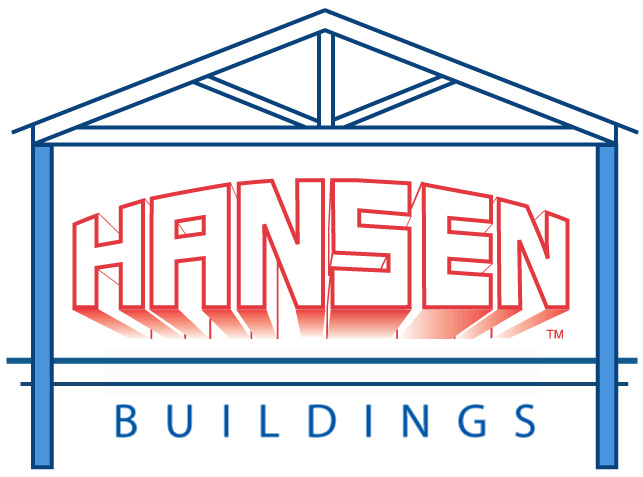
 In our system widths of 12’, 18’, 24’, 30’, 36’, 42’, 48’, 54’ and 60’ are most cost effective. For lengths, 24’, 36’, 48’, 60’, etc., providing building length is no greater than three times building width. Heights – even number multiples of two feet (10’, 12’, 14’, etc.).
In our system widths of 12’, 18’, 24’, 30’, 36’, 42’, 48’, 54’ and 60’ are most cost effective. For lengths, 24’, 36’, 48’, 60’, etc., providing building length is no greater than three times building width. Heights – even number multiples of two feet (10’, 12’, 14’, etc.).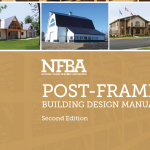 Rather than me chewing up a portion of your life you will never get back, I am deferring to Chapter 1 of NFBA’s (National Frame Builders Association) Post Frame Design Manual. Here is my overview when it was first published:
Rather than me chewing up a portion of your life you will never get back, I am deferring to Chapter 1 of NFBA’s (National Frame Builders Association) Post Frame Design Manual. Here is my overview when it was first published: 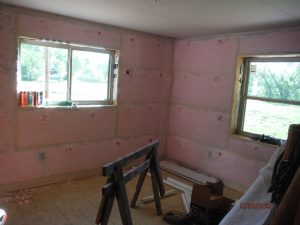 In order to minimize construction steps, material usage and create a deep insulation cavity, expect to see a design using commercial bookshelf girts. These will be placed horizontally 24 inches on center between columns. (Please read more here:
In order to minimize construction steps, material usage and create a deep insulation cavity, expect to see a design using commercial bookshelf girts. These will be placed horizontally 24 inches on center between columns. (Please read more here:  Mike the Pole Barn Guru says:
Mike the Pole Barn Guru says:
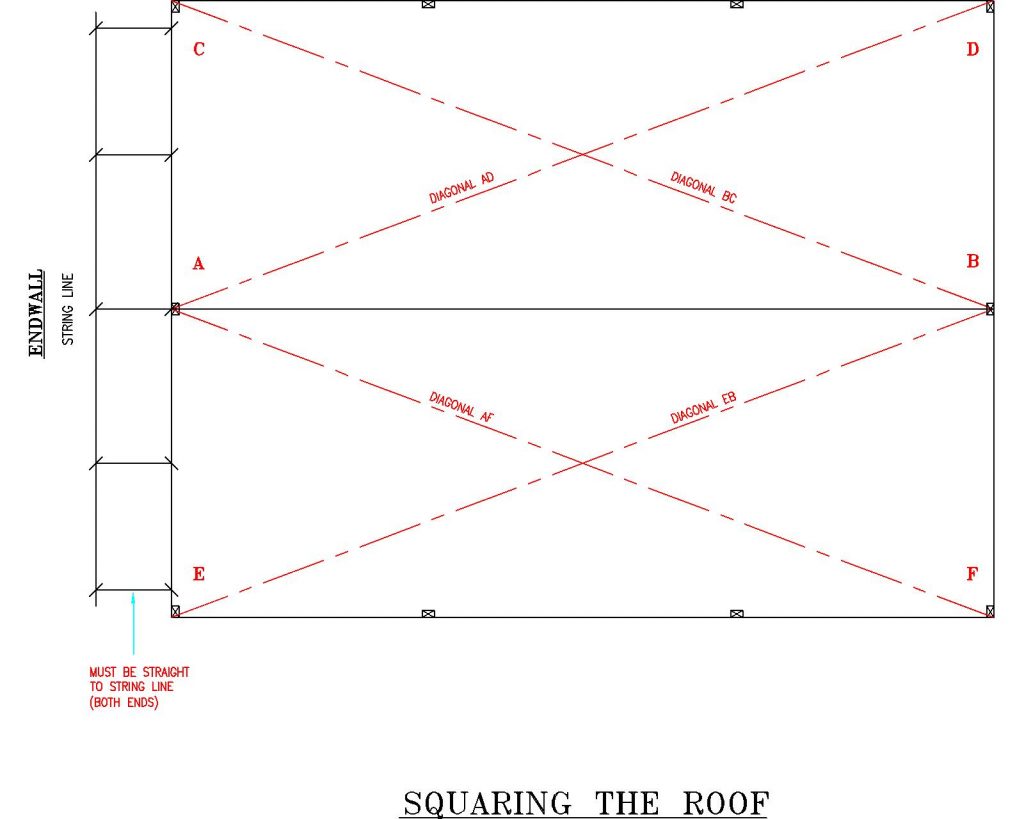
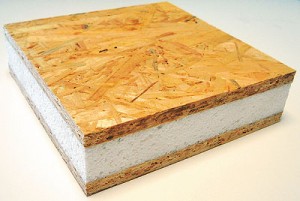 I know that the costs for SIPs mostly comes from the manufacturer having to essentially custom make each piece. In this application the SIP panels could be made as rectangles that are as wide as your center to center post distance and as tall as is convenient. Any angled pieces for gable ends and any fenestrations could be cut on site, reducing SIP manufacturing costs. The SIPs also would likely not have to have much dimensional lumber built into the SIP because it is just holding up itself and windows, not the whole building thereby drastically reducing your thermal bridging. You could also foam seal between the SIP panels to provide air sealing (which I believe is standard for SIPs anyway.)
I know that the costs for SIPs mostly comes from the manufacturer having to essentially custom make each piece. In this application the SIP panels could be made as rectangles that are as wide as your center to center post distance and as tall as is convenient. Any angled pieces for gable ends and any fenestrations could be cut on site, reducing SIP manufacturing costs. The SIPs also would likely not have to have much dimensional lumber built into the SIP because it is just holding up itself and windows, not the whole building thereby drastically reducing your thermal bridging. You could also foam seal between the SIP panels to provide air sealing (which I believe is standard for SIPs anyway.)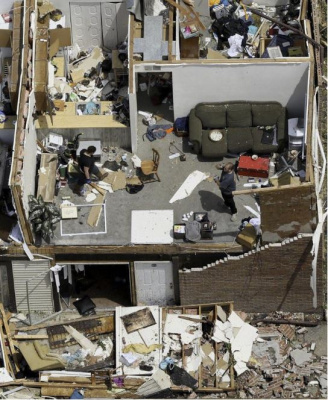 Tornado damage in Jefferson City, Mo. as seen on Thursday, May 23, 2019. Photo by David Carson, St. Louis Post-Dispatch.
Tornado damage in Jefferson City, Mo. as seen on Thursday, May 23, 2019. Photo by David Carson, St. Louis Post-Dispatch.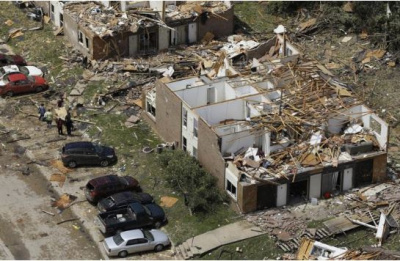 The entire construction industry can greatly benefit by staying focused on providing framer-friendly details that are easy to understand and implement. It’s critical that we come together with the goal of fostering innovation, using accepted engineering practice, creating installation best practices, working closely with professional framers and assisting building departments to focus inspections on key load path elements. We all are educators. By working together, we will significantly improve the built environment.”
The entire construction industry can greatly benefit by staying focused on providing framer-friendly details that are easy to understand and implement. It’s critical that we come together with the goal of fostering innovation, using accepted engineering practice, creating installation best practices, working closely with professional framers and assisting building departments to focus inspections on key load path elements. We all are educators. By working together, we will significantly improve the built environment.”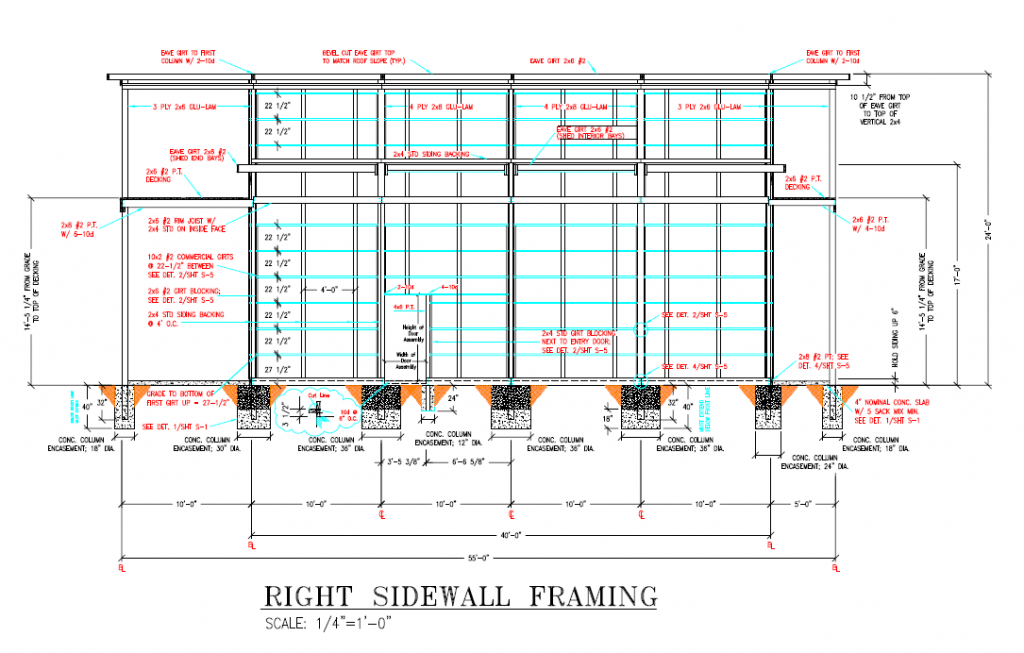
 Fast forwarding a few centuries, near Browns Valley, on the western side of Lake Traverse, in South Dakota, Jeff Medbery owned a 96 foot by 96 foot pole barn known as “The Salt Shack”. Jeff would buy both bulk salt as well as pre-bagged salt, truck it in from Utah and then redistribute it. The bulk salt was used for de-icing roads in winter, while the bagged salt went for water softening. Eventually Jeff sold the land and building, in order to retire, and it is now the home of the Hansen Pole Buildings’ Productions building, where components for post frame building kits are shipped to locations all over the United States.
Fast forwarding a few centuries, near Browns Valley, on the western side of Lake Traverse, in South Dakota, Jeff Medbery owned a 96 foot by 96 foot pole barn known as “The Salt Shack”. Jeff would buy both bulk salt as well as pre-bagged salt, truck it in from Utah and then redistribute it. The bulk salt was used for de-icing roads in winter, while the bagged salt went for water softening. Eventually Jeff sold the land and building, in order to retire, and it is now the home of the Hansen Pole Buildings’ Productions building, where components for post frame building kits are shipped to locations all over the United States.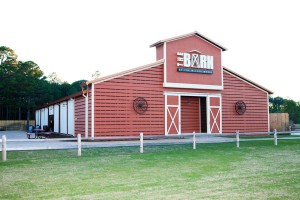 What the good (yet uniformed) mayor is missing is a “pole barn” (more properly referred to as a post frame building) can look just like any other building.
What the good (yet uniformed) mayor is missing is a “pole barn” (more properly referred to as a post frame building) can look just like any other building.

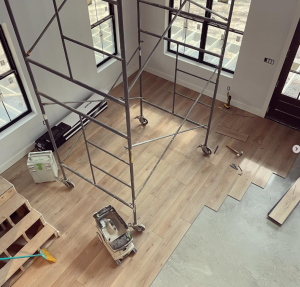 As providers of post frame (pole) building kit packages, Hansen Buildings is often requested to show non-structural “interior walls” on plans. While we can do so, keep in mind if they are shown on the plans to be in a specific location, they had better end up there in the finished building. Your Building Official will insist upon this. This takes away the inherent flexibility of the pole building design. And redrafting the plans to match what you actually built is not the cheapest solution.
As providers of post frame (pole) building kit packages, Hansen Buildings is often requested to show non-structural “interior walls” on plans. While we can do so, keep in mind if they are shown on the plans to be in a specific location, they had better end up there in the finished building. Your Building Official will insist upon this. This takes away the inherent flexibility of the pole building design. And redrafting the plans to match what you actually built is not the cheapest solution.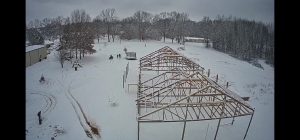 Wood is more workable than steel, so it’s easier for a building owner to construct it themselves. With all steel buildings, many components are far too heavy to be moved and placed without expensive material handling equipment, like forklifts and cranes. All steel buildings require hiring expensive engineers to design foundation plans. With pole buildings, the foundation plans are part of the drawings. The foundations of all steel buildings must be absolutely, perfectly square and level and anchor bolts precisely placed, otherwise the bolt holes of the steel frame components will not align.
Wood is more workable than steel, so it’s easier for a building owner to construct it themselves. With all steel buildings, many components are far too heavy to be moved and placed without expensive material handling equipment, like forklifts and cranes. All steel buildings require hiring expensive engineers to design foundation plans. With pole buildings, the foundation plans are part of the drawings. The foundations of all steel buildings must be absolutely, perfectly square and level and anchor bolts precisely placed, otherwise the bolt holes of the steel frame components will not align.





