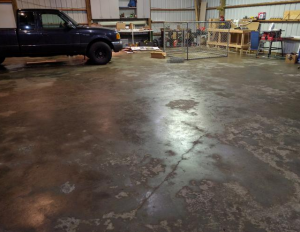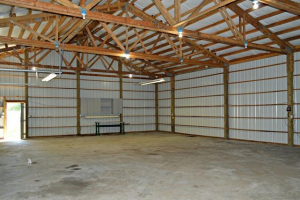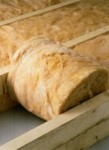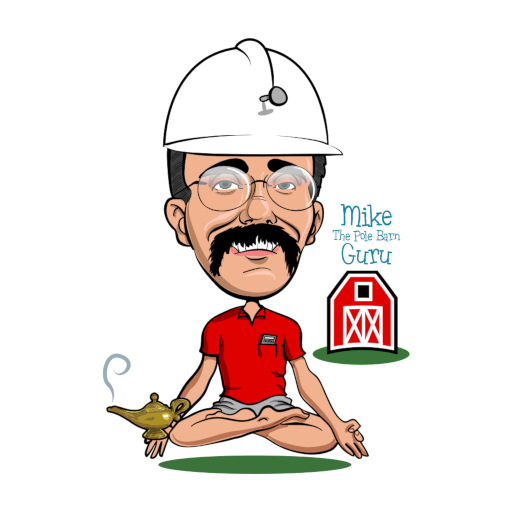This Wednesday the Pole barn Guru answers reader questions about the need to double up trusses on a 24×36 with 2×6 trusses 12′ OC, use of existing brackets in a stem wall for a post frame home, and best method of ceiling insulation with “double bubble” on roof.
DEAR POLE BARN GURU: Building pole barn 24’x36′ with 2″x6″ trusses 12′ OC. Do I need to double up the trusses or will a single do? GARY in KANAB
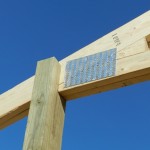 DEAR GARY: While it may be possible to have single trusses designed to support loads adequately on 12 foot centers, we have always utilized a double truss system for interior clear spans, with a single truss on each end.
DEAR GARY: While it may be possible to have single trusses designed to support loads adequately on 12 foot centers, we have always utilized a double truss system for interior clear spans, with a single truss on each end.
Why? To begin with, probability of two trusses, physically connected to each other, having an exact identical weak point would be infinitesimally small. This sort of redundancy minimizes possibilities of a failure, even with loads far in excess of original design. Double trusses also require far less bracing than do single trusses.
If you have not yet ordered your building, our team would certainly like to discuss it further, as we have provided hundreds of fully engineered post-frame buildings to our clients in Utah.
 DEAR POLE BARN GURU: There is an existing stem wall foundation (only a few years old) on the property we recently purchased. Obviously we would like to utilize the existing stem wall. It seems as if it was built with a post frame building in mind because there are brackets already anchored in. The stem wall is a 50×70 foot rectangle, though we do not want to build a 3500 sqf home. Can we build a post frame home on part of the stem wall (utilizing the unused portions as a porch perhaps?) and would this approach even make sense? ANDY in BURLEY
DEAR POLE BARN GURU: There is an existing stem wall foundation (only a few years old) on the property we recently purchased. Obviously we would like to utilize the existing stem wall. It seems as if it was built with a post frame building in mind because there are brackets already anchored in. The stem wall is a 50×70 foot rectangle, though we do not want to build a 3500 sqf home. Can we build a post frame home on part of the stem wall (utilizing the unused portions as a porch perhaps?) and would this approach even make sense? ANDY in BURLEY
DEAR ANDY: Like you, I hate to waste anything seemingly of value. It may very well be possible to utilize your existing foundation – provided it passed previous inspections from your Building Department. If not, it may be necessary to have a local engineer do an inspection to determine adequacy. From our end, we would need to know specifics of existing brackets (as well as their spacing), as they may be inadequate to attach to.
 DEAR POLE BARN GURU: I have a 30 x 40 pole barn I use for a shop and office with double bubble insulation between the purlins and the steel roof. The roof pitch is 4:12 and ceilings are 12′ high. I would like to use blown in cellulose over a steel panel ceiling. Do I need a vapor barrier between the cellulose and the coated steel ceiling panels if I maintain good air flow between the eave vents and the ridge vent? Thanks in advance for the advice. DENNIS in WASHINGTON
DEAR POLE BARN GURU: I have a 30 x 40 pole barn I use for a shop and office with double bubble insulation between the purlins and the steel roof. The roof pitch is 4:12 and ceilings are 12′ high. I would like to use blown in cellulose over a steel panel ceiling. Do I need a vapor barrier between the cellulose and the coated steel ceiling panels if I maintain good air flow between the eave vents and the ridge vent? Thanks in advance for the advice. DENNIS in WASHINGTON
DEAR DENNIS: Fire retardant chemicals in cellulose insulation react negatively with steel, if any moisture happens to become present. Due to this, and cellulose being relatively heavy, you might want to consider blown in fiberglass (although difficult to find, granulated Rockwool would be an even better choice, as it is unaffected by moisture). If you do determine cellulose is your best fit, you will want to have a vapor barrier to keep it out of contact with your steel ceiling panels.
 DEAR POLE BARN GURU: I am looking to build a 20ft x 24ft pole barn garage. The footings are going to be drilled and filled with concrete now, with the structure being completed at a future date. My city engineer requires 30″ deep footings. He was not able to say for sure what diameter footing I needed to drill. Do you have any insight to what diameter footing I should expect to need for this size structure? JOE in CINCINNATI
DEAR POLE BARN GURU: I am looking to build a 20ft x 24ft pole barn garage. The footings are going to be drilled and filled with concrete now, with the structure being completed at a future date. My city engineer requires 30″ deep footings. He was not able to say for sure what diameter footing I needed to drill. Do you have any insight to what diameter footing I should expect to need for this size structure? JOE in CINCINNATI  DEAR POLE BARN GURU: I was fortunate to have acquired enough columns for a building. My question as these are not ground contact columns and I prefer at this time to not pour a concrete floor is it allowable to pour a perimeter of concrete ( 2’x2′,3’x2′?) thickened edge if you will and set the columns to keep them off the ground? I was thinking partially setting rebar perpendicular in the concrete leaving 1-2′ protruding towards the buildings center to tie a future slab possibility into what would be the existing edge ( foundation). This is a cost driven situation as you may have already surmised. Really appreciate your knowledge and time. RICK in TWO RIVERS
DEAR POLE BARN GURU: I was fortunate to have acquired enough columns for a building. My question as these are not ground contact columns and I prefer at this time to not pour a concrete floor is it allowable to pour a perimeter of concrete ( 2’x2′,3’x2′?) thickened edge if you will and set the columns to keep them off the ground? I was thinking partially setting rebar perpendicular in the concrete leaving 1-2′ protruding towards the buildings center to tie a future slab possibility into what would be the existing edge ( foundation). This is a cost driven situation as you may have already surmised. Really appreciate your knowledge and time. RICK in TWO RIVERS 





 DEAR BRIAN: While pre-painted ribbed steel siding is the most durable and cost effective siding available, some jurisdictions just do not ‘get it’ and demand (as is their right) alternative sidings. When we engineer using commercial bookshelf wall girts, we limit deflection to what sheetrock will withstand, so they are effective with any type of external siding materials. No changes to structural system will need to be made, other than vertical blocking between wall girts every 4′ (in order to provide a nailing surface for edges of OSB). If you use vinyl siding, then 7/16″ OSB and a Weather Resistant barrier will be necessary. Typical nailing will be 8d common nails at 3″ on center along panel edges.
DEAR BRIAN: While pre-painted ribbed steel siding is the most durable and cost effective siding available, some jurisdictions just do not ‘get it’ and demand (as is their right) alternative sidings. When we engineer using commercial bookshelf wall girts, we limit deflection to what sheetrock will withstand, so they are effective with any type of external siding materials. No changes to structural system will need to be made, other than vertical blocking between wall girts every 4′ (in order to provide a nailing surface for edges of OSB). If you use vinyl siding, then 7/16″ OSB and a Weather Resistant barrier will be necessary. Typical nailing will be 8d common nails at 3″ on center along panel edges. DEAR POLE BARN GURU: Can a pole barn building have a basement? CLARK in HILLSBORO
DEAR POLE BARN GURU: Can a pole barn building have a basement? CLARK in HILLSBORO  DEAR POLE BARN GURU: I’m building a 36x64x16 8′ truss spacing . We want exposed truss and ceiling cavity without the use of drop ceiling or blown in bat. My question is it smart to use 2×6 purlins instead of 2×4 to allow for room for faced 6″ insulation to get a R19 value, besides spray foam what are some other options. Thanks. ZACH in LAUREL
DEAR POLE BARN GURU: I’m building a 36x64x16 8′ truss spacing . We want exposed truss and ceiling cavity without the use of drop ceiling or blown in bat. My question is it smart to use 2×6 purlins instead of 2×4 to allow for room for faced 6″ insulation to get a R19 value, besides spray foam what are some other options. Thanks. ZACH in LAUREL 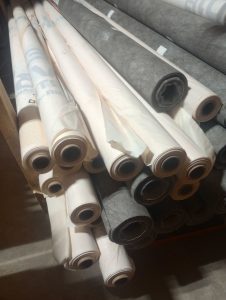 Spent many a winter day on Mount Bachelor’s slopes back when I lived in Oregon (even 4th of July one year), so am familiar with your turf (my step-brothers also live in your immediate area).
Spent many a winter day on Mount Bachelor’s slopes back when I lived in Oregon (even 4th of July one year), so am familiar with your turf (my step-brothers also live in your immediate area).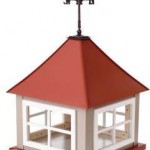 DEAR POLE BARN GURU: What base size and height is correct for a cupolas for a 32’ wide by 36’ long by 35-40’ high with a 10 over 12 pitch roof? Thank you for your answer. NANCY in SPENCER
DEAR POLE BARN GURU: What base size and height is correct for a cupolas for a 32’ wide by 36’ long by 35-40’ high with a 10 over 12 pitch roof? Thank you for your answer. NANCY in SPENCER DEAR DAVE: Appreciate your being a big fan – thank you!
DEAR DAVE: Appreciate your being a big fan – thank you! DEAR ERIC: 40 years ago I provided a post frame building kit package for a tire dealer in Pahrump!
DEAR ERIC: 40 years ago I provided a post frame building kit package for a tire dealer in Pahrump!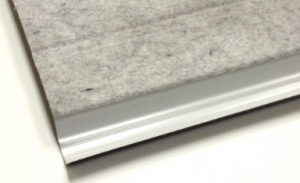 DEAR SHARON: Typically when I hear people talk about birds having destroyed pole building insulation I think of what is commonly known as Metal Building Insulation. Usually this is a thin layer of fiberglass with a white vinyl face – and once birds get started into it, there is no turning back
DEAR SHARON: Typically when I hear people talk about birds having destroyed pole building insulation I think of what is commonly known as Metal Building Insulation. Usually this is a thin layer of fiberglass with a white vinyl face – and once birds get started into it, there is no turning back 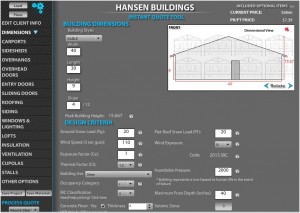 DEAR TIM: Always a pleasure to hear from a “lumber guy”. Our blueprints are actually drafted individually on AutoCAD, however we are gradually transitioning to where most fairly straightforward work will be automated from our trademarked and proprietary “Instant Pricing” system. We searched everywhere trying to find a computer program able to actually accurately do a structural analysis of post frame buildings and found none existed. We created our own and added to it abilities to do real time quotes for any climactic condition and anywhere in America. Our program does quotes, invoices, material takeoffs, creates purchase orders and interfaces with our client data base.
DEAR TIM: Always a pleasure to hear from a “lumber guy”. Our blueprints are actually drafted individually on AutoCAD, however we are gradually transitioning to where most fairly straightforward work will be automated from our trademarked and proprietary “Instant Pricing” system. We searched everywhere trying to find a computer program able to actually accurately do a structural analysis of post frame buildings and found none existed. We created our own and added to it abilities to do real time quotes for any climactic condition and anywhere in America. Our program does quotes, invoices, material takeoffs, creates purchase orders and interfaces with our client data base.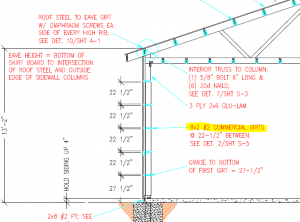 DEAR POLE BARN GURU:
DEAR POLE BARN GURU: Seven Reasons Why Your Next Barndominium Should Be Pole Frame Construction
Seven Reasons Why Your Next Barndominium Should Be Pole Frame Construction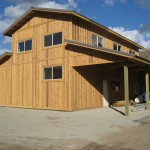 DEAR POLE BARN GURU:
DEAR POLE BARN GURU:  DEAR JIM:
DEAR JIM:  DEAR SCOTT: Regardless of whether your addition will be open, enclosed, or somewhere in between uplift should always be a consideration. Ideally the original EOR (Engineer of Record) who designed your 40′ x 80′ building would be consulted, not only because of a potential uplift issue, but also due to what affect open carport will have upon existing building. You may be placing wind shear issues upon endwall closest to addition and these will need to be addressed, as well as if endwall column footings will be adequate to support added weight (not just dead load, but also potential weight of a snowfall). An issue of drifting needs to be reviewed also, as snow could build up upon carport roof against existing endwall.
DEAR SCOTT: Regardless of whether your addition will be open, enclosed, or somewhere in between uplift should always be a consideration. Ideally the original EOR (Engineer of Record) who designed your 40′ x 80′ building would be consulted, not only because of a potential uplift issue, but also due to what affect open carport will have upon existing building. You may be placing wind shear issues upon endwall closest to addition and these will need to be addressed, as well as if endwall column footings will be adequate to support added weight (not just dead load, but also potential weight of a snowfall). An issue of drifting needs to be reviewed also, as snow could build up upon carport roof against existing endwall.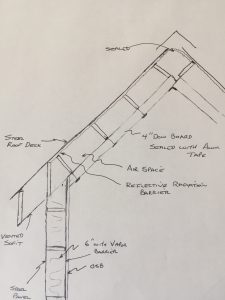 I love my two pole buildings I purchased from you guys. Just need some help on insulating the roof on my last building.
I love my two pole buildings I purchased from you guys. Just need some help on insulating the roof on my last building. 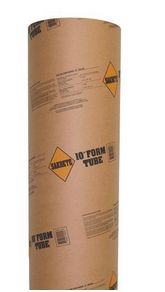 DEAR PATRICK: Back when I was a contractor we would run into this situation occasionally. Our solution then was to stand columns in holes, brace them and then backfill with pre-mix concrete with very little water in it. Concrete weight would displace water in hole. It did take a significant amount of concrete, however it was only about $30 a yard then.
DEAR PATRICK: Back when I was a contractor we would run into this situation occasionally. Our solution then was to stand columns in holes, brace them and then backfill with pre-mix concrete with very little water in it. Concrete weight would displace water in hole. It did take a significant amount of concrete, however it was only about $30 a yard then.