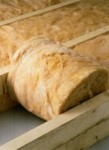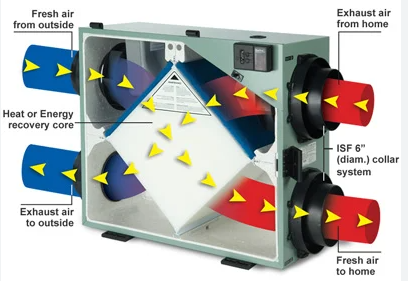If you happen to be considering building a pole building in a part of the country where sidewall columns MUST (it is a mindset, not a structural requirement) be every eight feet and trusses MUST be every two or four feet, then it is time to take a leap of faith out of the very small box!
Read more on truss spacing here: https://www.hansenpolebuildings.com/blog/2011/06/pole-barn-truss-spacing/
On to the topic at hand…..

Whilst I am a proponent of insulating above flat level ceilings, there are cases where this just isn’t what people have in mind for their new post frame buildings. Whether it is to create dramatic vaulted ceilings, or just to be different, every reason is valid.
The challenge is… how to get adequate insulation between purlins into a typically very small area.
With typical “Western” style pole barns, double trusses are placed every 10 to 14 feet with 2×6 or larger roof purlins on edge between the trusses.
Even using high density insulation batts, the R-23 from a 2×6 insulation cavity is only going to be adequate in the deepest South.
There ARE solutions….using larger roof purlins being a very simple one. Using high density batts would allow for R-46 in a 2×12 purlin. Or, for increased depth, furring strips could be added to the underside of any sized purlins.
If gypsum wallboard is to be added to the underside of the roof purlins, a deeper purlin is often required to prevent undue deflection from cracking drywall joints.
Oh, I forgot to mention, purlins are best placed 24 inches on center, to fit with the most common insulation width, and insulation between purlins should be unfaced.
Further insulation may be added by the use of high R foam boards placed beneath the purlins; however Code requires them to be covered with a fire barrier on the inhabited side.
For more foam board information: https://www.hansenpolebuildings.com/blog/2012/04/rigid-insulation-boards/ and https://www.hansenpolebuildings.com/blog/2012/04/foam-board/
There IS a challenge, which we have not yet delved into….ventilation is required between the insulation and the roof deck. The roof purlins running the length of the building prohibit airflow, and even if the insulation was not the same thickness as the cavity (depth of the purlin), not enough holes could be drilled through the purlins to allow adequate airflow and not degrade the purlin strength.
The solution: Lay 2x4s flat on top of the purlin, running up the roof. Although these 2×4’s and their connections need to be structurally verified against uplift conditions, in most cases, spaced every four feet will prove adequate. This space will become the “air chase” between vented sidewall overhangs and the vented ridge cap.
On top of this layer of 2×4’s, reflective radiant barriers needs to be placed. This prevents warm moist air from contacting the underside of the roof steel. Using a product with a tab along one edge with an adhesive pull strip, helps to make sure no air will leak through the vapor barrier. (Go to www.buyreflectiveinsulation.com for reflective radiant barrier information and pricing).
In order to attach the roof steel, yet another layer of flat 2×4 needs to be added. As the previous layer runs from eave to ridge, this layer will be used to attach the roof steel. Spacing of these will be dependent upon the snow and wind loads, but they usually will be no greater than 32 inches on center. Besides affording the ability to attach the purlins to a wide target (the 3-1/2 inch face of the 2×4), the dead air space increases the effectiveness of the reflective radiant barrier.









You need to fix mini rafters beneath the purlins that follow the rafters above, put your insulation in the enlarged space that this creates then fit your ceiling to those mini rafters. this way you could use any conventional air based insulation but my recommendation would be cellulose fibre.
While you propose an interesting solution, most building owners do not want to add the thickness to their roof system which would be taken up by the “mini rafters” – when the size of the purlins can just be adjusted to match insulation demands. What is the basis of your cellulose fibre recommendation?
I have a 2 x 10 rafter ceiling with 2 x 4 purlins.
It is sheathed in 1/2 OSB and sealed with a bituminous foil faced roofing.
I wish to insulate the ceiling what would I need in southern AZ?
In order to meet International Energy Conservation Code requirements you need to achieve at least R-49. This would take roughly seven inches of closed cell spray foam, or three of closed cell and fill balance of cavity with either open cell spray foam or rock/mineral wool unfaced batts.