HELP I Didn’t Do Enough Research
Reader JORDAN writes:
“Unfortunately I didn’t do enough research before building a post frame building. I’m running into a lot of deflection on the gable end of a 48x72x16’ high building. I made my own laminated columns out of 4 ply 2×6 southern yellow pine and liquid nails. Unfortunately none of the glue adhered at all and I’ts down to just a nail lam. Would a guy be better off sistering a couple 2×6 boards on each side of the current posts or trying to change columns out to an actual laminated column for strength? I think I found some of the problem being that there were no wind ties or truss bracing going from gable end to gable end, from post to post. Another mistake I made was doing 2’ o.c. Truss spacing. By following the truss drawings for bracing required had no mention of wind ties. I am assuming they thought it was going to be a stick-built style framing. The building is partially enclosed it has a 14’x14’ door that’s open on the opposite gable end. Will that have an effect on wind resistance and flex? I’m unfortunately not an engineer or a very good carpenter but I’m wondering if a few years down the road when the savings will agree to maybe do a mono truss porch every 8’ to see if that will help stiffen up this wall. It’s definitely taking the prevailing wind and I don’t have any plans for an interior wall to still it up. It will eventually be finished on the inside to have living quarters in it. I appreciate your advice. Thank you.”
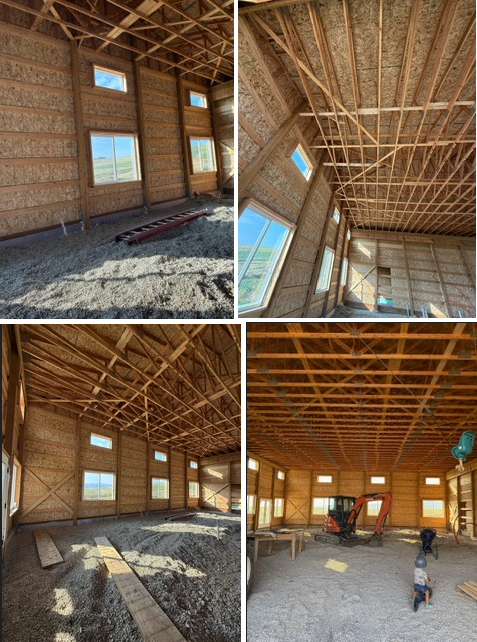
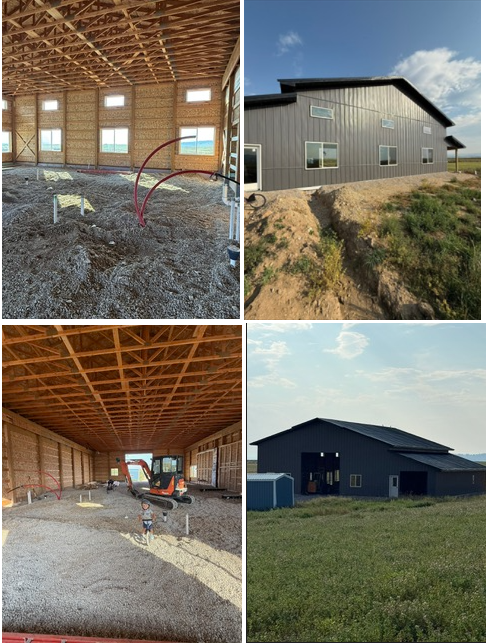
To be blunt – your problem is you built a very large structure, without having site specific engineer sealed plans. You will now spend more to fix what you have, than what you would have paid an engineer. Your site is what is known as an Exposure C for wind – nothing to stop direct wind exposure in one or more quadrants. This requires roughly 20% stronger of a wind resistant design, than same design wind speed on a protected site.
For extended reading on wind exposure please see:
https://www.hansenpolebuildings.com/2022/06/wind-exposure-and-confusion/
https://www.hansenpolebuildings.com/2022/06/wind-exposure-and-confusion-part-ii/
https://www.hansenpolebuildings.com/2022/06/wind-exposure-and-confusion-part-iii/
Significant grief (and likely expense) could have been avoided had you ordered a Hansen Pole Building to start with.
Moving forward – first a disclaimer, please keep in mind, I went to school to be an architect, not an engineer, so any suggestions I may make, must be reviewed by a Registered Professional Engineer and are not to be construed as me practicing engineering.
Our engineers would typically have specified true glulaminated columns, fabricated from three 2400f (Machine Stress Rated lumber with a fiberstress in bending of 2400) for your endwall columns. 2×6 #2 Southern Pine has an Fb rating of 1000, or 41.67% as strong. A “fix” might be to add two (2) more 2×6 to each set of four currently existing – ideally one on each side. This entire assembly could be connected with Simpson SDWS22800DB timber screws, probably every six inches, from each side, staggered to avoid splitting and alternated so screws from each side are not running into each other.
But wait – there is more (feel like you just entered into an infomercial?)…..
At each endwall column, you will probably need to run a T brace (two 2×4 connected with SDWS16300 screws every 12 inches to form a T), These will need to attach to each set of columns at ceiling height and run through your trusses up tight to top chord of truss at eight feet from each end. Brace should be secured to column – expect four to six SDWS16300 screws, as well high end to truss top chord with Simpson LSTA12 (half on brace other half to top chord) – this will likely take some twisting of LSTA bracket.
This needs to be done to columns on BOTH ends of building, not just one.
This or similar, should greatly reduce your endwall deflection issues.
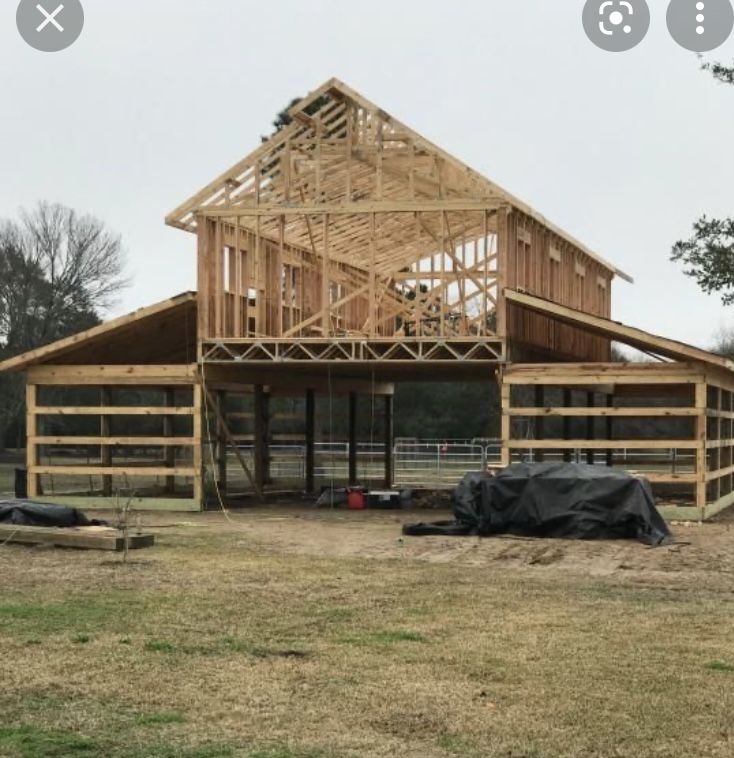

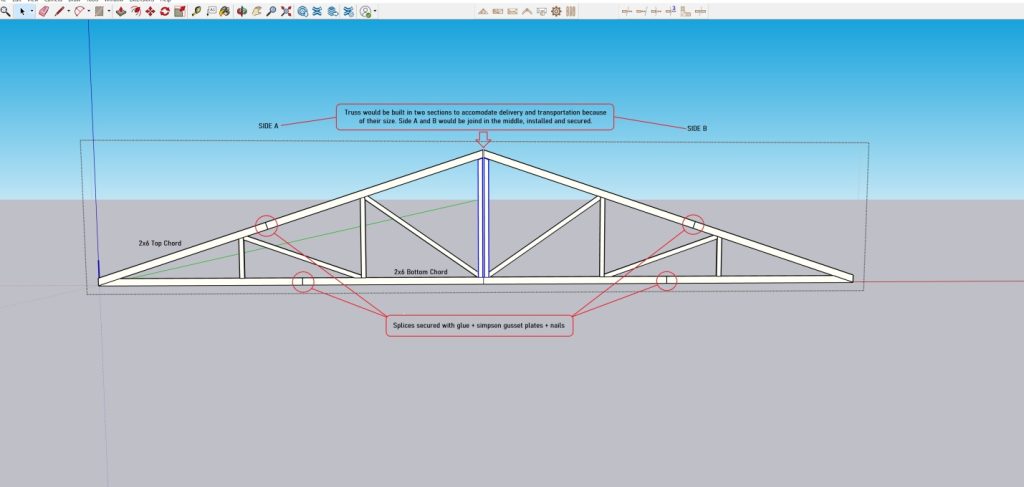
 I spent two decades in management or owning prefabricated metal connector plated wood truss plants. In my humble opinion – attempting to fabricate your own trusses of this magnitude is a foolhardy endeavor, for a plethora of reasons:
I spent two decades in management or owning prefabricated metal connector plated wood truss plants. In my humble opinion – attempting to fabricate your own trusses of this magnitude is a foolhardy endeavor, for a plethora of reasons: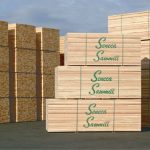 Contractors generally have no qualms about using leftover materials from prior jobs, or purchasing cheaper materials than specified. If you seriously are concerned about material quality, take control yourself. Be aware, when contractors purchase materials for your building, they will mark them up. Paying for materials yourself assures you of not having liens against your property for bills your contractor did not pay.
Contractors generally have no qualms about using leftover materials from prior jobs, or purchasing cheaper materials than specified. If you seriously are concerned about material quality, take control yourself. Be aware, when contractors purchase materials for your building, they will mark them up. Paying for materials yourself assures you of not having liens against your property for bills your contractor did not pay. Hiring a contractor? Then, standards for workmanship should be clearly specified. For post-frame buildings this would be Construction Tolerance Standards for Post-Frame Buildings (ASAE Paper 984002) and Metal Panel and Trim Installation Tolerances (ASAE Paper 054117). Depending upon scope of work, other standards may apply such as ACI (American Concrete Institute) 318, ACI Concrete Manual and APA guidelines (American Plywood Association).
Hiring a contractor? Then, standards for workmanship should be clearly specified. For post-frame buildings this would be Construction Tolerance Standards for Post-Frame Buildings (ASAE Paper 984002) and Metal Panel and Trim Installation Tolerances (ASAE Paper 054117). Depending upon scope of work, other standards may apply such as ACI (American Concrete Institute) 318, ACI Concrete Manual and APA guidelines (American Plywood Association).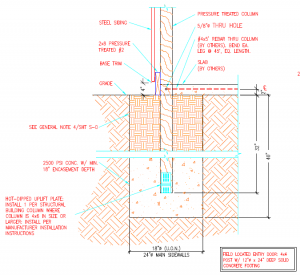 Sigh…..without an adequate footing beneath columns your building is going to sink. A minimum 6″ thick concrete footing needs to be poured under every column. There should also be a provision to prevent uplift. I would recommend no further payments to them until this issue is resolved. They should be providing an engineer certified solution to this.
Sigh…..without an adequate footing beneath columns your building is going to sink. A minimum 6″ thick concrete footing needs to be poured under every column. There should also be a provision to prevent uplift. I would recommend no further payments to them until this issue is resolved. They should be providing an engineer certified solution to this.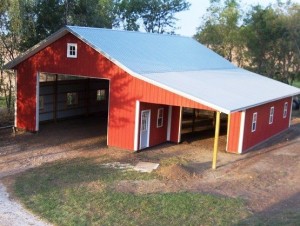 Wikipedia may consider a lean-to a simple structure, however there is far more involved than may meet the eye. Before diving deep into adding a lean-to to an existing pole barn (post frame building) a competent Registered Design Professional (RDP – engineer or architect) should be engaged to determine the adequacy of the existing structure to support the lean-to. Failure to do so can result in catastrophic failures – causing injury or death.
Wikipedia may consider a lean-to a simple structure, however there is far more involved than may meet the eye. Before diving deep into adding a lean-to to an existing pole barn (post frame building) a competent Registered Design Professional (RDP – engineer or architect) should be engaged to determine the adequacy of the existing structure to support the lean-to. Failure to do so can result in catastrophic failures – causing injury or death.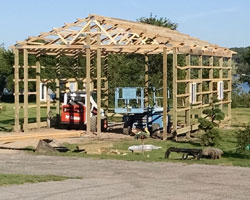
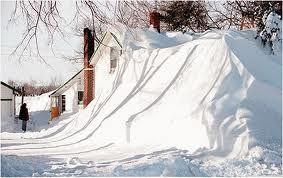 No snow yet, but we will get to it. Here is the response:
No snow yet, but we will get to it. Here is the response: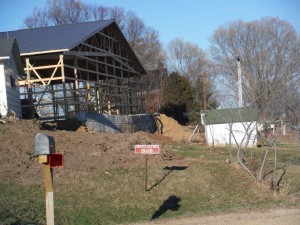 The owners of The Castle Rock Inn chose a pole building to replace the structure, saving months of time by not having to wait for spring in order to excavate and pour the continuous footings and foundations which would have been needed in other forms of construction. While the pole building was sadly not provided by Hansen Pole Buildings, Rick stopped by to take some photos of the new construction. Among the photos might be one of the saddest examples of a retaining wall which I have witnessed.
The owners of The Castle Rock Inn chose a pole building to replace the structure, saving months of time by not having to wait for spring in order to excavate and pour the continuous footings and foundations which would have been needed in other forms of construction. While the pole building was sadly not provided by Hansen Pole Buildings, Rick stopped by to take some photos of the new construction. Among the photos might be one of the saddest examples of a retaining wall which I have witnessed.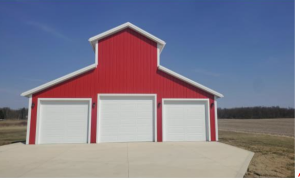 One of our clients had been discussing with Hansen Pole Buildings Designer Lily a pole building to be located in rural Larimer County. The county had provided him with a sheet of “prescriptive” requirements for non-commercial, non-residential pole barns in the county.
One of our clients had been discussing with Hansen Pole Buildings Designer Lily a pole building to be located in rural Larimer County. The county had provided him with a sheet of “prescriptive” requirements for non-commercial, non-residential pole barns in the county.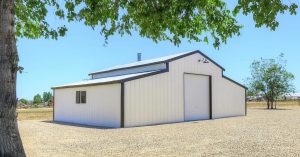 When a pole building is constructed from engineered plans (not just the use of prefabricated metal connector plated trusses, built from engineer sealed truss drawings), oftentimes the Registered Design Professional (RDP – engineer or architect) can provide a brief letter to the Building Official, in the event things have gone astray. Sometimes a sketch needs to also be provided, but (provided this method is acceptable to the Building Official) this fix is going to prove far less expensive than having to rework one or more pages of the blueprints.
When a pole building is constructed from engineered plans (not just the use of prefabricated metal connector plated trusses, built from engineer sealed truss drawings), oftentimes the Registered Design Professional (RDP – engineer or architect) can provide a brief letter to the Building Official, in the event things have gone astray. Sometimes a sketch needs to also be provided, but (provided this method is acceptable to the Building Official) this fix is going to prove far less expensive than having to rework one or more pages of the blueprints.
 If he wasn’t a building official, it wouldn’t really matter much whether he gets rankled or not. If he was a supplier or subcontractor, fine, take the risk; if he can’t handle it, hire a new one. But you can’t hire new building officials. Get on the wrong side with one and run the risk of installing yourself on the person’s or jurisdiction’s blacklist. Navigating the regulatory quagmire is hard enough without painting a sign on your forehead which says “I am a jerk.”
Trust me on this one – getting into the jerk line at the Building Department is tantamount to waterboarding. Life…will….become….miserable.
I have heard of projects where during construction the engineer of record got calls from the contractor asking for interpretations to the cryptic red marks all over the structural plans. This is alarming because engineers do not release construction plans with red marks on them. If corrections are to be made, engineers make them in the office and reissue the plans. What has happened is an overzealous plans examiner took it upon himself to change the engineered plans via red marks and then issue the plans for construction without bothering to ask or tell the engineer!
In changing the engineer’s design, the Building Department superseded the actual registered engineer as the engineer of record and assumed all sorts of liability. If their risk manager ever got wind of this, heads would roll. And roll they should.
Oftentimes, engineers do nothing about this, especially if it is near an Act of Congress to obtain a building permit in the particular jurisdiction. Sadly sometimes the only way to obtain a permit is via the building department redoing the design and assuming the liability. Raising a stink could cause long delays in the issuance of a permit.
Before questioning the Building Official, weigh the costs. If the building inspector is a reasonable person, ask the question. If, on the other hand, the inspector is seemingly “out to get you”, maybe let the issue pass and then at the end of the project bring it up to his superior.
If you are a Building Official and reading this, please do give me feedback on “smoothing the road”. Trust me; I am on your side. My goal is always the same: To provide adequate support and education to clients to assist them in getting a well-designed pole building which is safe, sound…and built to code.
If he wasn’t a building official, it wouldn’t really matter much whether he gets rankled or not. If he was a supplier or subcontractor, fine, take the risk; if he can’t handle it, hire a new one. But you can’t hire new building officials. Get on the wrong side with one and run the risk of installing yourself on the person’s or jurisdiction’s blacklist. Navigating the regulatory quagmire is hard enough without painting a sign on your forehead which says “I am a jerk.”
Trust me on this one – getting into the jerk line at the Building Department is tantamount to waterboarding. Life…will….become….miserable.
I have heard of projects where during construction the engineer of record got calls from the contractor asking for interpretations to the cryptic red marks all over the structural plans. This is alarming because engineers do not release construction plans with red marks on them. If corrections are to be made, engineers make them in the office and reissue the plans. What has happened is an overzealous plans examiner took it upon himself to change the engineered plans via red marks and then issue the plans for construction without bothering to ask or tell the engineer!
In changing the engineer’s design, the Building Department superseded the actual registered engineer as the engineer of record and assumed all sorts of liability. If their risk manager ever got wind of this, heads would roll. And roll they should.
Oftentimes, engineers do nothing about this, especially if it is near an Act of Congress to obtain a building permit in the particular jurisdiction. Sadly sometimes the only way to obtain a permit is via the building department redoing the design and assuming the liability. Raising a stink could cause long delays in the issuance of a permit.
Before questioning the Building Official, weigh the costs. If the building inspector is a reasonable person, ask the question. If, on the other hand, the inspector is seemingly “out to get you”, maybe let the issue pass and then at the end of the project bring it up to his superior.
If you are a Building Official and reading this, please do give me feedback on “smoothing the road”. Trust me; I am on your side. My goal is always the same: To provide adequate support and education to clients to assist them in getting a well-designed pole building which is safe, sound…and built to code. 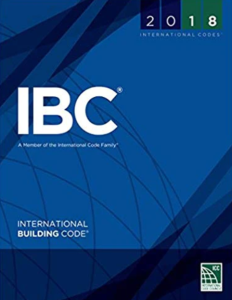 There is just no possible way for any one person to know all of this information, and how it applies.
There is just no possible way for any one person to know all of this information, and how it applies.




