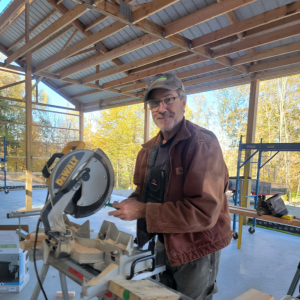Today’s “Ask the Guru” tackles reader questions about erecting a kit on a basement foundation, how to find and repair a leaky roof, and some advice on raising bays to add height to a structure.
DEAR POLE BARN GURU: Is it possible to erect one of the pole barn kits on a basement foundation? LUCAS in LANDISBERG
 DEAR LUCAS: Fully engineered post frame buildings adapt themselves very handily to being erected over a full, partial or walkout basement. We can engineer to have wet set brackets placed in concrete, concrete block or ICF foundation walls, or can provide post framed Permanent Wood Foundation walls. We encourage our clients with basements to utilize clearspan wood floor trusses, to create wide open spaces in basement levels, as well as to allow for utilities to be run through floor trusses, resulting in flat finished ceilings.
DEAR LUCAS: Fully engineered post frame buildings adapt themselves very handily to being erected over a full, partial or walkout basement. We can engineer to have wet set brackets placed in concrete, concrete block or ICF foundation walls, or can provide post framed Permanent Wood Foundation walls. We encourage our clients with basements to utilize clearspan wood floor trusses, to create wide open spaces in basement levels, as well as to allow for utilities to be run through floor trusses, resulting in flat finished ceilings.
DEAR POLE BARN GURU: My pole building is 35 years old, the roof is leaking, how do you find where the water is coming in, it is nailed, should I replace the nails with screws? PETE in DU PERE
DEAR PETE: Older steel roofs most usually develop leaks at eave lines, closest to endwalls first. This is where greatest wind shear stresses occur.
Always wear appropriate safety equipment when on a roof.
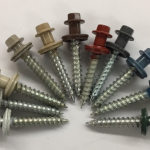 You should replace all nails with screws of a larger diameter than nails and 1/2″ greater in length. Look for screws with EPDM washers (not neoprene rubber). If you find a location where water leaks have caused wood deterioration and screws are not “biting” place a wood ‘filler’ in hole – we’ve heard of people using wooden match sticks for this purpose, however would recommend ripping some small squares (roughly 1/8″ square) out of Douglas Fir using a Table Saw.
You should replace all nails with screws of a larger diameter than nails and 1/2″ greater in length. Look for screws with EPDM washers (not neoprene rubber). If you find a location where water leaks have caused wood deterioration and screws are not “biting” place a wood ‘filler’ in hole – we’ve heard of people using wooden match sticks for this purpose, however would recommend ripping some small squares (roughly 1/8″ square) out of Douglas Fir using a Table Saw.
Once all nails have been replaced, you can test for leaks by using a hose and running water on roof. Start with eaves and work your way towards ridge line. It does take an observer inside to advise if any water is coming through.
DEAR POLE BARN GURU: I am considering buying land with an existing 36×96 pole barn on it. The building has 10′ doors and the trusses are 12′ height. I have one truck that requires a 12′ door and clearance. It was suggested to me that i could raise one or two bays on the end of the building by sistering to the existing poles and lifting the roof two or four feet to make clearance, reuse the trusses and roof and add metal to the sides. My questions are is this possible and what should I be aware of to make sure the job is done correctly. Snow load is not a concern here and the building has a concrete floor. No heat or AC just storage. Thank you CRAIG in INDEPENDENCE
 DEAR CRAIG: While it might be possible to raise a portion of the roof, it should only be done with involvement of a Registered Professional Engineer who can make a determination of adequacy of what you have, and what would need to be done to insure structural adequacy. Chances are good columns in area to be taller will need to be larger in dimension to properly withstand wind loads.
DEAR CRAIG: While it might be possible to raise a portion of the roof, it should only be done with involvement of a Registered Professional Engineer who can make a determination of adequacy of what you have, and what would need to be done to insure structural adequacy. Chances are good columns in area to be taller will need to be larger in dimension to properly withstand wind loads.
 o model Building Codes – IRC (International Residential Code) for one and two family dwellings and their accessory structures, and IBC (International Building Code) for all other buildings. Neither code has a requirement for full foundation to support pole (post frame) buildings. I would encourage you to reach out to your local Building Official to ask for further information – it is possible your village or township may have enacted a specific ordinance, to this case, if so – request a written copy of the approved document and please forward it to me for review. In most instances, no such ordinance exists and, if so, this ‘requirement’ cannot be legally enforced.
o model Building Codes – IRC (International Residential Code) for one and two family dwellings and their accessory structures, and IBC (International Building Code) for all other buildings. Neither code has a requirement for full foundation to support pole (post frame) buildings. I would encourage you to reach out to your local Building Official to ask for further information – it is possible your village or township may have enacted a specific ordinance, to this case, if so – request a written copy of the approved document and please forward it to me for review. In most instances, no such ordinance exists and, if so, this ‘requirement’ cannot be legally enforced. DEAR POLE BARN GURU: I have a new monoslab with 20″ footer all around. Slab is also reinforced with 1/2″ rebar. I want to build a 40’x46′ pole barn. Walls are 14′, roof trusses are 5/12 pitch. Can I use Simpson brackets and place 6″x6″ posts on top of the concrete every 8′ with 2″x6″ girts? Or should I have builder put posts in the ground around the slab? Thanks-ERIC in REXFORD
DEAR POLE BARN GURU: I have a new monoslab with 20″ footer all around. Slab is also reinforced with 1/2″ rebar. I want to build a 40’x46′ pole barn. Walls are 14′, roof trusses are 5/12 pitch. Can I use Simpson brackets and place 6″x6″ posts on top of the concrete every 8′ with 2″x6″ girts? Or should I have builder put posts in the ground around the slab? Thanks-ERIC in REXFORD 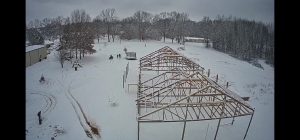 DEAR KURT: Thank you for your investment in a new Hansen Pole Building – be sure to send me lots of progress photos during construction (and of course ones when it is all complete).
DEAR KURT: Thank you for your investment in a new Hansen Pole Building – be sure to send me lots of progress photos during construction (and of course ones when it is all complete).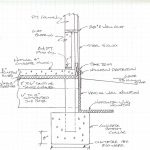 DEAR GREG: Any possible movement would come from either inadequately compacted or loose soil below column footings, inadequate footing diameter, or frost heave. To prevent frost heave, columns footings should be placed at frost depth or deeper and perimeter of slab should be insulated vertically with rigid insulation. In your climate zone, this would entail a four foot ‘tall’ R-10 insulation board. Install on inside face of pressure preservative treated splash plank, with top of insulation even with top of concrete slab. As an alternative, you can insulate slab perimeter per Frost-Protected Shallow Foundation requirements found here (note, slab edge does not have to be thickened or have a stem wall):
DEAR GREG: Any possible movement would come from either inadequately compacted or loose soil below column footings, inadequate footing diameter, or frost heave. To prevent frost heave, columns footings should be placed at frost depth or deeper and perimeter of slab should be insulated vertically with rigid insulation. In your climate zone, this would entail a four foot ‘tall’ R-10 insulation board. Install on inside face of pressure preservative treated splash plank, with top of insulation even with top of concrete slab. As an alternative, you can insulate slab perimeter per Frost-Protected Shallow Foundation requirements found here (note, slab edge does not have to be thickened or have a stem wall): 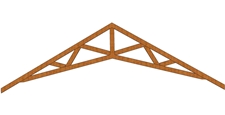 DEAR POLE BARN GURU: I have a 30×40 pole barn. And my lower beam on the trusses is to low for my car lift. Is scissor trusses as strong or stronger then common trusses and I know without a engineer doing the math it’s hard to say. ZACH in ATASCOCITA
DEAR POLE BARN GURU: I have a 30×40 pole barn. And my lower beam on the trusses is to low for my car lift. Is scissor trusses as strong or stronger then common trusses and I know without a engineer doing the math it’s hard to say. ZACH in ATASCOCITA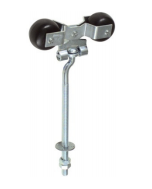 DEAR POLE BARN GURU: The round rail hanger bolt on our sliding door got pulled out of the hole drilled through the 2×6 at the top of the door. We have made angle iron for the top and bottom of the 2×6 with 1/2in holes but are finding it difficult to get the bolt through the holes. Is there an easy way to reinstall the door hanger without removing the entire door from the track? AARON in MARYSVILLE
DEAR POLE BARN GURU: The round rail hanger bolt on our sliding door got pulled out of the hole drilled through the 2×6 at the top of the door. We have made angle iron for the top and bottom of the 2×6 with 1/2in holes but are finding it difficult to get the bolt through the holes. Is there an easy way to reinstall the door hanger without removing the entire door from the track? AARON in MARYSVILLE DEAR TERRY: Post frame (pole barn) buildings can be permanent residences – I happen to live in one myself, with about 8000 square feet of finished space. They can be built either with embedded columns, or on a partial or full foundation. For more information please visit
DEAR TERRY: Post frame (pole barn) buildings can be permanent residences – I happen to live in one myself, with about 8000 square feet of finished space. They can be built either with embedded columns, or on a partial or full foundation. For more information please visit 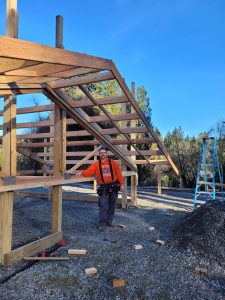 DEAR POLE BARN GURU: Do you tear down pole barns and move them for people, too? It’s a 30’ x 40’ metal pole barn, which we want to reassemble at our new home. Can you help? DARYL
DEAR POLE BARN GURU: Do you tear down pole barns and move them for people, too? It’s a 30’ x 40’ metal pole barn, which we want to reassemble at our new home. Can you help? DARYL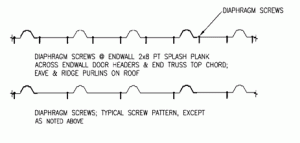 DEAR KURT: Steel roofing and siding panels are designed so overlapping ribs have a slight over bend to them. If you place two panels on a flat concrete slab, properly overlapped, you can see how overlapping rib appears to “ride up” slightly on side away from panel edge. When screw is placed alongside overlapping rib, it causes panel to lay flat and give a smooth overlap. This allows for panels to be installed without stitch screws in overlap, in most instances.
DEAR KURT: Steel roofing and siding panels are designed so overlapping ribs have a slight over bend to them. If you place two panels on a flat concrete slab, properly overlapped, you can see how overlapping rib appears to “ride up” slightly on side away from panel edge. When screw is placed alongside overlapping rib, it causes panel to lay flat and give a smooth overlap. This allows for panels to be installed without stitch screws in overlap, in most instances.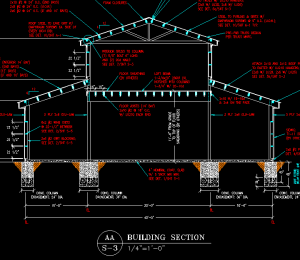 DEAR POLE BARN GURU: Hi I’m interested in a “Barndo” style home. I would like to ask you a question. If I would like a second story, does the foundation need to be beefed up; for lack of better term? TROY in DALLAS
DEAR POLE BARN GURU: Hi I’m interested in a “Barndo” style home. I would like to ask you a question. If I would like a second story, does the foundation need to be beefed up; for lack of better term? TROY in DALLAS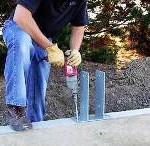 DEAR MICHAEL: Regardless of design solution chosen, it would prudent to have your existing foundation reviewed by a competent local engineer for adequacy. In many areas frost depths are deeper than your foundation, rendering it unable to be reused. There are dry set brackets designed for attaching post frame building columns to existing concrete, however our third party engineers will no longer certify them for use as they will not resist moment (bending) loads. Provided your concrete has sufficient depth and strength, you might be able to have an engineer of your choice specify a connection of columns to concrete.
DEAR MICHAEL: Regardless of design solution chosen, it would prudent to have your existing foundation reviewed by a competent local engineer for adequacy. In many areas frost depths are deeper than your foundation, rendering it unable to be reused. There are dry set brackets designed for attaching post frame building columns to existing concrete, however our third party engineers will no longer certify them for use as they will not resist moment (bending) loads. Provided your concrete has sufficient depth and strength, you might be able to have an engineer of your choice specify a connection of columns to concrete. 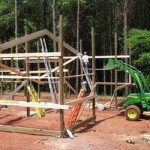 I noticed on your web site you have some buildings in Wyoming. Do you use vendors for regional distribution? I can’t imagine shipping everything from MN. JOHN in AFTON
I noticed on your web site you have some buildings in Wyoming. Do you use vendors for regional distribution? I can’t imagine shipping everything from MN. JOHN in AFTON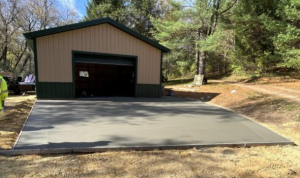 DEAR MICHAEL: Second part of your question gets answered first, it would only need to be pressure preservative treated if wood was in contact with concrete. As most commonly available timber sizes are pressure preservative treated, you might very well find treated timbers to be both more readily available and more cost affordable.
DEAR MICHAEL: Second part of your question gets answered first, it would only need to be pressure preservative treated if wood was in contact with concrete. As most commonly available timber sizes are pressure preservative treated, you might very well find treated timbers to be both more readily available and more cost affordable.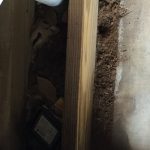 DEAR POLE BARN GURU: The pole building garage at the house I bought has two skirt boards. Can I remove the interior board to remove the dirt easier and put quikrete in its place. There is a 5” gap between the wall and the floor. The previous owner started putting quikrete in some places. Looks like the floor was put in before the building was built. KENNY in PARKERSBURG
DEAR POLE BARN GURU: The pole building garage at the house I bought has two skirt boards. Can I remove the interior board to remove the dirt easier and put quikrete in its place. There is a 5” gap between the wall and the floor. The previous owner started putting quikrete in some places. Looks like the floor was put in before the building was built. KENNY in PARKERSBURG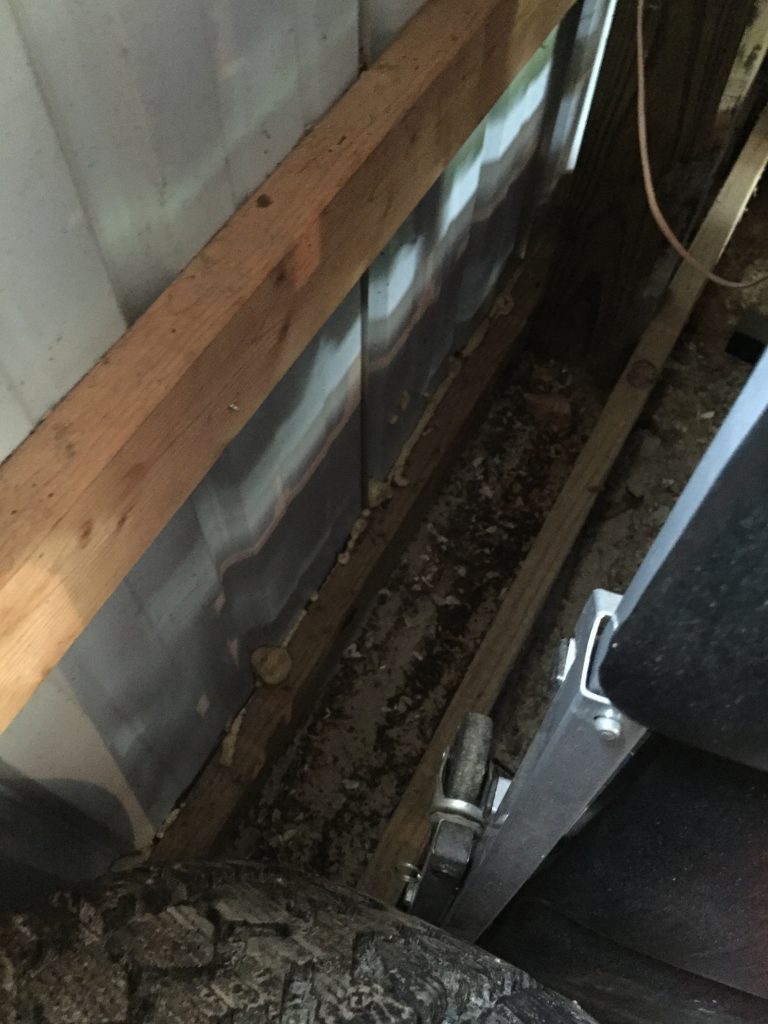
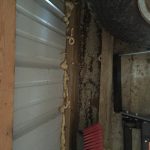 DEAR KENNY: The Hansen Pole Buildings’ warehouse has the exact same situation. The interior splash plank is doing nothing for you or your building, feel free to remove it.
DEAR KENNY: The Hansen Pole Buildings’ warehouse has the exact same situation. The interior splash plank is doing nothing for you or your building, feel free to remove it.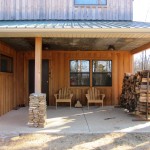 DEAR BILL: In short, yes – we can provide a building ready for you to side. What we most typically provide is 7/16” thick OSB over bookshelf girts 24 inches on center, with housewrap over the sheathing. If your false log siding can structurally provide resistance to shear, the OSB could be omitted, however this would not be my recommendation.
DEAR BILL: In short, yes – we can provide a building ready for you to side. What we most typically provide is 7/16” thick OSB over bookshelf girts 24 inches on center, with housewrap over the sheathing. If your false log siding can structurally provide resistance to shear, the OSB could be omitted, however this would not be my recommendation.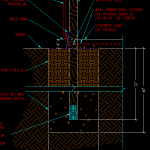 DEAR POLE BARN GURU: Do you include foundation plans with your kits? JOE
DEAR POLE BARN GURU: Do you include foundation plans with your kits? JOE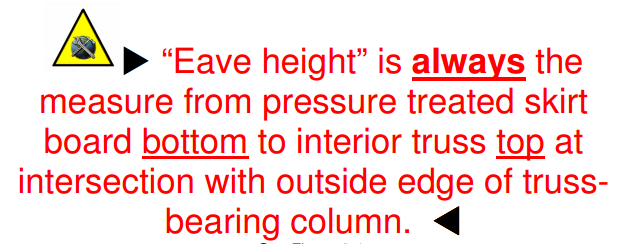
 DEAR STEVE: I’d be contacting local installers of closed cell spray foam insulation. You will get close to R-7 per inch of foam (again, must be closed cell) and do not have the ventilation issues posed by using batt insulation between purlins. You will need to block off the eave and ridge vents for this to be an effective solution.
DEAR STEVE: I’d be contacting local installers of closed cell spray foam insulation. You will get close to R-7 per inch of foam (again, must be closed cell) and do not have the ventilation issues posed by using batt insulation between purlins. You will need to block off the eave and ridge vents for this to be an effective solution.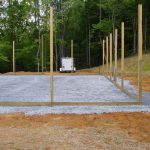 DEAR DEREK: Regardless of the type of construction used, the success or lack thereof for your slab is going to come from what you do underneath it, as well as grading the site properly to keep water from pooling below it.
DEAR DEREK: Regardless of the type of construction used, the success or lack thereof for your slab is going to come from what you do underneath it, as well as grading the site properly to keep water from pooling below it. DEAR ROB: We offer any dimension of footprint you desire, not just 30 foot width by 40 feet long and would encourage you to look at what works best for you in an internal layout, then create the exterior dimensions which best fit your interior needs. Two and even three full or partial stories can easily be done with post frame construction and if your zoning allows the overall height and you are willing to add sprinklers, you could go four stories.
DEAR ROB: We offer any dimension of footprint you desire, not just 30 foot width by 40 feet long and would encourage you to look at what works best for you in an internal layout, then create the exterior dimensions which best fit your interior needs. Two and even three full or partial stories can easily be done with post frame construction and if your zoning allows the overall height and you are willing to add sprinklers, you could go four stories.