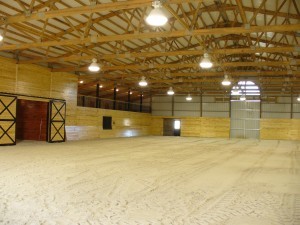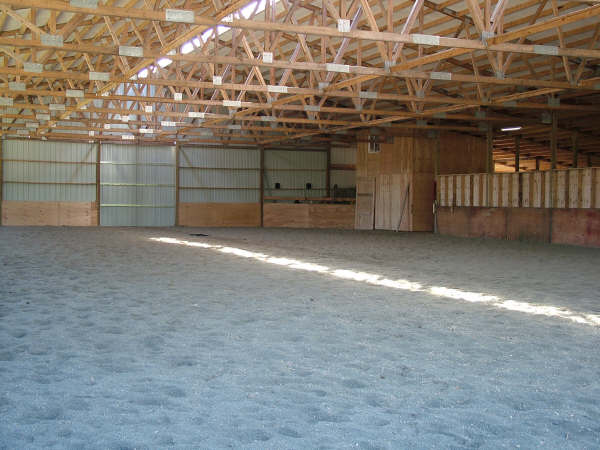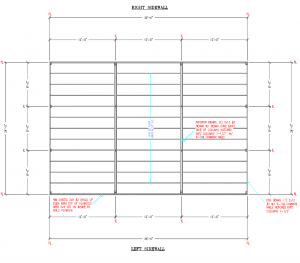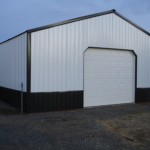Wide Clearspan Barndominium Floors
Multi-story post frame barndominiums are embracing a great feature found in better stick framed homes – engineered prefabricated wood floor trusses.
Loyal reader RICK in MONTICELLO writes:
“First off, thanks for sharing your knowledge and experience in the blog and answering questions regarding post frame construction with us laymen!
It is very educational and enlightening.
Kicking around ideas currently. Have a 50ish x 80ish building in mind.
And since you suggest working in 6 foot multiples. We’ll go with a 54′ x 84′ two story building.
Thinking about 12′ clear inside height grade level and living upstairs (actually a lake house so to speak).
You mention you have 48′ free spanned with floor trusses.
I’m curious how deep they are and what centers they are installed at.
As I’d like to clear span the 54′ if possible.
My questions and curiosities are:
• You aware of any fabricated wood floor trusses spanning longer than the 48’ you have?
• Would the floor trusses be prohibitive, as far as cost and losing a lot of height due to the required depth they would need to be?
If I free spanned the whole building at 12” centers I’d need 82 of them.
Working from an assumption they would have to be on 12” or 16” centers raises the below questions:
• How is this done in post frame?
• Would I require regular stud walls between each post that first 12’ of building height for the floor trusses to rest upon to transfer the loads to the ground/ foundation?
Hopefully not too lengthy.
Thanks in advance”
Mike the Pole Barn Guru says:
Thank you very much for your kind words, they are greatly appreciated.
With typical residential live loads of 40 psf (pounds per square foot) and dead loads of 10 psf, normally floor trusses are spaced every two feet and their depth will be roughly an inch per every foot of distance spanned. 54 foot clearspan is certainly well within range of prefabricated wood floor trusses.
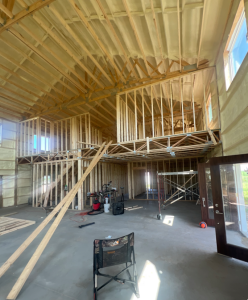 Even with all of my years as a manager of owner of truss plants, 48 feet is as wide as I have participated in – although for our own personal shouse (Shop/house), we wish we would have gone 12 feet wider (no matter what size you build, it is never big enough). Your added investment, for floor itself, between having a myriad of internal columns, or clearspanning is roughly four dollars per square foot. For what it adds in downstairs usability by not having columns or walls to work around, it is worth every cent in my mind. Add to this it allows for all utilities to be hidden from view and they are a winning combination. As we are providing more barndominiums seemingly every day, we have many clients taking advantage of clearspan floor trusses and have never heard a regret from having done so!
Even with all of my years as a manager of owner of truss plants, 48 feet is as wide as I have participated in – although for our own personal shouse (Shop/house), we wish we would have gone 12 feet wider (no matter what size you build, it is never big enough). Your added investment, for floor itself, between having a myriad of internal columns, or clearspanning is roughly four dollars per square foot. For what it adds in downstairs usability by not having columns or walls to work around, it is worth every cent in my mind. Add to this it allows for all utilities to be hidden from view and they are a winning combination. As we are providing more barndominiums seemingly every day, we have many clients taking advantage of clearspan floor trusses and have never heard a regret from having done so!
Most usually floor truss ends are supported from beams attached to wall columns. This eliminates having to have load carrying stud walls between columns, as well as thickened slab edges or continuous footings and/or foundations. In order to maintain ceiling heights, your building will have to be made taller. In most instances, adding a few feet to a building’s height is relatively affordable.
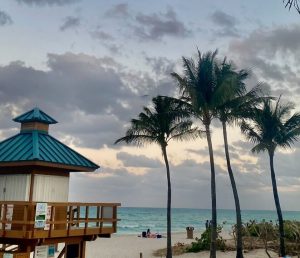 DEAR POLE BARN GURU: I need a 4×8 siding material that has a Florida Product Approval Code. I was hoping to use Georgia-Pacific Plytanium T1-11, but it does not seem to be approved. What would you suggest for a board-and-batten siding that is approved? The barn is 30×48, 14′ side walls. CHRIS in ORLANDO
DEAR POLE BARN GURU: I need a 4×8 siding material that has a Florida Product Approval Code. I was hoping to use Georgia-Pacific Plytanium T1-11, but it does not seem to be approved. What would you suggest for a board-and-batten siding that is approved? The barn is 30×48, 14′ side walls. CHRIS in ORLANDO  DEAR POLE BARN GURU: Hello, my name is Martin and I am a local building inspector here in Ohio. I do residential and commercial building inspections. I recently inspected a newly built home that had Drip Stop metal installed on the roof. It was installed on 2×4 trusses 2’ on center with pine 2×4 purlins. This new build home has NO plywood or moisture barrier other than the metal drip stop roof. This is a fairly new product. I am a little confused on the proper application procedures for a residential home. Your product is wonderful and it is really catching on here in Ohio, I have it installed on my 1976 residential home, but it was installed right over the existing fiberglass shingles with wood purlins. So with that said can you send me any drawings or application procedures your company recommends for new residential home construction and also anything you recommend for installing the drip stop over an existing fiberglass shingle. Feel free to call my business cell to help explain and walk me through the process. I appreciate your time and any installation procedures your team would recommend. MARTIN in OHIO
DEAR POLE BARN GURU: Hello, my name is Martin and I am a local building inspector here in Ohio. I do residential and commercial building inspections. I recently inspected a newly built home that had Drip Stop metal installed on the roof. It was installed on 2×4 trusses 2’ on center with pine 2×4 purlins. This new build home has NO plywood or moisture barrier other than the metal drip stop roof. This is a fairly new product. I am a little confused on the proper application procedures for a residential home. Your product is wonderful and it is really catching on here in Ohio, I have it installed on my 1976 residential home, but it was installed right over the existing fiberglass shingles with wood purlins. So with that said can you send me any drawings or application procedures your company recommends for new residential home construction and also anything you recommend for installing the drip stop over an existing fiberglass shingle. Feel free to call my business cell to help explain and walk me through the process. I appreciate your time and any installation procedures your team would recommend. MARTIN in OHIO 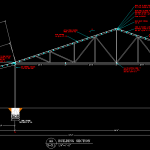 DEAR KRIS: Ultimately, your most effective interior layout should override saving or spending a few extra cents per square foot. While perfectly square, is typically going to be more cost effective (due to having less wall surface), as long as your length to width ratio is under 3:1 it normally is not going to significantly impact your costs (provided you are not in an extreme wind area, or excessively tall). While I have built clearspan post frame to 100 feet in width (and had engineered designs of 140 feet), price per square foot generally starts to ramp up beyond 80 foot wide. This will, of course, depend upon applicable roof loads.
DEAR KRIS: Ultimately, your most effective interior layout should override saving or spending a few extra cents per square foot. While perfectly square, is typically going to be more cost effective (due to having less wall surface), as long as your length to width ratio is under 3:1 it normally is not going to significantly impact your costs (provided you are not in an extreme wind area, or excessively tall). While I have built clearspan post frame to 100 feet in width (and had engineered designs of 140 feet), price per square foot generally starts to ramp up beyond 80 foot wide. This will, of course, depend upon applicable roof loads.
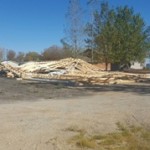 DEAR MICHAEL: While I have seen all sorts of things done, most of them were not structurally sound. You have probably seen television news stories of buildings being lifted off of concrete foundations (or blown over). I fear your proposed design solution could become one of those. There are dry set column brackets available, however they are not capable of handling any significant sort of moment (think bending) load. So, I could not, in good faith, recommend using them. If it was my own, my first choice would be to embed columns in ground outside of existing foundation. This results in your strongest possible design solution and will be easiest to construct. My second choice would be to break out concrete foundation at column locations and either embed columns or pour into your existing foundation ICC-ESR approved Sturdi-Wall Plus wet set brackets.
DEAR MICHAEL: While I have seen all sorts of things done, most of them were not structurally sound. You have probably seen television news stories of buildings being lifted off of concrete foundations (or blown over). I fear your proposed design solution could become one of those. There are dry set column brackets available, however they are not capable of handling any significant sort of moment (think bending) load. So, I could not, in good faith, recommend using them. If it was my own, my first choice would be to embed columns in ground outside of existing foundation. This results in your strongest possible design solution and will be easiest to construct. My second choice would be to break out concrete foundation at column locations and either embed columns or pour into your existing foundation ICC-ESR approved Sturdi-Wall Plus wet set brackets. DEAR JACK: We’ve found very few clients who actually have needed a clearspan riding arena greater than 80 feet in width. I have had a few of what I like to pleasantly call ‘past lives’. In one such past life, I was a prolific post frame building contractor, with as many as 35 crews building in six western states. Our biggest arenas was 100′ clearspan by 240 feet in length. In a second past life, I owned a prefabricated wood truss plant, where we had engineered designs as great as 140 feet. Hansen Pole Buildings is currently setting up operations to be able to prefabricate wood trusses, so we would be able to clearspan your requested distance. Trusses would be fabricated in half (for shipping purposes) and designed for halves to be joined onsite with an engineered connection. We are likely 90-120 days away (think mid-May) from being able to provide accurate quotations for those sorts of spans.
DEAR JACK: We’ve found very few clients who actually have needed a clearspan riding arena greater than 80 feet in width. I have had a few of what I like to pleasantly call ‘past lives’. In one such past life, I was a prolific post frame building contractor, with as many as 35 crews building in six western states. Our biggest arenas was 100′ clearspan by 240 feet in length. In a second past life, I owned a prefabricated wood truss plant, where we had engineered designs as great as 140 feet. Hansen Pole Buildings is currently setting up operations to be able to prefabricate wood trusses, so we would be able to clearspan your requested distance. Trusses would be fabricated in half (for shipping purposes) and designed for halves to be joined onsite with an engineered connection. We are likely 90-120 days away (think mid-May) from being able to provide accurate quotations for those sorts of spans.
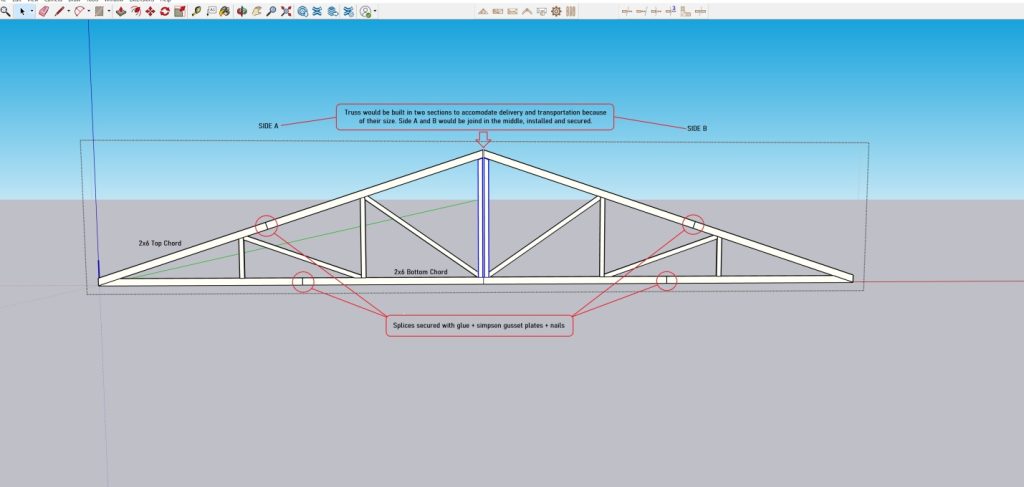
 I spent two decades in management or owning prefabricated metal connector plated wood truss plants. In my humble opinion – attempting to fabricate your own trusses of this magnitude is a foolhardy endeavor, for a plethora of reasons:
I spent two decades in management or owning prefabricated metal connector plated wood truss plants. In my humble opinion – attempting to fabricate your own trusses of this magnitude is a foolhardy endeavor, for a plethora of reasons:
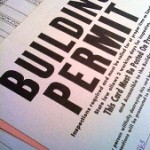 DEAR TINA: Thank you for your interest in a new Hansen Pole Building. You will need to complete a building department questionnaire which provides us the necessary load information we need to properly design your structure, with that we guarantee our third-party engineered plans will pass a structural approval. Usually your plans will be sent to you in seven to 10 days after you have electronically approved your documents.
DEAR TINA: Thank you for your interest in a new Hansen Pole Building. You will need to complete a building department questionnaire which provides us the necessary load information we need to properly design your structure, with that we guarantee our third-party engineered plans will pass a structural approval. Usually your plans will be sent to you in seven to 10 days after you have electronically approved your documents.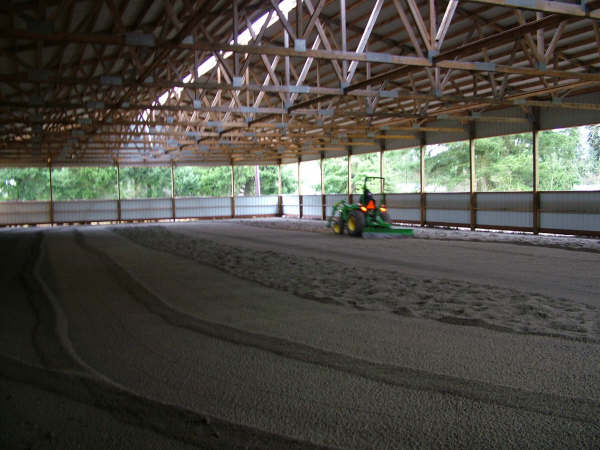
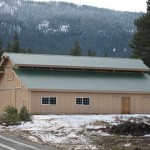 DEAR MICHAEL: Many different colors of “cool roof” steel are now available, which adds far more flexibility in aesthetics – one is no longer limited to bare Galvalume or galvanized, or white-
DEAR MICHAEL: Many different colors of “cool roof” steel are now available, which adds far more flexibility in aesthetics – one is no longer limited to bare Galvalume or galvanized, or white- 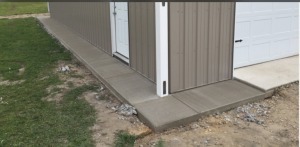 DEAR DAYNA: The beauty of post frame buildings is a concrete slab is not required in order to support the building. As to floor plans – unless otherwise requested by a client, most post frame buildings are clearspan structures, without any interior columns or partitions. This allows for the total flexibility to place walls wherever one chooses, if any. The quickest way to hear back soon is to include an email address to send responses to.
DEAR DAYNA: The beauty of post frame buildings is a concrete slab is not required in order to support the building. As to floor plans – unless otherwise requested by a client, most post frame buildings are clearspan structures, without any interior columns or partitions. This allows for the total flexibility to place walls wherever one chooses, if any. The quickest way to hear back soon is to include an email address to send responses to.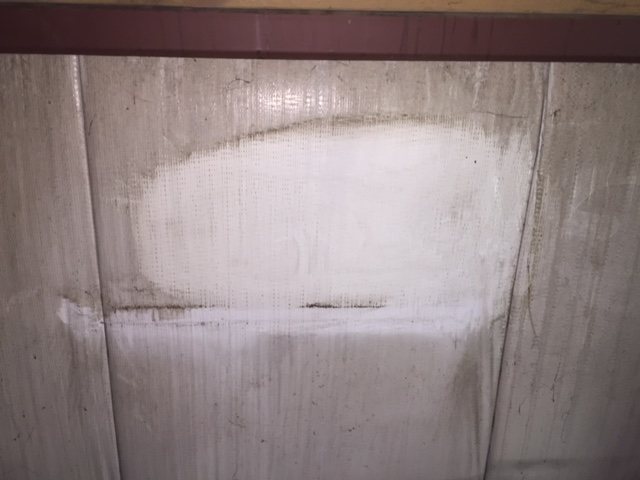



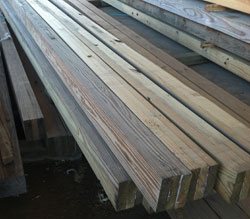 DEAR POLE BARN GURU:
DEAR POLE BARN GURU: 
