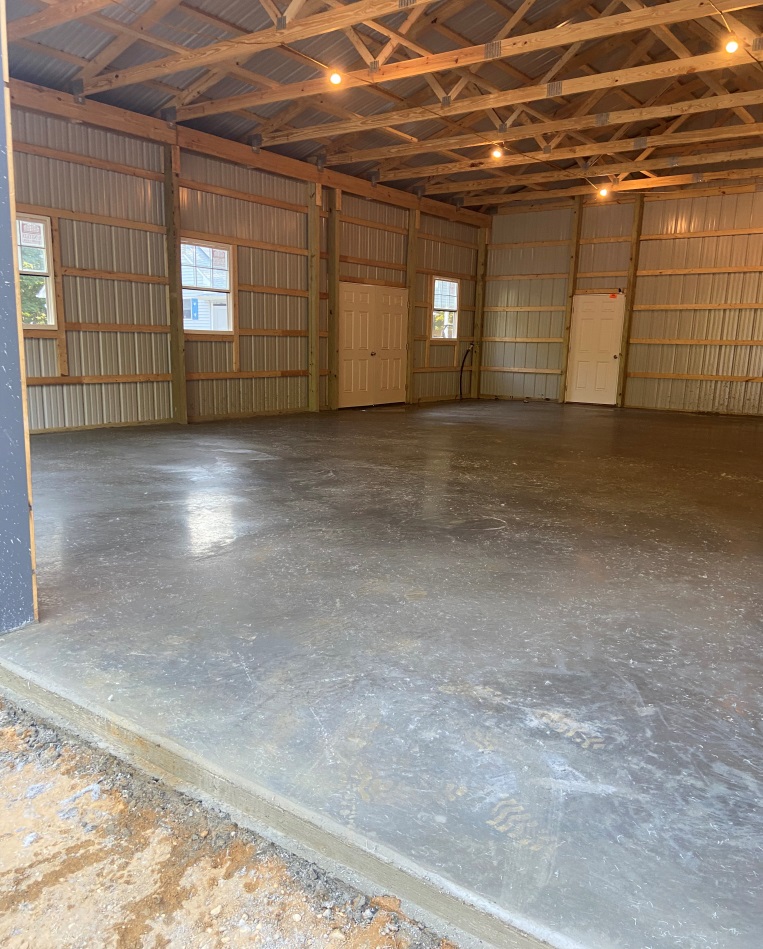This Wednesday the Pole Barn Guru answers reader questions about filling some gaps in between concrete and columns, best insulation for a wall cavity and ceiling, and the best use of housewarp with 24″ spaced girts with insulation between.
DEAR POLE BARN GURU: Hey boss! I have very recently purchased a home and it came with several pole barns. One of which has a dirt floor which a whole different project. My current dilemma is the interior edge of poured concrete floors of the other buildings. For the most part there are no gaps between the concrete, the plastic vapor barrier, and the siding. However, there are a few spaces where I can see daylight between the VB and siding – usually at a post. It appears as if the corner of the VB wasn’t formed to the post and siding before pouring the concrete. My current question: what is your recommendation for filling, fixing, ??? the gaps? I’ll hold on the best option for the dirt floor until later. Thank you Guru. NELSON in CANA

DEAR NELSON: Good news is, plastic should work to keep moisture from migrating from soil through your concrete slab. Bad news – it was sort of sloppy. I would likely put a couple of inches of stainless steel wool in the holes, pushing down to just above bottom edge of splash plank, then fill balance of hole with closed cell spray foam from a can.
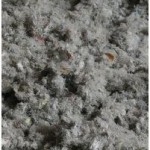 DEAR POLE BARN GURU: I have built a pole barn with a steel roof and ridge vent and large soffit vents in the eaves. I will be mounting steel roofing sheets as the ceiling and have installed LP smartside board and batten on the walls. I originally intended to have 3″ of closed cell foam sprayed on the interior and on top of the ceiling steel, with the attic open for airflow. Costs are over budget and I have decided to make some soffit protectors and blow in a few feet of cellulose insulation in the ceiling and still do the foam in the walls. Even lower cost, the thought has crossed my mind that since I am planning on sealing up the walls with sheathing and the tops to the rafters are open, it would be easy to blow cellulose insulation into the walls as well and save many thousands of dollars. I think I would have to staple in Tyvek on the exterior side and then apply a large sheet on the interior side before installing the sheathing, making a breathable pocket. The cellulose is treated with borate-based fire retardants and also boric acid so it should keep creatures out. It would save me $5k over foam. What do you think about this concept? JOHN in STOCKTON
DEAR POLE BARN GURU: I have built a pole barn with a steel roof and ridge vent and large soffit vents in the eaves. I will be mounting steel roofing sheets as the ceiling and have installed LP smartside board and batten on the walls. I originally intended to have 3″ of closed cell foam sprayed on the interior and on top of the ceiling steel, with the attic open for airflow. Costs are over budget and I have decided to make some soffit protectors and blow in a few feet of cellulose insulation in the ceiling and still do the foam in the walls. Even lower cost, the thought has crossed my mind that since I am planning on sealing up the walls with sheathing and the tops to the rafters are open, it would be easy to blow cellulose insulation into the walls as well and save many thousands of dollars. I think I would have to staple in Tyvek on the exterior side and then apply a large sheet on the interior side before installing the sheathing, making a breathable pocket. The cellulose is treated with borate-based fire retardants and also boric acid so it should keep creatures out. It would save me $5k over foam. What do you think about this concept? JOHN in STOCKTON
DEAR JOHN: Blown in cellulose settles – so might not be your best design solution for walls. Look at using Rockwool batts, as they are unaffected by moisture and do not settle. Chemicals in cellulose insulation can react with steel ceiling liner panels, consider blowing in granulated Rockwool (first choice) or fiberglass.
DEAR POLE BARN GURU: How do you feel about exterior pole barn steel over Tyvek. Then rockwool right agists the back of the Tyvek. No wood sheeting. Fill cavity completely with Rockwool then add smart membrane on the inside of the walls Then add wood girts and could add another layer of 1.5″ rockwool if needed then sheetrock. I am worried about potential water between the Tyvek and Rockwool. I would be installing 1.5″ Rockwool Comfort board between the exterior girts. Location mid WI. GAREN in CROSS PLAINS
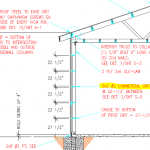 DEAR GAREN: I feel like you are going through a lot of extra efforts (and cost) here. If it were me…. I would frame walls with 2×8 bookshelf wall girts 24 inches on center, extending 1-1/2″ past exterior face of columns. Apply an Omnidirectional housewrap (not Tyvek) between steel siding and wall girts. Use 7-1/4″ Rockwool batts, smart membrane, then sheetrock. Any water vapor in your insulation cavity will pass through housewrap and drain out. Framing with bookshelf girts will limit deflection of sheetrock and should prevent joint cracking.
DEAR GAREN: I feel like you are going through a lot of extra efforts (and cost) here. If it were me…. I would frame walls with 2×8 bookshelf wall girts 24 inches on center, extending 1-1/2″ past exterior face of columns. Apply an Omnidirectional housewrap (not Tyvek) between steel siding and wall girts. Use 7-1/4″ Rockwool batts, smart membrane, then sheetrock. Any water vapor in your insulation cavity will pass through housewrap and drain out. Framing with bookshelf girts will limit deflection of sheetrock and should prevent joint cracking.
 DEAR POLE BARN GURU: I have a metal post frame garage in south central Pa. I want to insulate this building. It is metal siding screwed to 2×4 wood purlins. It has vented soffits and is vented at the peak of the roof. How would I go about insulating this building? My hope is to use Polyiso foam board and insulate the slope of the roof, not the flat ceiling. Please give some advice for air gaps and vapor barriers for the roof and methods for insulating the walls. JASON in MANHEIM
DEAR POLE BARN GURU: I have a metal post frame garage in south central Pa. I want to insulate this building. It is metal siding screwed to 2×4 wood purlins. It has vented soffits and is vented at the peak of the roof. How would I go about insulating this building? My hope is to use Polyiso foam board and insulate the slope of the roof, not the flat ceiling. Please give some advice for air gaps and vapor barriers for the roof and methods for insulating the walls. JASON in MANHEIM 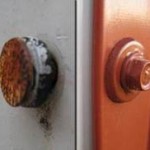 DEAR POLE BARN GURU: I have a 1000sf metal building with Galvalume roof (on 2×10 purlins, no deck) built in 1999 with gasketed nails. I’m experiencing some small leaks from some of the nails. The metal is still good. Do you know someone that can replace the nails with screws, approximately 800. MIKE in CINCINNATI
DEAR POLE BARN GURU: I have a 1000sf metal building with Galvalume roof (on 2×10 purlins, no deck) built in 1999 with gasketed nails. I’m experiencing some small leaks from some of the nails. The metal is still good. Do you know someone that can replace the nails with screws, approximately 800. MIKE in CINCINNATI 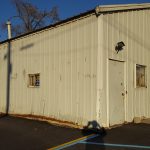 DEAR POLE BARN GURU: The bottom 3′ of our metal sided maintenance shop has been rusted out by salt. Do you know of an organization that could replace the bottom sections? MARK in ROCHESTER
DEAR POLE BARN GURU: The bottom 3′ of our metal sided maintenance shop has been rusted out by salt. Do you know of an organization that could replace the bottom sections? MARK in ROCHESTER 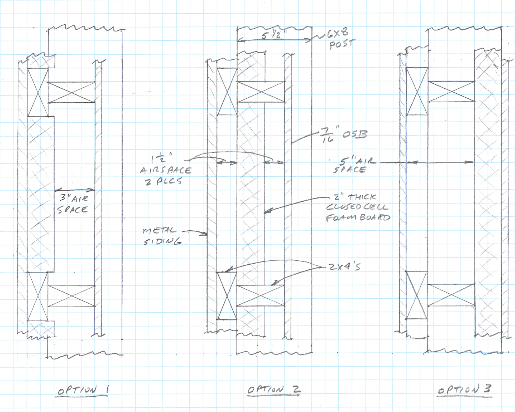
 DEAR POLE BARN GURU: I live on an acre within the city limits of Victoria, MN does the code allow pole barns as a detached garage? MARK in VICTORIA
DEAR POLE BARN GURU: I live on an acre within the city limits of Victoria, MN does the code allow pole barns as a detached garage? MARK in VICTORIA 

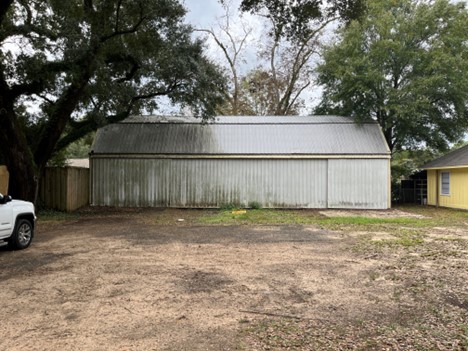
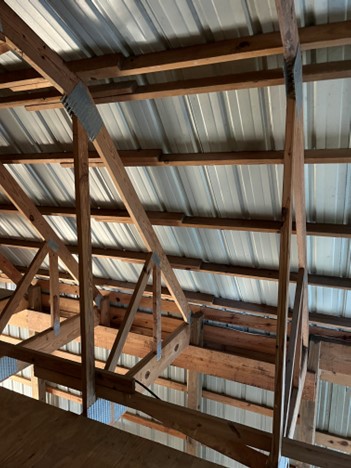
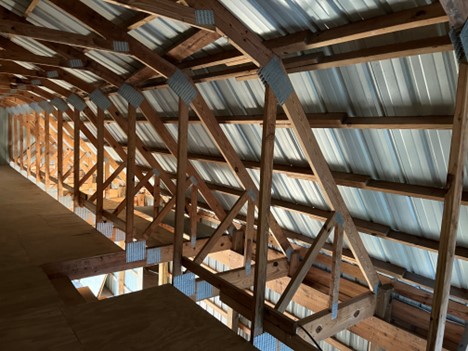
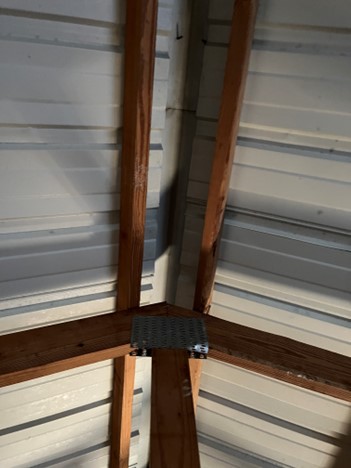
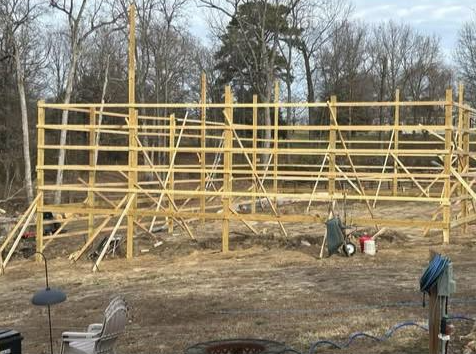
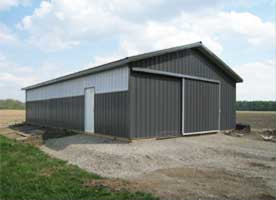
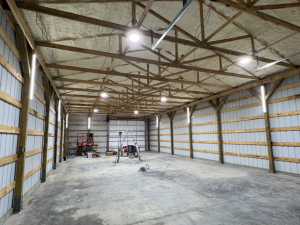
 DEAR POLE BARN GURU: Have you ever built a dog trot style like this using metal buildings? Do you have pictures you can share? My husband and I really want to do this dog trot and hope to see pictures. Can you tell me what size the two structures were the you provided? Also can you provide roof pitch? Our plan is to place at least the first structure or both and build the porch in between. REEDE in STAFFORD
DEAR POLE BARN GURU: Have you ever built a dog trot style like this using metal buildings? Do you have pictures you can share? My husband and I really want to do this dog trot and hope to see pictures. Can you tell me what size the two structures were the you provided? Also can you provide roof pitch? Our plan is to place at least the first structure or both and build the porch in between. REEDE in STAFFORD 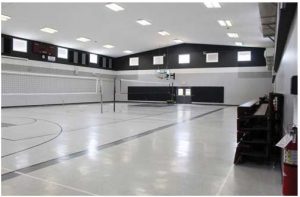
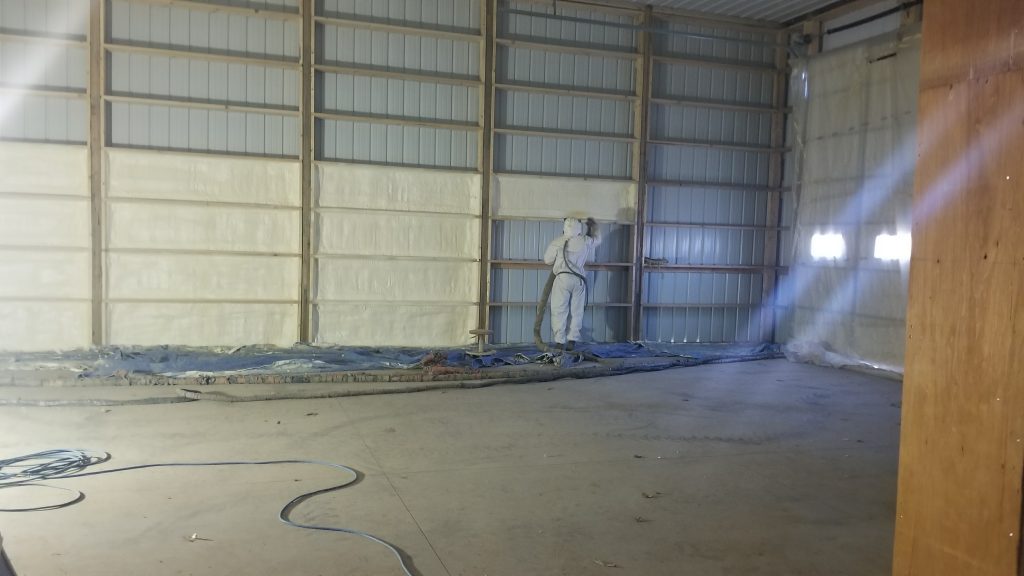
 While I am not a fan of vinyl backed fiberglass (aka metal building insulation), provided seams are sealed and facing is not punctured, it does provide a condensation control.
While I am not a fan of vinyl backed fiberglass (aka metal building insulation), provided seams are sealed and facing is not punctured, it does provide a condensation control.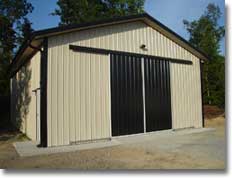 DEAR OWEN: Metal Building Insulation (MBI) is not my favorite design solution for post frame insulation (read more here:
DEAR OWEN: Metal Building Insulation (MBI) is not my favorite design solution for post frame insulation (read more here: 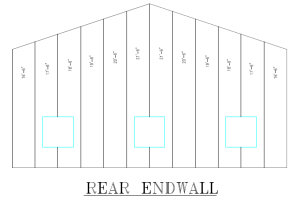 DEAR MATT: Our buildings (as are most Pacific Northwest Buildings) measure 36 feet from outside of column to outside of column. This allows for 12 sheets of steel plus the lap on the 12th piece (covering 36′ 1-1/2″ roughly) to be installed without having to rip the last steel panel lengthwise. Pressure preservative treated splash planks, headers, etc. will be applied to exterior faces of columns, giving a framed finished width of 36’3″.
DEAR MATT: Our buildings (as are most Pacific Northwest Buildings) measure 36 feet from outside of column to outside of column. This allows for 12 sheets of steel plus the lap on the 12th piece (covering 36′ 1-1/2″ roughly) to be installed without having to rip the last steel panel lengthwise. Pressure preservative treated splash planks, headers, etc. will be applied to exterior faces of columns, giving a framed finished width of 36’3″. DEAR KEVIN: #1 reason to not use pit run is it is difficult to auger holes through.
DEAR KEVIN: #1 reason to not use pit run is it is difficult to auger holes through.
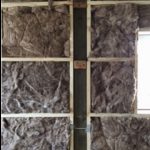 For your walls, I would recommend unfaced Rockwool either R-30 with a well-sealed interior vapor barrier or R-20 with R-5 well sealed continuous insulation boards on the interior (Comfortboard® 80 or EPS).
For your walls, I would recommend unfaced Rockwool either R-30 with a well-sealed interior vapor barrier or R-20 with R-5 well sealed continuous insulation boards on the interior (Comfortboard® 80 or EPS).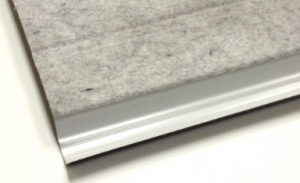 DEAR POLE BARN GURU: Hello, I am building a 36x50x12 shop with 5:12 roof pitch, that will be conditioned space. The plan is to build out the interior with 2 small bedrooms and a bath then the rest open floor. I am putting in a ceiling at 12′ and will insulate the walls and ceiling leaving the roof uninsulated. Building is located in South Central Texas near La Grange. Does the roof need sheathing and felt or can I just lay the metal roof directly on the purlins? What about adding house wrap to entire building, walls and roof? Being in Texas, heat is biggest factor and with the a/c pumping inside I want to keep attic space vented correctly to keep moisture from building up. I plan to have large soffits to allow for soffit venting then ridge vent on roof. One of my biggest concerns is keeping out all the elements, including creep crawly bugs and concerned the garage doors will be source intrusions. It is my understanding that a sectional garage door is best for keeping out the elements vs roll up type. Can a garage door be truly sealed from all elements including bugs from crawling in? STEVEN in SUGAR LAND
DEAR POLE BARN GURU: Hello, I am building a 36x50x12 shop with 5:12 roof pitch, that will be conditioned space. The plan is to build out the interior with 2 small bedrooms and a bath then the rest open floor. I am putting in a ceiling at 12′ and will insulate the walls and ceiling leaving the roof uninsulated. Building is located in South Central Texas near La Grange. Does the roof need sheathing and felt or can I just lay the metal roof directly on the purlins? What about adding house wrap to entire building, walls and roof? Being in Texas, heat is biggest factor and with the a/c pumping inside I want to keep attic space vented correctly to keep moisture from building up. I plan to have large soffits to allow for soffit venting then ridge vent on roof. One of my biggest concerns is keeping out all the elements, including creep crawly bugs and concerned the garage doors will be source intrusions. It is my understanding that a sectional garage door is best for keeping out the elements vs roll up type. Can a garage door be truly sealed from all elements including bugs from crawling in? STEVEN in SUGAR LAND If it was my own roof – I would remove all fiberglass roof plane insulation, increase thickness of closed cell spray foam to at least two inches, then fill balance of 2×8 cavity with either open cell spray foam or rock wool batts (rock wool is not affected by moisture and does not lose R value during cold temperatures).
If it was my own roof – I would remove all fiberglass roof plane insulation, increase thickness of closed cell spray foam to at least two inches, then fill balance of 2×8 cavity with either open cell spray foam or rock wool batts (rock wool is not affected by moisture and does not lose R value during cold temperatures).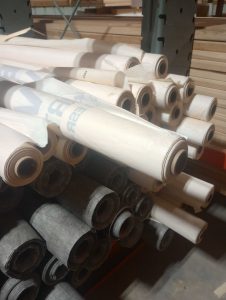 “Wet insulation of any stripe is bad. But cellulose is hygroscopic. It’s able to soak and hold liquid water. Undetected leaks can wet cellulose causing it to sag within framing cavities. Water leaks can compress the blanket of fiber and in extreme cases, can create a void space, degrading its thermal value. Another concern is that chemicals used to protect cellulose from fire make it potentially corrosive in wet environments. Tests conducted by the Oak Ridge National Laboratory show chemical treatments used to treat cellulose can cause metal fasteners, plumbing pipes and electrical wires to corrode if left in contact with wet, treated cellulose insulation for extended periods of time. “
“Wet insulation of any stripe is bad. But cellulose is hygroscopic. It’s able to soak and hold liquid water. Undetected leaks can wet cellulose causing it to sag within framing cavities. Water leaks can compress the blanket of fiber and in extreme cases, can create a void space, degrading its thermal value. Another concern is that chemicals used to protect cellulose from fire make it potentially corrosive in wet environments. Tests conducted by the Oak Ridge National Laboratory show chemical treatments used to treat cellulose can cause metal fasteners, plumbing pipes and electrical wires to corrode if left in contact with wet, treated cellulose insulation for extended periods of time. “
