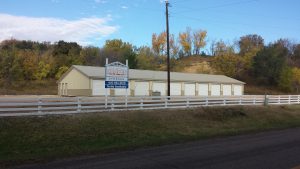Where, Oh Where, Should My Purlins Go?
There are almost as many methods for assembly of a post frame building, as there are post frame buildings! I kid you not.
Amongst differences are how to space trusses – two, four, eight, 12 foot or numerous other possible centers. Along with different truss spacings are how to install roof purlins across or between trusses to support steel roofing.
Reader KELLY writes:
“So, I would like some info on purlins. One builder has them laying flat on top of truss, one on edge on top of truss, and one on edge with hangers between trusses? I have my thoughts but wonder what is technically better.
I like the hanger between trusses, for roof load, but I wonder if you give up some of the diaphragm strength that is accomplished by purlins laying flat on the truss.
To me, with a purlin that lays across multiple trusses, you get the benefit of added strength because you are tying multiple trusses together and the lateral stress is on the edge of the purlins. When they are in hangers, the load stress in on the purlins edge, but the lateral stress allows the trusses to move independently.
Trusses most likely on 8’s. Purlins 24 spacing.”
Mike the Pole Barn Guru writes:
Purlins placed flat will not span eight feet, so eliminates this option. If you are planning upon going with edgewise purlins across a single truss, you are going to run into an uplift problem. Usually builders want to drive a 60d nail through purlins, into truss tops, however this connection doesn’t calculate out as being able to keep purlins from ripping off the building during severe weather. Most builders are not willing to spend time to install an engineered steel tie-down for purlins in this scenario. Over top also means purlins get staggered when they overlap. This precludes abilities to predrill roof steel. Predrilling gives nice straight screw lines and also eliminates possibilities of missing a purlin with a screw.
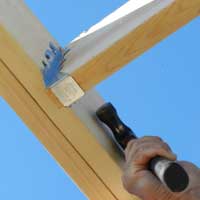 This leaves “in hangers” between trusses as your only viable (and practical) design solution.
This leaves “in hangers” between trusses as your only viable (and practical) design solution.
Diaphragm stiffness of your roof will come from your building’s roof steel (and method of attaching steel to purlins), not how purlins are connected to trusses. Purlins tying multiple trusses together are not going to make your end resultant any stronger or stiffer.
Ultimately your RDP (Registered Design Professional – architect or engineer) who places his or her seal upon your building plans will be making a determination as to adequacy of any of these connections. If you are talking with a builder whose brilliant idea will be not building from engineered plans …run away from them as quickly as possible. This would be a risk not worth taking. If an engineer didn’t design your building…..then who did?
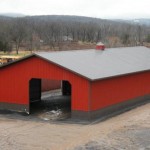 DEAR POLE BARN GURU: How do I get drawings quickly for a large pole barn, post frame? JAMES in LITTLE SILVER
DEAR POLE BARN GURU: How do I get drawings quickly for a large pole barn, post frame? JAMES in LITTLE SILVER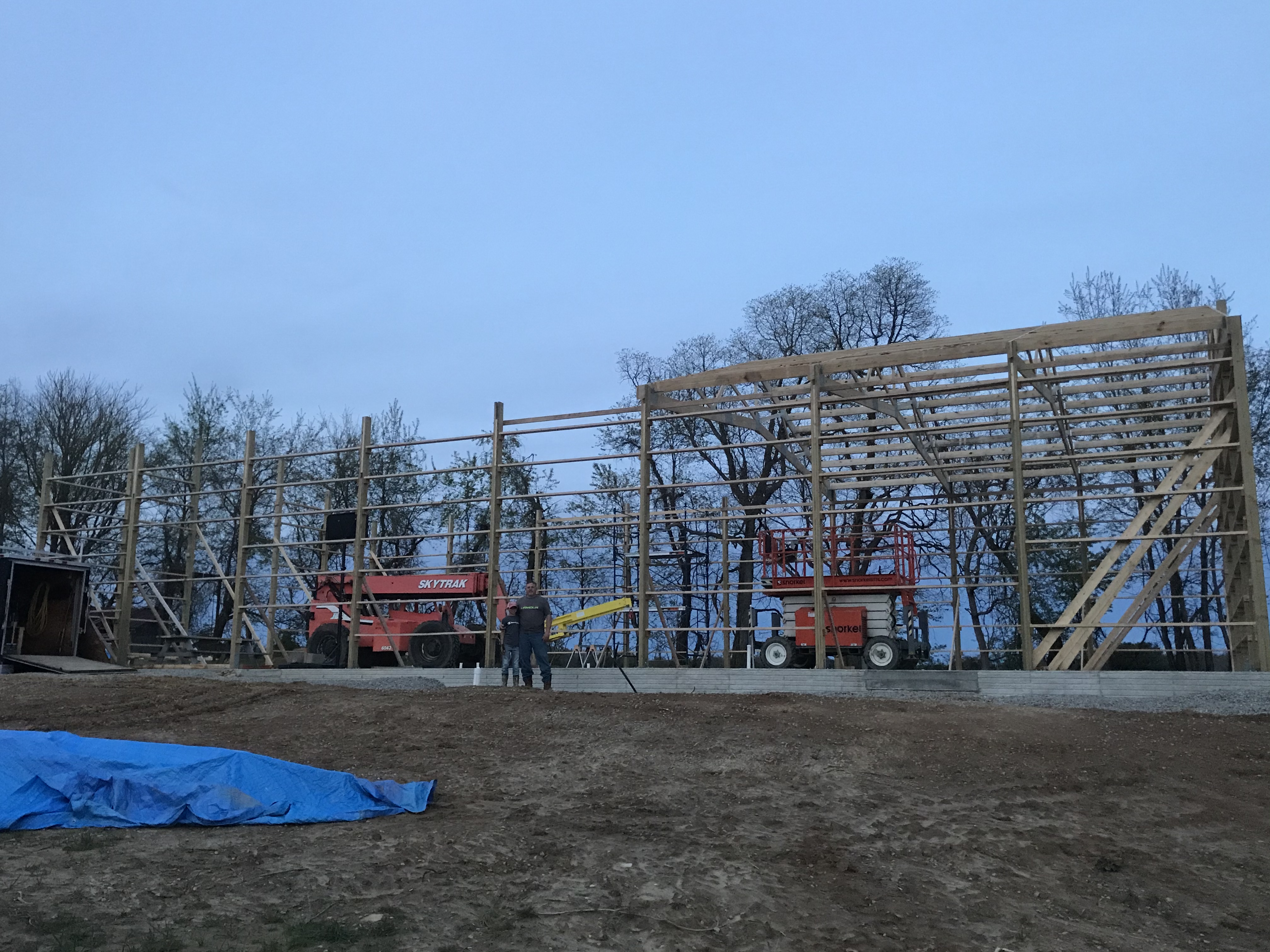
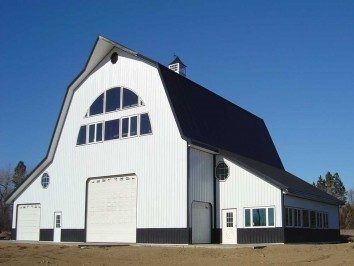 For those who have been following along, I have covered preliminary steps leading to actually designing a functional and affordable floor plan.
For those who have been following along, I have covered preliminary steps leading to actually designing a functional and affordable floor plan.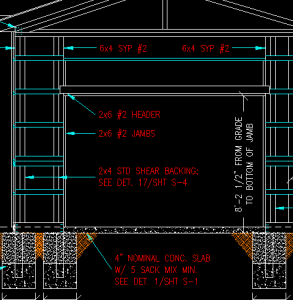 “I keep reading through your blog about the concrete surface being 3-1/2″ from bottom of splash board. My plans show my overhead doors closing to the bottom of the splash board or should I say lack thereof at garage door openings. This tells me that is where the top of floor should be according to my plans. I would like to revise my plans to have floor surface 3 1/2″ from bottom of splash board. Would this simply mean moving my header up 3 1/2 inches? Same plan w walk through door openings? Do I need to worry about wall steel no longer fitting? Anything else I
“I keep reading through your blog about the concrete surface being 3-1/2″ from bottom of splash board. My plans show my overhead doors closing to the bottom of the splash board or should I say lack thereof at garage door openings. This tells me that is where the top of floor should be according to my plans. I would like to revise my plans to have floor surface 3 1/2″ from bottom of splash board. Would this simply mean moving my header up 3 1/2 inches? Same plan w walk through door openings? Do I need to worry about wall steel no longer fitting? Anything else I 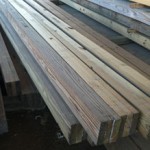 DEAR JIMMY: Engineered plans include the “wet seal” in ink of the engineer who produced them along with an original signature in another color of ink. Could the plans be changed after the fact? Well yes, but it would take some work to do so and not have it show up as being a forgery. I am not a gambling man, but I would be will to wager there is no engineering on the building which is being constructed for you.
DEAR JIMMY: Engineered plans include the “wet seal” in ink of the engineer who produced them along with an original signature in another color of ink. Could the plans be changed after the fact? Well yes, but it would take some work to do so and not have it show up as being a forgery. I am not a gambling man, but I would be will to wager there is no engineering on the building which is being constructed for you. To insure the final building plans are correct (usually it is an issue of “no, the other left”) before printing and sending the plans, we do ask our clients to view and approve (or request edits). All of this is done via login on our website.
To insure the final building plans are correct (usually it is an issue of “no, the other left”) before printing and sending the plans, we do ask our clients to view and approve (or request edits). All of this is done via login on our website.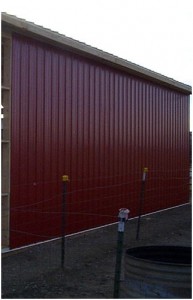 Look up at the top of the red wall steel. What do you see?
Look up at the top of the red wall steel. What do you see? In my mind this would be the equivalent of assembling one’s own Ferrari from a set of free Ferrari plans off the internet. Pole barns, while they may appear simple to the casual observer, are actually structures which, to be constructed correctly, require more than a passing amount of engineering.
In my mind this would be the equivalent of assembling one’s own Ferrari from a set of free Ferrari plans off the internet. Pole barns, while they may appear simple to the casual observer, are actually structures which, to be constructed correctly, require more than a passing amount of engineering. When I was a boy, I used to love it when my Dad would bring home fresh blueprints….I could smell the ammonia before I could see the roll of pages. The smell alone would trigger my senses to alert me to “something was going to get built”!
When I was a boy, I used to love it when my Dad would bring home fresh blueprints….I could smell the ammonia before I could see the roll of pages. The smell alone would trigger my senses to alert me to “something was going to get built”!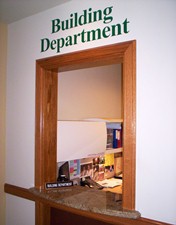
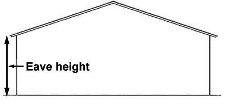
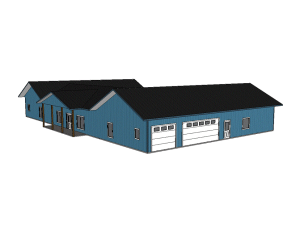 As I mentioned yesterday, our plans are a minimum of 6 pages:
As I mentioned yesterday, our plans are a minimum of 6 pages: