Pole Barn Post Spacing Revisited
By far, my most read blog has been on, “Pole Barn Truss Spacing”. With nearly 50% more reads than any other blog I have written, it clearly is a fan favorite. I’ve had it referenced by clients, building contractors and code officials.
So when one of our clients wrote: “After talking with the building inspector he does not like the idea of post spacing 12ft apart with double rafters. Can you quote a standard setup so I can compare apple to apples, post 8ft on center with double 2×12 header and trusses every 4ft, no joist hangers needed for perlins?”, I felt obligated to answer.
(For clarification of the above, “double rafters” are “double trusses”.)
My response: While the building inspector may not “like the idea” of using post spacing 12 feet on center, it is not only a tried and true method, but it is also one which our engineers recognize as being structurally superior and will engineer seal. We have thousands of buildings in all 50 states, done with the exact same design. It affords the benefits of fewer holes to dig, fewer pieces to handle and install, engineered connections and the reliability of doubled trusses.
Given the correct loading criteria and an engineered building, we will guarantee the ability to obtain a structural permit from our plans. The post spacing every 8′, single trusses every 4′ resting upon headers is a system our engineers are not interested in risking their careers on. In the event of a single truss failure, this system will result in a domino effect and the collapse of the entire roof system.
After the winter ice storm of ’96-’97, I spent quite a bit of time studying roofs that collapsed -some of which were on my own buildings! At that time, we were using two trusses on a pole, so we had this part “right”. But instead of putting the two trusses together to act as a single unit, we put one on each side of the column with blocking in between. The trusses were notched in, so this was another part we were doing well – transferring loads into the ground. But the one part we missed, was putting the two trusses together. Lumber is after all, a tree…with inherent knots and defects. With the huge loading of ice that year…the truss “weak spots” gave way – and if one truss fails, it pulls the rest of the roof down. This is when I asked an engineer to evaluate the truss system I was using as well, and he concluded the “probability of a second truss adjacent to the first one having the same exact ‘weak spot’ – just could not be calculated.”
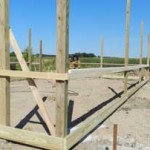 From then on, I started using double trusses, nailed together according to a specific nailing pattern (supplied on all our plans). Since then we’ve had other winters with similar ice/snow loadings, and…no more failed roofs! I had the engineer’s word, but even better – I had real proof from thousands of buildings which survived nature’s “test”. We’ve been using the double interior trusses ever since. Only one roof I’ve seen fail since then…and it was determined to have been due to the two trusses were not nailed together adequately – they had few nails holding them together. Again – the trusses acted as “singles” and pulled part of a roof down.
From then on, I started using double trusses, nailed together according to a specific nailing pattern (supplied on all our plans). Since then we’ve had other winters with similar ice/snow loadings, and…no more failed roofs! I had the engineer’s word, but even better – I had real proof from thousands of buildings which survived nature’s “test”. We’ve been using the double interior trusses ever since. Only one roof I’ve seen fail since then…and it was determined to have been due to the two trusses were not nailed together adequately – they had few nails holding them together. Again – the trusses acted as “singles” and pulled part of a roof down.
We get the requests for abnormal (for us) truss spacings or post spacing every once in awhile. Instead, I prefer to turn it around and stress our advantages –
(1) Fewer holes to dig, digging is always the worst part, and the one which is outside of anyone’s control. If they hit a Smart Car sized rock on the next to last hole, are they going to move the whole building?
(2) Fewer posts to set, trusses to raise, purlins and girts to handle. The real advantage of pole building construction is having the least number of pieces, in order to do the job structurally. By using slightly larger pieces (generally 2×6 instead of 2×4, where it takes only 50% more wood, to be 246% stronger) we are being material efficient.
(3) Wider sidewall door openings without the need for structural headers. In the event someone wants to add a door or window at a later date, they have far more flexibility to do so.
(4) Does anyone REALLY want to stand on a 2×4 roof purlin 16, 20 or more feet up in the air? When the 2×4 purlin snaps, it is a long drop to the ground.
(5) Most building collapses come from connection failures. In our case the purlins connect to the trusses with engineered steel hangers (not just nails); the double trusses bear directly on the posts (not on the sides of the posts, or nailed onto a header). The load is transferred down into the ground and is not dependent upon nails to hold the entire weight of the roof.
(6) If you think about it, if you have a 48’ long building, with single trusses every 8’, you have a total of 5 interior trusses. If you have double trusses every 12’, you have a total of six interior trusses, but only have to dig 3 holes instead of 5. Which would you rather do?
By the way – our client DID get his building permit issued, using our plans, by the very same inspector who originally “did not like the idea”.
 DEAR POLE BARN GURU: Are perma columns worth it? JOHN in TRUMANSBURG
DEAR POLE BARN GURU: Are perma columns worth it? JOHN in TRUMANSBURG 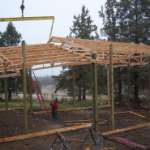 DEAR BRETT: In my humble opinion, you are looking at doing it in a much more difficult fashion than needed. Set glulaminated columns every 10′ (you could easily do wider spacing to reduce number of holes to dig, columns to set, etc). Align prefabricated wood trusses to match columns – single on each end, two-ply on interiors, with trusses notched into columns. This will eliminate need for truss carriers and greatly minimizes amount of truss bracing required (and usually reduces truss costs). Truss carriers are often under designed and rarely adequately connected to properly resist gravitational and wind uplift loads. Use 2×6 2400f MSR (Machine Stress Rated) purlins, joist hung on edge between trusses.
DEAR BRETT: In my humble opinion, you are looking at doing it in a much more difficult fashion than needed. Set glulaminated columns every 10′ (you could easily do wider spacing to reduce number of holes to dig, columns to set, etc). Align prefabricated wood trusses to match columns – single on each end, two-ply on interiors, with trusses notched into columns. This will eliminate need for truss carriers and greatly minimizes amount of truss bracing required (and usually reduces truss costs). Truss carriers are often under designed and rarely adequately connected to properly resist gravitational and wind uplift loads. Use 2×6 2400f MSR (Machine Stress Rated) purlins, joist hung on edge between trusses.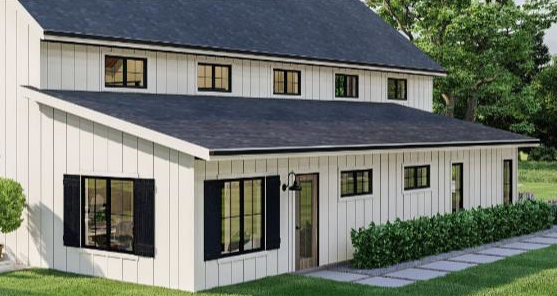
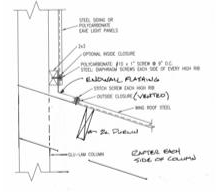
 DEAR POLE BARN GURU: I would like to have a vaulted ceiling in my 34’x30’ hobby room. I would like the ceiling to be tongue and groove pine. These boards will be running parallel to the joist connecting the trusses. I will be limited to a crossmember every 12 feet. Is there a solution or do I need to add cross members to the joists? MICHAEL in OCKLOCKNEE
DEAR POLE BARN GURU: I would like to have a vaulted ceiling in my 34’x30’ hobby room. I would like the ceiling to be tongue and groove pine. These boards will be running parallel to the joist connecting the trusses. I will be limited to a crossmember every 12 feet. Is there a solution or do I need to add cross members to the joists? MICHAEL in OCKLOCKNEE 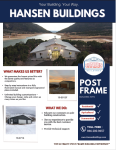 DEAR POLE BARN GURU: I was recently quoted a build price for a 24X 24 building from your company, But the spacing of the posts was 12 feet apart. I am wondering if you have kits that have 8 feet spacing for the same building? ELIZABETH in PORT ORCHARD
DEAR POLE BARN GURU: I was recently quoted a build price for a 24X 24 building from your company, But the spacing of the posts was 12 feet apart. I am wondering if you have kits that have 8 feet spacing for the same building? ELIZABETH in PORT ORCHARD 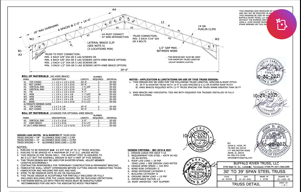
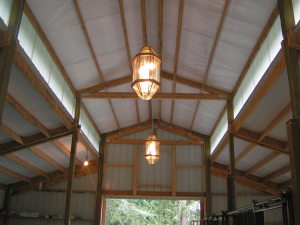 DEAR POLE BARN GURU: What is the standard width of a skylight on a pole building?
DEAR POLE BARN GURU: What is the standard width of a skylight on a pole building?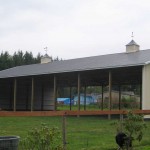 DEAR JOE: I would look at doing bays of 12′ – 14′ – 12′ first, however you should discuss options with whoever is going to engineer your building plans. Depending upon what you will be using this building for, it may be less expensive to cover one or both 24′ endwalls from roof to ground, than to have a roof only. A Hansen Pole Buildings’ Designer will be reaching out to you to discuss your needs, as we have provided roughly 1000 fully engineered post frame buildings to our clients in Washington State.
DEAR JOE: I would look at doing bays of 12′ – 14′ – 12′ first, however you should discuss options with whoever is going to engineer your building plans. Depending upon what you will be using this building for, it may be less expensive to cover one or both 24′ endwalls from roof to ground, than to have a roof only. A Hansen Pole Buildings’ Designer will be reaching out to you to discuss your needs, as we have provided roughly 1000 fully engineered post frame buildings to our clients in Washington State. DEAR POLE BARN GURU: What is your best guess at price per square foot range materials and labor to build a Hanson Pole Building these days? STEVE in MAPLE PLAIN
DEAR POLE BARN GURU: What is your best guess at price per square foot range materials and labor to build a Hanson Pole Building these days? STEVE in MAPLE PLAIN DEAR JOHN: These trusses may or may not be adequate for your needs, depending upon loads and spacing they were designed for.
DEAR JOHN: These trusses may or may not be adequate for your needs, depending upon loads and spacing they were designed for. DEAR DAN: You would be incorrect. Poles (actually columns) are inanimate objects and can be spaced at whatever distance their size and grade is capable of supporting using sound engineering practice. Our engineers recently designed a building for one of our clients with columns every 18′ and many years ago, I did one with columns spaced 24 feet on center. In most instances (depending upon climactic loads and door/window locations) columns every 12 feet are most economical.
DEAR DAN: You would be incorrect. Poles (actually columns) are inanimate objects and can be spaced at whatever distance their size and grade is capable of supporting using sound engineering practice. Our engineers recently designed a building for one of our clients with columns every 18′ and many years ago, I did one with columns spaced 24 feet on center. In most instances (depending upon climactic loads and door/window locations) columns every 12 feet are most economical. DEAR BRIAN: Hansen Pole Buildings provides fully engineered, custom designed post frame buildings, with multiple buildings in all 50 states (including roughly a hundred of them in Indiana). We ship from over 4000 locations – so chances are we are ‘close’ to you! Your new building will be designed for an average physically capable person who can and will read instructions to successfully construct your own beautiful buildings (and many of our clients do DIY). Your building will come with full 24” x 36” structural blueprints detailing the location and attachment of every piece (suitable for obtaining Building Permits), a 500 page fully illustrated step-by-step installation manual, as well as unlimited technical support from people who have actually built buildings. For those without the time or inclination, we have an extensive independent Builder Network covering the contiguous 48 states. We can assist you in getting erection labor pricing as well as introducing you to potential builders. We would appreciate the opportunity to participate in your new home. Please email your building plans, site address and best contact number to our Design Studio Manager
DEAR BRIAN: Hansen Pole Buildings provides fully engineered, custom designed post frame buildings, with multiple buildings in all 50 states (including roughly a hundred of them in Indiana). We ship from over 4000 locations – so chances are we are ‘close’ to you! Your new building will be designed for an average physically capable person who can and will read instructions to successfully construct your own beautiful buildings (and many of our clients do DIY). Your building will come with full 24” x 36” structural blueprints detailing the location and attachment of every piece (suitable for obtaining Building Permits), a 500 page fully illustrated step-by-step installation manual, as well as unlimited technical support from people who have actually built buildings. For those without the time or inclination, we have an extensive independent Builder Network covering the contiguous 48 states. We can assist you in getting erection labor pricing as well as introducing you to potential builders. We would appreciate the opportunity to participate in your new home. Please email your building plans, site address and best contact number to our Design Studio Manager 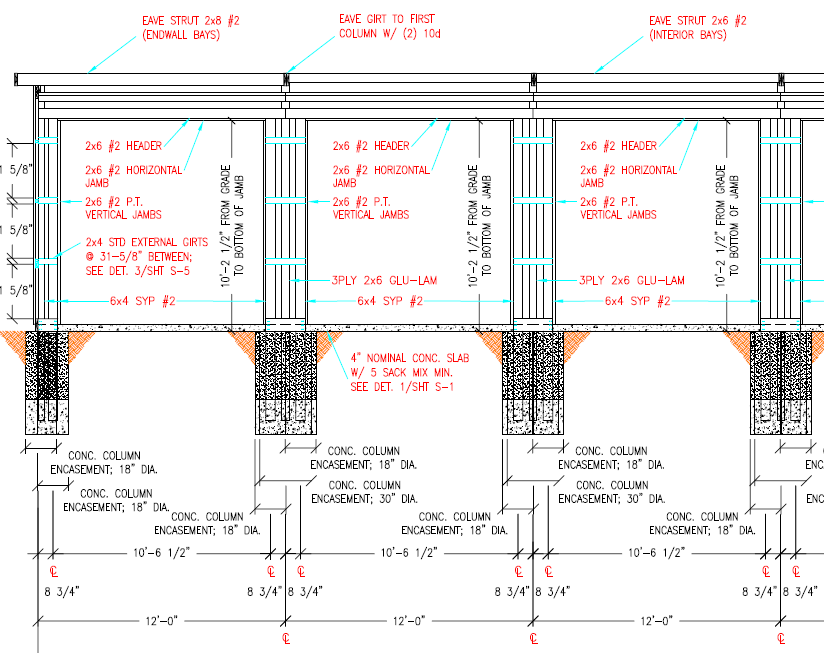
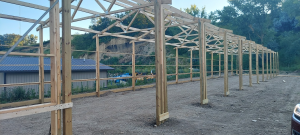
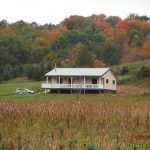 DEAR POLE BARN GURU:
DEAR POLE BARN GURU: 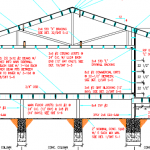 DEAR CAM:
DEAR CAM: 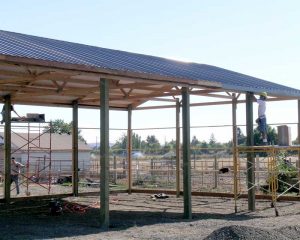 DEAR RON:
DEAR RON:  DEAR RALPH: In a typical fully engineered post frame (pole) building isolated columns embedded into your ground would be complying and meet Building Code requirements. We would like to see your jurisdiction’s written requirement for mandating a continuous foundation, as often times these ‘requirements’ are just one person’s own feelings of how things should be done, rather than having an actual basis.
DEAR RALPH: In a typical fully engineered post frame (pole) building isolated columns embedded into your ground would be complying and meet Building Code requirements. We would like to see your jurisdiction’s written requirement for mandating a continuous foundation, as often times these ‘requirements’ are just one person’s own feelings of how things should be done, rather than having an actual basis. DEAR BRIAN: Regardless of spacing of columns or trusses, a fully engineered post frame building will be designed to meet or exceed a specified set of wind design criteria – speed and exposure. You are better served to increase design wind sped, so your entire buildings is capable of supporting higher loads, than to merely move columns closer together. Provided Code required deflection limitations have been properly engineered for, any purlin sag, over time, should be relatively imperceptible.
DEAR BRIAN: Regardless of spacing of columns or trusses, a fully engineered post frame building will be designed to meet or exceed a specified set of wind design criteria – speed and exposure. You are better served to increase design wind sped, so your entire buildings is capable of supporting higher loads, than to merely move columns closer together. Provided Code required deflection limitations have been properly engineered for, any purlin sag, over time, should be relatively imperceptible.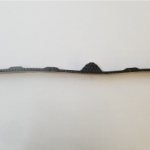 DEAR SHERRY: Properly manufactured inside closure strips are UV resistant and should outlive your building’s steel roofing. Personally, I find them essential, as without them small flying critters have a clear path to enter your building. In order to replace them, you will have to remove screws along your eave line. Once remains of old closures are removed, new ones can be put in place. Old screws should be replaced by both larger diameter and longer screws, to maintain integrity of connections and prevent leaks.
DEAR SHERRY: Properly manufactured inside closure strips are UV resistant and should outlive your building’s steel roofing. Personally, I find them essential, as without them small flying critters have a clear path to enter your building. In order to replace them, you will have to remove screws along your eave line. Once remains of old closures are removed, new ones can be put in place. Old screws should be replaced by both larger diameter and longer screws, to maintain integrity of connections and prevent leaks.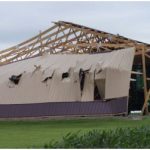 DEAR DEAN: I can’t say I am a huge fan of rebuilds for several reasons – damaged materials end up being used and it is pretty well impossible to keep from having holes in the roof steel which are going to cause leaks.
DEAR DEAN: I can’t say I am a huge fan of rebuilds for several reasons – damaged materials end up being used and it is pretty well impossible to keep from having holes in the roof steel which are going to cause leaks.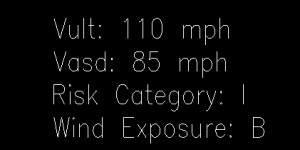
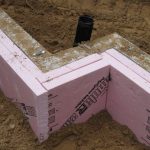 DEAR CAMERON: You can do a Shallow Frost-Protected Foundation without having to thicken the slab edge – you can backfill on the inside of the vertical insulation board with sand. In the event your Building Official requires this to be added to your plans and sealed by the engineer, there would be an added investment for redrafting and sealing two new sets. For more reading:
DEAR CAMERON: You can do a Shallow Frost-Protected Foundation without having to thicken the slab edge – you can backfill on the inside of the vertical insulation board with sand. In the event your Building Official requires this to be added to your plans and sealed by the engineer, there would be an added investment for redrafting and sealing two new sets. For more reading: 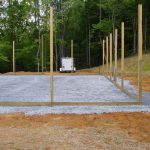
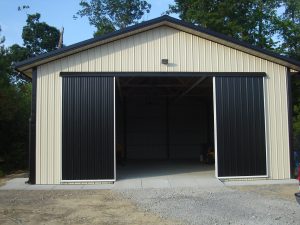
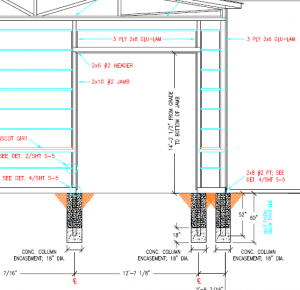
 From then on, I started using double trusses, nailed together according to a specific nailing pattern (supplied on all our plans). Since then we’ve had other winters with similar ice/snow loadings, and…no more failed roofs! I had the engineer’s word, but even better – I had real proof from thousands of buildings which survived nature’s “test”. We’ve been using the double interior trusses ever since. Only one roof I’ve seen fail since then…and it was determined to have been due to the two trusses were not nailed together adequately – they had few nails holding them together. Again – the trusses acted as “singles” and pulled part of a roof down.
From then on, I started using double trusses, nailed together according to a specific nailing pattern (supplied on all our plans). Since then we’ve had other winters with similar ice/snow loadings, and…no more failed roofs! I had the engineer’s word, but even better – I had real proof from thousands of buildings which survived nature’s “test”. We’ve been using the double interior trusses ever since. Only one roof I’ve seen fail since then…and it was determined to have been due to the two trusses were not nailed together adequately – they had few nails holding them together. Again – the trusses acted as “singles” and pulled part of a roof down.





