This Wednesday the Pole Barn Guru tackles questions regarding rafter size for a lean-to addition, adding a Lean-to to an existing building on a monolithic slab, and “the difference between a pole barn home and a barndominium?”
DEAR POLE BARN GURU: I am building a lean-to on an existing pole barn. It is 32′ long and it will be 14′ wide on a 3/12 pitch The posts are 8 ft on center. My question is what size rafter do I need to span 14′ at 8′ on center with 2×4 purlins on edge? Thanks. MICHAEL in LIZTON
 DEAR MICHAEL: A caution – if your shed roof ties in at any height other than exactly at eave, or is not at same slope as existing roof, you have a snow slide off/drift load to contend with and are best to engage an engineer to account for this extra loading. An exception would be if you have a snow retention system on your existing roof. Assuming above is not an issue, please read on. As I do not know your loads, you can fill in blanks in this formula to find out: (roof live load + roof dead load) x spacing (in your instance 96″) x span in feet squared (14′ squared for you). Divide this answer by: 8 x Rafter Section Modulus x Fb (fiberstress in bending of lumber proposed to be used) x 1.15 (duration of load for snow) If your result is 1.0 or less, then you are golden. Section Modulus is depth of member squared x width of member divided by 6 Example : 2×12 = 11.25″^2 x 1.5″ / 6 = 31.64 Fb for #2 grade Southern Pine will be 2×8 = 925; 2×10 = 800; 2×12 = 750
DEAR MICHAEL: A caution – if your shed roof ties in at any height other than exactly at eave, or is not at same slope as existing roof, you have a snow slide off/drift load to contend with and are best to engage an engineer to account for this extra loading. An exception would be if you have a snow retention system on your existing roof. Assuming above is not an issue, please read on. As I do not know your loads, you can fill in blanks in this formula to find out: (roof live load + roof dead load) x spacing (in your instance 96″) x span in feet squared (14′ squared for you). Divide this answer by: 8 x Rafter Section Modulus x Fb (fiberstress in bending of lumber proposed to be used) x 1.15 (duration of load for snow) If your result is 1.0 or less, then you are golden. Section Modulus is depth of member squared x width of member divided by 6 Example : 2×12 = 11.25″^2 x 1.5″ / 6 = 31.64 Fb for #2 grade Southern Pine will be 2×8 = 925; 2×10 = 800; 2×12 = 750
DEAR POLE BARN GURU: Can I build a pole lean-to and attach it to my shop that is built on a monolithic slab? I did not intent to put a concrete floor in the lean-to. Can I do this without pouring a foundation for the lean-to? The Lean-To will be 50′ by 16′ with metal sides and roof. Thank you. GLEN in HYSHAM
 DEAR GLEN: Maybe, provided your existing building footings are adequate to support weight you will be adding. Easiest and safest way is to set a row of columns directly alongside existing building wall, so you can treat new structure as being self-supporting. You will not have to pour a foundation, you can auger holes, place UC-4B pressure treated columns in holes, then backfill bottom 16-18″ with premix concrete to create a bottom collar. If your new lean-to has a pitch break, or is lower than main roof on high side, you do need to account for weight of slide off/drifting snow onto it. This can be avoided, by installing a snow retention system on your existing roof.
DEAR GLEN: Maybe, provided your existing building footings are adequate to support weight you will be adding. Easiest and safest way is to set a row of columns directly alongside existing building wall, so you can treat new structure as being self-supporting. You will not have to pour a foundation, you can auger holes, place UC-4B pressure treated columns in holes, then backfill bottom 16-18″ with premix concrete to create a bottom collar. If your new lean-to has a pitch break, or is lower than main roof on high side, you do need to account for weight of slide off/drifting snow onto it. This can be avoided, by installing a snow retention system on your existing roof.
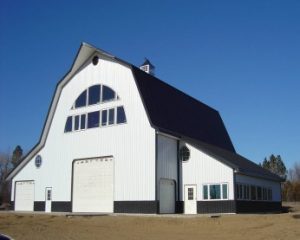 DEAR POLE BARN GURU: What is the difference between a pole barn home and a barndominium? SHARON in WESTCLIFFE
DEAR POLE BARN GURU: What is the difference between a pole barn home and a barndominium? SHARON in WESTCLIFFE
DEAR SHARON: Barndominium is pretty much a made-up term, with no recognized or official description. For sake of discussion, any pole barn (technically post frame) home would be a barndominium, while barndominiums could also be other structural systems with a ‘barn like’ look and most often steel roofing and siding.
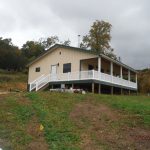 DEAR POLE BARN GURU: Hello, do you have any information on your pole barn homes? Looking to build in lower Michigan. HOLLY in WHITMORE LAKE
DEAR POLE BARN GURU: Hello, do you have any information on your pole barn homes? Looking to build in lower Michigan. HOLLY in WHITMORE LAKE DEAR GORDON: Unless there is some issue with your current steel roofing not performing (leaks or rust) I see no reason to remove it. SIPs, while a relatively ‘trick’ design solution, are also very expensive
DEAR GORDON: Unless there is some issue with your current steel roofing not performing (leaks or rust) I see no reason to remove it. SIPs, while a relatively ‘trick’ design solution, are also very expensive 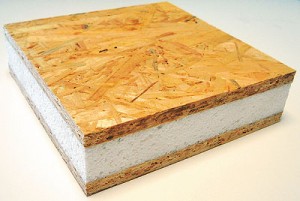 DEAR POLE BARN GURU:
DEAR POLE BARN GURU:  DEAR POLE BARN GURU: I am ready to build but I am in Texas. The plans were designed for traditional stick frame construction. Can you quote me from those plans? SOCRATES in McALLEN
DEAR POLE BARN GURU: I am ready to build but I am in Texas. The plans were designed for traditional stick frame construction. Can you quote me from those plans? SOCRATES in McALLEN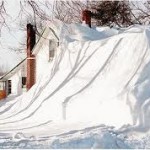 DEAR POLE BARN GURU: What is the snow load on the roofs of your buildings? KAREN in ALBUQUERQUE
DEAR POLE BARN GURU: What is the snow load on the roofs of your buildings? KAREN in ALBUQUERQUE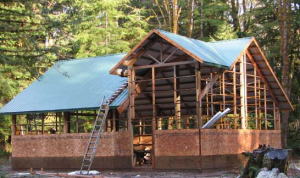 DEAR POLE BARN GURU:
DEAR POLE BARN GURU: 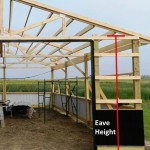 DEAR POLE BARN GURU:
DEAR POLE BARN GURU: 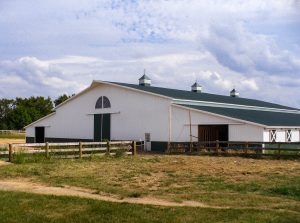 DEAR SARA: Our oldest daughter Bailey is a highly successful Walking Horse trainer in Shelbyville, Tennessee. She is having a new home constructed currently on acreage and had asked Dad to check out arena prices for her. I priced 60′ x 120′, 70′ x 140′ and 80′ x 160′ buildings, all with identical features. Surprisingly to me, they were all within pennies per square foot of being equal! Being as you are in a more snow sensitive area, I would suspect your pricing curve to have more of a gradual increase as spans increase from 60 feet.
DEAR SARA: Our oldest daughter Bailey is a highly successful Walking Horse trainer in Shelbyville, Tennessee. She is having a new home constructed currently on acreage and had asked Dad to check out arena prices for her. I priced 60′ x 120′, 70′ x 140′ and 80′ x 160′ buildings, all with identical features. Surprisingly to me, they were all within pennies per square foot of being equal! Being as you are in a more snow sensitive area, I would suspect your pricing curve to have more of a gradual increase as spans increase from 60 feet. DEAR KERI: Assuming land and utilities (water, sewer, electric) are not included in this budget then yes. Ultimately it will depend upon your tastes and how much you are willing to DIY. I have seen reports of DIYers completing their post frame homes for under $50 a square foot.
DEAR KERI: Assuming land and utilities (water, sewer, electric) are not included in this budget then yes. Ultimately it will depend upon your tastes and how much you are willing to DIY. I have seen reports of DIYers completing their post frame homes for under $50 a square foot. DEAR ZACH: A fully engineered post frame building with wood trusses, built to match it’s plans should last longer than any of us who are alive on this planet will be around. With metal trusses, it will all depend upon if those trusses have been designed by a competent engineer, were fabricated by certified welders under strict quality control standards and are properly installed to specifications on your engineer’s plans. Done correctly, you should not have concerns regarding longevity.
DEAR ZACH: A fully engineered post frame building with wood trusses, built to match it’s plans should last longer than any of us who are alive on this planet will be around. With metal trusses, it will all depend upon if those trusses have been designed by a competent engineer, were fabricated by certified welders under strict quality control standards and are properly installed to specifications on your engineer’s plans. Done correctly, you should not have concerns regarding longevity.
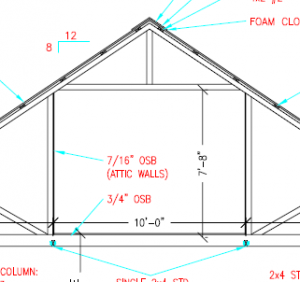 In order to have your greatest possible resale value, you should have any lofted space designed so as to be considered as habitable space. International Residential Code (IRC)
In order to have your greatest possible resale value, you should have any lofted space designed so as to be considered as habitable space. International Residential Code (IRC)  Narrowness will be determined by minimum width necessary for useful occupancy of your building. Consider shotgun houses, a one-time urban staple. “Shotgun’ references an idea if front and rear doors were opened a shotgun blast fired into a house from an open front doorway would fly cleanly to other end and out back door. Many of these shotgun houses were no more than 10 and 12 feet in width!
Narrowness will be determined by minimum width necessary for useful occupancy of your building. Consider shotgun houses, a one-time urban staple. “Shotgun’ references an idea if front and rear doors were opened a shotgun blast fired into a house from an open front doorway would fly cleanly to other end and out back door. Many of these shotgun houses were no more than 10 and 12 feet in width!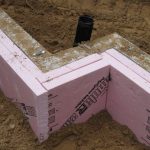 Well Mark, as I am sure you are finding out, an entire plethora of issues now exists from the conversion being done without proper permits. Your slab issue just being one of many.
Well Mark, as I am sure you are finding out, an entire plethora of issues now exists from the conversion being done without proper permits. Your slab issue just being one of many. Chances are excellent the roof trusses in your building are not designed to support a ceiling load, so you are probably looking at needing an engineered truss repair.
Chances are excellent the roof trusses in your building are not designed to support a ceiling load, so you are probably looking at needing an engineered truss repair.







