Scissors Trusses in Post Frame Buildings
I’ve written previously about Henry Getz, of Morton Buildings (https://www.hansenpolebuildings.com/2016/06/origins-colored-steel/), however there are reasons other than pre-painted steel roofing and siding which the post frame industry should thank Henry for.
Beyond color, Henry also introduced the raised-chord (scissors) truss to the post frame industry, which allowed a taller end door on the very popular machine-storage buildings. This option is offered by nearly all builders today.
To begin with, what is a scissors truss?
The 4th edition of the Dictionary of Architecture and Construction offers this definition: “A scissors truss is a kind of truss used primarily in buildings, in which the bottom chord members cross each other, connecting to the angled top chords at a point intermediate on the top chords’ length, creating an appearance similar to an opened pair of scissors. Scissors trusses are used almost entirely in building construction to support a pitched roof, where a sloping or raised ceiling surface is desired.”
For some reason, farmers in the Midwest United States have had a proclivity to place very tall doors, in shorter sidewalled buildings.
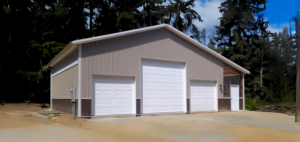 Let’s take a look at an example – a 14’ eave height building, with a 14’ tall overhead sectional door in the center of an endwall. The overhead door needs to be able to open and “park” beneath the roof trusses. Typically (depending upon overhead door manufacturers and model) the door hardware is going to require somewhere around 16 inches of clearance below the trusses. As a general rule of thumb, at least a foot should be allowed for the thickness of the roof system and a nominal four inch thick concrete slab.
Let’s take a look at an example – a 14’ eave height building, with a 14’ tall overhead sectional door in the center of an endwall. The overhead door needs to be able to open and “park” beneath the roof trusses. Typically (depending upon overhead door manufacturers and model) the door hardware is going to require somewhere around 16 inches of clearance below the trusses. As a general rule of thumb, at least a foot should be allowed for the thickness of the roof system and a nominal four inch thick concrete slab.
With a standard straight (or flat) bottom chord truss, an eave height of at least 16’4” would be needed to fit the door in.
However, on a 14 foot eave 60 foot width building, with a 20 foot wide overhead door, if the truss bottom chords had a slope of 1.5/12 or greater the door and its hardware would fit.
There are some downsides to consider….
Scissors trusses are going to be more expensive than standard trusses of the same span, slope and load carrying capacity. Why? Because a portion of the strength of the truss is due to its depth – when the interior slope is increased, the truss has less “meat” left to carry the imposed loads. As a general rule of thumb, the scissor truss will be 15 to 30% more expensive than a standard truss.
While the taller overhead door may now fit under the pitched bottom chord, drive a tall and expensive piece of machinery too close to the sidewall and expect to hear a nasty slapping sound as the trusses are run into.
In most cases, your new post frame building will be more economical (and have more cubic feet of usable space) with a taller eave height, rather than trying to utilize scissor trusses.
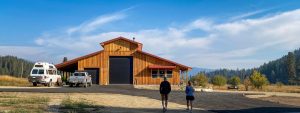 DEAR DALE: Thank you for your interest in a new Hansen Pole Building. We have provided over 1000 fully engineered post frame buildings to our clients in Washington State, more than any other state!
DEAR DALE: Thank you for your interest in a new Hansen Pole Building. We have provided over 1000 fully engineered post frame buildings to our clients in Washington State, more than any other state! DEAR POLE BARN GURU: Going to build 2 pole barns on my property in Wewahitchka Florida about 15 miles from Mexico Beach. Water table on property is high and in a three foot post hole the water will seep and maintain 2 foot of water. Besides having a potential of hurricane winds what do you feel is best to withstand the water and winds over time for the supporting posts? Some I have read say wet set anchors are a pivot point not good for hurricane situations? Some posts in the ground not to weaken the post when blown by hurricane winds. Please inform best way and I am putting in for a quote from your company. ED in WEWAHITCHKA
DEAR POLE BARN GURU: Going to build 2 pole barns on my property in Wewahitchka Florida about 15 miles from Mexico Beach. Water table on property is high and in a three foot post hole the water will seep and maintain 2 foot of water. Besides having a potential of hurricane winds what do you feel is best to withstand the water and winds over time for the supporting posts? Some I have read say wet set anchors are a pivot point not good for hurricane situations? Some posts in the ground not to weaken the post when blown by hurricane winds. Please inform best way and I am putting in for a quote from your company. ED in WEWAHITCHKA 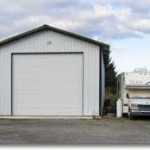 DEAR ROB: After roughly 20,000 buildings, I have yet to have any client wish they would have installed sliding doors, rather than sectional steel overhead doors.
DEAR ROB: After roughly 20,000 buildings, I have yet to have any client wish they would have installed sliding doors, rather than sectional steel overhead doors.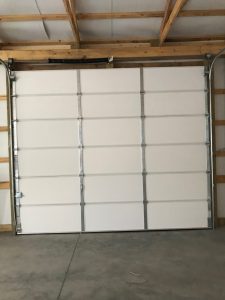 DEAR CHRISTOPHER: If you are looking for security you should consider upgrading to sectional steel overhead doors. Sliding doors are not secure and do not seal tightly (as you have probably determined).
DEAR CHRISTOPHER: If you are looking for security you should consider upgrading to sectional steel overhead doors. Sliding doors are not secure and do not seal tightly (as you have probably determined).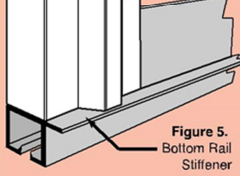 DEAR DAWN: You have discovered why ‘modern’ sliding doors use a bottom door girt with a slot, where as door slides open, a building mounted guide keeps doors tight to your wall. My best recommendation would be to have a machine shop fabricate up new bottom tracks – if you only have to replace them once every 50 years or so, it would prove to be a sound investment.
DEAR DAWN: You have discovered why ‘modern’ sliding doors use a bottom door girt with a slot, where as door slides open, a building mounted guide keeps doors tight to your wall. My best recommendation would be to have a machine shop fabricate up new bottom tracks – if you only have to replace them once every 50 years or so, it would prove to be a sound investment.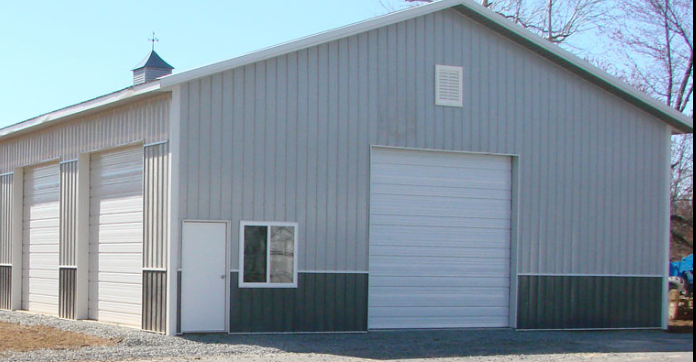
 DEAR LINDSAY: In almost every case it will be more costly to go up as opposed to out. With going up, you entirely lose space on each level dedicated to stairs, anywhere from 30 to 50 square feet per floor, depending upon width and slope of stairs, height of lower floor ceiling and even more of your configuration includes a landing or two.
DEAR LINDSAY: In almost every case it will be more costly to go up as opposed to out. With going up, you entirely lose space on each level dedicated to stairs, anywhere from 30 to 50 square feet per floor, depending upon width and slope of stairs, height of lower floor ceiling and even more of your configuration includes a landing or two.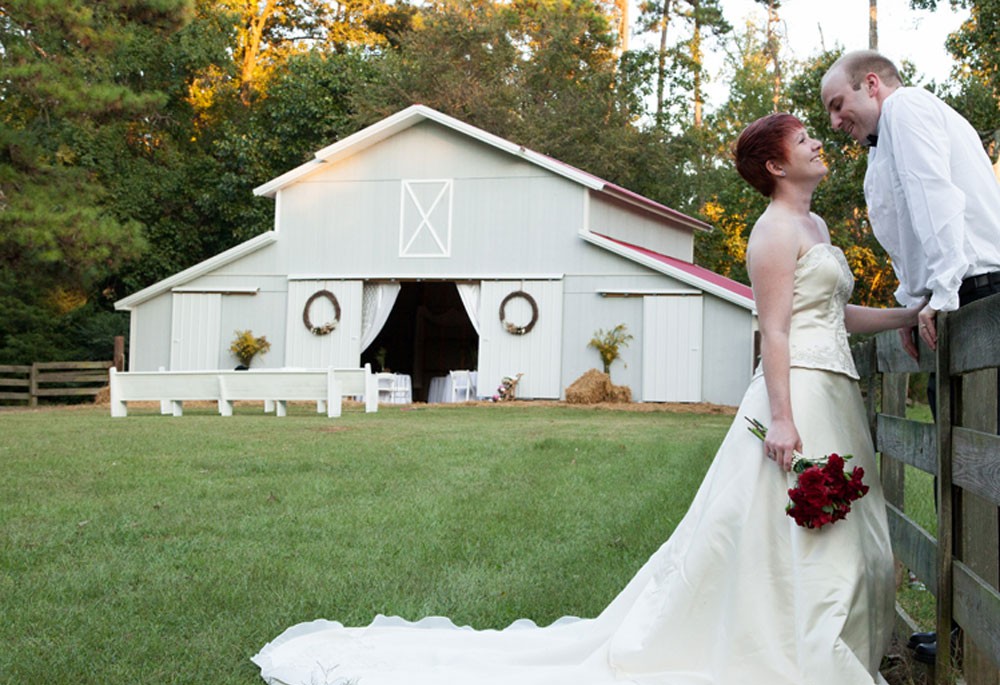
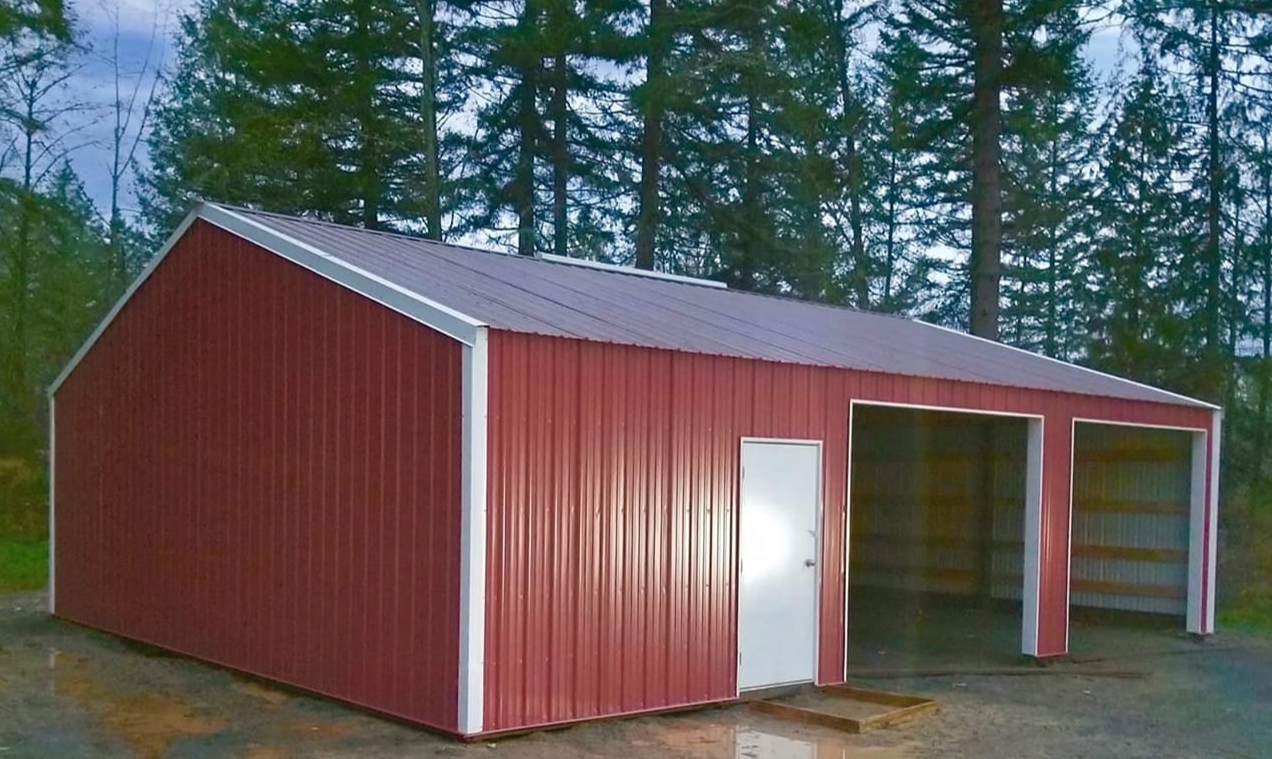
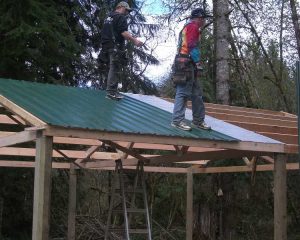 DEAR COURTNEY: Thank you very much for your interest in a new Hansen Pole Buildings’ complete kit package. We are not erection contractors in any state, our buildings are designed for an average person who can and will read instructions to successfully construction their own custom designed post frame building.
DEAR COURTNEY: Thank you very much for your interest in a new Hansen Pole Buildings’ complete kit package. We are not erection contractors in any state, our buildings are designed for an average person who can and will read instructions to successfully construction their own custom designed post frame building.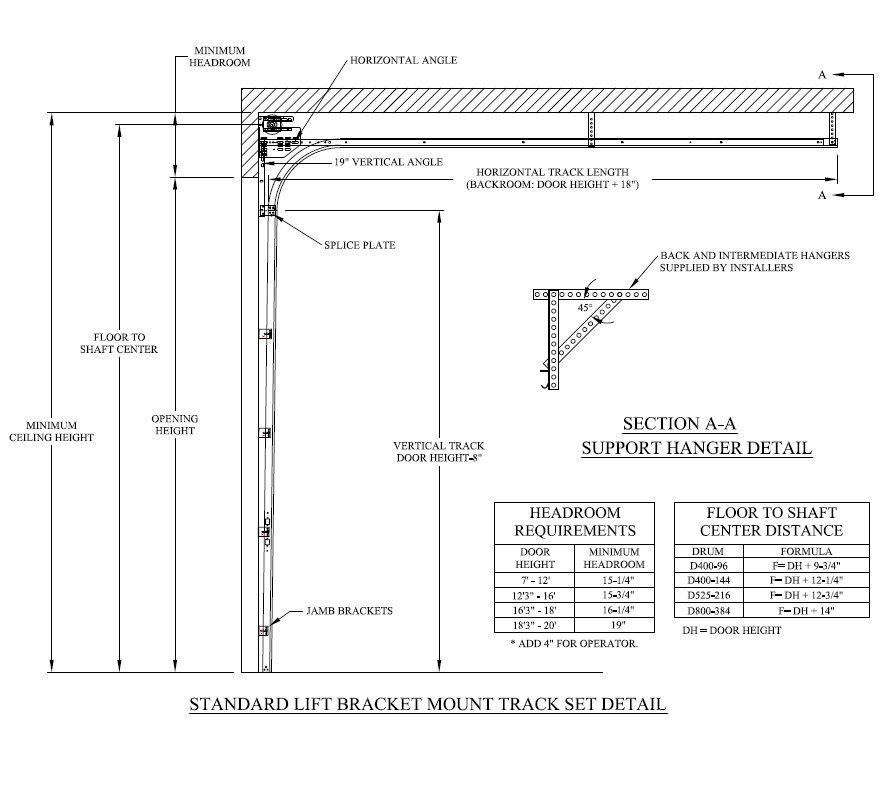
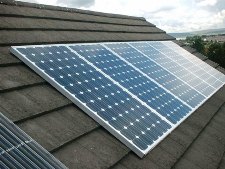 DEAR BRIEN: Provided you give us the weight per square foot of the panels in advance – most certainly!
DEAR BRIEN: Provided you give us the weight per square foot of the panels in advance – most certainly! 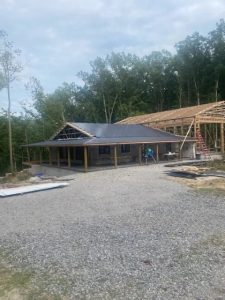 DEAR POLE BARN GURU:
DEAR POLE BARN GURU: 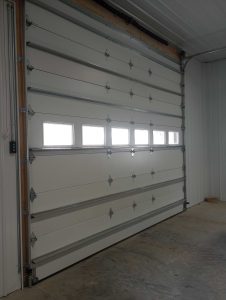 DEAR RALPH: Before doing a structural remodel of your building, it would be prudent to discuss it with your RDP (Registered Design Professional – engineer or architect) who produced your building’s original design. Making structural changes without their approval could result in voiding any warranty and, at worst, a collapse – just isn’t worth it.
DEAR RALPH: Before doing a structural remodel of your building, it would be prudent to discuss it with your RDP (Registered Design Professional – engineer or architect) who produced your building’s original design. Making structural changes without their approval could result in voiding any warranty and, at worst, a collapse – just isn’t worth it.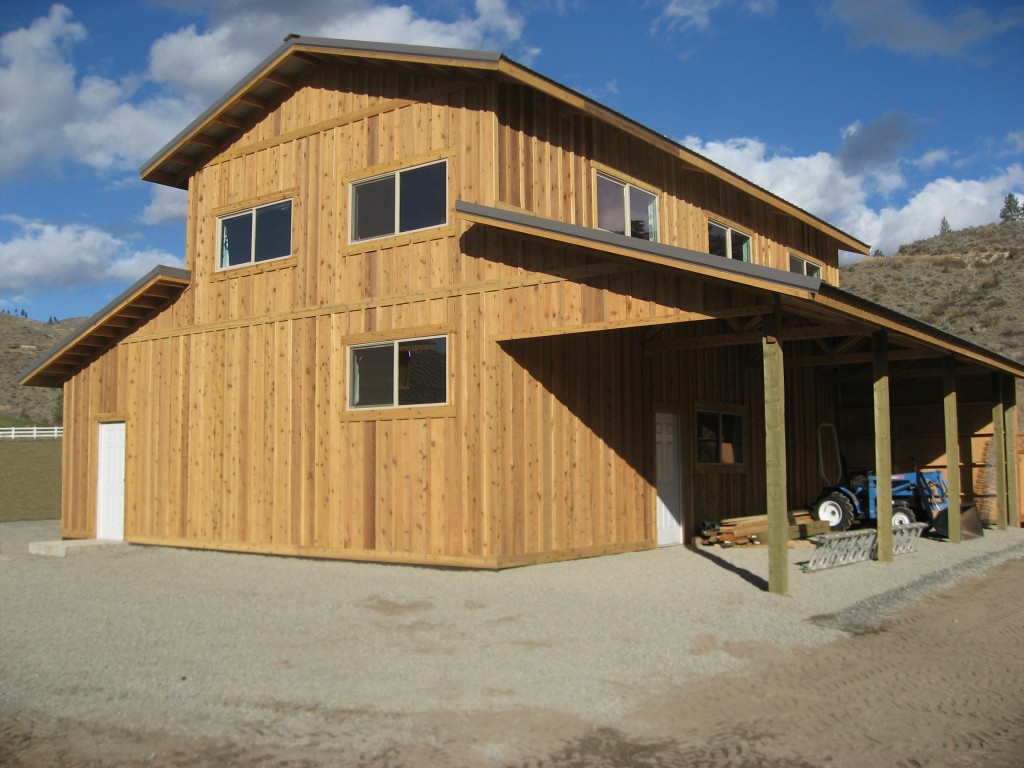
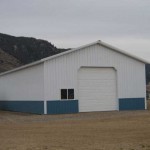 DEAR BRIAN: Done right, this is going to take someone who can visit your site and do an analysis of the situation. Your best bet is going to be to contact a local to you overhead door installation company. The main concern would be how much room you have to go “up” for a taller door. You’ll need the proposed door height, plus about 15″ from the floor.
DEAR BRIAN: Done right, this is going to take someone who can visit your site and do an analysis of the situation. Your best bet is going to be to contact a local to you overhead door installation company. The main concern would be how much room you have to go “up” for a taller door. You’ll need the proposed door height, plus about 15″ from the floor. 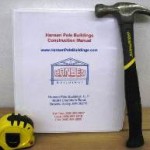 DEAR JEAN PAUL: Every Hansen Pole Building kit package comes with not only a two complete sets of engineer sealed site and client specific 24” x 36” building plans, but also our industry leading Construction Manual. Some example plans can be viewed here:
DEAR JEAN PAUL: Every Hansen Pole Building kit package comes with not only a two complete sets of engineer sealed site and client specific 24” x 36” building plans, but also our industry leading Construction Manual. Some example plans can be viewed here:  My personal preference is the low tech, lowest cost version – properly pressure preservative treated columns embedded in the ground.
My personal preference is the low tech, lowest cost version – properly pressure preservative treated columns embedded in the ground.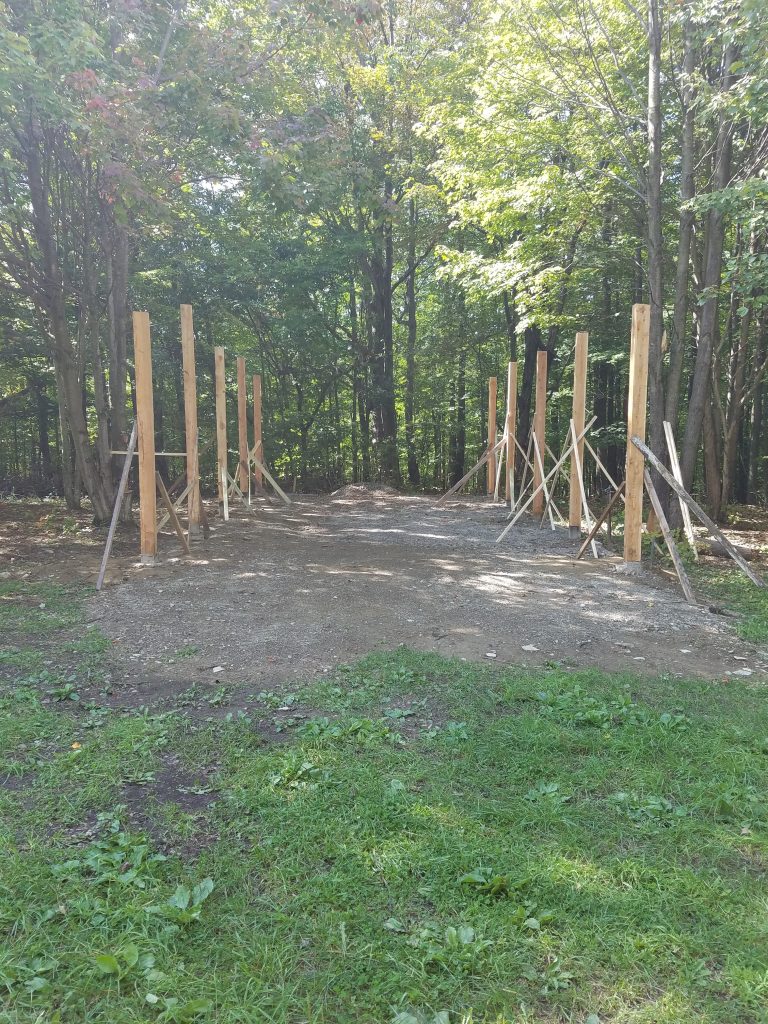
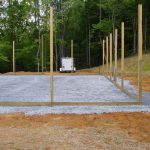
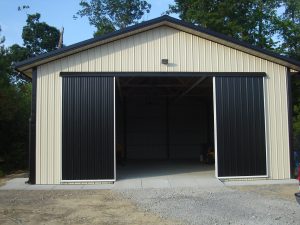
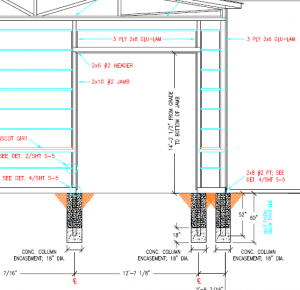
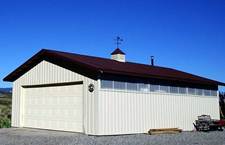
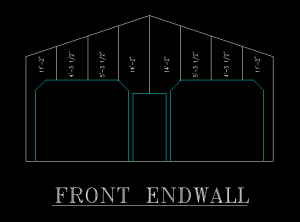
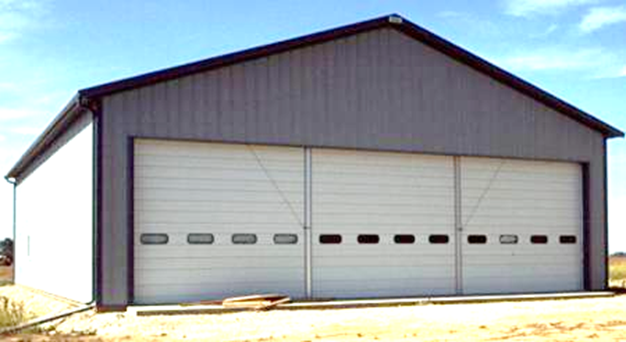
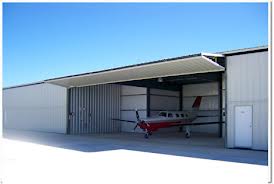
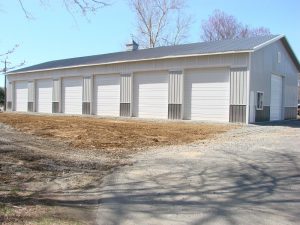
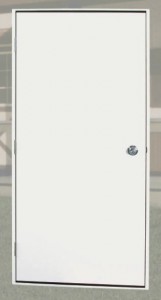 Entry doors…..
Entry doors…..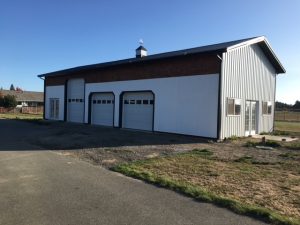 Having been in the industry for over 20 years and provided tens of thousands of overhead doors, I had never heard of such a happening, so I dialed up our overhead door supplier. After I explained the situation to him, he told me the typical steel sectional overhead doors provided by not only them, but every other manufacturer, had no wind load rating what-so-ever! I’d never heard of such a thing and was honestly totally flabbergasted.
Having been in the industry for over 20 years and provided tens of thousands of overhead doors, I had never heard of such a happening, so I dialed up our overhead door supplier. After I explained the situation to him, he told me the typical steel sectional overhead doors provided by not only them, but every other manufacturer, had no wind load rating what-so-ever! I’d never heard of such a thing and was honestly totally flabbergasted.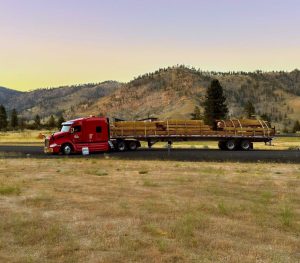 Mimicking the look and feel of wainscoting, the Sonoma design is available on the Model 8700 Specialty Vinyl line and offered nationwide on Models 8000, 8100 and 8200, also part of the Classic Steel line.
Mimicking the look and feel of wainscoting, the Sonoma design is available on the Model 8700 Specialty Vinyl line and offered nationwide on Models 8000, 8100 and 8200, also part of the Classic Steel line.





