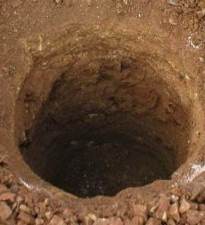This week readers “Ask the Guru” about the typical amount of compacted gravel in a pole barn, humidity in a metal shed with spray foam, and a wall to ceiling gap recommendation.
DEAR POLE BARN GURU: How much is the typical amount of compacted gravel in a pole barn structure? My objective is to park heavy equipment. Will 3″ of 304 or 57 stone will do the job? HECTOR in CINCINNATI
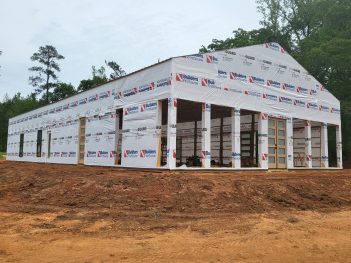 DEAR HECTOR: In “frost country” a sub-base 6” or thicker should be first placed across site. To maintain frost-free soils sub-base should be such as no more than 5% (by weight) will pass through a No. 200 sieve, and it is further desired no more than 2% be finer than .02 mm.
DEAR HECTOR: In “frost country” a sub-base 6” or thicker should be first placed across site. To maintain frost-free soils sub-base should be such as no more than 5% (by weight) will pass through a No. 200 sieve, and it is further desired no more than 2% be finer than .02 mm.
Prior to pouring, 2” to 6” of clean and drained sand or sandy gravel is spread below where concrete is to be poured. Mechanically compact fill to at least 90% of a Modified Proctor Density, otherwise slab could sink.
 DEAR POLE BARN GURU: I have a tiny home that’s being built. 18x20x10h. It is built in East Texas on slab with moisture barrier. Has steel frame and metal walls and roof panels. It also has 1.5″ of closed cell spray foam on the interior walls and 2″ on the interior roof. I am planning to condition the entire space and not have an attic space. Several builders told me I have to use the spray foam or I would have terrible condensation problems. So I did. And now I’m building the interior a little at a time. I don’t open the door more than once or twice a week. Every time I do I can feel the humidity when I walk in. There are no windows and only one door and everything is sprayed really good. It has been a about 2.5 yrs since the building was built and a couple of years since the spray foam was installed. There is a vapor barrier under the concrete. Can’t figure out where the moisture is coming from. Only thing I can think of is the area where the shower plumbing will be installed is an open in the concrete. What should be done to stop this from continuing? I’m afraid that if I keep working to finish the house I’m just sealing in what will later be mold/mildew. Since I’m still building I don’t have power to the building, just using extension cords. Meaning I don’t have air conditioning installed yet. Could this be all that’s needed to solve the problem? CINDY in TYLER
DEAR POLE BARN GURU: I have a tiny home that’s being built. 18x20x10h. It is built in East Texas on slab with moisture barrier. Has steel frame and metal walls and roof panels. It also has 1.5″ of closed cell spray foam on the interior walls and 2″ on the interior roof. I am planning to condition the entire space and not have an attic space. Several builders told me I have to use the spray foam or I would have terrible condensation problems. So I did. And now I’m building the interior a little at a time. I don’t open the door more than once or twice a week. Every time I do I can feel the humidity when I walk in. There are no windows and only one door and everything is sprayed really good. It has been a about 2.5 yrs since the building was built and a couple of years since the spray foam was installed. There is a vapor barrier under the concrete. Can’t figure out where the moisture is coming from. Only thing I can think of is the area where the shower plumbing will be installed is an open in the concrete. What should be done to stop this from continuing? I’m afraid that if I keep working to finish the house I’m just sealing in what will later be mold/mildew. Since I’m still building I don’t have power to the building, just using extension cords. Meaning I don’t have air conditioning installed yet. Could this be all that’s needed to solve the problem? CINDY in TYLER
DEAR CINDY: As tightly sealed as your building is, humidity levels can rise merely from you being inside and exhaling. Air conditioning will help remove some, if not all, excess humidity, however you may have to also use a dehumidifier.
DEAR POLE BARN GURU: I saw a video showing about a gap from wall to ceiling and I cannot find it. What should be the gap at top of wall. MICHAEL
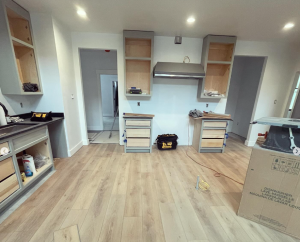 DEAR MICHAEL: When installing drywall panels between walls and ceilings, it’s generally recommended to butt them tightly against each other without leaving a gap. This approach minimizes the amount of joint compound (mud) needed and helps create a smoother finish. Leaving gaps can lead to issues such as cracking, as the mud may shrink and not adhere properly. I spent a summer taping drywall as a teenager, and this is exactly how we were trained. Here is some extended reading: https://www.hansenpolebuildings.com/2024/01/avoiding-interior-ceiling-corners-cracking/
DEAR MICHAEL: When installing drywall panels between walls and ceilings, it’s generally recommended to butt them tightly against each other without leaving a gap. This approach minimizes the amount of joint compound (mud) needed and helps create a smoother finish. Leaving gaps can lead to issues such as cracking, as the mud may shrink and not adhere properly. I spent a summer taping drywall as a teenager, and this is exactly how we were trained. Here is some extended reading: https://www.hansenpolebuildings.com/2024/01/avoiding-interior-ceiling-corners-cracking/
Having experienced top-of-wall to ceiling drywall joint cracks personally, my own solution is to not tape this joint. Instead use a crown molding, attaching it to ceiling, so it can ‘float’ up and down with truss expansion and contraction.
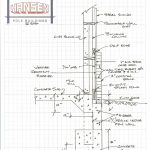 DEAR POLE BARN GURU: I’m building a barndominium in Iowa and I wonder if I can do a monolithic slab in a freezing area where the typical frost footing is 42″? Thank you. DAVID in KALONA
DEAR POLE BARN GURU: I’m building a barndominium in Iowa and I wonder if I can do a monolithic slab in a freezing area where the typical frost footing is 42″? Thank you. DAVID in KALONA 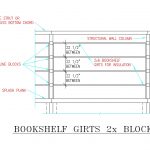 DEAR POLE BARN GURU: I’m looking at a pole barn design that I’d like to do, but I’m considering 10′ OC or 9′ OC post spacing rather than 8′ I’ve run the numbers for the roof and the posts, but I wanted to know if the wall girts could handle that span? Looking at 2×6 girts, any advice on how to make sure they stayed within reasonable deflection limits? Also this pole barn has interior walls, as it’s a “barndominium” so we’re looking at doing residential grade, pulling permits etc. on this project. ALAN in ST. GEORGE
DEAR POLE BARN GURU: I’m looking at a pole barn design that I’d like to do, but I’m considering 10′ OC or 9′ OC post spacing rather than 8′ I’ve run the numbers for the roof and the posts, but I wanted to know if the wall girts could handle that span? Looking at 2×6 girts, any advice on how to make sure they stayed within reasonable deflection limits? Also this pole barn has interior walls, as it’s a “barndominium” so we’re looking at doing residential grade, pulling permits etc. on this project. ALAN in ST. GEORGE 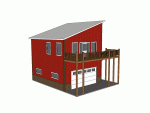 DEAR POLE BARN GURU: How much does it cost to get a pole barn one car garage with living quarters above fully finished out on my own property. JENNIFER in GRANDVIEW
DEAR POLE BARN GURU: How much does it cost to get a pole barn one car garage with living quarters above fully finished out on my own property. JENNIFER in GRANDVIEW 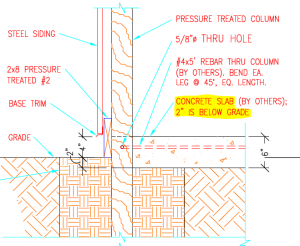 DEAR BRADLEY: My recommendation is for you to be building from a fully engineered set of building plans. When you are provided with a design frost depth from your Building Department, it is telling you the BOTTOM of the footing must be at or below the design frost depth.
DEAR BRADLEY: My recommendation is for you to be building from a fully engineered set of building plans. When you are provided with a design frost depth from your Building Department, it is telling you the BOTTOM of the footing must be at or below the design frost depth.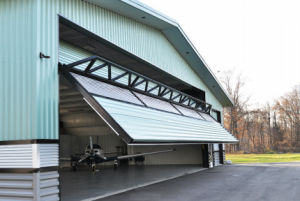 DEAR POLE BARN GURU:
DEAR POLE BARN GURU: 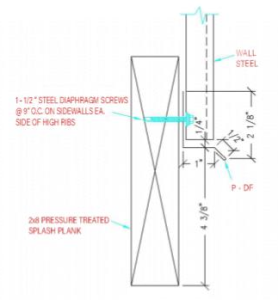 DEAR POLE BARN GURU:
DEAR POLE BARN GURU:  Some Building Department Officials will say no to this, yet during plans review process they request structural engineering calculations to prove design, or (worse yet) they make wholesale changes to plans, based upon how they think a post frame building should be constructed.
Some Building Department Officials will say no to this, yet during plans review process they request structural engineering calculations to prove design, or (worse yet) they make wholesale changes to plans, based upon how they think a post frame building should be constructed.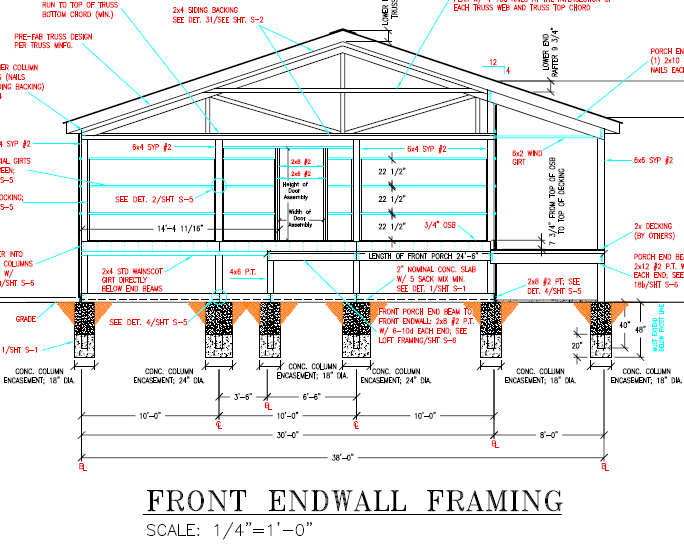
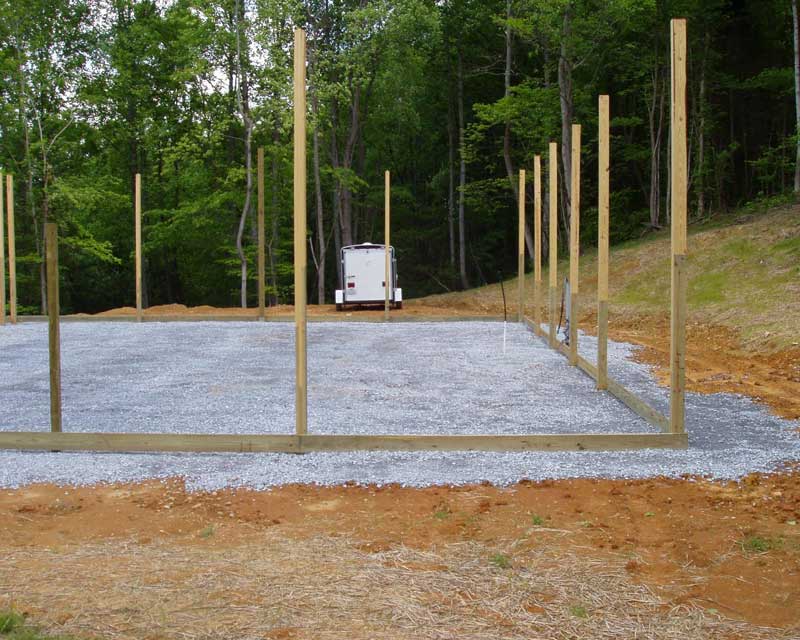 At a minimum, site preparation includes:
At a minimum, site preparation includes: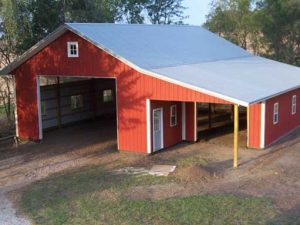 My recommendation – invest in engineered plans. It becomes an assurance a registered design professional has verified your building will meet Code mandated loading requirements. In some cases, insurance companies offer discounts for buildings designed by an engineer. It’s certainly worth asking your agent for one!
My recommendation – invest in engineered plans. It becomes an assurance a registered design professional has verified your building will meet Code mandated loading requirements. In some cases, insurance companies offer discounts for buildings designed by an engineer. It’s certainly worth asking your agent for one! DEAR ROBERT: The column depths will be specified on the sealed plans produced by your RDP (Registered Design Professional – architect or engineer). If they are missing you should contact the RDP directly to receive clarification. In no instance should the bottom of the column holes be above the maximum frost depth, which in your case would mean 54 inch deep holes. When it comes to post frame buildings – the last place to scrimp on or cheap out is the foundation. With the correct diameter concrete footings, proper depth and provision for uplift resistance (all of which your RDP should have addressed) you should be off to a terrific start.
DEAR ROBERT: The column depths will be specified on the sealed plans produced by your RDP (Registered Design Professional – architect or engineer). If they are missing you should contact the RDP directly to receive clarification. In no instance should the bottom of the column holes be above the maximum frost depth, which in your case would mean 54 inch deep holes. When it comes to post frame buildings – the last place to scrimp on or cheap out is the foundation. With the correct diameter concrete footings, proper depth and provision for uplift resistance (all of which your RDP should have addressed) you should be off to a terrific start.