This week’s Ask The Guru addresses reader questions about the cause and possible solution to excessive dripping, the dimensions of an RV garage Hansen designed, and advice regarding putting a vapor barrier bubble blanket on the underside of the purlins before blowing insulation in attic.
DEAR POLE BARN GURU: I live in Pennsylvania – we just had our barn roof replaced with drip stop at the suggested of a local builder. Finished in October, 2024, November comes with cold mornings and warm days and now we have excessive dripping in our barn. We have a 140-80 long indoor attached to horse barn – dripping especially bad along the edge where the two barns meet. There is no installation guide for this material that I can find, although I see some places talk about using a heat gun to treat lap edge. I know ventilation plays a role, although no issues prior to this install. Looking of insight how what to do to fix this problem. Would love to talk with you on the phone to discuss further and pay you for your time to discuss particulars. Thanks in advance. ROBIN in RUFFS DALE
 DEAR ROBIN: In order for Dripstop to work effectively takes an excellent ventilation system – one with both adequate intake and exhaust vents. Outside of ensuring ventilation is doing its job, is reducing possible sources of moisture. Obviously your horses contribute greatly to adding moisture to the air, so not much you can do about them as a source. You do need to make sure your area at least 10 feet wide around your building is sloped away at least 5%. Downspots from gutters need to discharge at least 10 feet away from building. If these measures are ineffective, you may want to contact Dripstop directly at 1.937.660.6646.
DEAR ROBIN: In order for Dripstop to work effectively takes an excellent ventilation system – one with both adequate intake and exhaust vents. Outside of ensuring ventilation is doing its job, is reducing possible sources of moisture. Obviously your horses contribute greatly to adding moisture to the air, so not much you can do about them as a source. You do need to make sure your area at least 10 feet wide around your building is sloped away at least 5%. Downspots from gutters need to discharge at least 10 feet away from building. If these measures are ineffective, you may want to contact Dripstop directly at 1.937.660.6646.
DEAR POLE BARN GURU: Do you have the dimensions for the RV Door, gross dimensions of the building? Tried to attach photo. Custom RV & Motorhome Pole Barn (Hansen). Thank you JOHN in WEST LAFAYETTE
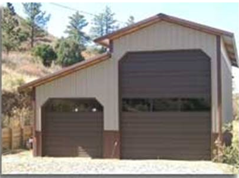
DEAR JOHN: The footprint is 28′ x 42′ with a 12′ x 14′ overhead door on the taller 16′ section and a 9′ wide door on the attached side shed. As every building we provide is 100% custom designed to best meet wants and needs of our clients, we can adapt those dimensions to whatever is needed for your particular combination.
DEAR POLE BARN GURU: This building is a shop and will be heated probably only when I am in it working. Should I put a vapor barrier bubble blanket on the underside of the purlins before blowing insulation in attic. RUSS in DEVILS LAKE
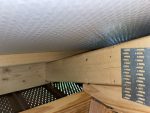 DEAR RUSS: Assuming your building is already up, if you have no means of controlling condensation on underside of your roof steel, you should be doing something. In order to be effective, whatever is used must be totally sealed, else you risk creating problems between roof steel and any barrier if moisture passes through and gets trapped. Your best bet – two inches of closed cell spray foam directly applied to underside of roof steel. Make sure dead attic space is properly ventilated.
DEAR RUSS: Assuming your building is already up, if you have no means of controlling condensation on underside of your roof steel, you should be doing something. In order to be effective, whatever is used must be totally sealed, else you risk creating problems between roof steel and any barrier if moisture passes through and gets trapped. Your best bet – two inches of closed cell spray foam directly applied to underside of roof steel. Make sure dead attic space is properly ventilated.
 DEAR POLE BARN GURU: I need a 3 1/4″ x 7 1/4″ x 12′ beam. Is this something you can help me with? JAMES in TUCSON
DEAR POLE BARN GURU: I need a 3 1/4″ x 7 1/4″ x 12′ beam. Is this something you can help me with? JAMES in TUCSON DEAR POLE BARN GURU: Hello Mike, our building lot is pretty much flat. I’m using the elevation of our street at the curb as a zero reference point for our build. We are in a coastal area with occasional very minor flooding, so I would like to have the finished floor level of our radiant slab at sixteen inches above that elevation. The frost depth at this site is twenty four inches as per our building department. I’m wondering if a monolithic frost protected slab would be practical for our 56 x 48 monitor style house? I’m open to any suggestions that will allow me to use the radiant in floor heat. We’ll be requesting a design and quote soon as we still have a few more details to figure out on our floor plan. Thanks RUSS in TILGHMAN
DEAR POLE BARN GURU: Hello Mike, our building lot is pretty much flat. I’m using the elevation of our street at the curb as a zero reference point for our build. We are in a coastal area with occasional very minor flooding, so I would like to have the finished floor level of our radiant slab at sixteen inches above that elevation. The frost depth at this site is twenty four inches as per our building department. I’m wondering if a monolithic frost protected slab would be practical for our 56 x 48 monitor style house? I’m open to any suggestions that will allow me to use the radiant in floor heat. We’ll be requesting a design and quote soon as we still have a few more details to figure out on our floor plan. Thanks RUSS in TILGHMAN 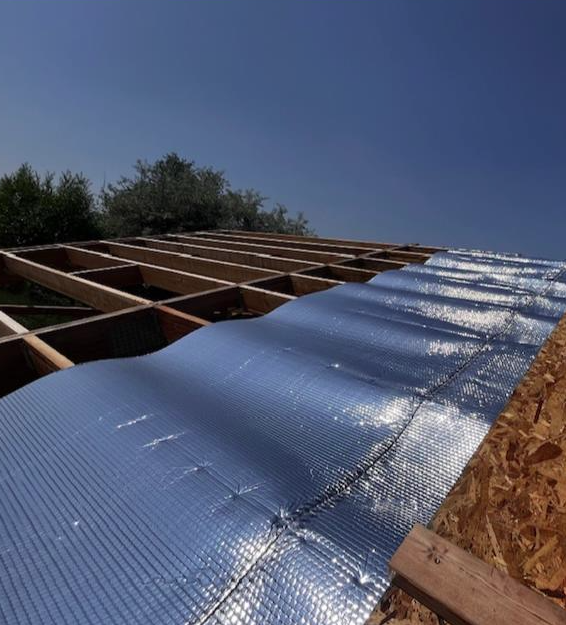
 achieved using post-frame construction, most building uses do not have this sort of requirement. In general, it will be far more cost effective to get your 10,000 square feet with a rectangular footprint of 60 to 80 foot in clearspan width. If you are limited, by property constraints to 100 x 100, but do not necessarily have to have a clearspan, a row or two of strategically placed interior columns can assist in keeping your building investment down.
achieved using post-frame construction, most building uses do not have this sort of requirement. In general, it will be far more cost effective to get your 10,000 square feet with a rectangular footprint of 60 to 80 foot in clearspan width. If you are limited, by property constraints to 100 x 100, but do not necessarily have to have a clearspan, a row or two of strategically placed interior columns can assist in keeping your building investment down.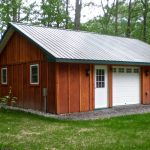
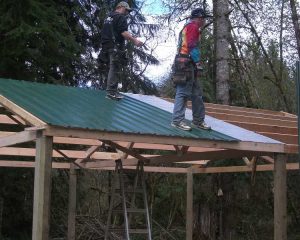 replacement panels with an Integral Condensation Control factory applied and throw away your old double bubble. Please read more here:
replacement panels with an Integral Condensation Control factory applied and throw away your old double bubble. Please read more here: 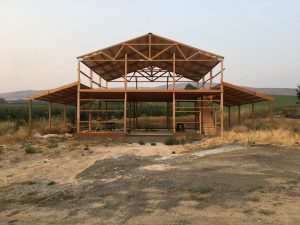 DEAR MATT: I was born and raised in Spokane, owned a house on Newman Lake until just a couple of years ago. In the 1990’s I was the area’s most prolific post frame builder – one year we erected over 200 post frame buildings in Spokane county alone!
DEAR MATT: I was born and raised in Spokane, owned a house on Newman Lake until just a couple of years ago. In the 1990’s I was the area’s most prolific post frame builder – one year we erected over 200 post frame buildings in Spokane county alone! DEAR CARY: Very few clients have been willing to make an extra investment into full hip roofs, explaining why our website has no photos of them (we do rely upon our clients to provide photos). We can engineer traditional (and most cost effective) gable roof designs with wind speeds in excess of 200 mph. Our Building Designers can incrementally adjust design wind speeds to allow you to make decisions to best meet your concerns and budget.
DEAR CARY: Very few clients have been willing to make an extra investment into full hip roofs, explaining why our website has no photos of them (we do rely upon our clients to provide photos). We can engineer traditional (and most cost effective) gable roof designs with wind speeds in excess of 200 mph. Our Building Designers can incrementally adjust design wind speeds to allow you to make decisions to best meet your concerns and budget.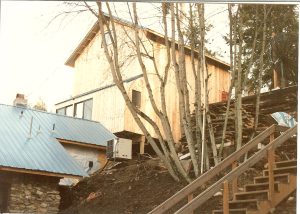 DEAR JEFFREY: A plethora of options are available for sloped sites. They can be excavated to create a “walk-out” or “daylight” situation. I was faced with this situation on one of my personal buildings (albeit with a more extreme slope):
DEAR JEFFREY: A plethora of options are available for sloped sites. They can be excavated to create a “walk-out” or “daylight” situation. I was faced with this situation on one of my personal buildings (albeit with a more extreme slope):  DEAR THOMAS: In most instances eave and ridge vents are inadequate alone to prevent condensation. Contractors who fail to include some sort of thermal break between roof framing and roof steel are doing a severe disservice, in my opinion. It is so easy to accomplish at time of construction with products such as a Reflective Radiant Barrier or Integral Condensation Control. There is not a good option for an underside of purlins vapor barrier, as it is nearly impossible to adequately seal it. Your only real solution, at this point, would be to use two inches of closed cell spray foam on underside of your roof steel.
DEAR THOMAS: In most instances eave and ridge vents are inadequate alone to prevent condensation. Contractors who fail to include some sort of thermal break between roof framing and roof steel are doing a severe disservice, in my opinion. It is so easy to accomplish at time of construction with products such as a Reflective Radiant Barrier or Integral Condensation Control. There is not a good option for an underside of purlins vapor barrier, as it is nearly impossible to adequately seal it. Your only real solution, at this point, would be to use two inches of closed cell spray foam on underside of your roof steel.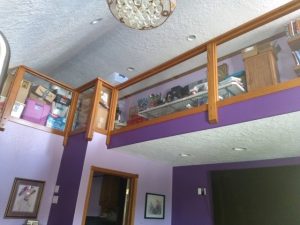 DEAR POLE BARN GURU:
DEAR POLE BARN GURU: 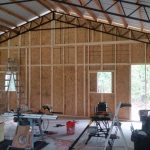 DEAR POLE BARN GURU:
DEAR POLE BARN GURU:  DEAR ERIK:
DEAR ERIK:  DEAR POLE BARN GURU:
DEAR POLE BARN GURU:  DEAR MARSHALL: Please keep in mind the Reflective Radiant Barrier under your roof steel is a thermal break designed to control condensation from occurring on underside of your roof steel, it is not insulation and has a R value of roughly one (R = 1). If you block off all vents, you may need to mechanically dehumidify your space in order to reduce moisture inside. Alternatively, should you install a ceiling and insulate above it, you would need to appropriately vent dead attic space to prevent roof system mold and mildew.
DEAR MARSHALL: Please keep in mind the Reflective Radiant Barrier under your roof steel is a thermal break designed to control condensation from occurring on underside of your roof steel, it is not insulation and has a R value of roughly one (R = 1). If you block off all vents, you may need to mechanically dehumidify your space in order to reduce moisture inside. Alternatively, should you install a ceiling and insulate above it, you would need to appropriately vent dead attic space to prevent roof system mold and mildew.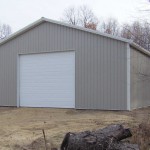 DEAR JODY: First step is to take care of your source. Pour a concrete slab on grade with a well sealed 10-15mil vapor barrier underneath. As you have no thermal break between your warm moist air inside building and roof steel, have two inches of closed cell spray foam insulation applied to underside of roofing. You would be better served to vent eaves and ridge, than just gable vents. If gable vents are your choice, look for vinyl vents with a snap ring as they can be installed on ribbed steel siding.
DEAR JODY: First step is to take care of your source. Pour a concrete slab on grade with a well sealed 10-15mil vapor barrier underneath. As you have no thermal break between your warm moist air inside building and roof steel, have two inches of closed cell spray foam insulation applied to underside of roofing. You would be better served to vent eaves and ridge, than just gable vents. If gable vents are your choice, look for vinyl vents with a snap ring as they can be installed on ribbed steel siding.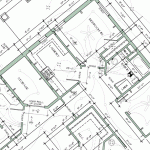 DEAR NANCY: Thank you for your interest in a new Hansen Pole Building. Every building we provide is custom designed to best meet the wants, needs and budget of our clients. We offer a floor plan design service for folks just like you:
DEAR NANCY: Thank you for your interest in a new Hansen Pole Building. Every building we provide is custom designed to best meet the wants, needs and budget of our clients. We offer a floor plan design service for folks just like you: 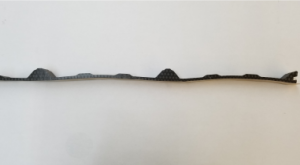 DEAR MARK: Communication – we as humans do so much of it and all too often do not fully convey our intentions. I am just as guilty as any other person, so do not feel like you are alone in this. This is one reason we strive to do everything in writing, so both parties are clear on each other’s expectations.
DEAR MARK: Communication – we as humans do so much of it and all too often do not fully convey our intentions. I am just as guilty as any other person, so do not feel like you are alone in this. This is one reason we strive to do everything in writing, so both parties are clear on each other’s expectations.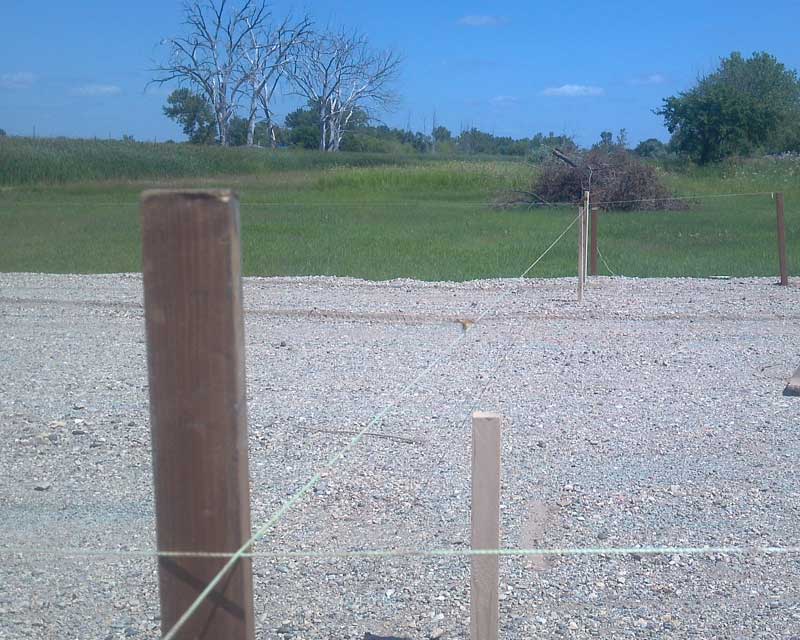
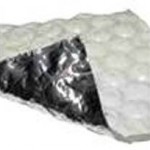 DEAR DYLAN:
DEAR DYLAN:  DEAR BRAD: You want to avoid trapping water between Radiant Reflective Barrier and roof steel, as it can lead to premature deterioration of roof steel.
DEAR BRAD: You want to avoid trapping water between Radiant Reflective Barrier and roof steel, as it can lead to premature deterioration of roof steel. DEAR POLE BARN GURU:
DEAR POLE BARN GURU: 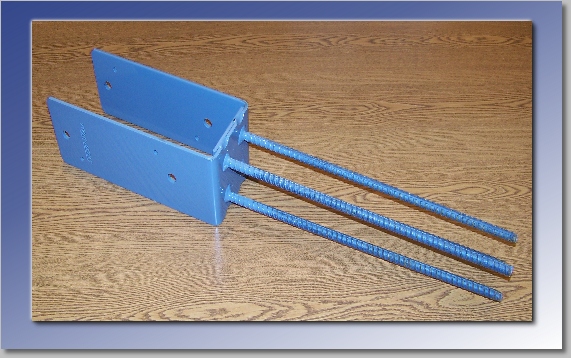

 DEAR RALPH: From Chapter 14 of the Hansen Pole Buildings’ Installation Guide: Using a minimum 5/16” galvanized staple, staple through insulation to eave purlin top. As an alternative to staples, 1” galvanized roofing nails (with the big plastic washers) also work well.
DEAR RALPH: From Chapter 14 of the Hansen Pole Buildings’ Installation Guide: Using a minimum 5/16” galvanized staple, staple through insulation to eave purlin top. As an alternative to staples, 1” galvanized roofing nails (with the big plastic washers) also work well.





