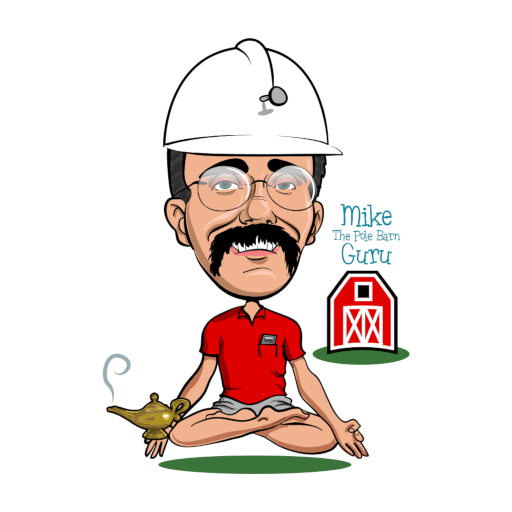NEW Hansen Pole Buildings’ Wall Girts
Clients (actually usually their choice of building erectors), have voiced concerns about our use of bookshelf wall girts. These concerns are from one or more of these areas:
Too time consuming, spacing, too hard to hit with a screw, girts sag, too much thermal transfer.
I have previously addressed some of these concerns here: https://www.hansenpolebuildings.com/2023/11/why-are-you-stuck-on-bookshelf-girts/
By using Simpson SDWS16300 structural screws for wood-to-wood attachments, required fasteners have now been cut in half (or more), this speeds installation, as well as correction of errantly placed members.
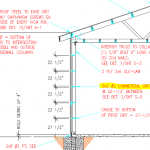 Rather than evenly spacing non-commercial bookshelf girts between splash plank and eave, we now have standardized spacing to fall so measures are evenly divisible into eight (8) feet. Examples are 32”, 24”, 19.2”, 16” all of which are keyed to markings on tape measures. With ends of girts solid blocked to columns, there really should be no need to measure anyhow (other than to cut blocks). Blocks can be cut, in quantity, speedily with a chop saw.
Rather than evenly spacing non-commercial bookshelf girts between splash plank and eave, we now have standardized spacing to fall so measures are evenly divisible into eight (8) feet. Examples are 32”, 24”, 19.2”, 16” all of which are keyed to markings on tape measures. With ends of girts solid blocked to columns, there really should be no need to measure anyhow (other than to cut blocks). Blocks can be cut, in quantity, speedily with a chop saw.
Too hard to hit with a screw? When we outsourced our lumber, it made it a challenge to have wood sent with little or no wane. We are first to admit how hard it is to screw into a 1-1/2” edge of a board, when one edge is round from wane. We have solved this by now shipping either 2×6 high grade msr lumber, or (for drywall ready applications) 2×8 or 2×10 PREMIUM lumber (basically, little or no wane).
Bookshelf girts sag until siding is applied, however they will do less now. Our 2×4 through 2×10 girt lumber is now all Douglas Fir. Prized by framing contractors for dimensional stability, it is far less prone to warp, cup, bow and twist than other lumber species.
We have even made it easy to quickly identify lumber to be used as wall girts – one end will arrive spray painted GREEN! If you (or your erector) need to trim a board, please trim the unpainted end, as this makes it easy for you (if you hired a builder) or an inspector, to quickly identify wood as being properly utilized!
Why not use externally mounted wall girts? With steel siding and no interior finish mounted to girts, you can specify externally mounted girts. For columns 12 foot on center (usually most cost effective) and 2×6 2100 msr lumber (over twice as strong as #2 SYP) for wall girts, when spaced 24” on center they will support up to 22.48 pounds per square foot load. For an enclosed building, with a median roof slope of 15 feet or less, this would be a Vult wind speed of 118 mph (miles per hour) with an Exposure B.
We also have limited quantities of 2×6 2850msr available for higher wind load areas.
Call 1.866.200.9657 TODAY to participate in “The Ultimate Post-Frame Building Experience”.
And, don’t forget to watch for our next article!
 Mike the Pole Barn Guru says:
Mike the Pole Barn Guru says: DEAR JOSEPH: I will read between lines and guess you have built stud walls between building columns. If this is your situation then you will need to have horizontal girts added in order to attach wall steel vertically. You should refer to your engineered building plans for size, spacing and attachment of these girts, as your engineer is most likely counting on your steel skin to provide needed wall diaphragm strength.
DEAR JOSEPH: I will read between lines and guess you have built stud walls between building columns. If this is your situation then you will need to have horizontal girts added in order to attach wall steel vertically. You should refer to your engineered building plans for size, spacing and attachment of these girts, as your engineer is most likely counting on your steel skin to provide needed wall diaphragm strength.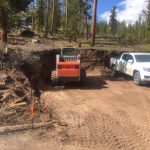 DEAR DAN: Well you have lots of possibilities. Given what you have provided, I would be inclined to cut roughly four feet from your high side (making your cut back another eight to 10 feet from your building) and then fill on low side, with a retaining wall eight to 10 feet beyond your building. This way you can slope grade away from building in both directions. Walls will be far enough away from building to not affect it. If you have clay in your soil, make sure to remove at least top 18-24 inches where building will be located and replace it with good, properly compacted fill.
DEAR DAN: Well you have lots of possibilities. Given what you have provided, I would be inclined to cut roughly four feet from your high side (making your cut back another eight to 10 feet from your building) and then fill on low side, with a retaining wall eight to 10 feet beyond your building. This way you can slope grade away from building in both directions. Walls will be far enough away from building to not affect it. If you have clay in your soil, make sure to remove at least top 18-24 inches where building will be located and replace it with good, properly compacted fill. DEAR POLE BARN GURU:
DEAR POLE BARN GURU: 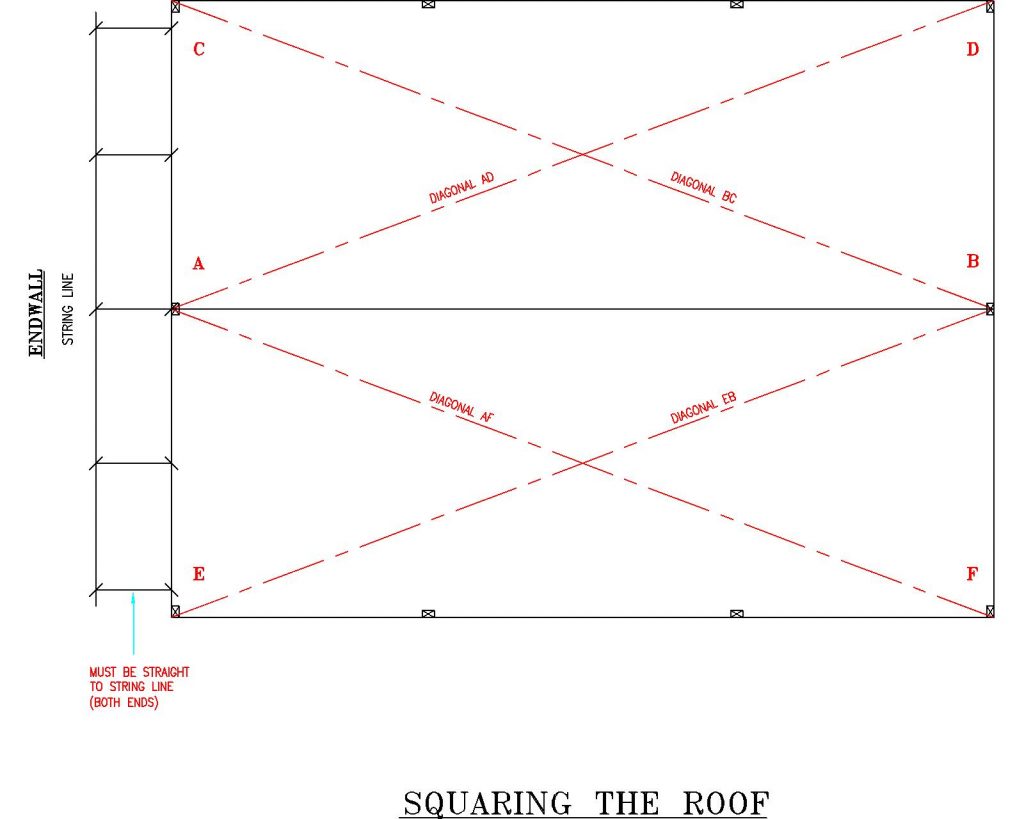

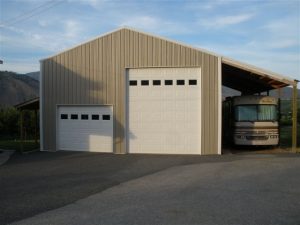 “I have plans to build a 52x48x14 this spring. The idea is 52×48 roofline 4/12 pitch. Under that roof is a 16×48 open side for rv parking and then 36×48 enclosed with concrete floor. My original thoughts are to 2×6 stick frame the wall separating the open area from the enclosed area after the pad is poured (any suggestions). 16×12 insulated door and a 4’ man door on the front gable end and a 3’ man door to get in from under the open area towards the rear.
“I have plans to build a 52x48x14 this spring. The idea is 52×48 roofline 4/12 pitch. Under that roof is a 16×48 open side for rv parking and then 36×48 enclosed with concrete floor. My original thoughts are to 2×6 stick frame the wall separating the open area from the enclosed area after the pad is poured (any suggestions). 16×12 insulated door and a 4’ man door on the front gable end and a 3’ man door to get in from under the open area towards the rear.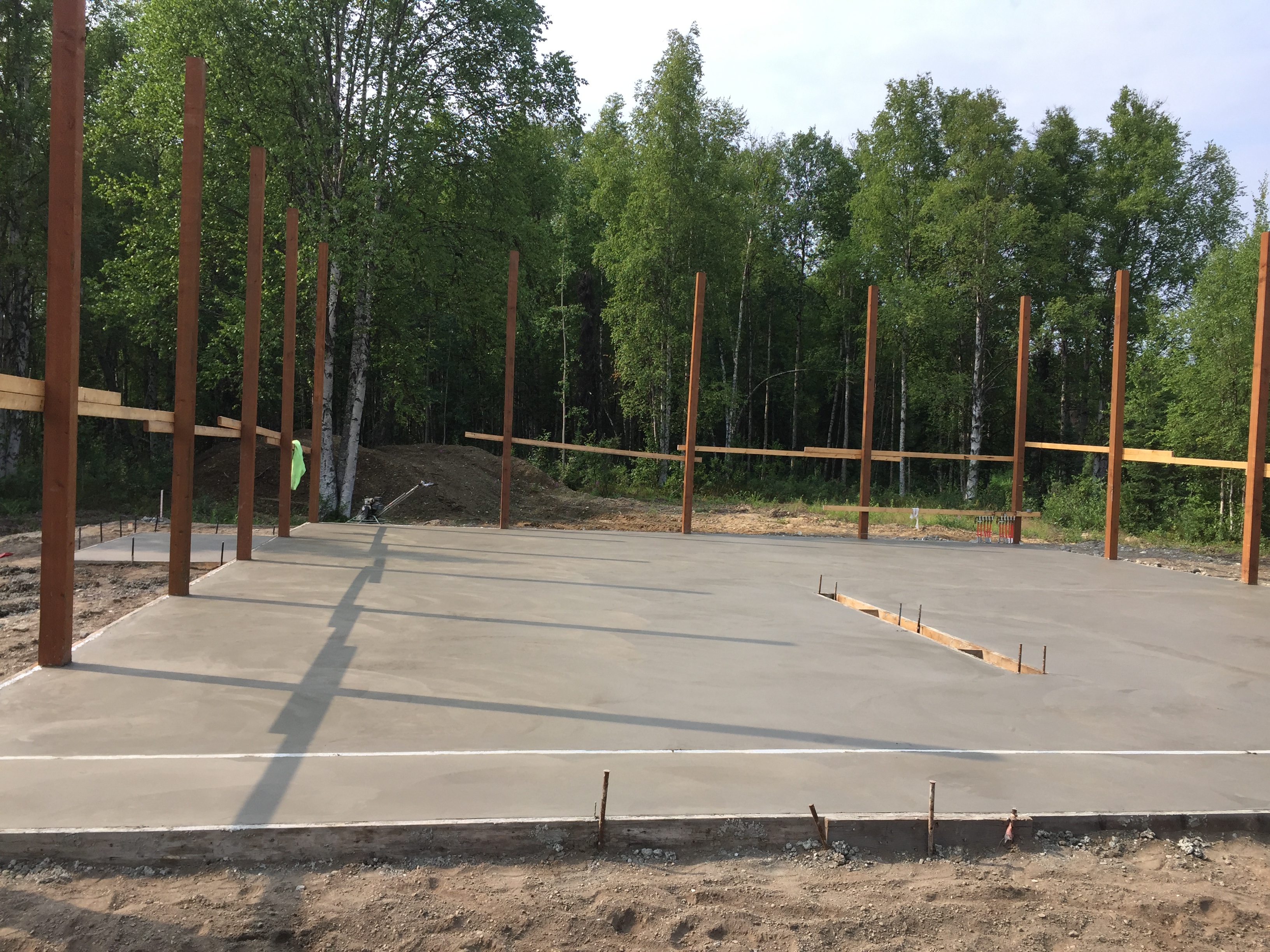
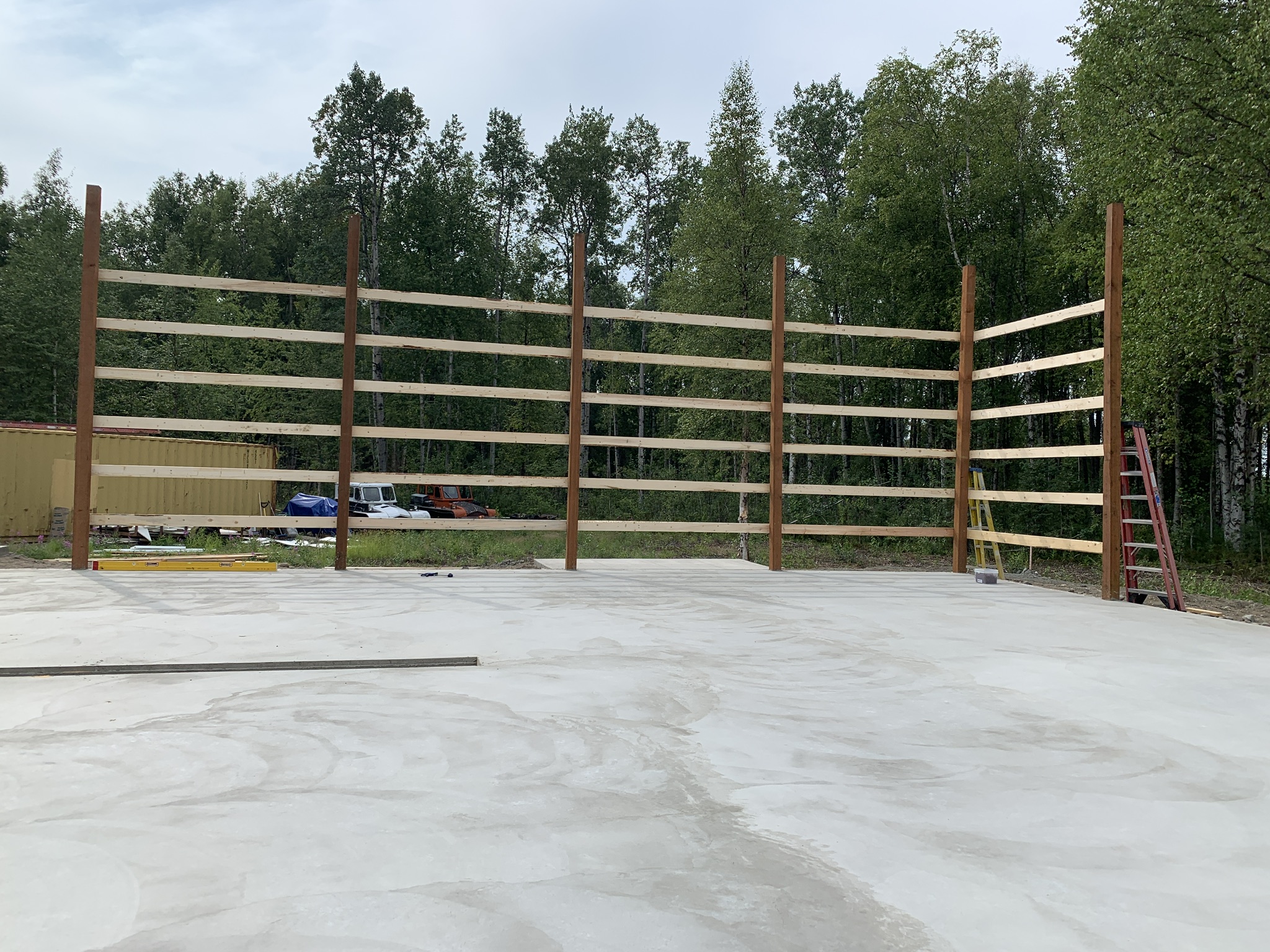
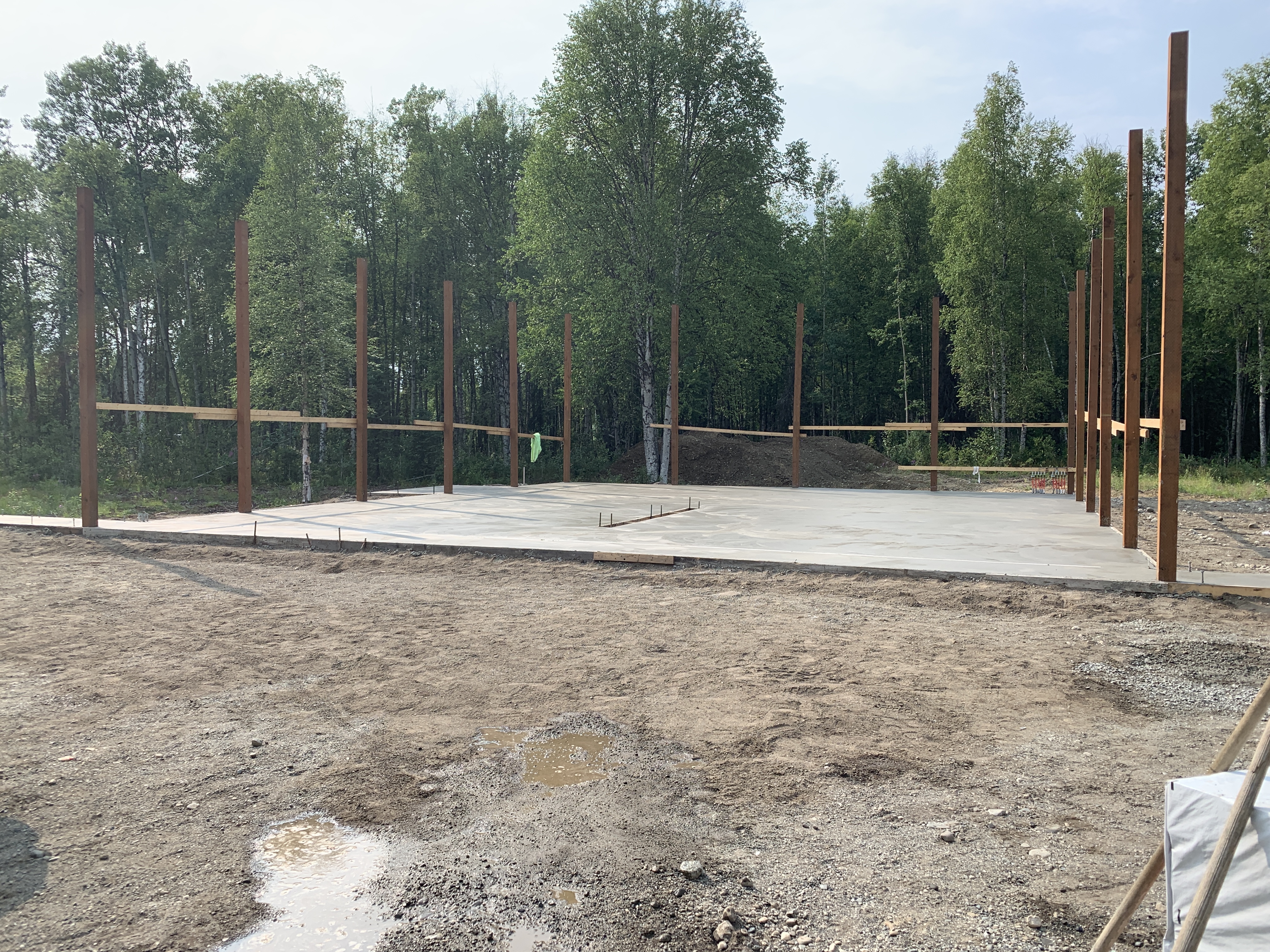

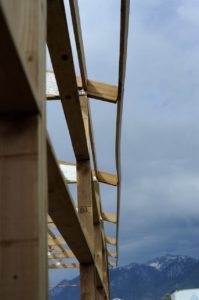
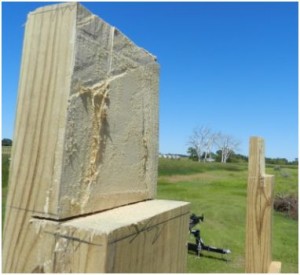 I purchased a building back in February and just now starting to build. I have the Poles up and concrete down. Now I’m starting to install the Trusses. I have a question about the truss layout, on drawing S-4 It shows to drop the Back truss 7-5/8” and then the next set of trusses it looks like I need to drop the outer truss 7-5/8” also which will allow my purlins to be installed on top and tie into the 2nd truss. I have two questions. 1: The two interior trusses I understand they must set on a 3” ledger that I cut from the post, the way the post is laid out on plans is 6×4 on the outer post and the would only leave me with just an ½” of post to attach my Trusses to. 2: I understand the drop in truss’s but the purlins actual measurement is 7-1/4 and I setting them at 7-5/8” according to drawings. I just wanted to confirm that was correct.
I purchased a building back in February and just now starting to build. I have the Poles up and concrete down. Now I’m starting to install the Trusses. I have a question about the truss layout, on drawing S-4 It shows to drop the Back truss 7-5/8” and then the next set of trusses it looks like I need to drop the outer truss 7-5/8” also which will allow my purlins to be installed on top and tie into the 2nd truss. I have two questions. 1: The two interior trusses I understand they must set on a 3” ledger that I cut from the post, the way the post is laid out on plans is 6×4 on the outer post and the would only leave me with just an ½” of post to attach my Trusses to. 2: I understand the drop in truss’s but the purlins actual measurement is 7-1/4 and I setting them at 7-5/8” according to drawings. I just wanted to confirm that was correct.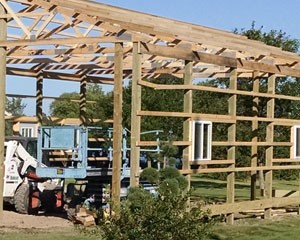 The load, however was not from the wind (as might have been expected), but instead, it was from one of the crew standing in the middle of it!
The load, however was not from the wind (as might have been expected), but instead, it was from one of the crew standing in the middle of it!