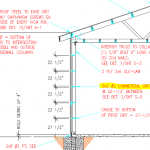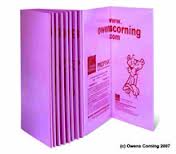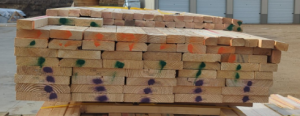NEW Hansen Pole Buildings’ Wall Girts
Clients (actually usually their choice of building erectors), have voiced concerns about our use of bookshelf wall girts. These concerns are from one or more of these areas:
Too time consuming, spacing, too hard to hit with a screw, girts sag, too much thermal transfer.
I have previously addressed some of these concerns here: https://www.hansenpolebuildings.com/2023/11/why-are-you-stuck-on-bookshelf-girts/
By using Simpson SDWS16300 structural screws for wood-to-wood attachments, required fasteners have now been cut in half (or more), this speeds installation, as well as correction of errantly placed members.
 Rather than evenly spacing non-commercial bookshelf girts between splash plank and eave, we now have standardized spacing to fall so measures are evenly divisible into eight (8) feet. Examples are 32”, 24”, 19.2”, 16” all of which are keyed to markings on tape measures. With ends of girts solid blocked to columns, there really should be no need to measure anyhow (other than to cut blocks). Blocks can be cut, in quantity, speedily with a chop saw.
Rather than evenly spacing non-commercial bookshelf girts between splash plank and eave, we now have standardized spacing to fall so measures are evenly divisible into eight (8) feet. Examples are 32”, 24”, 19.2”, 16” all of which are keyed to markings on tape measures. With ends of girts solid blocked to columns, there really should be no need to measure anyhow (other than to cut blocks). Blocks can be cut, in quantity, speedily with a chop saw.
Too hard to hit with a screw? When we outsourced our lumber, it made it a challenge to have wood sent with little or no wane. We are first to admit how hard it is to screw into a 1-1/2” edge of a board, when one edge is round from wane. We have solved this by now shipping either 2×6 high grade msr lumber, or (for drywall ready applications) 2×8 or 2×10 PREMIUM lumber (basically, little or no wane).
Bookshelf girts sag until siding is applied, however they will do less now. Our 2×4 through 2×10 girt lumber is now all Douglas Fir. Prized by framing contractors for dimensional stability, it is far less prone to warp, cup, bow and twist than other lumber species.
We have even made it easy to quickly identify lumber to be used as wall girts – one end will arrive spray painted GREEN! If you (or your erector) need to trim a board, please trim the unpainted end, as this makes it easy for you (if you hired a builder) or an inspector, to quickly identify wood as being properly utilized!
Why not use externally mounted wall girts? With steel siding and no interior finish mounted to girts, you can specify externally mounted girts. For columns 12 foot on center (usually most cost effective) and 2×6 2100 msr lumber (over twice as strong as #2 SYP) for wall girts, when spaced 24” on center they will support up to 22.48 pounds per square foot load. For an enclosed building, with a median roof slope of 15 feet or less, this would be a Vult wind speed of 118 mph (miles per hour) with an Exposure B.
We also have limited quantities of 2×6 2850msr available for higher wind load areas.
Call 1.866.200.9657 TODAY to participate in “The Ultimate Post-Frame Building Experience”.
And, don’t forget to watch for our next article!









