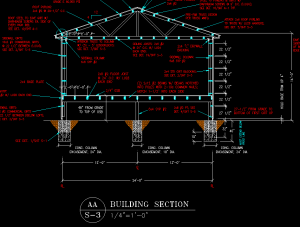This Wednesday the Pole barn Guru answers reader questions about the need to double up trusses on a 24×36 with 2×6 trusses 12′ OC, use of existing brackets in a stem wall for a post frame home, and best method of ceiling insulation with “double bubble” on roof.
DEAR POLE BARN GURU: Building pole barn 24’x36′ with 2″x6″ trusses 12′ OC. Do I need to double up the trusses or will a single do? GARY in KANAB
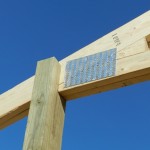 DEAR GARY: While it may be possible to have single trusses designed to support loads adequately on 12 foot centers, we have always utilized a double truss system for interior clear spans, with a single truss on each end.
DEAR GARY: While it may be possible to have single trusses designed to support loads adequately on 12 foot centers, we have always utilized a double truss system for interior clear spans, with a single truss on each end.
Why? To begin with, probability of two trusses, physically connected to each other, having an exact identical weak point would be infinitesimally small. This sort of redundancy minimizes possibilities of a failure, even with loads far in excess of original design. Double trusses also require far less bracing than do single trusses.
If you have not yet ordered your building, our team would certainly like to discuss it further, as we have provided hundreds of fully engineered post-frame buildings to our clients in Utah.
 DEAR POLE BARN GURU: There is an existing stem wall foundation (only a few years old) on the property we recently purchased. Obviously we would like to utilize the existing stem wall. It seems as if it was built with a post frame building in mind because there are brackets already anchored in. The stem wall is a 50×70 foot rectangle, though we do not want to build a 3500 sqf home. Can we build a post frame home on part of the stem wall (utilizing the unused portions as a porch perhaps?) and would this approach even make sense? ANDY in BURLEY
DEAR POLE BARN GURU: There is an existing stem wall foundation (only a few years old) on the property we recently purchased. Obviously we would like to utilize the existing stem wall. It seems as if it was built with a post frame building in mind because there are brackets already anchored in. The stem wall is a 50×70 foot rectangle, though we do not want to build a 3500 sqf home. Can we build a post frame home on part of the stem wall (utilizing the unused portions as a porch perhaps?) and would this approach even make sense? ANDY in BURLEY
DEAR ANDY: Like you, I hate to waste anything seemingly of value. It may very well be possible to utilize your existing foundation – provided it passed previous inspections from your Building Department. If not, it may be necessary to have a local engineer do an inspection to determine adequacy. From our end, we would need to know specifics of existing brackets (as well as their spacing), as they may be inadequate to attach to.
 DEAR POLE BARN GURU: I have a 30 x 40 pole barn I use for a shop and office with double bubble insulation between the purlins and the steel roof. The roof pitch is 4:12 and ceilings are 12′ high. I would like to use blown in cellulose over a steel panel ceiling. Do I need a vapor barrier between the cellulose and the coated steel ceiling panels if I maintain good air flow between the eave vents and the ridge vent? Thanks in advance for the advice. DENNIS in WASHINGTON
DEAR POLE BARN GURU: I have a 30 x 40 pole barn I use for a shop and office with double bubble insulation between the purlins and the steel roof. The roof pitch is 4:12 and ceilings are 12′ high. I would like to use blown in cellulose over a steel panel ceiling. Do I need a vapor barrier between the cellulose and the coated steel ceiling panels if I maintain good air flow between the eave vents and the ridge vent? Thanks in advance for the advice. DENNIS in WASHINGTON
DEAR DENNIS: Fire retardant chemicals in cellulose insulation react negatively with steel, if any moisture happens to become present. Due to this, and cellulose being relatively heavy, you might want to consider blown in fiberglass (although difficult to find, granulated Rockwool would be an even better choice, as it is unaffected by moisture). If you do determine cellulose is your best fit, you will want to have a vapor barrier to keep it out of contact with your steel ceiling panels.
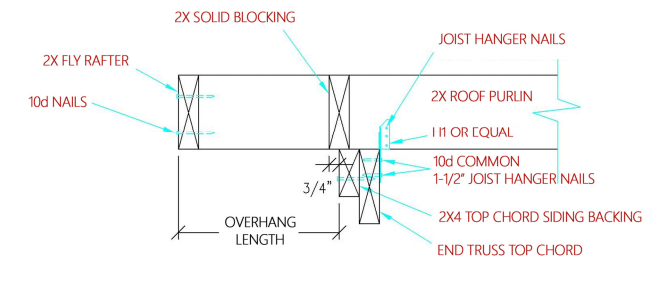
 DEAR CODY: In my humble opinion, foundation walls for post frame buildings defeat much of the cost savings with little or no added benefit. I will now step off my soap box….
DEAR CODY: In my humble opinion, foundation walls for post frame buildings defeat much of the cost savings with little or no added benefit. I will now step off my soap box….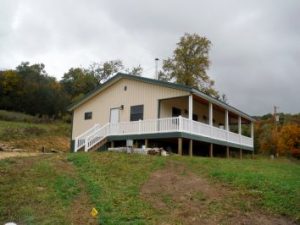 DEAR POLE BARN GURU: Can any of your buildings be built where the back half of the building is suspended on poles…..because the ground slopes downhill? What about zoning? Do you check with my county to find out whether or not I can have a building? DAVID in WESTMINSTER
DEAR POLE BARN GURU: Can any of your buildings be built where the back half of the building is suspended on poles…..because the ground slopes downhill? What about zoning? Do you check with my county to find out whether or not I can have a building? DAVID in WESTMINSTER DEAR POLE BARN GURU: I have an existing 36x36x12 pole barn and would like to do an additional 36-48 roof only build off the back. I used the Oregon ready build plans for my existing barn, built in 2019. My 2 over head doors are on the end wall. I was told by my county official that the ready build plans cannot be added onto because they are stand-alone buildings, but maybe with engineering they could be. Do I need to consider building a separate barn 12′ behind mine or can I possibly get it engineered to be attached? Thank you. CLAYTON in SCAPPOOSE
DEAR POLE BARN GURU: I have an existing 36x36x12 pole barn and would like to do an additional 36-48 roof only build off the back. I used the Oregon ready build plans for my existing barn, built in 2019. My 2 over head doors are on the end wall. I was told by my county official that the ready build plans cannot be added onto because they are stand-alone buildings, but maybe with engineering they could be. Do I need to consider building a separate barn 12′ behind mine or can I possibly get it engineered to be attached? Thank you. CLAYTON in SCAPPOOSE Could and should are not necessarily the same. Sound engineering practice limits notch depths in columns to 1/6th of direction being notched, without requiring more complex engineering review. On a 6×6 (actual dimensions 5-1/2″ x 5-1/2″) this would allow notches to be only 7/8″ deep for an externally mounted girts, or if one was doing bookshelf girts, 7/16″ deep on both sides of column. With externally mounted girts, this could pose challenges with aligning other wall framing members such as splash planks, door headers, etc. For bookshelf girts, nail or screw connections would have to be angled, reducing lateral strength of this connection so as to require extra fasteners.
Could and should are not necessarily the same. Sound engineering practice limits notch depths in columns to 1/6th of direction being notched, without requiring more complex engineering review. On a 6×6 (actual dimensions 5-1/2″ x 5-1/2″) this would allow notches to be only 7/8″ deep for an externally mounted girts, or if one was doing bookshelf girts, 7/16″ deep on both sides of column. With externally mounted girts, this could pose challenges with aligning other wall framing members such as splash planks, door headers, etc. For bookshelf girts, nail or screw connections would have to be angled, reducing lateral strength of this connection so as to require extra fasteners.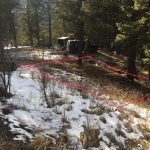 DEAR CHRIS: You can either excavate and have a stem wall on the formerly high side, or have a stem wall on the low side and fill. Stem wall can be poured concrete, ICFs or concrete block with wet set brackets, or we can incorporate a Permanent Wood Foundation wall between columns. A Hansen Pole Buildings’ Designer will be reaching out to you for more information about your new post frame building.
DEAR CHRIS: You can either excavate and have a stem wall on the formerly high side, or have a stem wall on the low side and fill. Stem wall can be poured concrete, ICFs or concrete block with wet set brackets, or we can incorporate a Permanent Wood Foundation wall between columns. A Hansen Pole Buildings’ Designer will be reaching out to you for more information about your new post frame building. DEAR BRAD: Wet set brackets can be poured into properly engineered and constructed block, concrete or ICF stem walls. In order to resist uplift forces, brackets are best installed directly into top of walls, with a properly pressure preservative treated sill plate between columns to attach siding to.
DEAR BRAD: Wet set brackets can be poured into properly engineered and constructed block, concrete or ICF stem walls. In order to resist uplift forces, brackets are best installed directly into top of walls, with a properly pressure preservative treated sill plate between columns to attach siding to.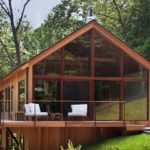 DEAR POLE BARN GURU: Can I put a walkout basement under a steel frame residence?
DEAR POLE BARN GURU: Can I put a walkout basement under a steel frame residence?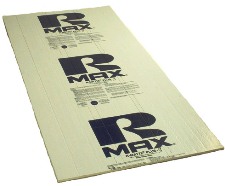 DEAR GILES: Placing rigid foam insulation board between framing and cladding is not structurally a good choice. Post frame buildings work due to shear strength of their ‘skin’. When a non-structural sheathing is added it allows for fasteners to deform between cladding and framing, reducing shear strength, causing elongation of holes in siding/roofing and potentially a failure condition. You would be better served to use two inches of closed cell spray foam on inside of cladding after your cabin is erected.
DEAR GILES: Placing rigid foam insulation board between framing and cladding is not structurally a good choice. Post frame buildings work due to shear strength of their ‘skin’. When a non-structural sheathing is added it allows for fasteners to deform between cladding and framing, reducing shear strength, causing elongation of holes in siding/roofing and potentially a failure condition. You would be better served to use two inches of closed cell spray foam on inside of cladding after your cabin is erected.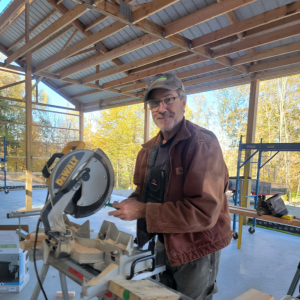 We are building in a remote area and the trades are difficult to come by. I received a recommendation of a person who has been building fence for 20 years. He organized 2 Amish crews that have built 2 large pole barns. They set poles and framed in with 2×6 exterior walls. When we spoke about pricing I was told it would be $4.50 a sq foot. I have framed stick build for a lot less in the past. A local subdivision in the area is paying $3.50 a foot for stick built houses. My question is how do I determine if that is a fare price. I’m having a difficult time seeing how that price is valid. What am I missing? Any input would be appreciated. The zip code for the new build is 65571. Thanks.”
We are building in a remote area and the trades are difficult to come by. I received a recommendation of a person who has been building fence for 20 years. He organized 2 Amish crews that have built 2 large pole barns. They set poles and framed in with 2×6 exterior walls. When we spoke about pricing I was told it would be $4.50 a sq foot. I have framed stick build for a lot less in the past. A local subdivision in the area is paying $3.50 a foot for stick built houses. My question is how do I determine if that is a fare price. I’m having a difficult time seeing how that price is valid. What am I missing? Any input would be appreciated. The zip code for the new build is 65571. Thanks.” 
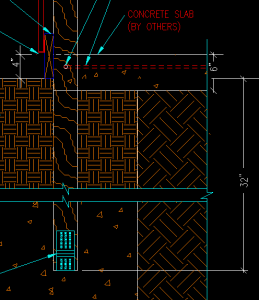 Reader KRIS writes:
Reader KRIS writes: