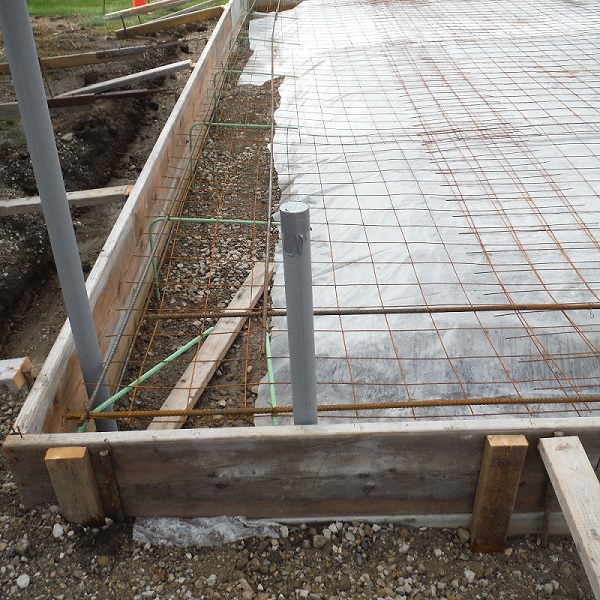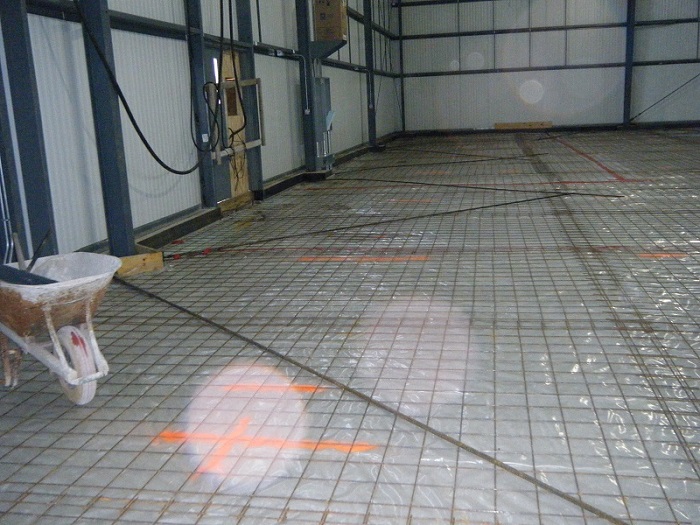This Wednesday the Pole Barn Guru answers reader questions about the types of exterior materials which can be chosen from, a foundation into a sloped site, an education in post frame to an unfamiliar reader, and building on a crawl space.
 DEAR POLE BARN GURU: I am thinking of getting one of your buildings for a home.
DEAR POLE BARN GURU: I am thinking of getting one of your buildings for a home.
· What types of exterior materials can I choose from?
· If there is a slope in the terrain, can I build a foundation and place the building on top? How would the building fit with the foundation?
Thank you. EMILIO
DEAR EMILIO: We can engineer to attach to a myriad of foundation possibilities – block, ICF or poured concrete being most common. With any of the previous, we provide code approved brackets to pour into foundation. We can also design and provide permanent wood foundations. Unless your site has an extreme grade change, it is usually most cost effective to cut and fill your site to bring footprint area of building to level.
 DEAR POLE BARN GURU: I am seeking affordable housing but am unfamiliar with pole barns. Where should I start to educate myself? I have questions like 1) what is the process of building one? 2) legality of the unconventional home (I live in South Carolina) 3) is financing a pain because it’s not the norm 4) do you offer services beyond just the building, things like drive, septics, and so on. MITCHELL in LANCASTER
DEAR POLE BARN GURU: I am seeking affordable housing but am unfamiliar with pole barns. Where should I start to educate myself? I have questions like 1) what is the process of building one? 2) legality of the unconventional home (I live in South Carolina) 3) is financing a pain because it’s not the norm 4) do you offer services beyond just the building, things like drive, septics, and so on. MITCHELL in LANCASTER
DEAR MITCHELL: Pole barns (non-engineered version of post frame buildings) are typically not designed to meet structural requirements of building codes. A great place to start is by visiting our website www.HansenPoleBuildings.com and navigating to upper right corner where it says SEARCH. Type in any subject you want information on and ENTER. There are roughly 3000 available articles on a myriad of post frame subjects.
Many of our potential clients find this to be helpful: https://www.hansenpolebuildings.com/2021/02/a-shortlist-for-smooth-barndominium-sailing/
We have provided hundreds of our fully engineered post frame homes/barndominiums to our clients in South Carolina. They are legal in all 50 states (and we have provided buildings in every state).
As to affordability, Fully engineered post frame homes and barndominiums, modest tastes, DIY, budget roughly $75-85 per sft for conditioned spaces, $35 for all others. Does not include land, site prep, utilities, permits. If you hire it done, expect to pay two to three times as much.
We are not contractors, however we do have an extensive network of building erectors and General Contractors serving most areas.
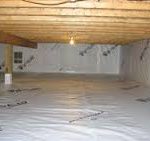 DEAR POLE BARN GURU: Is it possible to place a barndominium on a crawlspace? MICHAEL in GUSTON
DEAR POLE BARN GURU: Is it possible to place a barndominium on a crawlspace? MICHAEL in GUSTON
DEAR MICHAEL: Absolutely it is possible. Most common is to increase building eave height and incorporate a raised wood floor.
By using wet-set brackets, we can also attach to CMU blocks, poured concrete or ICFs. By excavating, another option is to incorporate our glulaminated columns into a Permanent Wood Foundation.
For extended reading, please see: https://www.hansenpolebuildings.com/2019/03/slab-on-grade-or-crawl-space/
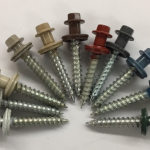 You should replace all nails with screws of a larger diameter than nails and 1/2″ greater in length. Look for screws with EPDM washers (not neoprene rubber). If you find a location where water leaks have caused wood deterioration and screws are not “biting” place a wood ‘filler’ in hole – we’ve heard of people using wooden match sticks for this purpose, however would recommend ripping some small squares (roughly 1/8″ square) out of Douglas Fir using a Table Saw.
You should replace all nails with screws of a larger diameter than nails and 1/2″ greater in length. Look for screws with EPDM washers (not neoprene rubber). If you find a location where water leaks have caused wood deterioration and screws are not “biting” place a wood ‘filler’ in hole – we’ve heard of people using wooden match sticks for this purpose, however would recommend ripping some small squares (roughly 1/8″ square) out of Douglas Fir using a Table Saw. DEAR CRAIG: While it might be possible to raise a portion of the roof, it should only be done with involvement of a Registered Professional Engineer who can make a determination of adequacy of what you have, and what would need to be done to insure structural adequacy. Chances are good columns in area to be taller will need to be larger in dimension to properly withstand wind loads.
DEAR CRAIG: While it might be possible to raise a portion of the roof, it should only be done with involvement of a Registered Professional Engineer who can make a determination of adequacy of what you have, and what would need to be done to insure structural adequacy. Chances are good columns in area to be taller will need to be larger in dimension to properly withstand wind loads. o model Building Codes – IRC (International Residential Code) for one and two family dwellings and their accessory structures, and IBC (International Building Code) for all other buildings. Neither code has a requirement for full foundation to support pole (post frame) buildings. I would encourage you to reach out to your local Building Official to ask for further information – it is possible your village or township may have enacted a specific ordinance, to this case, if so – request a written copy of the approved document and please forward it to me for review. In most instances, no such ordinance exists and, if so, this ‘requirement’ cannot be legally enforced.
o model Building Codes – IRC (International Residential Code) for one and two family dwellings and their accessory structures, and IBC (International Building Code) for all other buildings. Neither code has a requirement for full foundation to support pole (post frame) buildings. I would encourage you to reach out to your local Building Official to ask for further information – it is possible your village or township may have enacted a specific ordinance, to this case, if so – request a written copy of the approved document and please forward it to me for review. In most instances, no such ordinance exists and, if so, this ‘requirement’ cannot be legally enforced. DEAR POLE BARN GURU: I have a new monoslab with 20″ footer all around. Slab is also reinforced with 1/2″ rebar. I want to build a 40’x46′ pole barn. Walls are 14′, roof trusses are 5/12 pitch. Can I use Simpson brackets and place 6″x6″ posts on top of the concrete every 8′ with 2″x6″ girts? Or should I have builder put posts in the ground around the slab? Thanks-ERIC in REXFORD
DEAR POLE BARN GURU: I have a new monoslab with 20″ footer all around. Slab is also reinforced with 1/2″ rebar. I want to build a 40’x46′ pole barn. Walls are 14′, roof trusses are 5/12 pitch. Can I use Simpson brackets and place 6″x6″ posts on top of the concrete every 8′ with 2″x6″ girts? Or should I have builder put posts in the ground around the slab? Thanks-ERIC in REXFORD 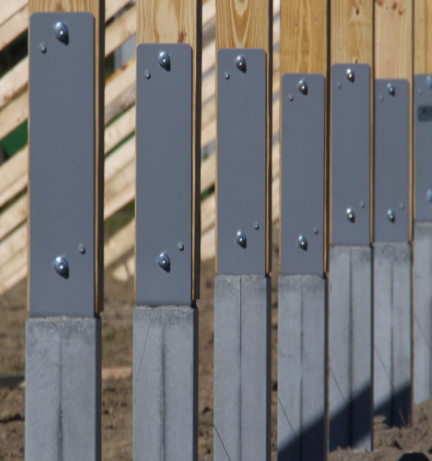
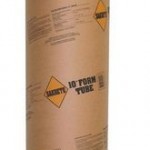 DEAR DIGGING: If you think about it, a sonotube filled with concrete and a bracket on top, is going to provide less lateral resistance than a column in a hole filled with concrete. Depending upon building dimensions, exposure to wind and soil conditions above the bedrock, it is very possible increasing hole diameter and using a complete concrete encasement could do the trick.
DEAR DIGGING: If you think about it, a sonotube filled with concrete and a bracket on top, is going to provide less lateral resistance than a column in a hole filled with concrete. Depending upon building dimensions, exposure to wind and soil conditions above the bedrock, it is very possible increasing hole diameter and using a complete concrete encasement could do the trick. DEAR POLE BARN GURU: would it be possible to do a dog kennel in a pole barn. Can air conditioning be used in a pole barn? In other words could a pole barn be properly insulated to be efficient enough to make it worth it? RICHARD in NAPLES
DEAR POLE BARN GURU: would it be possible to do a dog kennel in a pole barn. Can air conditioning be used in a pole barn? In other words could a pole barn be properly insulated to be efficient enough to make it worth it? RICHARD in NAPLES  DEAR POLE BARN GURU: What type of kennel designs have you done in a 36×48 or a 30×60? GERARDO in BLUFFTON
DEAR POLE BARN GURU: What type of kennel designs have you done in a 36×48 or a 30×60? GERARDO in BLUFFTON 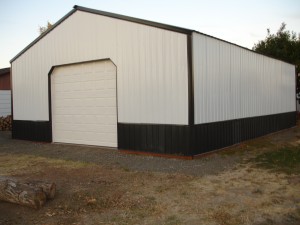 Starting with your door end (which I will assume is uphill), I would add enough fill so this end could have holes dug to 40″, filling balance of site accordingly. All fill should be compacted in no less than six-inch lifts to a minimum of 90% of Modified Proctor Density (you may need to invest in a Geotechnical Engineer to verify compaction).
Starting with your door end (which I will assume is uphill), I would add enough fill so this end could have holes dug to 40″, filling balance of site accordingly. All fill should be compacted in no less than six-inch lifts to a minimum of 90% of Modified Proctor Density (you may need to invest in a Geotechnical Engineer to verify compaction). DEAR POLE BARN GURU:
DEAR POLE BARN GURU:  DEAR TONY:
DEAR TONY:  DEAR LLOYD: There is no structural reason to pour a “rat wall” between columns (
DEAR LLOYD: There is no structural reason to pour a “rat wall” between columns (