This week the Pole Barn Guru answers reader questions about the availability of a tool for installation of vinyl backed insulation, pouring concrete prior to use of brackets and the limitations of “dry set” brackets, as well as setting vapor barrier once rebar hairpins have been installed.
DEAR POLE BARN GURU: Is there a tool out there that I can clip on the end of my vinyl back installation to pull it tight other than my hands. If so what would that tool be called and where can I buy it. I was hoping that there would be some type of alligator vice grips or something like that that we can attach and pull. MARK in OKLAHOMA
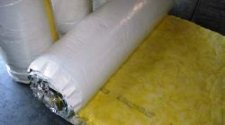 DEAR MARK: You are now finding one of many “joys” of using vinyl backed metal building insulation. You will want to read my personal metal building insulation story: https://www.hansenpolebuildings.com/2011/11/metal-building-insulation-in-pole-buildings-part-i/ and https://www.hansenpolebuildings.com/2011/11/metal-building-insulation/
DEAR MARK: You are now finding one of many “joys” of using vinyl backed metal building insulation. You will want to read my personal metal building insulation story: https://www.hansenpolebuildings.com/2011/11/metal-building-insulation-in-pole-buildings-part-i/ and https://www.hansenpolebuildings.com/2011/11/metal-building-insulation/
In answer to your question – there is not such a commercially available product.
DEAR POLE BARN GURU: I plan to build a workshop with a concrete floor. a 24×40 x10ft building. Seems like it would be easier to just poor the concrete slab first and then just drill into the concrete and bolt the post brackets in place,,, rather than dig a bunch of holes and pour concrete piers for the post with wet set brackets…what are the advantages of setting all the posts first, then pouring a concrete floor later? Are there any disadvantages to bolting brackets to the concrete rather than using a wet set bracket? Ii am in a high wind area, (120 mph) and seismic area ‘e”. RON in HILO
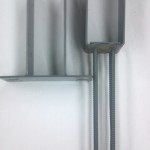 DEAR RON: Problem #1 is dry set (bolted) brackets are not rated for moment (bending) forces, unlike wet set brackets. This becomes problematic, especially in areas of high wind.
DEAR RON: Problem #1 is dry set (bolted) brackets are not rated for moment (bending) forces, unlike wet set brackets. This becomes problematic, especially in areas of high wind.
Problem #2 – you can’t just pour a flat slab on grade, you would have to thicken slab edges to probably 18″
With wet set brackets, you can monolithic pour a slab with deeper excavation points at bracket locations, however I typically recommend waiting to pour slabs until after a roof is on to avoid heavy objects from falling and chipping your freshly poured concrete.
DEAR POLE BARN GURU: How do I install the concrete vapor barrier after the rebar hairpins in the columns have been placed?
Thanks! REID in WILLISTON
DEAR REID: Vapor barrier will go under rebar hairpins, so either block up one hairpin end or have someone lift it for you (this will cause other end of hairpin to raise) – slide vapor barrier under hairpin and up around sides of column. Seal vapor barrier to column and you are all good.
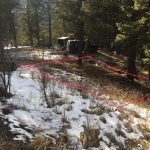 DEAR ASHLEY: A post frame home is certainly an excellent design solution for a slope building site. You do have some options (both of these I used on a personal building site of my own) – you can cut to create a ‘daylight’ or ‘walk-out’, or build on stilts.
DEAR ASHLEY: A post frame home is certainly an excellent design solution for a slope building site. You do have some options (both of these I used on a personal building site of my own) – you can cut to create a ‘daylight’ or ‘walk-out’, or build on stilts.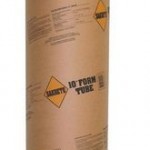 DEAR DAVID: Even building with a slab on grade is going to require excavation, as you need to have footings either extending below frost line, or thermally isolated to prevent frost heaving. Horizontal girts, by themself, provide little or no resistance to racking. Properly engineered, your steel roofing and board and batten siding can provide adequate shear resistance.
DEAR DAVID: Even building with a slab on grade is going to require excavation, as you need to have footings either extending below frost line, or thermally isolated to prevent frost heaving. Horizontal girts, by themself, provide little or no resistance to racking. Properly engineered, your steel roofing and board and batten siding can provide adequate shear resistance.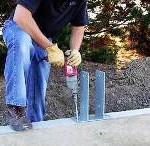 DEAR ALAN: There are plenty of folks out there who would gladly be willing to use dry set brackets to mount pole barn columns to your slab. In most instances, this is a less than adequate design solution as these brackets are not designed to withstand moment (bending) loads. (For extended reading, please visit
DEAR ALAN: There are plenty of folks out there who would gladly be willing to use dry set brackets to mount pole barn columns to your slab. In most instances, this is a less than adequate design solution as these brackets are not designed to withstand moment (bending) loads. (For extended reading, please visit 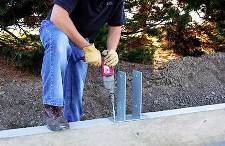 DEAR POLE BARN GURU:
DEAR POLE BARN GURU: 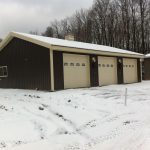 DEAR JARED: Every Hansen Pole Building is designed and engineered specifically for loading (wind, snow and seismic) conditions at your particular site. We have provided buildings with ground snow loads in excess of 400 psf (pounds per square foot), so your snow load should not be a difficulty. A Hansen Pole Buildings’ Designer will be reaching out to you for further information and to assist you with your new post frame building.
DEAR JARED: Every Hansen Pole Building is designed and engineered specifically for loading (wind, snow and seismic) conditions at your particular site. We have provided buildings with ground snow loads in excess of 400 psf (pounds per square foot), so your snow load should not be a difficulty. A Hansen Pole Buildings’ Designer will be reaching out to you for further information and to assist you with your new post frame building.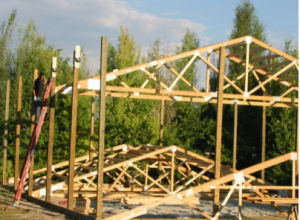 DEAR LEE: Kudos for you to look to using winch boxes! Your savings in time (and safety) will more than pay to build a set of boxes. With wet set brackets you might want to have Mindi add two feet in length to your truss supporting columns, otherwise you will end up very tight for column above trusses. Cranking up trusses with purlins attached works equally well with either embedded or wet set brackets. Two pairs of trusses and all purlins for a bay will weigh somewhere under a thousand pounds.
DEAR LEE: Kudos for you to look to using winch boxes! Your savings in time (and safety) will more than pay to build a set of boxes. With wet set brackets you might want to have Mindi add two feet in length to your truss supporting columns, otherwise you will end up very tight for column above trusses. Cranking up trusses with purlins attached works equally well with either embedded or wet set brackets. Two pairs of trusses and all purlins for a bay will weigh somewhere under a thousand pounds.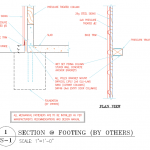 DEAR POLE BARN GURU: How thick does the edge of concrete need to be to support a pole barn if using the bolt on top of existing slab? CHRIS
DEAR POLE BARN GURU: How thick does the edge of concrete need to be to support a pole barn if using the bolt on top of existing slab? CHRIS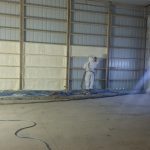 DEAR POLE BARN GURU:
DEAR POLE BARN GURU:  DEAR RON: I will suspect your dripping issue is due to there being no thermal break between your building’s roof framing and roof steel. If this is your circumstance, your only real solution is to have two inches of closed cell spray foam applied to inside of your roofing. While adding ventilation may remediate some of your challenge, there is still going to be some degree of warm moist air trapped inside.
DEAR RON: I will suspect your dripping issue is due to there being no thermal break between your building’s roof framing and roof steel. If this is your circumstance, your only real solution is to have two inches of closed cell spray foam applied to inside of your roofing. While adding ventilation may remediate some of your challenge, there is still going to be some degree of warm moist air trapped inside.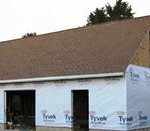
 DEAR POLE BARN GURU: My trusses are 8 feet on center will the metal ceiling liner span that 8 feet without sagging if I blow in fiberglass insulation? RODNEY in LAKE ELMO
DEAR POLE BARN GURU: My trusses are 8 feet on center will the metal ceiling liner span that 8 feet without sagging if I blow in fiberglass insulation? RODNEY in LAKE ELMO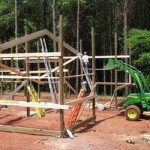 I noticed on your web site you have some buildings in Wyoming. Do you use vendors for regional distribution? I can’t imagine shipping everything from MN. JOHN in AFTON
I noticed on your web site you have some buildings in Wyoming. Do you use vendors for regional distribution? I can’t imagine shipping everything from MN. JOHN in AFTON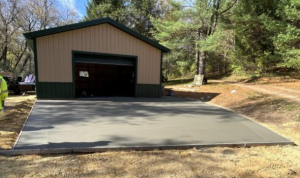 DEAR MICHAEL: Second part of your question gets answered first, it would only need to be pressure preservative treated if wood was in contact with concrete. As most commonly available timber sizes are pressure preservative treated, you might very well find treated timbers to be both more readily available and more cost affordable.
DEAR MICHAEL: Second part of your question gets answered first, it would only need to be pressure preservative treated if wood was in contact with concrete. As most commonly available timber sizes are pressure preservative treated, you might very well find treated timbers to be both more readily available and more cost affordable.





