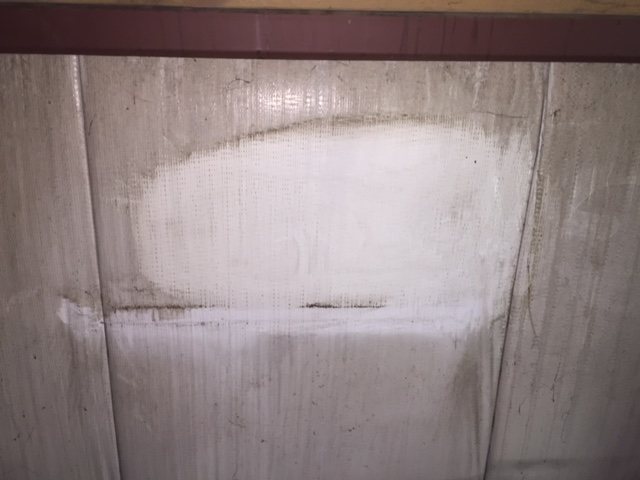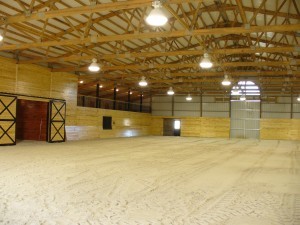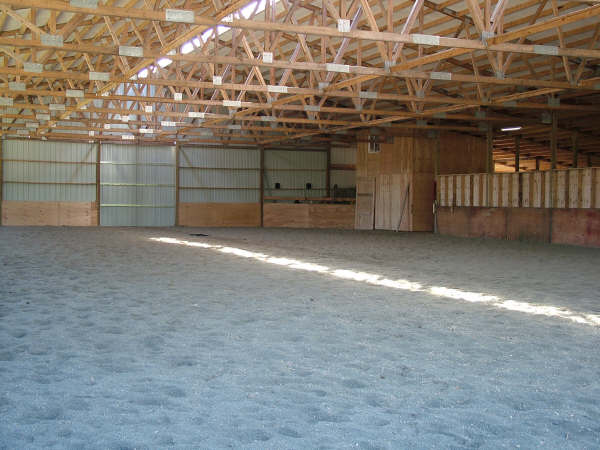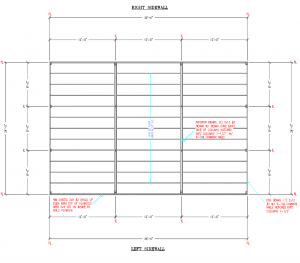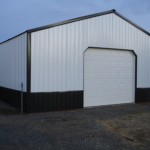Wants to Build His Own Pole Barn Trusses
Reader DANIEL in HAMPSHIRE writes:
“Good evening, I was wondering if I could ask for your help? I have a question regarding truss designs and truss spacing. I’m building a pole barn (50ft wide x 112ft long x 12ft tall). Prices of pole barn kits have skyrocketed just as much as steel buildings. Building this size 3 years ago would have cost a third of the price today. I’m building an indoor fish farm. If you like to know more of my back story you can visit www.steelheadsprings.com I don’t want to waste your time reading it here. I spent years collecting investors and putting up my whole life and it turned out its not enough. However, I found a solution, I must build it myself, I must build everything myself. I have good support here however I don’t have a specialist. Every time I speak to an engineer, they tell me it can’t be done. Right now my problem is trusses. Locally, each 3-ply 6x6x14 post columns retails anywhere between 400 and 500 dollars. I laminated mine for just under a $100. Steel brackets to mount said post columns into concrete with hardware retails around $125 each, I sourced a local shop to build mine for $40 each. Steel sheathing for walls and roof was sourced from social media from an out of business contractor for .30$ on the dollar. Currently trusses are outrageously priced! The few local places are pricing them anywhere between $600 and $900 for the 40-footer and between $800 and $1300 for the 50-footer. One building needs 15 trusses and another two need 8 trusses each. Prices just keep going up, so I’m forced to build the trusses myself. So, I turned to the web. I’ve been educating myself on designs and ideal styles that would suit my buildings. Already have the concrete columns pored. Pillars are 18-inch diameter and 50-inch deep. Brackets are already installed at 8ft on center. I would like to use the saddle style truss and wedge it at the top. I have 20 inches of middle board notched out to accommodate a saddle truss. I want a 4/12 pitch with 8ft o.c. truss spacing and 2ft o.c. purlin spacing. Because I’m going 8ft o.c. truss spacing I must install the purlins upright on its edge. This works perfectly because it gives me plenty of room for insulation to be installed flush with the steel. I have no overhangs and my heel is 10″. I found a company on the web (medeek designs). They design the geometry of the trusses. I basically plug in the lumber and the software does the rest. It designs the truss and with a simple click of the mouse I can get exact dimensions of my tc, bc and the webbing. However, it does not explain what size of lumber I should use to achieve the desired clear span goal. I must go to an online retailer and look up a truss and copy their design to plug in the information. I need your help; my land is in an unincorporated county which basically allows me to do anything that I want. I just must follow simple rules with foundation and snow/wind loads. Top Chord live load is 30psf, Top Chord dead load is 7psf, Bottom Chord live load is zero and Bottom Chord dead load is 10psf. I chose 12ft height because it is just tall enough for my needs and it’s sturdy enough for the wind and snow loads. I almost built 4-ply columns, but I decided to go with three because I would obtain the same rigidity with girts spacing of 24-inches instead of 36-inches. I built a 20-ton gusset plate press, and I used the software to build a sample truss. I tested it to the best of my abilities, and it stood its ground. I watched a few videos where some people installed wooden “gusset” plates as additional support over the steel plates. Some even used glue. I know that I want to over engineer this truss to make sure it stands the time. It leaves a good story for the upcoming generations about how we built this from the ground up. I still recall hearing stories from my grandfather and father how they both built their homes. I will attach a few pictures of the drawings that I have. Both 50-foot and 40-foot trusses should be double fink as this truss is rated for 40-60ft clear span. I was going to use 2×8 for both top chords and bottom chords with 2×4 for the webbing. The 40-footer truss isn’t the problem because the truss only has one cut in the bottom chord at the 20ft mid-point. The 50-footer truss is the big issue. If we assume that 2×8 lumber is strong enough for the construction, where should the bottom chord be spliced/connected as my common sense calls for a one 20ft middle section and two 15ft outer sections. If that is ok, what about the top chord, where should the 20ft board be extended? I’m so sorry for taking so much of your time, I hope this is enough information and I hope it makes sense. Can you please help? Thank you.”

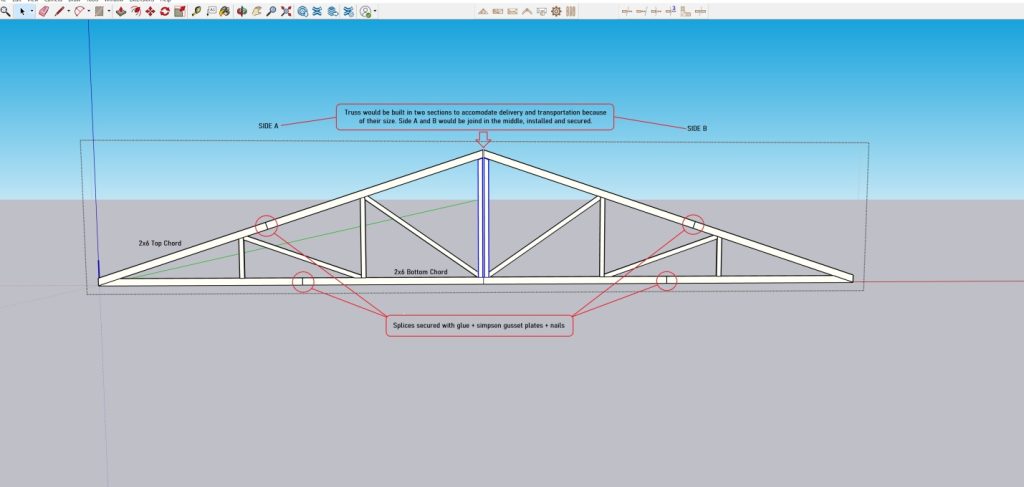
Mike the Pole Barn Guru:
Let’s start with the disclaimer at www.medeek.com:
The truss designs produced herein are for initial design and estimating purposes only. The calculations and drawings presented do not constitute a fully engineered truss design. The truss manufacturer will calculate final loads, metal plate sizing, member sizing, webs and chord deflections based on local climatic and/or seismic conditions. Wood truss construction drawings shall be prepared by a registered and licensed engineer as per IRC 2012 Sec. R802.10.2 and designed according to the minimum requirements of ANSI/TPI 1-2007. The truss designs and calculations provided by this online tool are for educational and illustrative purposes only. Medeek Design assumes no liability or loss for any designs presented and does not guarantee fitness for use.
Moving forward, Building Codes and ANSI/TPI have had several changes since Medeek put this information out. Most jurisdictions are using 2018 or 2021 versions of Codes and ANSI/TPI 1-2016.
I have previously opined in regards to site built trusses: https://www.hansenpolebuildings.com/2018/12/site-built-roof-trusses/
 I spent two decades in management or owning prefabricated metal connector plated wood truss plants. In my humble opinion – attempting to fabricate your own trusses of this magnitude is a foolhardy endeavor, for a plethora of reasons:
I spent two decades in management or owning prefabricated metal connector plated wood truss plants. In my humble opinion – attempting to fabricate your own trusses of this magnitude is a foolhardy endeavor, for a plethora of reasons:
1) You want to build trusses only from a fully engineered design, specifying dimensions, grades and species of all wood members, as well as detailing dimensions of all connections. Besides dead and snow loads, design wind speed and exposure need to also be considered. Do NOT try to copy someone’s online design, as it is likely to prove inadequate.
2) It is unlikely you will be able to obtain lumber graded higher than #2, without a special order. A 40 or 50 foot clear span truss with your specified loads is going to need some high grade lumber for chords – expect to see MSR or MEL lumber (read more here: https://www.hansenpolebuildings.com/2012/12/machine-graded-lumber/).
3) You will be unable to purchase steel connector plates of sufficient size and thickness to connect members. This leaves you with having to invest in Struct 1 rated plywood to cut into gussets.
4) Should you have a failure from building your own trusses without an engineered design, your insurance company can easily get themselves out of having to pay your claim.
Per your statement, “I know that I want to over engineer this truss to make sure it stands the time.”
Do yourself a favor and find a way to invest in prefabricated trusses. It will give you peace-of-mind you will not get otherwise.
 Even with all of my years as a manager of owner of truss plants, 48 feet is as wide as I have participated in – although for our own personal shouse (Shop/house), we wish we would have gone 12 feet wider (no matter what size you build, it is never big enough). Your added investment, for floor itself, between having a myriad of internal columns, or clearspanning is roughly four dollars per square foot. For what it adds in downstairs usability by not having columns or walls to work around, it is worth every cent in my mind. Add to this it allows for all utilities to be hidden from view and they are a winning combination. As we are providing more barndominiums seemingly every day, we have many clients taking advantage of clearspan floor trusses and have never heard a regret from having done so!
Even with all of my years as a manager of owner of truss plants, 48 feet is as wide as I have participated in – although for our own personal shouse (Shop/house), we wish we would have gone 12 feet wider (no matter what size you build, it is never big enough). Your added investment, for floor itself, between having a myriad of internal columns, or clearspanning is roughly four dollars per square foot. For what it adds in downstairs usability by not having columns or walls to work around, it is worth every cent in my mind. Add to this it allows for all utilities to be hidden from view and they are a winning combination. As we are providing more barndominiums seemingly every day, we have many clients taking advantage of clearspan floor trusses and have never heard a regret from having done so!
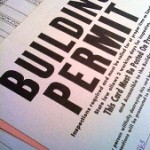 DEAR TINA: Thank you for your interest in a new Hansen Pole Building. You will need to complete a building department questionnaire which provides us the necessary load information we need to properly design your structure, with that we guarantee our third-party engineered plans will pass a structural approval. Usually your plans will be sent to you in seven to 10 days after you have electronically approved your documents.
DEAR TINA: Thank you for your interest in a new Hansen Pole Building. You will need to complete a building department questionnaire which provides us the necessary load information we need to properly design your structure, with that we guarantee our third-party engineered plans will pass a structural approval. Usually your plans will be sent to you in seven to 10 days after you have electronically approved your documents.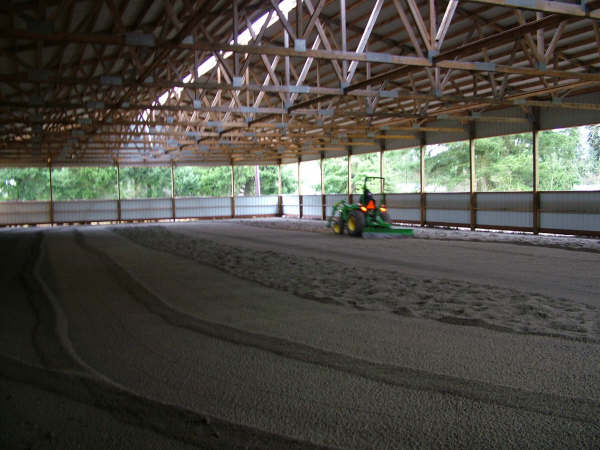
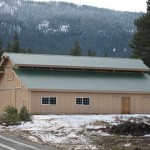 DEAR MICHAEL: Many different colors of “cool roof” steel are now available, which adds far more flexibility in aesthetics – one is no longer limited to bare Galvalume or galvanized, or white-
DEAR MICHAEL: Many different colors of “cool roof” steel are now available, which adds far more flexibility in aesthetics – one is no longer limited to bare Galvalume or galvanized, or white- 
