Insulating and Sheeting Interior of a Pole Barn
STEVE in EDEN writes:
“We have four seasons with temps getting below freezing in the winter and up to 90 in the summer, with average humidity of 70% and 20%, respectively. I have a pole barn with metal skin. The ceiling or inside of roof is insulated with plastic coated insulation. The walls are not insulated. The 2×6 Girts were installed between the poles with their flat sides parallel to the floor. In other words, the 6 inch width of the board is horizontal or laid flat. I wish to insulate and sheet the interior of the barn. I anticipate heating the interior only when in use to about 50 degrees and may run a standing shop evaporative cooler or even AC in the summer during the hottest times to about 80 degrees. The structure is 32 x 50 x 14, has two insulated garage doors at one end, two man doors and two 4×2 windows. I’m on a budget. I plan to sheet the interior walls with 1/2 inch OSB. I have a few questions: 1. Should I use vapor barrier between insulation and OSB? Insulation contractor who lives down the street claims it’s unnecessary in our climate and given my use, but I wonder. I am going to paint the OSB. Perhaps that will act as a barrier? 2. The Girts are on about 32 inch horizontal centers. I plan to install the OSB board vertically, or rather on their ends, but am open to staking them horizontally. Any advice there?3. If I install vertically, should I frame in studs such that the vertical or long sides meet on a stud? I will run a base plate along the concrete floor, so the weight of the OSB sheeting will be supported on that plate. I’m just looking to cover the insulation. I’m not going to be hanging anything on the walls. I have metal, standalone shelves and cabinets for storage. I really appreciate your help here. I am DIY’er for sure. I have to do this stuff on my own.”

As roughly 3/4 of all heat loss is up, and you are on a budget, you may want to investigate adding a ceiling to underside of roof trusses first. Provided roof trusses are adequately designed to support a ceiling load, and adequate ventilation is provided for at eaves and ridge, this would allow fiberglass insulation to be blown in above ceiling finish.
Your building’s roof Metal Building Insulation provides very little resistance to heat loss, as fiberglass above vinyl facing is crushed down to nothing every time a roof purlin is crossed.
On to answers to your questions:
1) I recommend using Rockwool insulation (as it is unaffected by moisture) with an interior vapor barrier. Not having a Weather Resistant Barrier between wall framing and steel siding, you may experience some condensation on interior of siding.
This can usually be mitigated by mechanically dehumidifying when relative humidity inside building is high and exterior temperatures are low. 2) and
3) While 5/8″ Type X gypsum wallboard is less expensive and provides fire resistance, for either it or OSB I would run vertically. Usually blocking those vertical seams is unnecessary, however you could run 2×4 blocking between girts at seams, if desired.
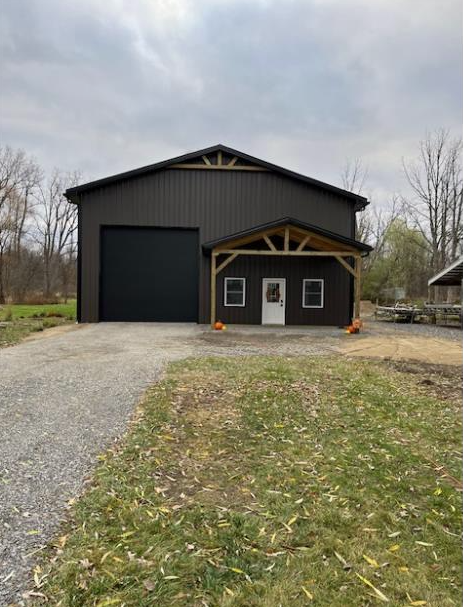
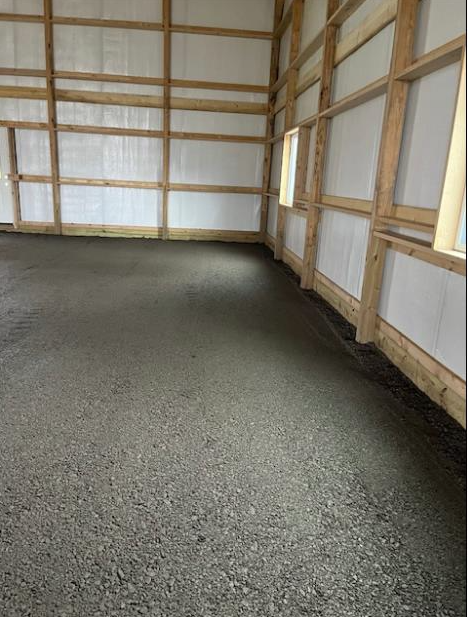
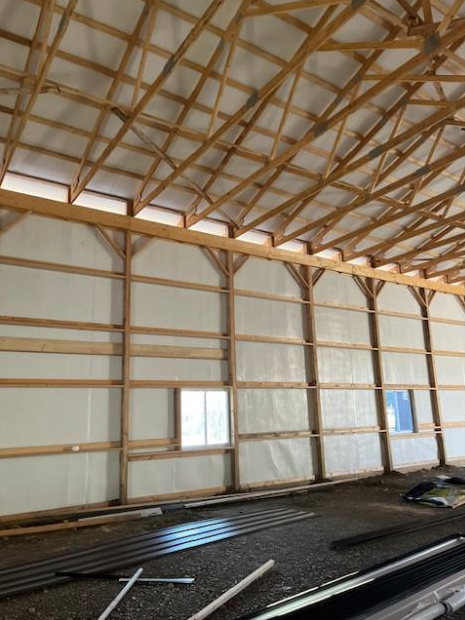
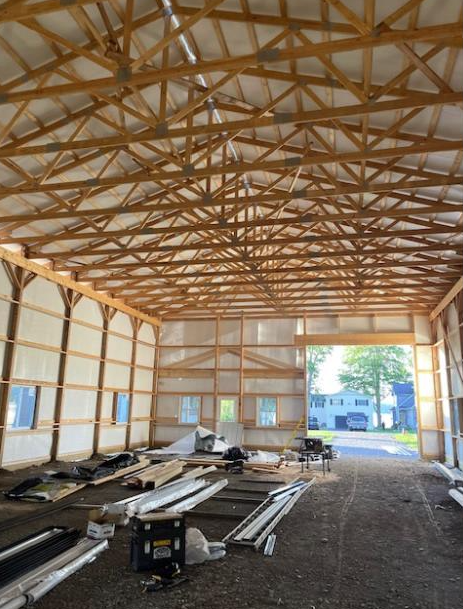
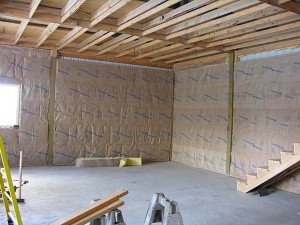 On the two outside walls of the shop I placed 1 ½ inch foam board between each of the barn wall girts then built 2×6 stud walls in between the pole legs. I then placed built two remaining free standing 2×6 walls to complete the shop walls. I placed faced R19 insulation in all the stud walls and finished them off with ACX plywood on the inside of the shop and CDX on the outside (free standing) shop walls. I then placed 22 foot long TGI’s as ceiling joists so I can have storage above the shop which I then placed ¾ inch tongue and groove plywood on top. I am now at the point to insulate the ceiling and finishing it off with a suspended ceiling with a gypsum type ceiling tile. I plan on placing R30 unfaced insulation in each of the shop ceiling bays but don’t know if I should use a poly type barrier before putting up the suspended ceiling.
On the two outside walls of the shop I placed 1 ½ inch foam board between each of the barn wall girts then built 2×6 stud walls in between the pole legs. I then placed built two remaining free standing 2×6 walls to complete the shop walls. I placed faced R19 insulation in all the stud walls and finished them off with ACX plywood on the inside of the shop and CDX on the outside (free standing) shop walls. I then placed 22 foot long TGI’s as ceiling joists so I can have storage above the shop which I then placed ¾ inch tongue and groove plywood on top. I am now at the point to insulate the ceiling and finishing it off with a suspended ceiling with a gypsum type ceiling tile. I plan on placing R30 unfaced insulation in each of the shop ceiling bays but don’t know if I should use a poly type barrier before putting up the suspended ceiling. 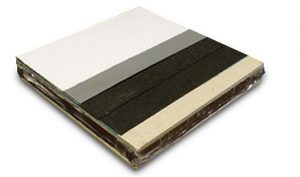
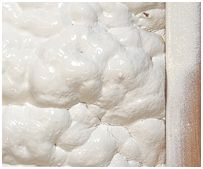
 For starters, keep in mind (by Code) spray foam insulation cannot be left exposed, it has to be covered with inflammable material – like gypsum wallboard. Gypsum Wallboard is not as flexible as steel, so it has deflection criteria which mean upsizing the roof purlins from 2×6 to 2×8, or changing the column spacing to 10’ on center(o.c.). In the end, when I priced it out the change to 10’ o.c. was less costly, adding only about $900.
For starters, keep in mind (by Code) spray foam insulation cannot be left exposed, it has to be covered with inflammable material – like gypsum wallboard. Gypsum Wallboard is not as flexible as steel, so it has deflection criteria which mean upsizing the roof purlins from 2×6 to 2×8, or changing the column spacing to 10’ on center(o.c.). In the end, when I priced it out the change to 10’ o.c. was less costly, adding only about $900.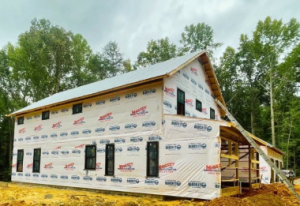 I also try to keep abreast of new products and innovations. Here is one which sounds good, but may not deliver.
I also try to keep abreast of new products and innovations. Here is one which sounds good, but may not deliver.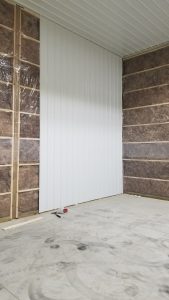 TextraFINE® Post Frame insulation is made from inorganic silica sand which is formed into long textile-type glass fibers which are bonded together in random orientation by a stable thermosetting binder. This process produces unusually strong, resilient insulation which will return to full thickness following compression.
TextraFINE® Post Frame insulation is made from inorganic silica sand which is formed into long textile-type glass fibers which are bonded together in random orientation by a stable thermosetting binder. This process produces unusually strong, resilient insulation which will return to full thickness following compression.
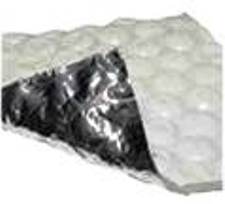

 If the builder would have properly installed the insulation between the purlins, with the Kraft facing towards the climate controlled area, making sure all seams were sealed, it would have been both effective as insulation and the vapor barrier would have kept the warm moist air inside the building, from condensing on the underside of the roof steel.
If the builder would have properly installed the insulation between the purlins, with the Kraft facing towards the climate controlled area, making sure all seams were sealed, it would have been both effective as insulation and the vapor barrier would have kept the warm moist air inside the building, from condensing on the underside of the roof steel.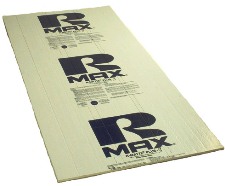 polystyrene, polyisocyanurate (also known as polyiso) and polyurethane.
polystyrene, polyisocyanurate (also known as polyiso) and polyurethane.





